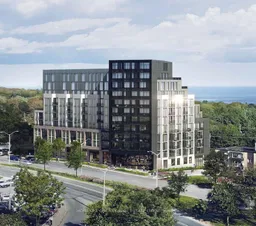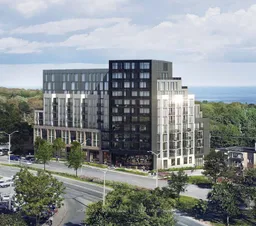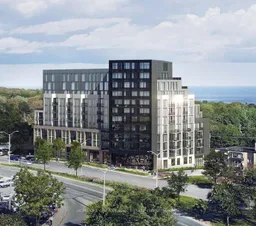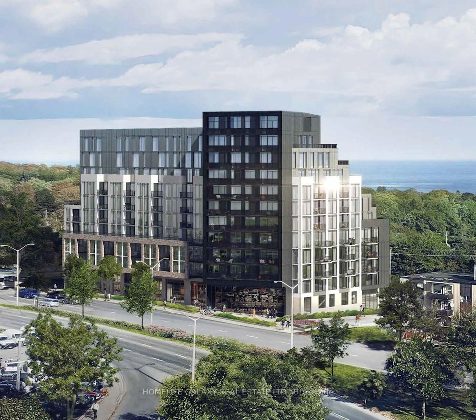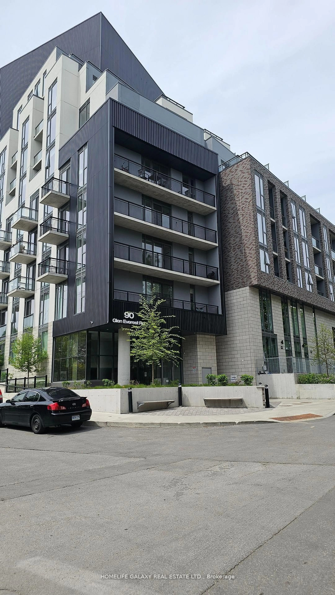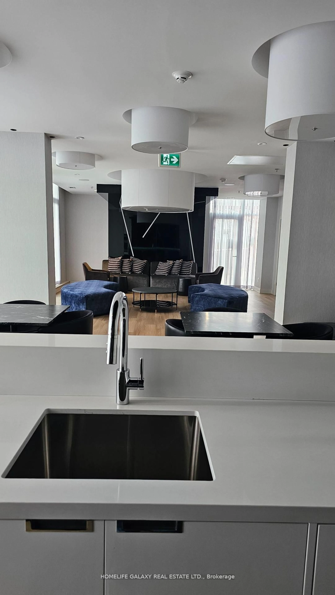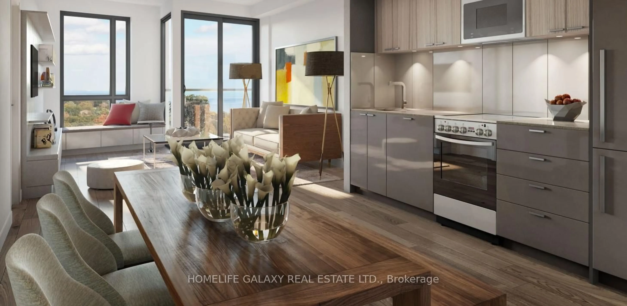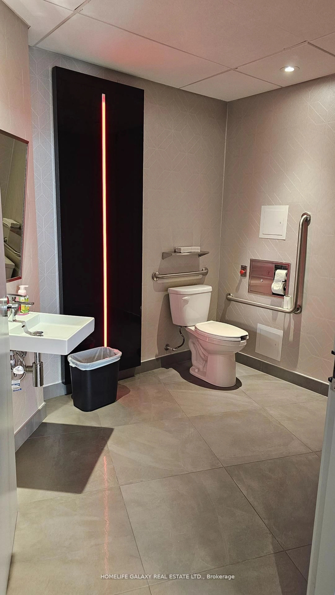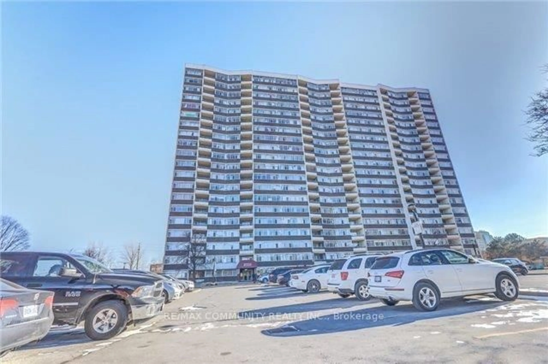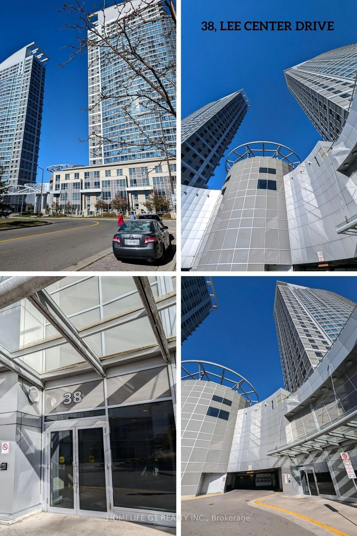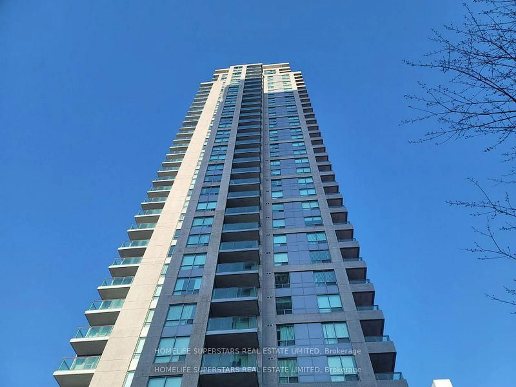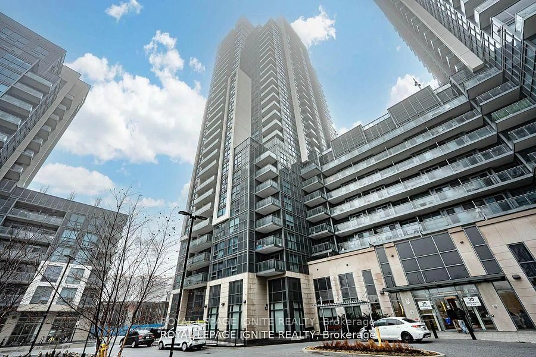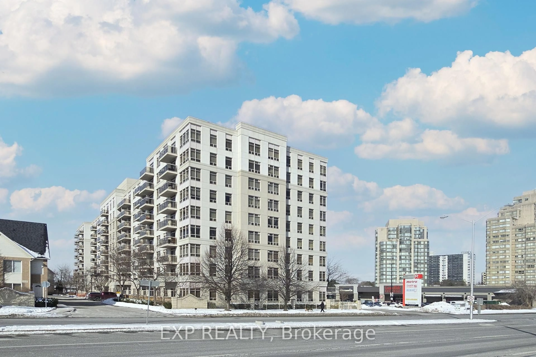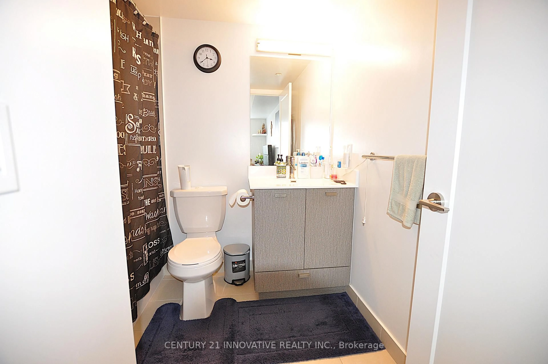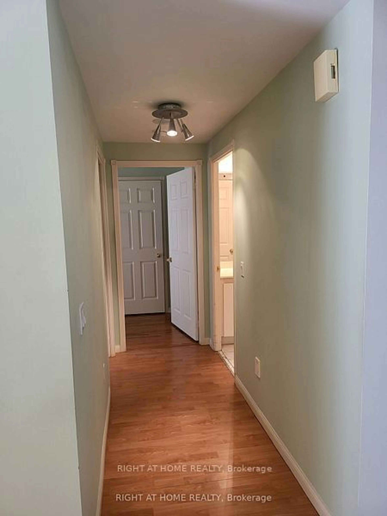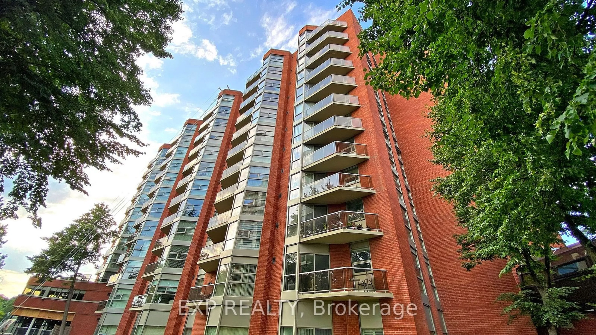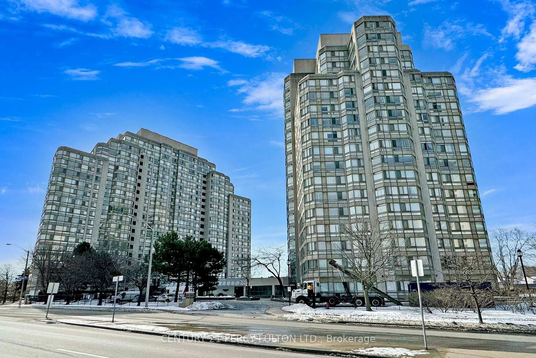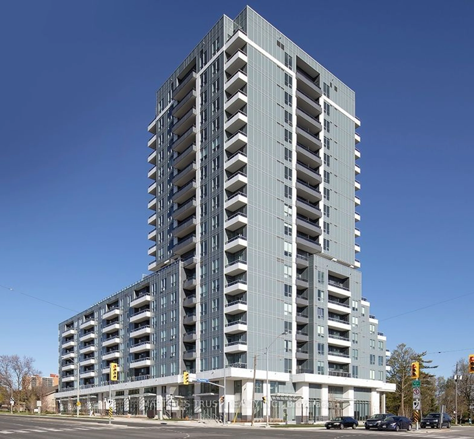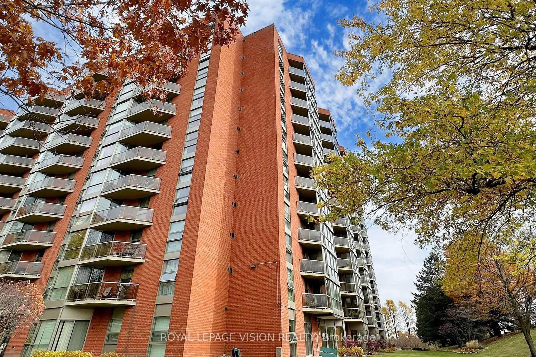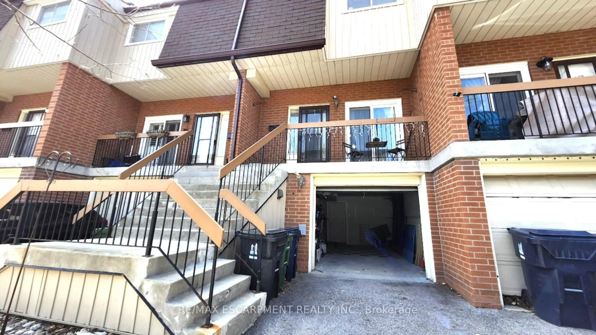90 Glen Everest Rd #903, Toronto, Ontario M1N 0C3
Contact us about this property
Highlights
Estimated valueThis is the price Wahi expects this property to sell for.
The calculation is powered by our Instant Home Value Estimate, which uses current market and property price trends to estimate your home’s value with a 90% accuracy rate.Not available
Price/Sqft$542/sqft
Monthly cost
Open Calculator

Curious about what homes are selling for in this area?
Get a report on comparable homes with helpful insights and trends.
+4
Properties sold*
$645K
Median sold price*
*Based on last 30 days
Description
Welcome to this stunning 2-bedroom, 2-washroom condo apartment in The Merge Building! Located on a high floor, this unit offers a walk-out to a spacious terrace where you can enjoy the fresh air and breathtaking views of the surrounding greenery and lake. Move-in ready and ideally situated in Scarborough Village, just south of Kingston Road, this beautiful home is perfect for enjoying with your family. Steps away from shops, restaurants, grocery stores, and other conveniences, everything you need is right at your doorstep. With easy access to public transit and the TTC, commuting to downtown Toronto or Scarborough Town Centre is a breeze. Plus, enjoy nearby parks, beaches, and a stunning rooftop patio with BBQs perfect for summertime entertaining. This unit also includes one underground parking space equipped with an upgraded electric car charger.
Property Details
Interior
Features
Main Floor
Living
3.48 x 2.09Laminate / Combined W/Kitchen / Balcony
Kitchen
3.48 x 3.18Laminate / B/I Dishwasher / Quartz Counter
Br
3.33 x 3.3Closet / Balcony / Laminate
2nd Br
4.27 x 2.29Closet / Large Closet / Laminate
Exterior
Features
Parking
Garage spaces 1
Garage type Underground
Other parking spaces 0
Total parking spaces 1
Condo Details
Amenities
Bbqs Allowed, Communal Waterfront Area, Community BBQ, Elevator, Media Room, Party/Meeting Room
Inclusions
Property History
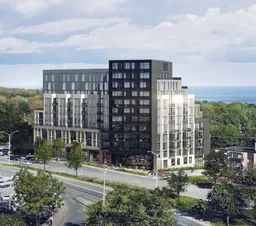 12
12