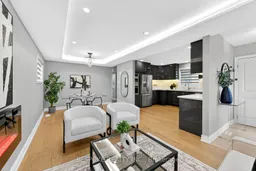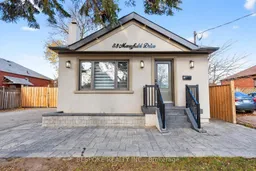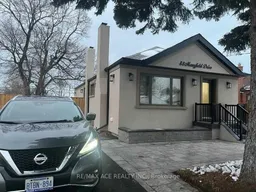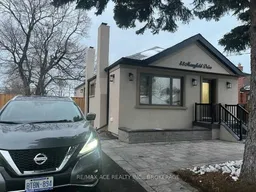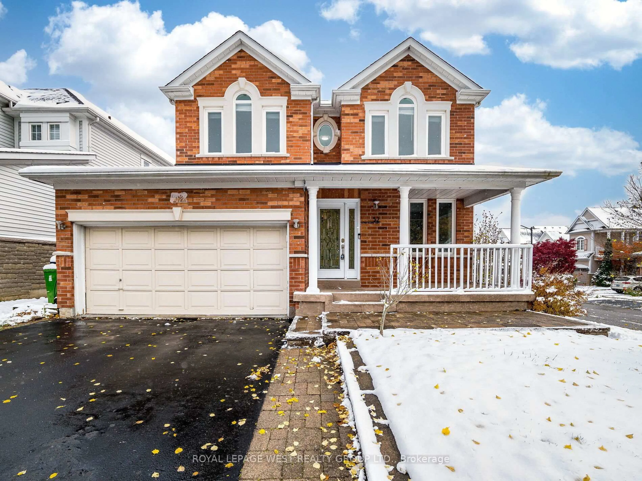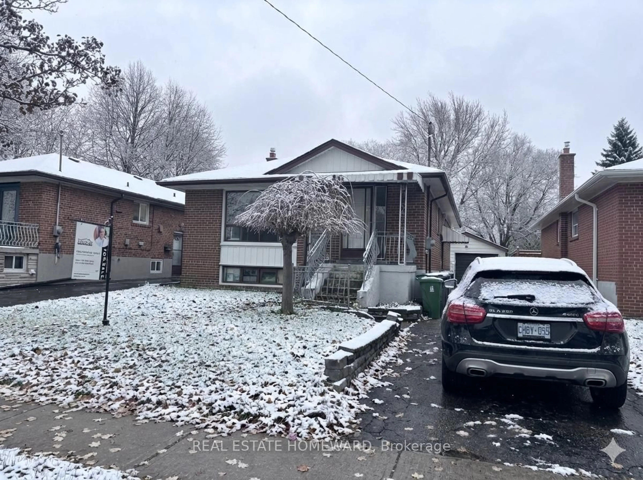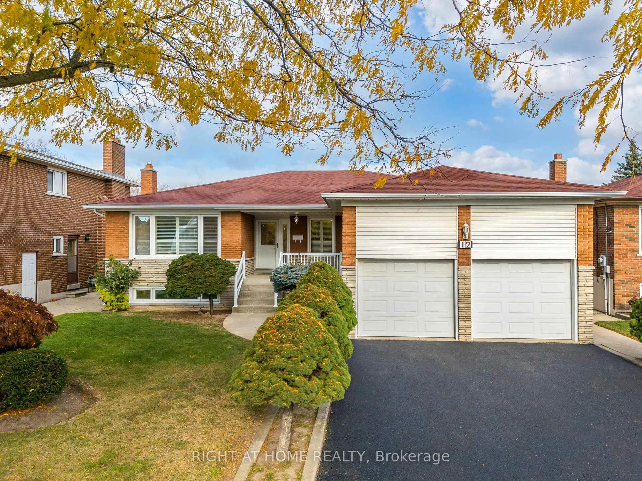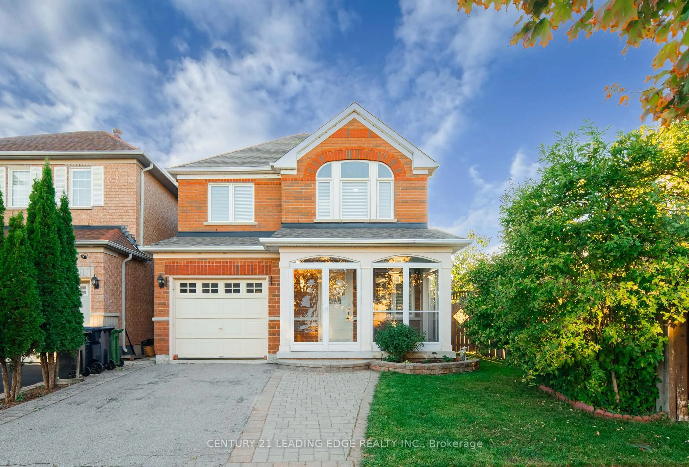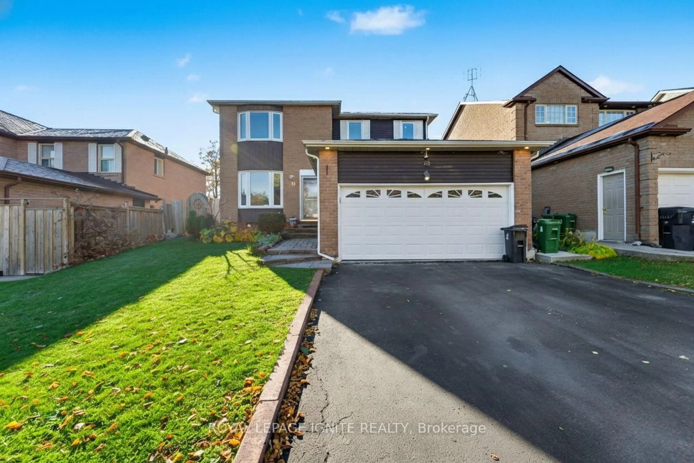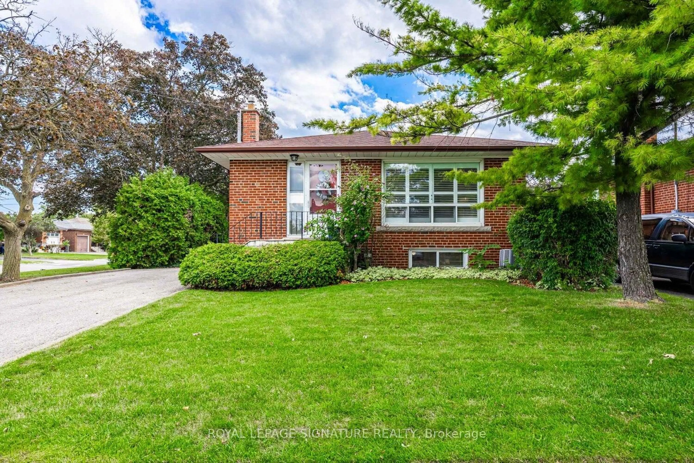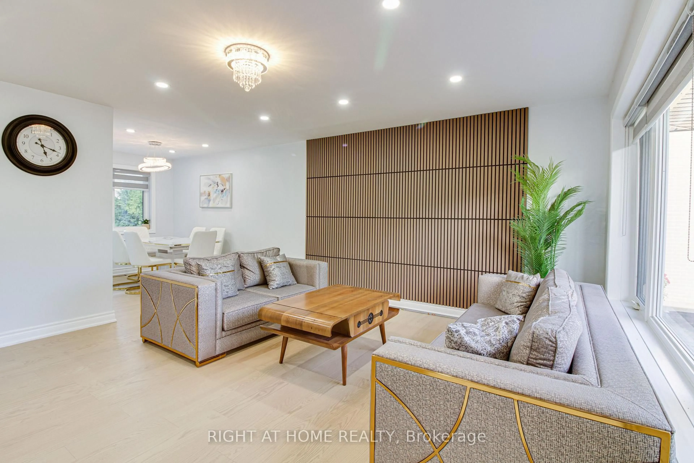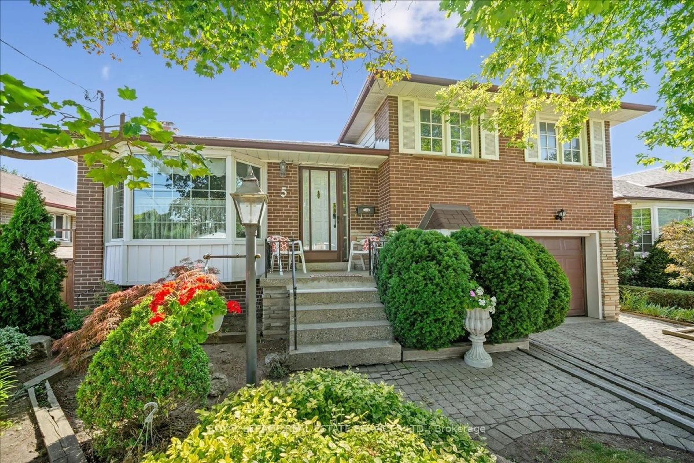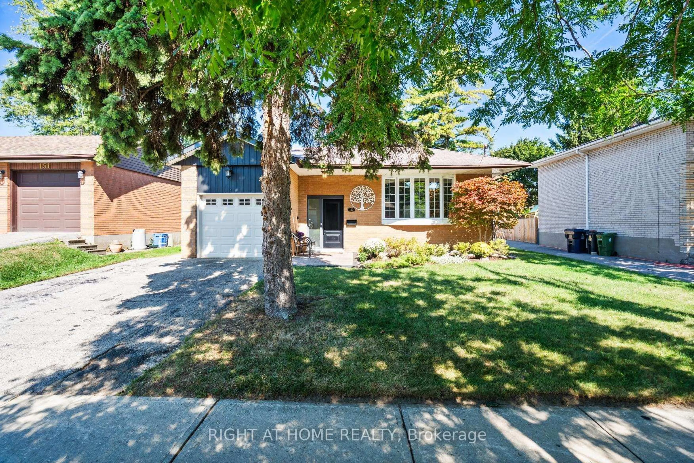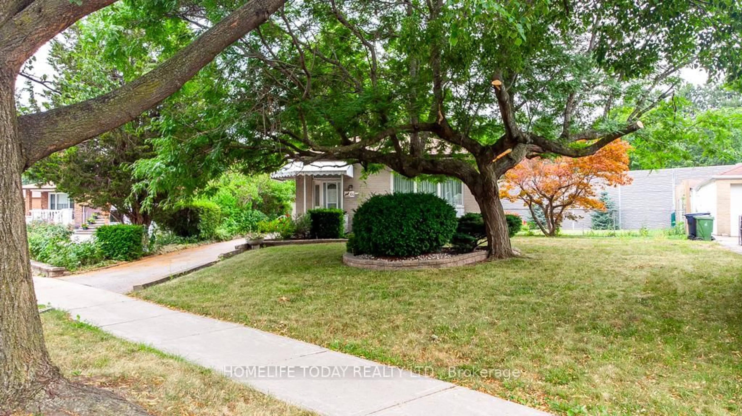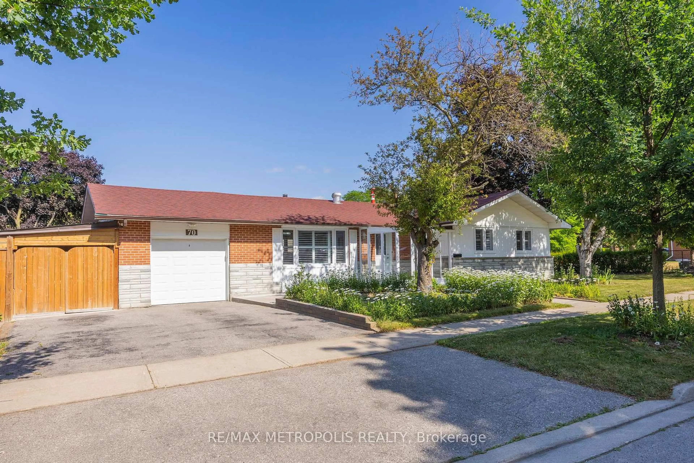Experience this beautifully redesigned 3+3 bed, 3.5 bath home on a premium 50X125 ft lot, meticulously updated from top to bottom with exceptional attention to detail. Featuring two modern kitchens and extensive updates completed in 2022, including new windows, doors, furnace, A/C, and interlock. 200 AMP. Every upgrade was done with care and precision. Over $300,000 in renovations have turned this home into the perfect blend of comfort and opportunity. Whether you're a family looking for space to grow or an investor looking for high rental potential, this property checks every box. Nestled in one of Scarborough's most desirable pockets, this home offers unbeatable convenience, just a short walk to major transit stops (including Kennedy Rd) and a quick drive or transit ride to Scarborough Town Centre. Surrounded by parks, community amenities, and nearby schools, it provides the perfect balance of comfort, accessibility, and long-term value. Move-in ready, fully finished, and ready to impress! Discover the property you'll want to call home the moment you step inside.
Inclusions: 2 Fridges (2022), 2 Stoves (2022), 2 Dishwashers (2022), Clothes Washer & Clothes Dryer (2022). Built-In Oven (2022). Furnace & A/C (2022). Tankless Hot Water Tank (Owned-2022).
