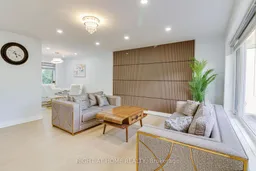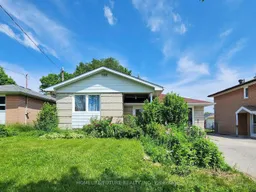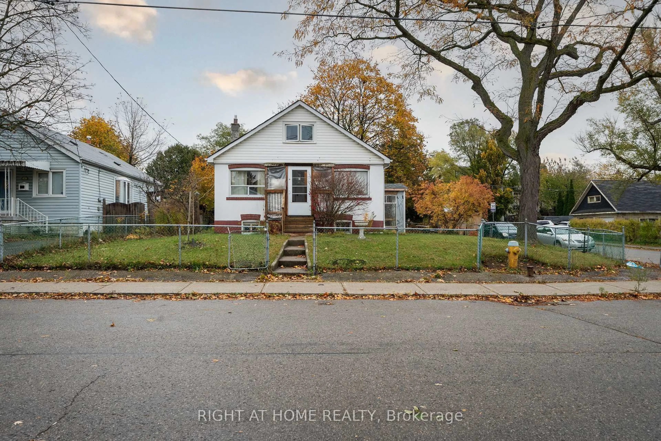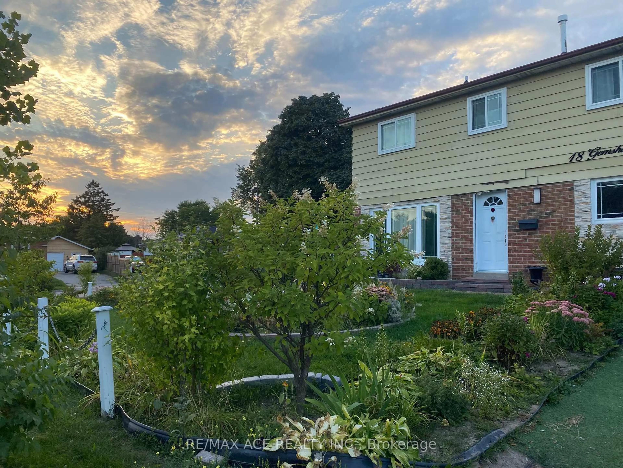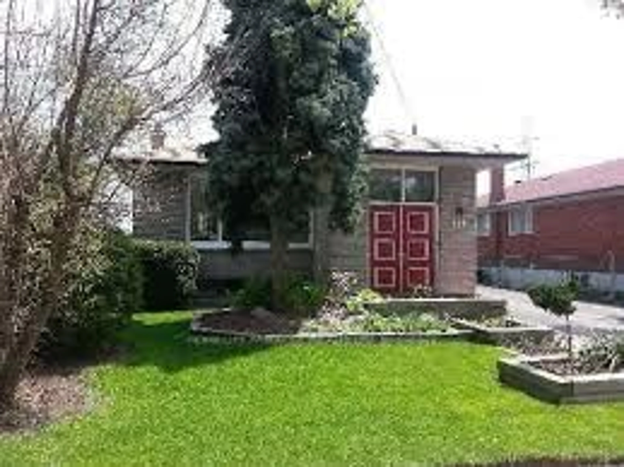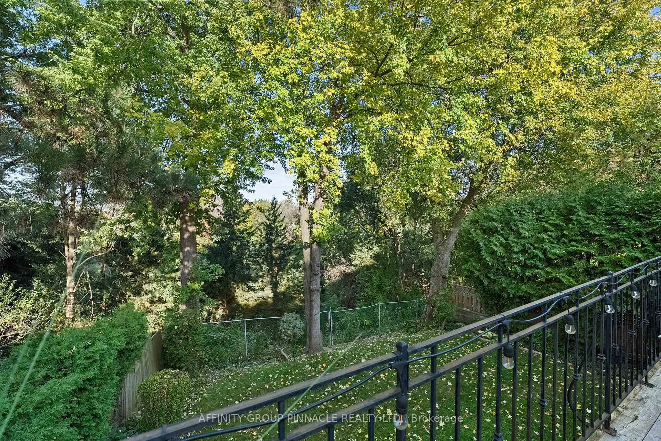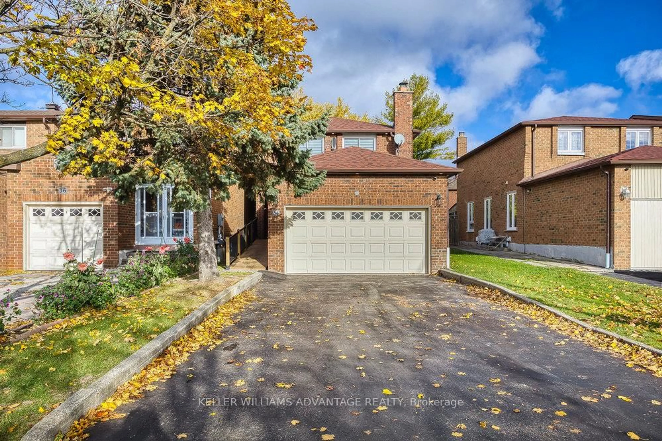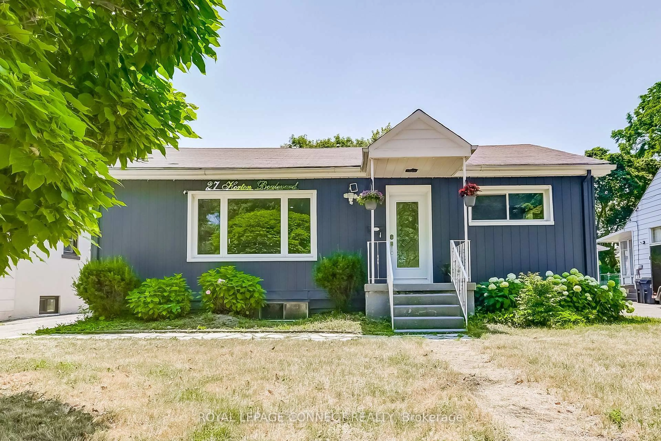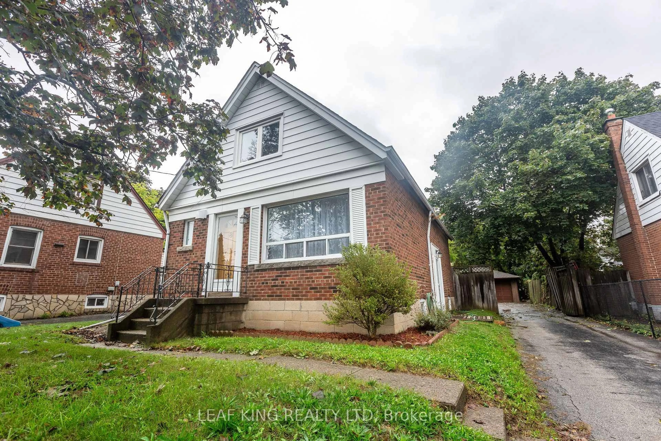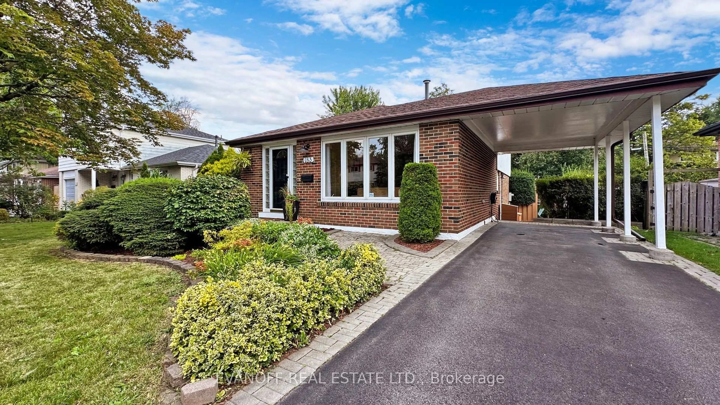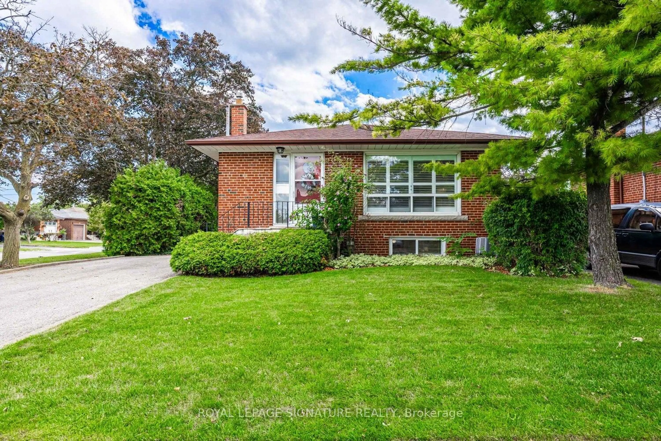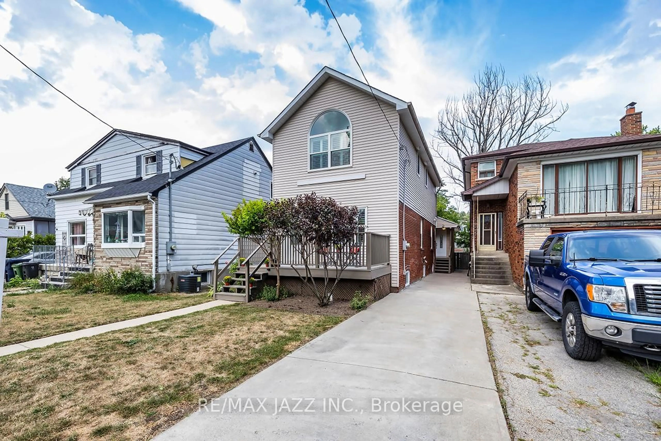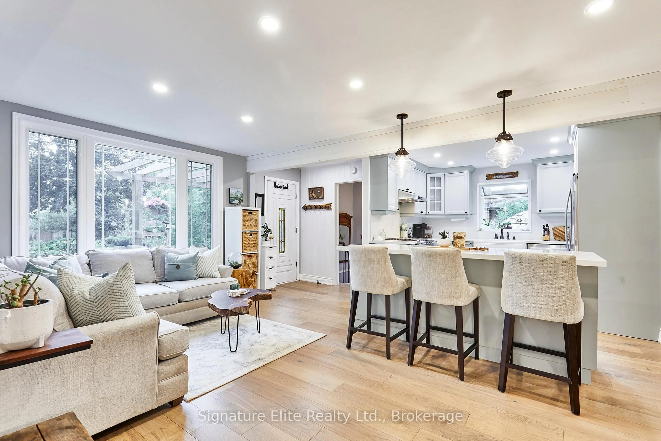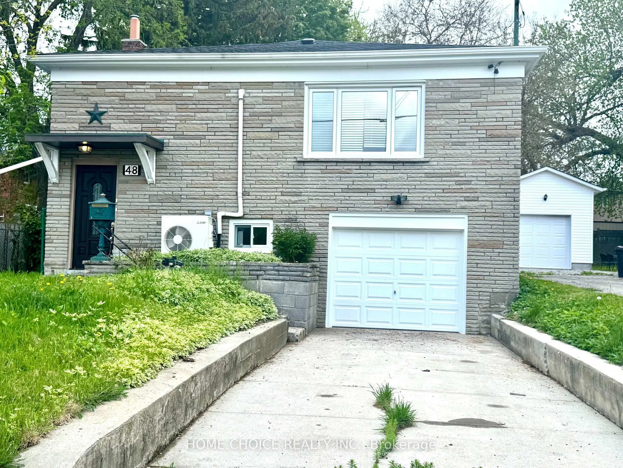Welcome to 32 Tara Avenue, a meticulously and professionally renovated home where everything is brand new and well-designed. This exceptional property showcases superior craftsmanship, high-end designer finishes, and is ideal for multi-generational families or those seeking additional potential rental income or an investment purpose. Step inside engineered hardwood floors, custom kitchen cabinetry, and an open-concept living space. Beautifully landscaped, the upper level features three bedrooms with wall decor. The basement is completely separate, a two-bedroom apartment has its own laundry, a fully equipped kitchen, and a stylish bathroom with a digital shower - perfect for an extended family or generating potential rental income. Enjoy peace of mind with the all-new HVAC Air conditioner that is fully paid off. Conveniently located just steps from the hospital and the future subway station, with quick access to the 401 and numerous amenities. Don't miss this incredible opportunity to own a home in the prime Bendale neighbourhood - just move in and enjoy!
Inclusions: Brand new 2 stoves, 2 Fridges, 2 Dishwasher, 2 Washers and dryers.
