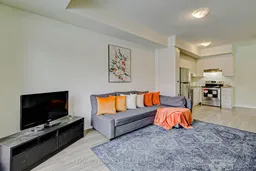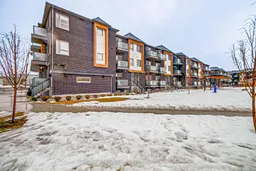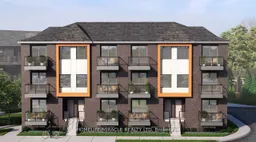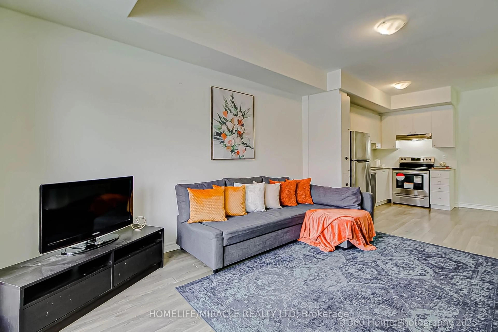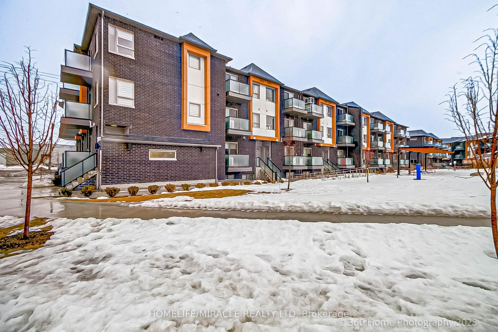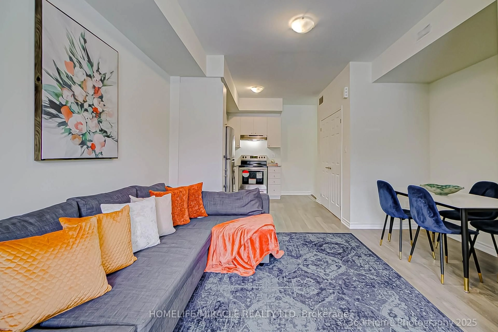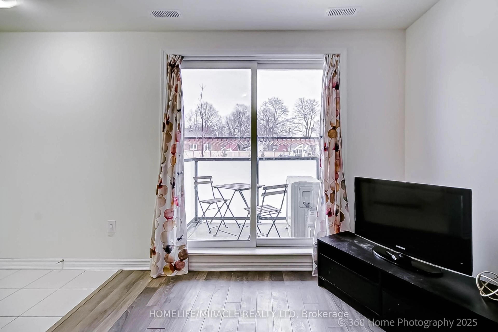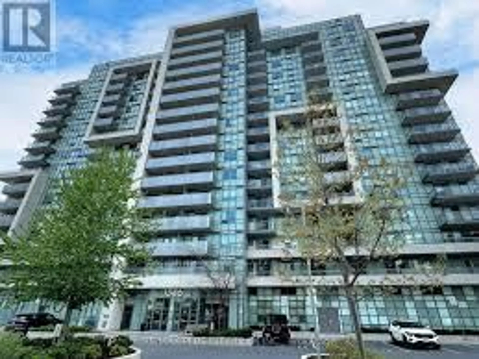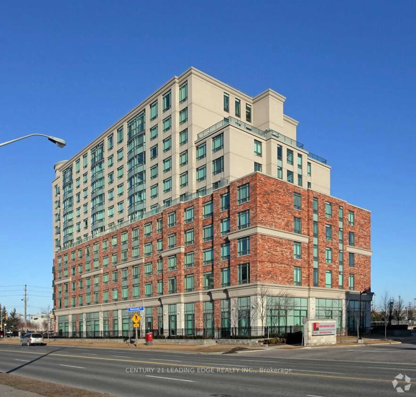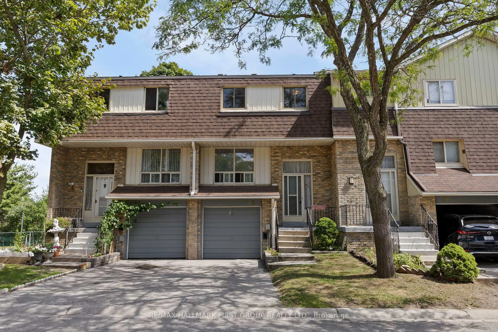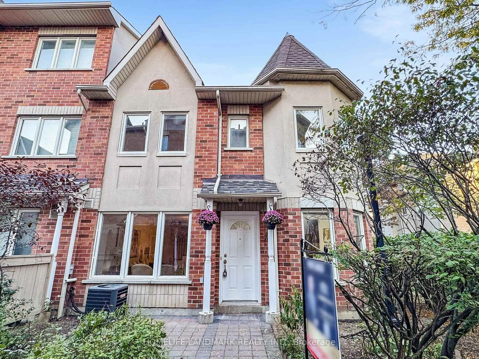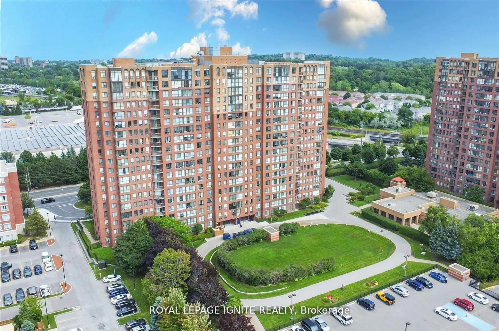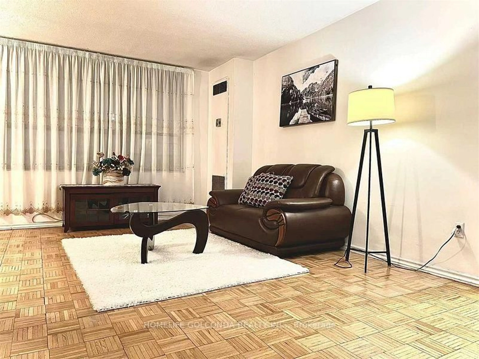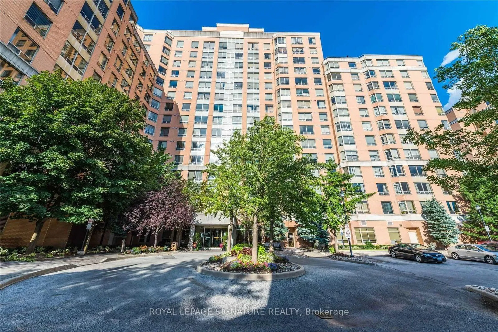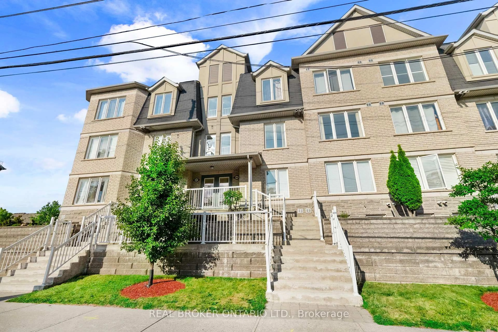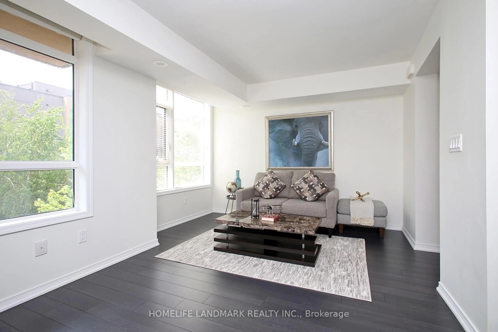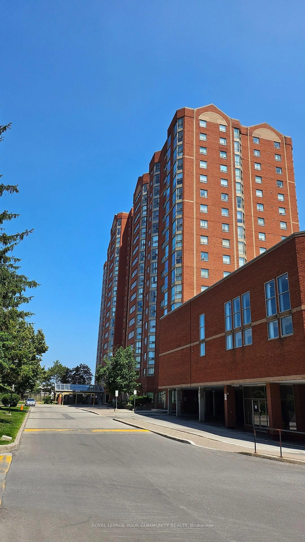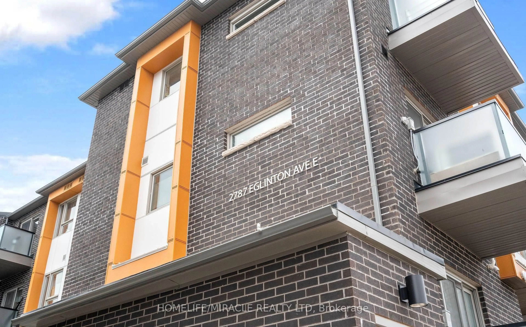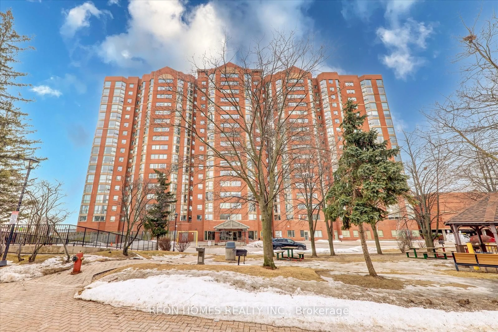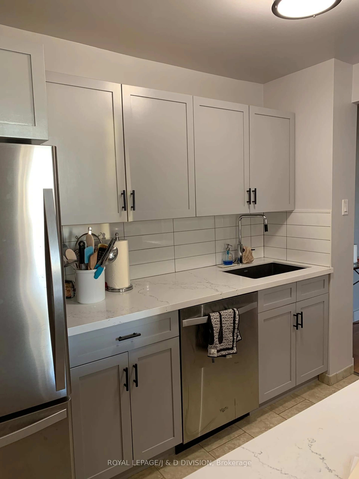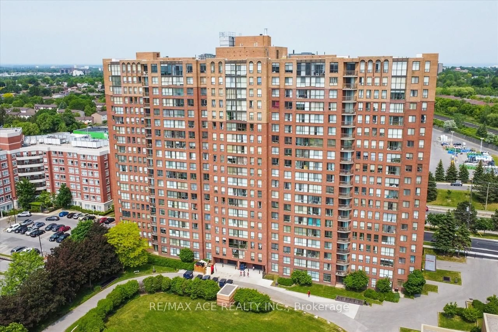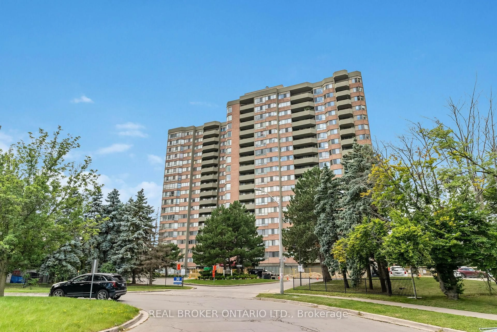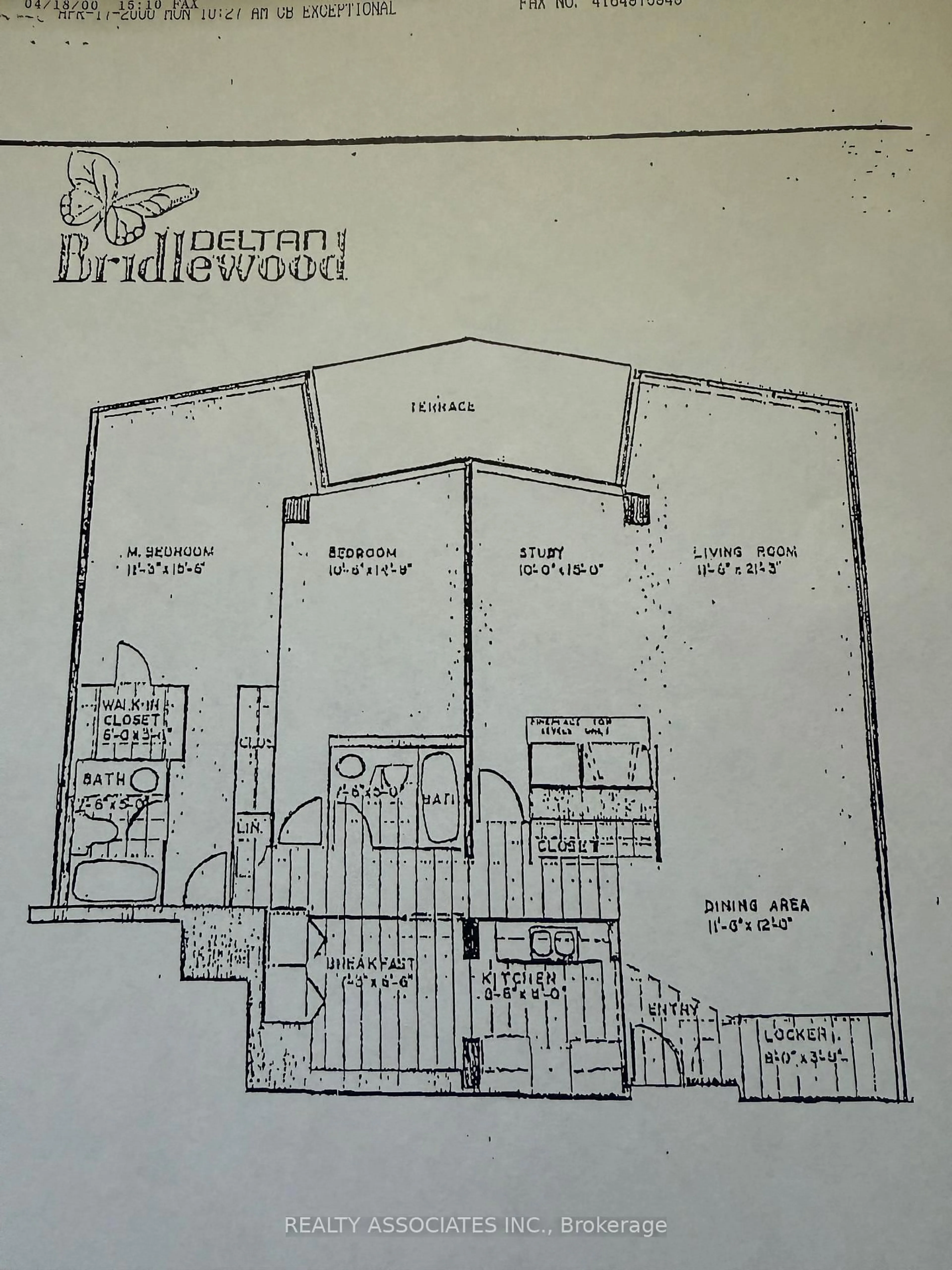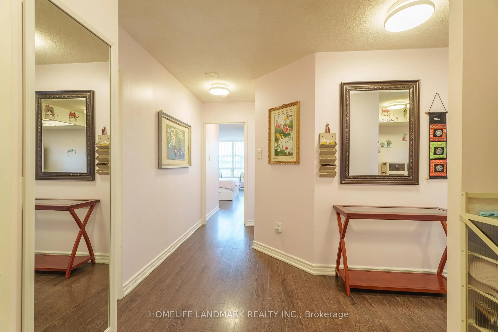1081 Danforth Rd #133, Toronto, Ontario M1J 0B2
Contact us about this property
Highlights
Estimated valueThis is the price Wahi expects this property to sell for.
The calculation is powered by our Instant Home Value Estimate, which uses current market and property price trends to estimate your home’s value with a 90% accuracy rate.Not available
Price/Sqft$623/sqft
Monthly cost
Open Calculator

Curious about what homes are selling for in this area?
Get a report on comparable homes with helpful insights and trends.
*Based on last 30 days
Description
Welcome to this stunning, two-year-old stacked townhome built by Mattamy Homes, ideally located with beautiful park views and unmatched convenience. Thoughtfully designed for contemporary living, this home features an open-concept main floor with a bright and airy living/dining area that flows seamlessly into a sleek, upgraded kitchen. Enjoy modern cabinetry, a stylish backsplash, and premium stainless steel appliances, including an upgraded stove and fridge. Step out onto the private balcony perfect for morning coffee or evening relaxation. The lower level offers two spacious bedrooms, including a primary suite with a 4-piece ensuite, an additional 4-piece bathroom, convenient in-unit laundry, and upgraded blinds throughout for added comfort and privacy. Located just steps from No Frills, Shoppers Drug Mart, restaurants, and retail shops, this home offers unbeatable walkability. Commuters will appreciate quick access to TTC, Kennedy Subway Station, Eglinton LRT, and the GO Station, with Highway 401, Scarborough Town Centre, and the upcoming LRT just minutes away. Don't miss this exceptional opportunity to own a modern, move-in-ready home in a vibrant and well-connected neighborhood!
Property Details
Interior
Features
Main Floor
Living
4.27 x 4.27Laminate / Combined W/Dining / W/O To Balcony
Dining
4.27 x 4.27Laminate / Combined W/Living / W/O To Balcony
Kitchen
3.3 x 2.8Laminate / B/I Appliances
Exterior
Features
Parking
Garage spaces 1
Garage type Underground
Other parking spaces 0
Total parking spaces 1
Condo Details
Inclusions
Property History
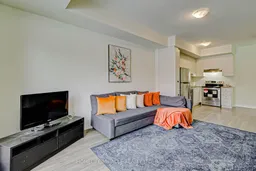 25
25