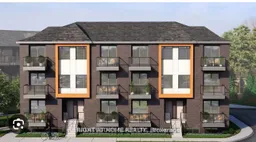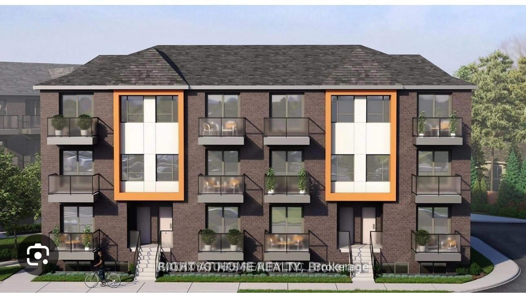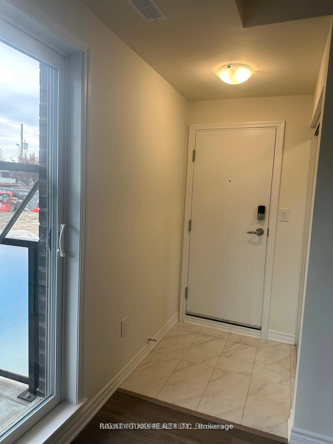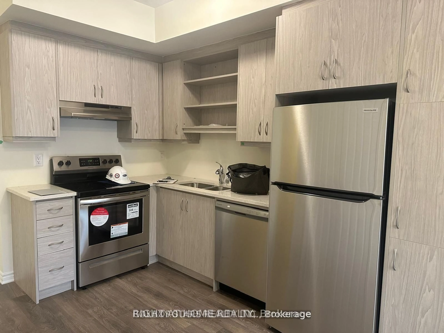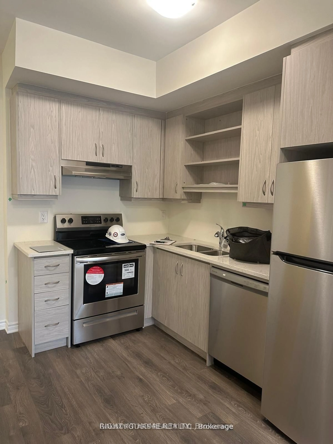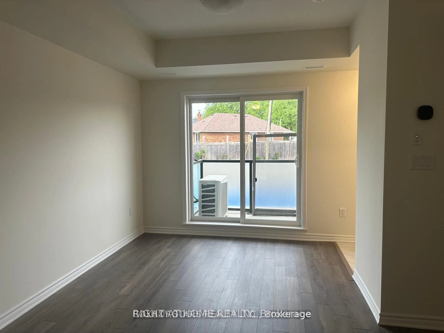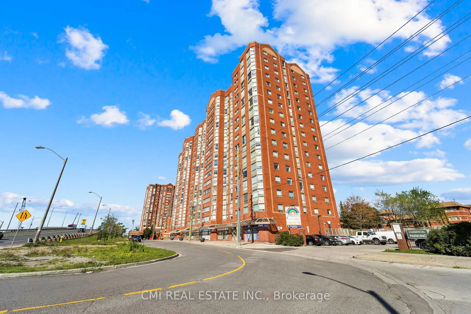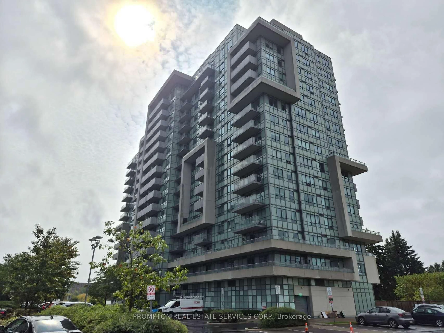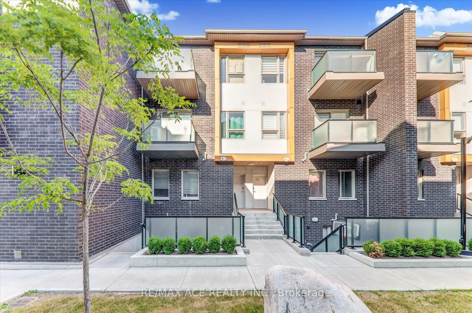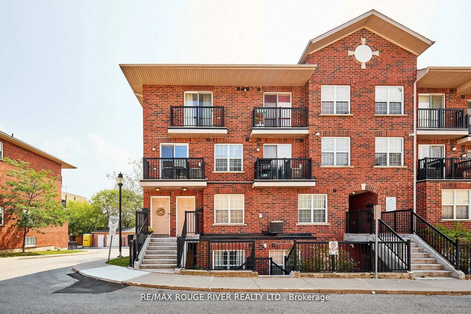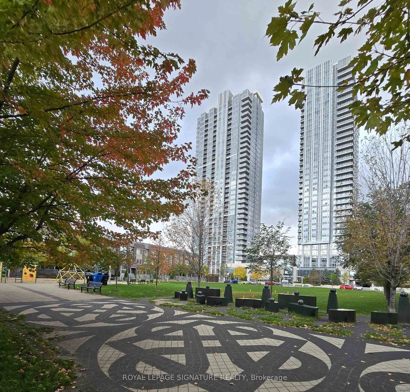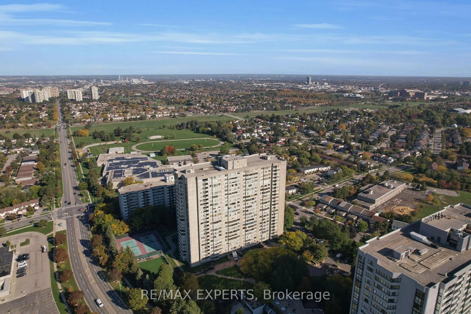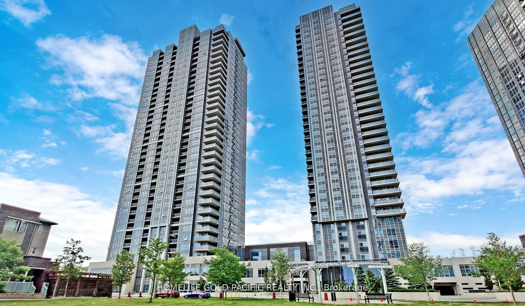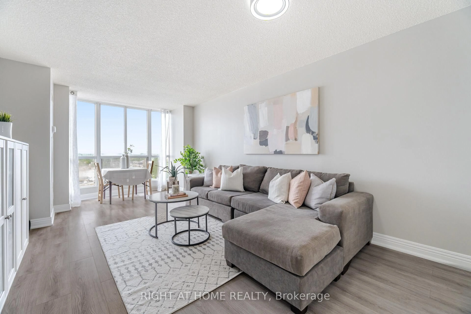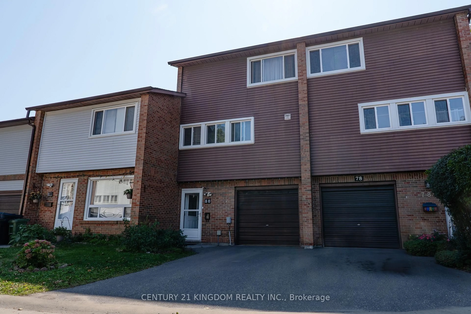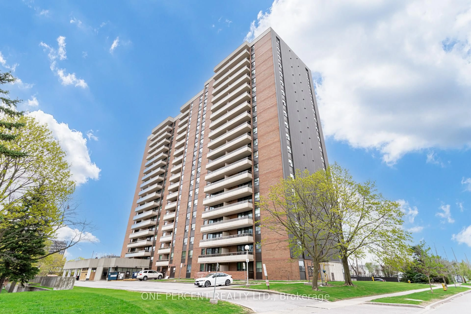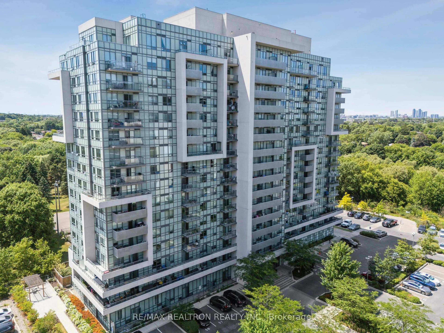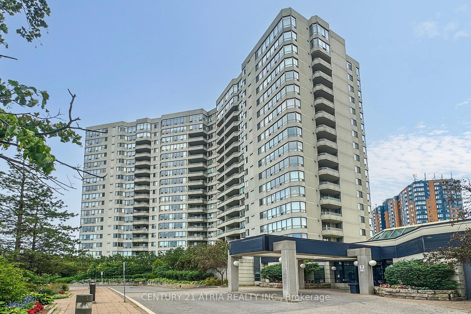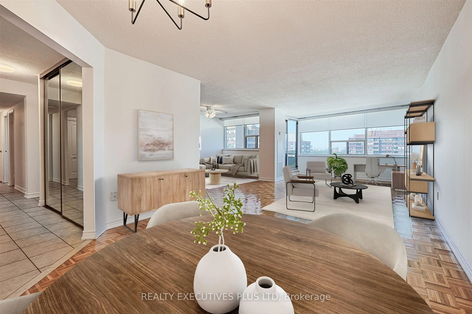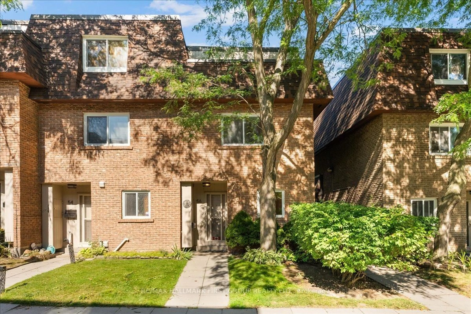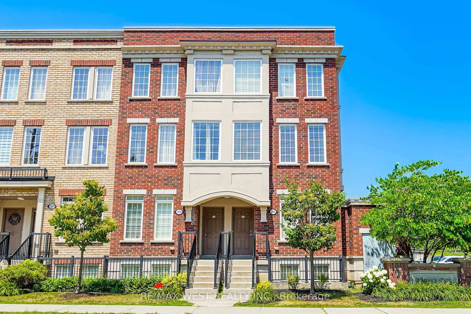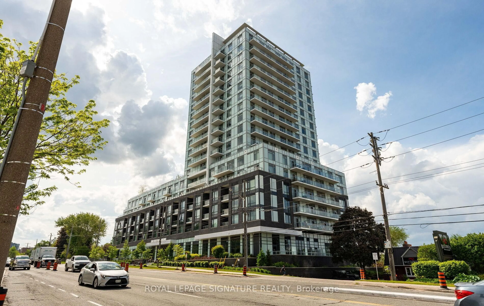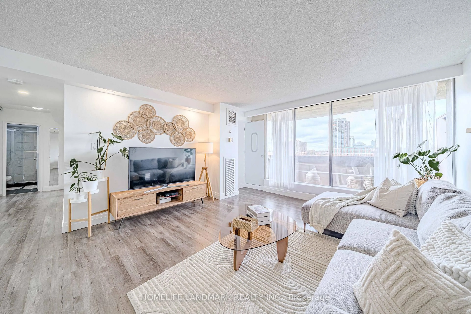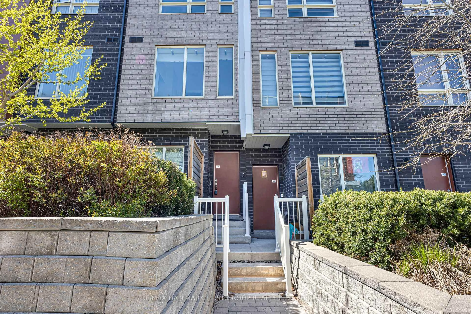1081 Danforth Rd #135, Toronto, Ontario M1J 2C7
Contact us about this property
Highlights
Estimated valueThis is the price Wahi expects this property to sell for.
The calculation is powered by our Instant Home Value Estimate, which uses current market and property price trends to estimate your home’s value with a 90% accuracy rate.Not available
Price/Sqft$527/sqft
Monthly cost
Open Calculator

Curious about what homes are selling for in this area?
Get a report on comparable homes with helpful insights and trends.
+8
Properties sold*
$468K
Median sold price*
*Based on last 30 days
Description
Welcome to this bright and modern 2 bedroom, 2 washroom stacked townhome built by Mattamy Homes, offering park views and exceptional convenience in the heart of Scarborough. This home has been thoughtfully designed with an open-concept living and dining area that feels warm and inviting, leading into a sleek upgraded kitchen with modern cabinetry, a stylish backsplash, premium stainless steel appliances, and a walk-out to a private balcony-perfect for your morning coffee or evening unwind.Both bedrooms are generously sized, each with its own full washroom, making the space ideal for small families or roommates looking for comfort and privacy. The home also includes in-unit laundry and upgraded blinds throughout to enhance everyday living.The location is truly unbeatable: steps from No Frills, Shoppers Drug Mart, LCBO, restaurants, retail shops, and major banks. Transit is incredibly convenient with TTC routes nearby, quick access to Kennedy Subway Station, Eglinton GO, and the upcoming LRT. Highway 401 and Scarborough Town Centre are just minutes away.A fantastic, move-in-ready home in a vibrant and well-connected neighbourhood!
Property Details
Interior
Features
Exterior
Features
Parking
Garage spaces 1
Garage type Underground
Other parking spaces 0
Total parking spaces 1
Condo Details
Inclusions
Property History
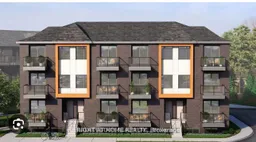 12
12