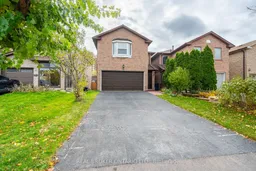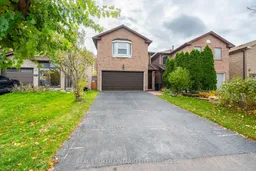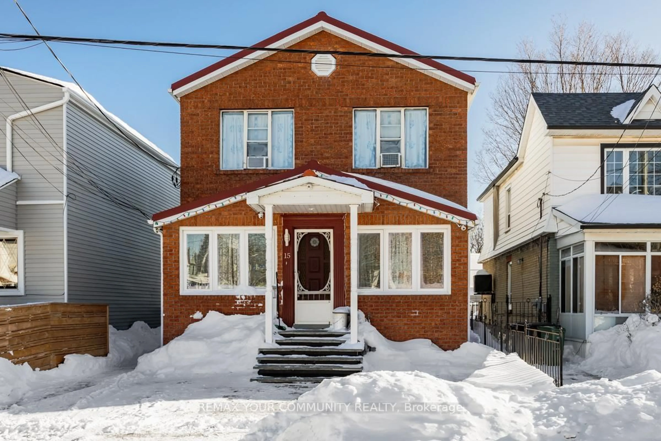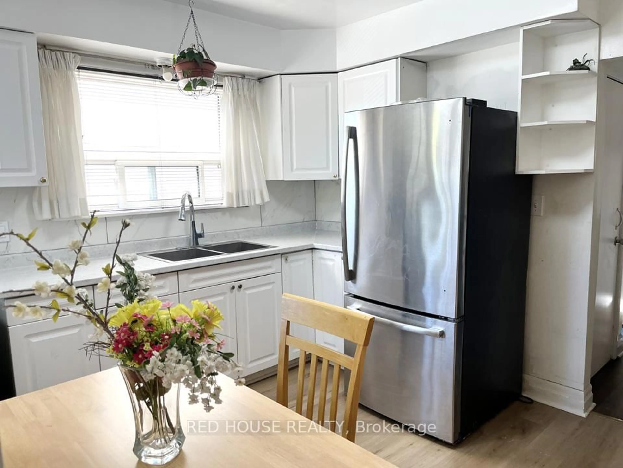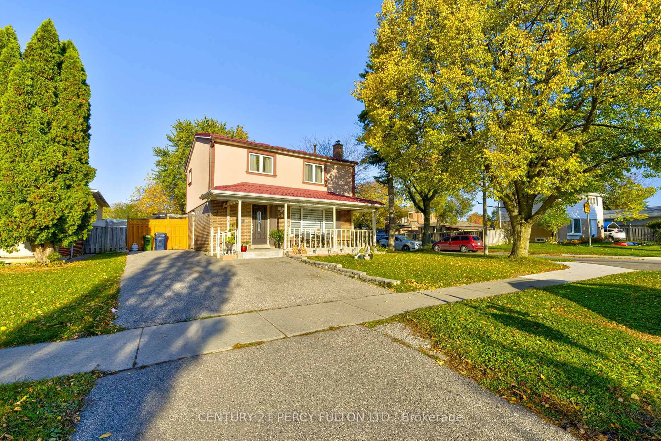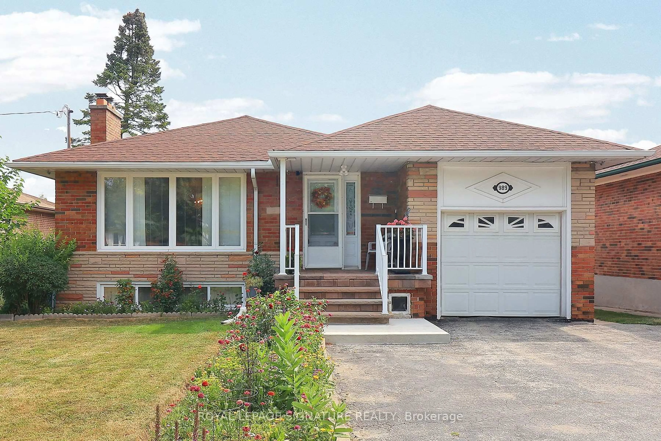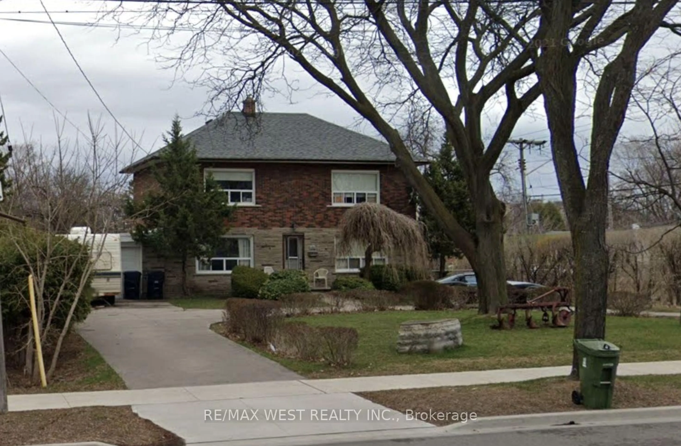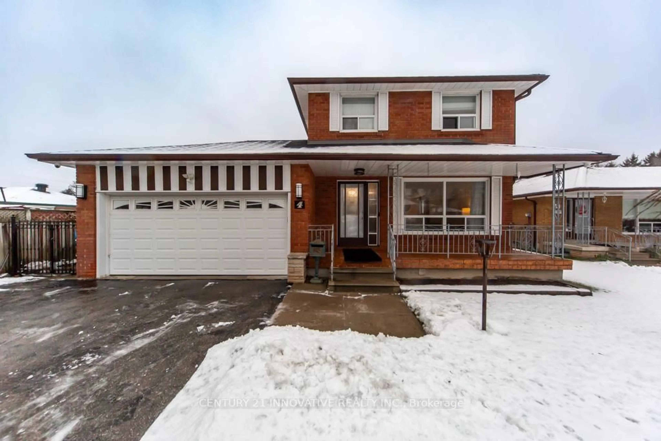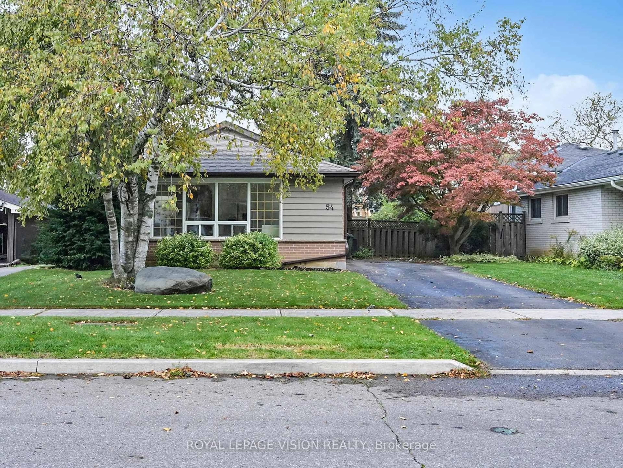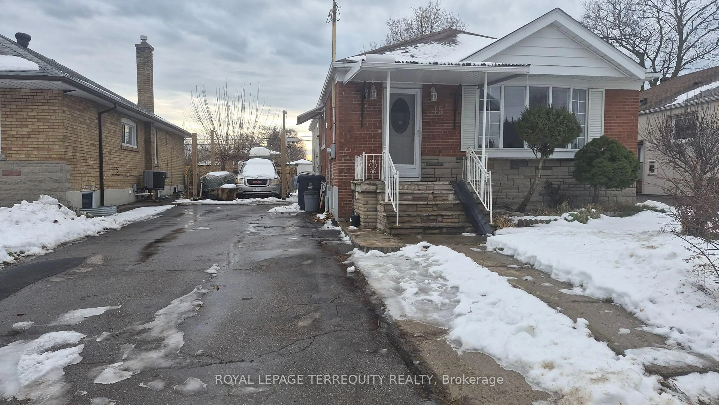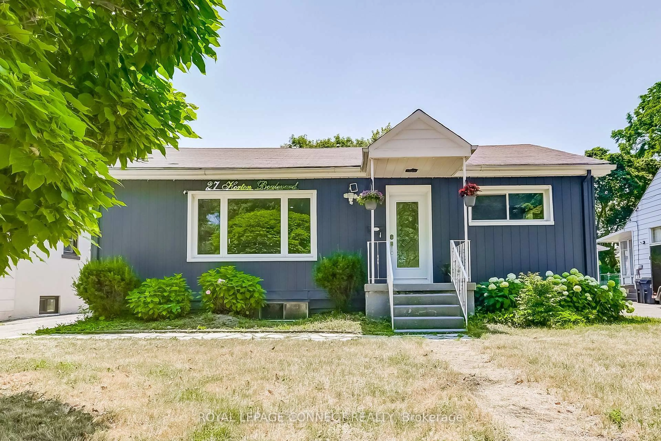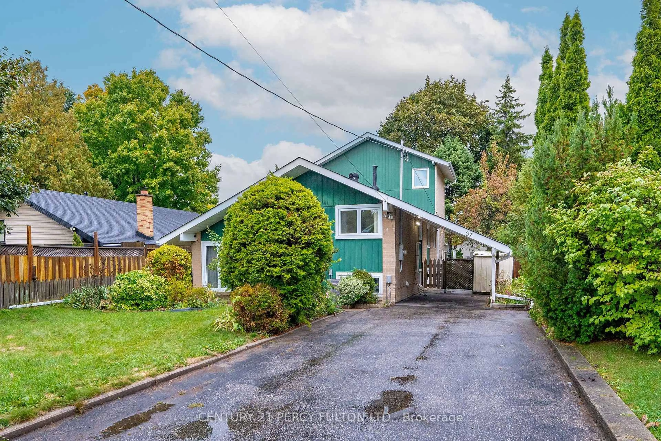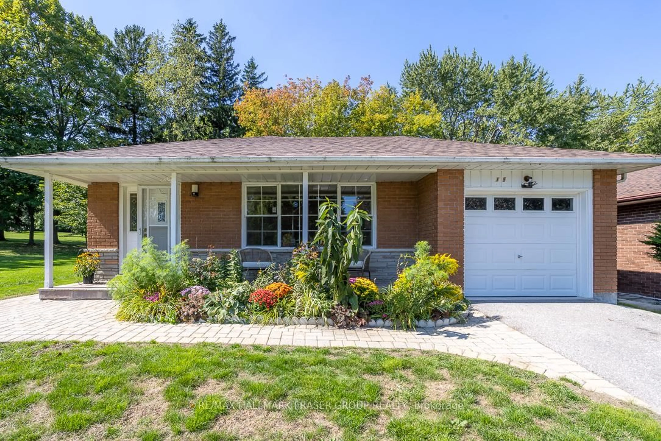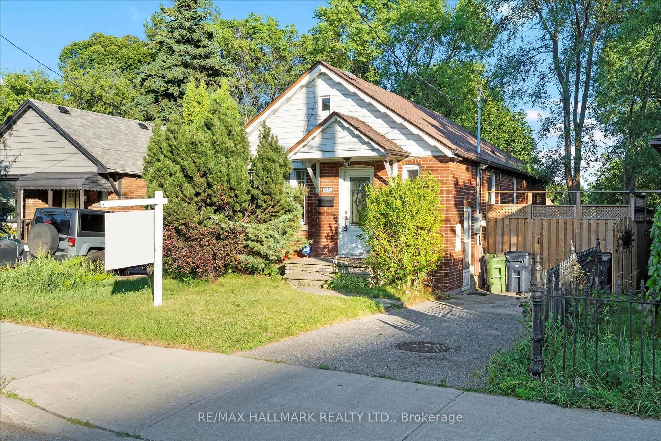Rarely offered and tucked away on a quiet, family-friendly cul-de-sac in prime Scarborough, this much-loved home sits in a neighbourhood known for its strong sense of community where neighbour's look out for one another and are always ready to lend a hand. Bursting with charm and warmth, this nearly 1,800 square foot home, plus a full basement, is ready for your family to move in and make it your own. The main floor offers a wonderful layout with an inviting combined living and dining area that is ideal for hosting gatherings or enjoying cozy family time. The bright living room features a walk-out to the backyard and onto your covered deck, giving you the ability to BBQ and entertain all year round. The spacious eat-in kitchen provides plenty of room for daily meals and family dinners and is waiting for your personal touches. Upstairs, you will find an impressive and bright second floor with four generously sized bedrooms that are perfect for growing families or multi-generational living. The primary suite is spacious and functional with its own private ensuite. The additional three bedrooms share a large 5-piece bathroom, providing comfort and convenience for kids or guests. The lower level adds valuable flexibility and can be used as a playroom, home office, guest space, gym or an additional family hangout. It is an excellent area for overnight guests or in-laws or simply a great place for kids to enjoy. Perfect for first-time buyers, this home offers the opportunity to enter the market in a wonderful neighbourhood and gradually make the space your own. The location is unbeatable with a short walk to the Eglinton GO Station and TTC buses. You are close to Metro, Home Depot, Tim Hortons, multiple grocery stores, restaurants, take-out options and all the amenities you need within minutes on foot, transit or by car.
Inclusions: Fridge (new), stove, washer & dryer, hood vent, all ELFS, BBQ, string lights, GDO (on wall in foyer closet), all window coverings.
