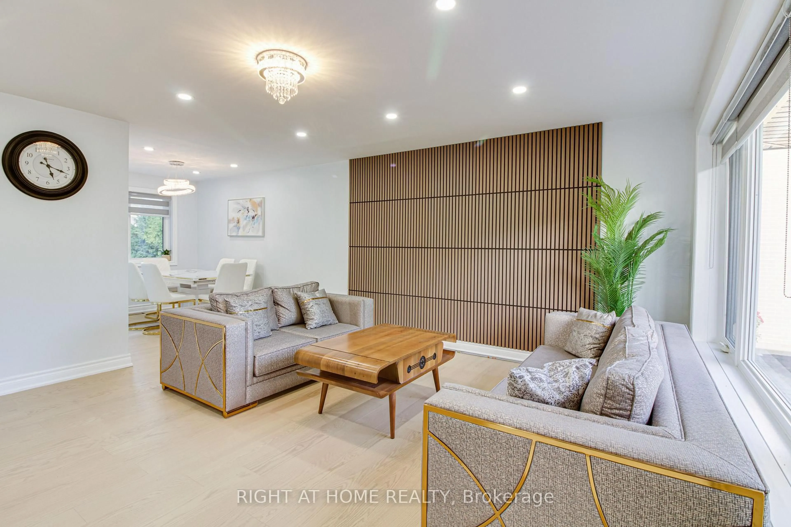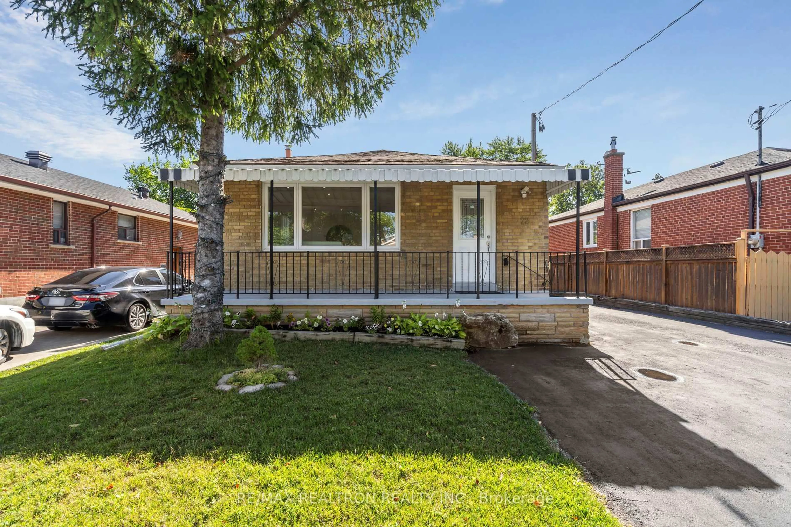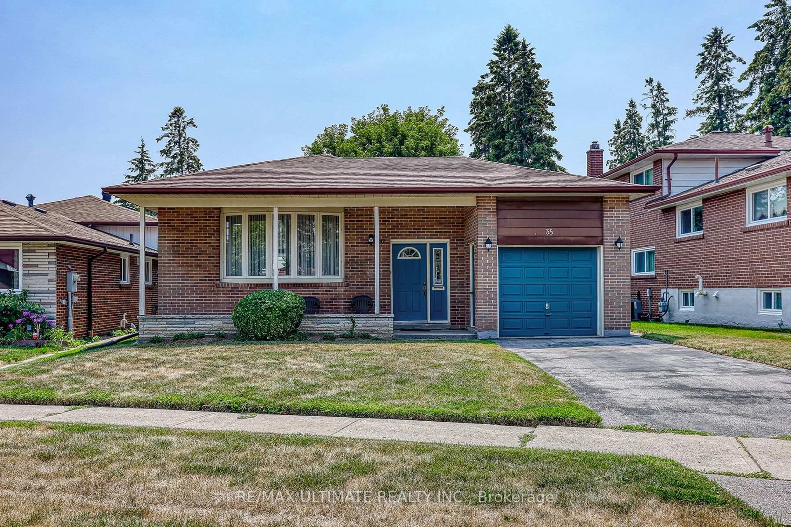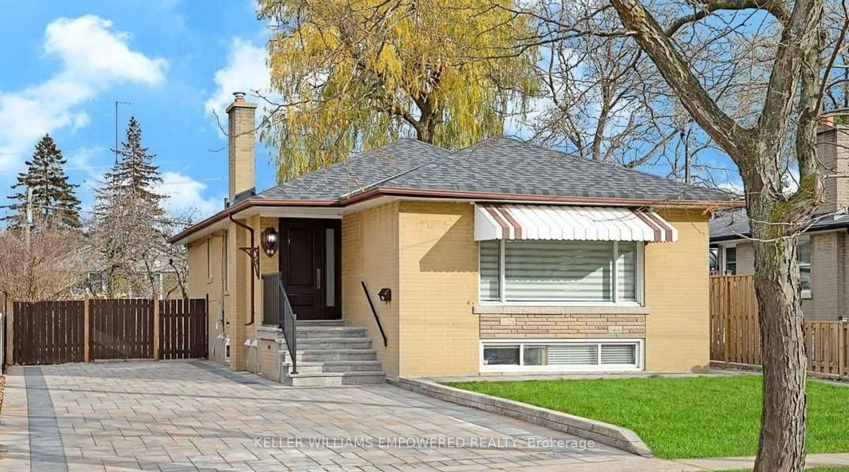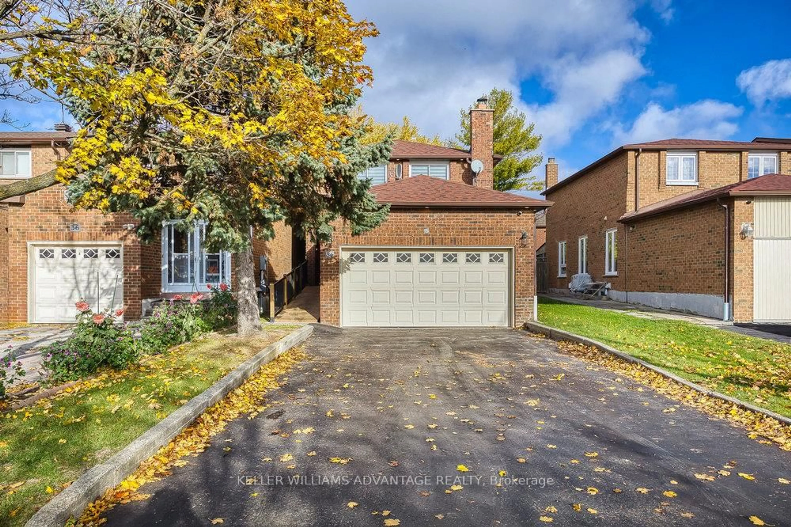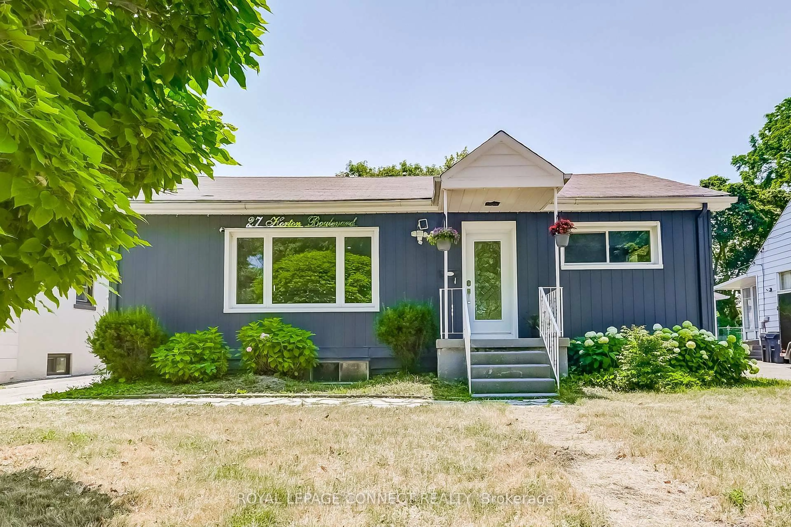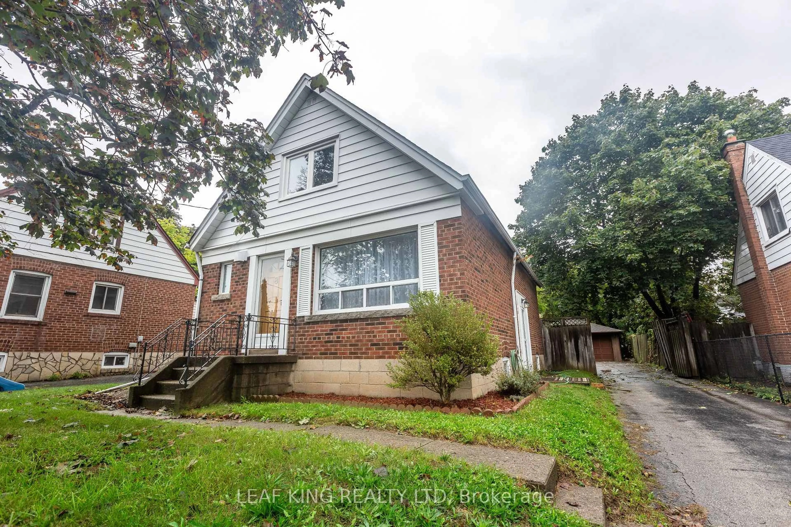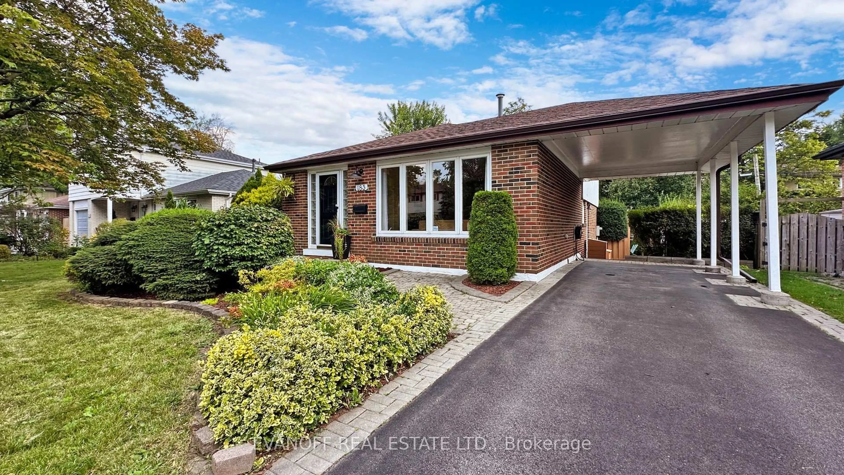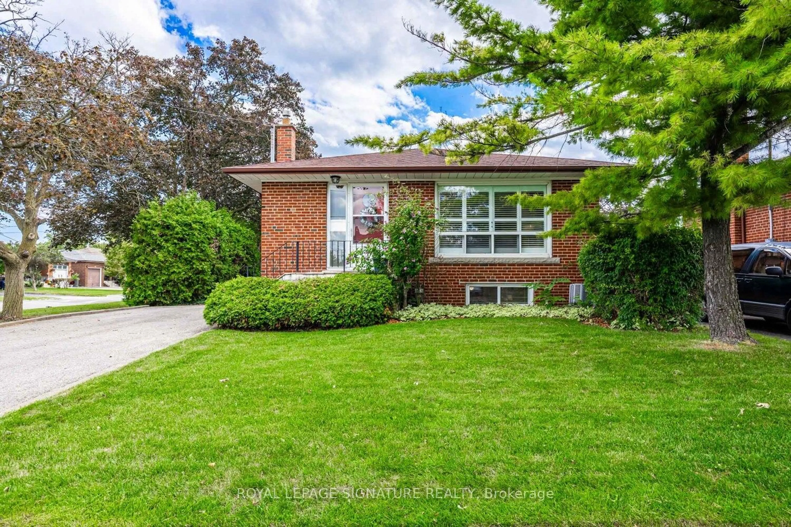Opportunity To Own Corner Property On Bellamy Road With 81' Wide Frontage. Potential For Development As Same Owner Owns Neighbouring Property. Townhouses, Severance, Multiplex, 6 Storey Building, See Planning Report. This Property Has More Potential For The Right Buyer Than Anything Else On The Market. The House Is Solid Brick With 4 Bedrooms On 2nd Floor, Each Very Large And Can Suit A Rooming House Or Charitable Organizations Use. Large Families Also Welcome Looking For More Space. Currently Set Up As Multi-Tenanted Property. Updated Windows. Property Needs Some TLC But Very Good Structure And Overall Value Is Unheard Of At This Price Point. Buy Neighbouring Lot As Well And You Have A Prime Development Opportunity In The Heart Of Toronto's Golfdale-Cedarbrae-Woburn Neighbourhood! Forming A Generous Rectangular Lot Of Approximately 1,950 Square Metres With 50 Metres Fronting Nelson Street And 40 Metres Fronting Bellamy Road. Across The Street From Eglinton GO PMTSA, Less Than 800m From GO Stn.Located On A Major Street Within A Neighbourhoods Designation. Minimal Trees On Site. Ideal For Builders, Investors, And Visionaries Looking To Capitalize On A High-Exposure Corner Location With Outstanding Long-Term Potential.
Inclusions: Survey and Planning Report Available.
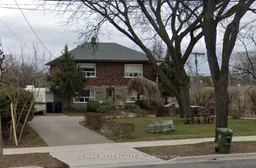 1
1

