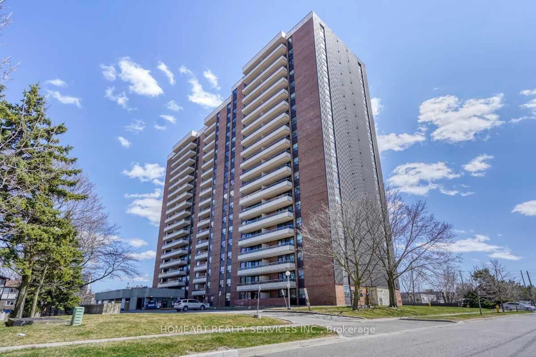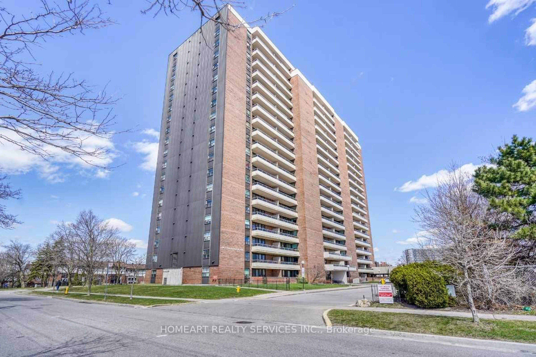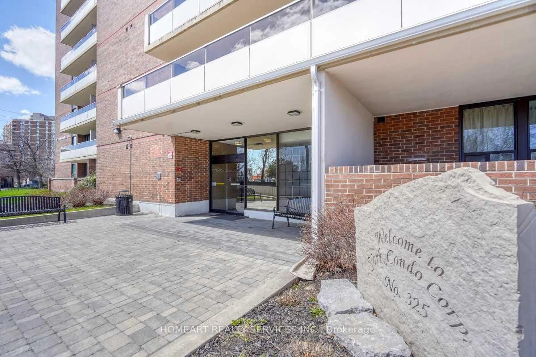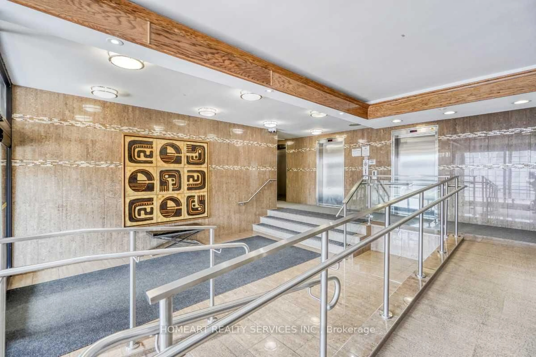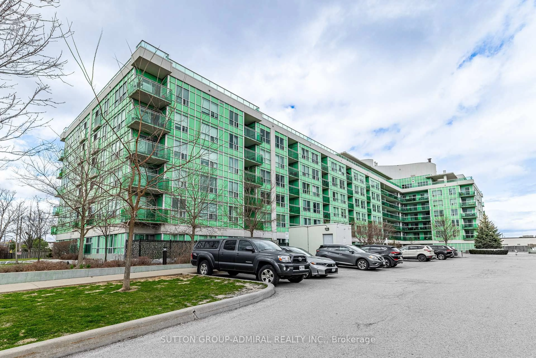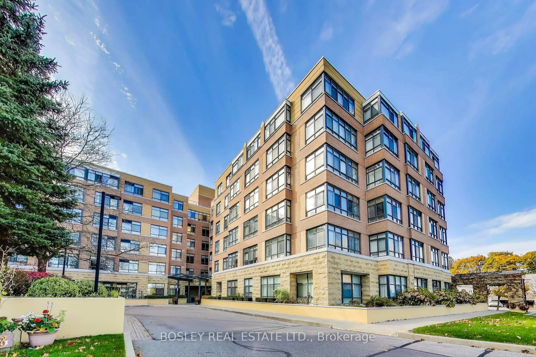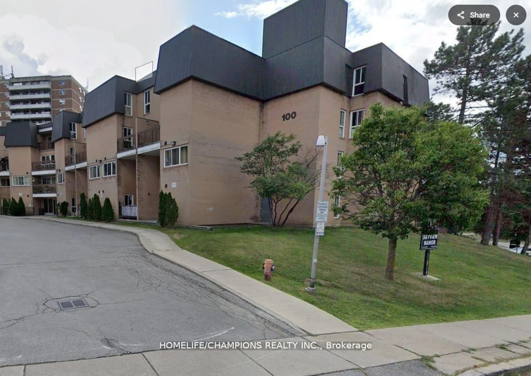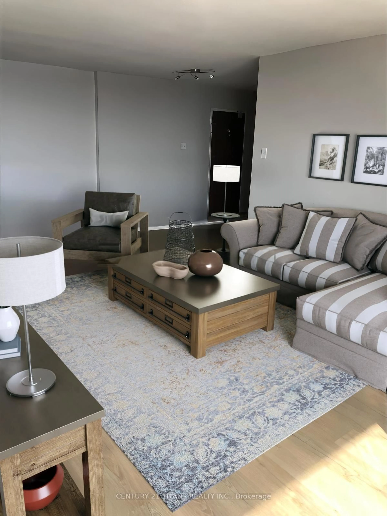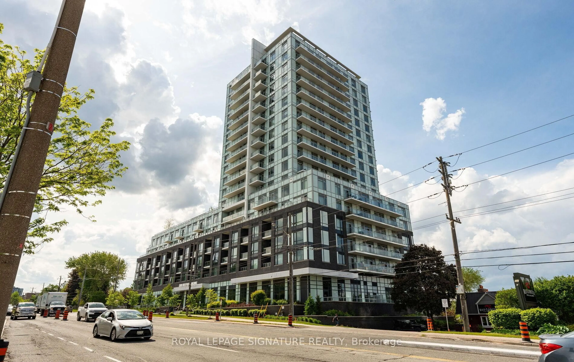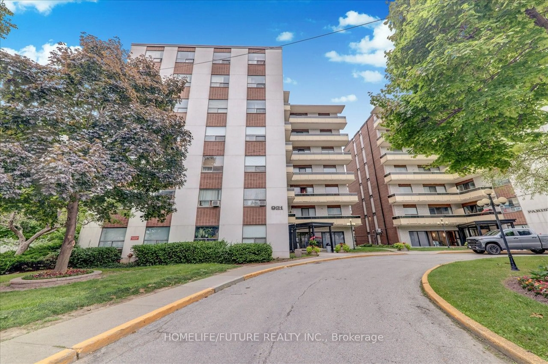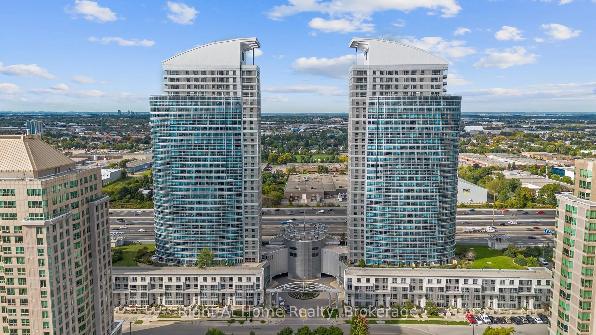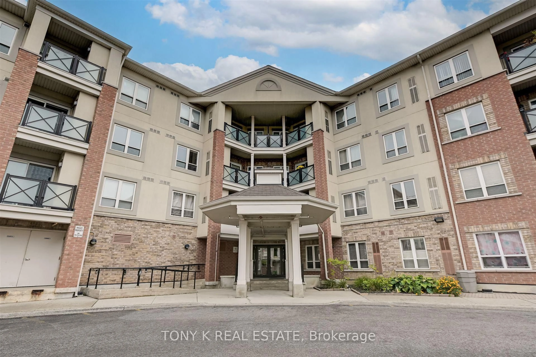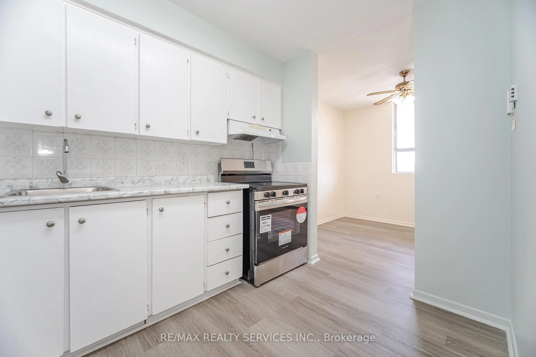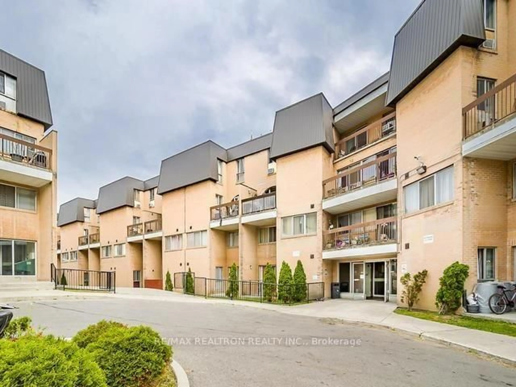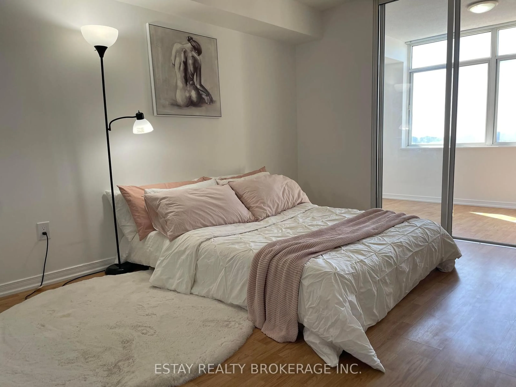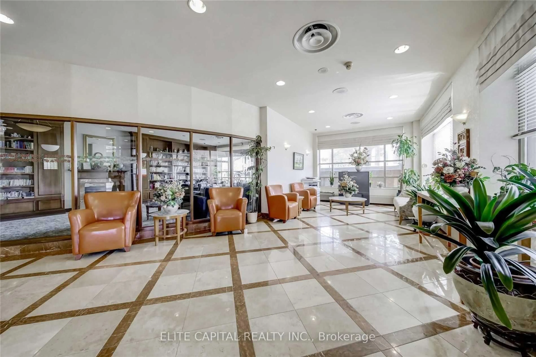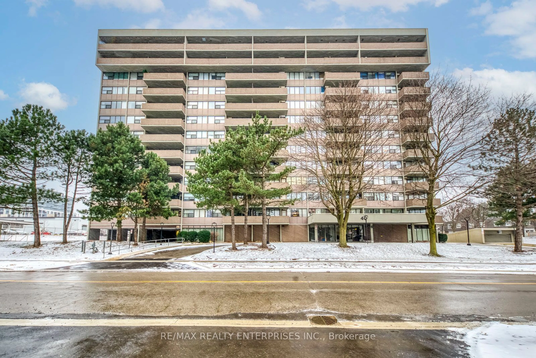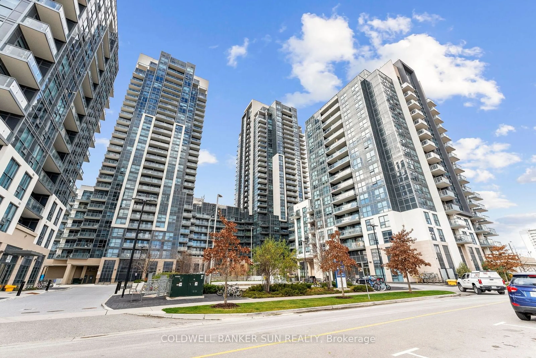15 Torrance Rd #1507, Toronto, Ontario M1J 3K2
Contact us about this property
Highlights
Estimated ValueThis is the price Wahi expects this property to sell for.
The calculation is powered by our Instant Home Value Estimate, which uses current market and property price trends to estimate your home’s value with a 90% accuracy rate.Not available
Price/Sqft$576/sqft
Est. Mortgage$2,096/mo
Maintenance fees$830/mo
Tax Amount (2024)$1,030/yr
Days On Market54 days
Description
Step Into This Fully Renovated, Sun-Filled 1 Bed + Den, 1 Bath Condo Unit In The Heart Of Scarborough Eglinton East! Perched On The 15th Floor, This Stunning Unit Boasts Unobstructed City View From A Spacious Private Balcony. This Unit Is Beautifully Updated From Top To Bottom, Features Brand New Flooring, Modern Light Fixtures, And A Sleek Kitchen W/ Quartz Countertop, Tiled Backsplash, New Stainless Steel Appliances, And Custom Cabinetry. The Open-Concept Living/Dining Area Is Bright And Inviting, While The Versatile Den Offers The Perfect Space For A Home Office Or A Guest Room. Directly Across From Eglinton Go, Mins To Kennedy Subway Station, TTC Stops, Grocery Stores, Restaurants & Shopping Made Easy! Access to Highway 401 And The Upcoming Eglinton Crosstown LRT Is What Makes This Condo A Commuter's Dream! Comes W/ 1 Underground Parking & Super Spacious Ensuite Locker! All-Inclusive Maintenance Fee Means You Don't Have To Pay Any Other Bill (Also Includes Cable TV)! Ideal For First-Time Buyers, Young Professionals, Or Savvy Investors Seeking A Stylish, Turnkey Unit In An Established, Well-Connected Neighborhood.
Property Details
Interior
Features
Main Floor
Den
2.66 x 2.14Laminate / Window
Living
5.47 x 3.32Laminate / Combined W/Dining / W/O To Balcony
Dining
2.63 x 2.71Laminate / Combined W/Living / Open Concept
Kitchen
4.03 x 2.23Laminate / Stainless Steel Appl / Quartz Counter
Exterior
Features
Parking
Garage spaces 1
Garage type Underground
Other parking spaces 0
Total parking spaces 1
Condo Details
Amenities
Bbqs Allowed, Gym, Outdoor Pool, Party/Meeting Room, Sauna, Visitor Parking
Inclusions
Property History
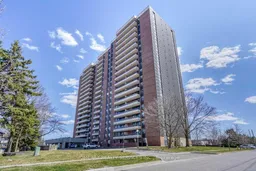 31
31Get up to 1% cashback when you buy your dream home with Wahi Cashback

A new way to buy a home that puts cash back in your pocket.
- Our in-house Realtors do more deals and bring that negotiating power into your corner
- We leverage technology to get you more insights, move faster and simplify the process
- Our digital business model means we pass the savings onto you, with up to 1% cashback on the purchase of your home
