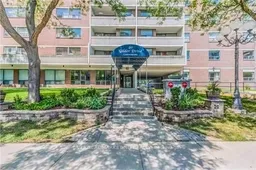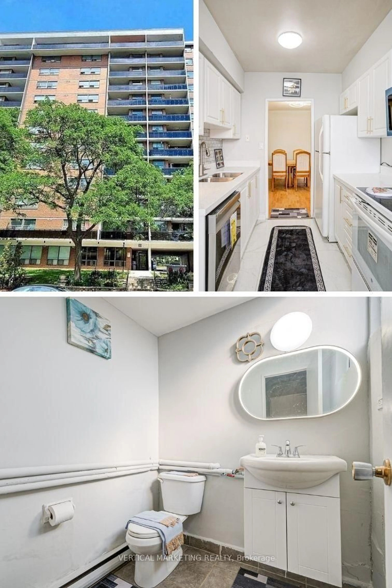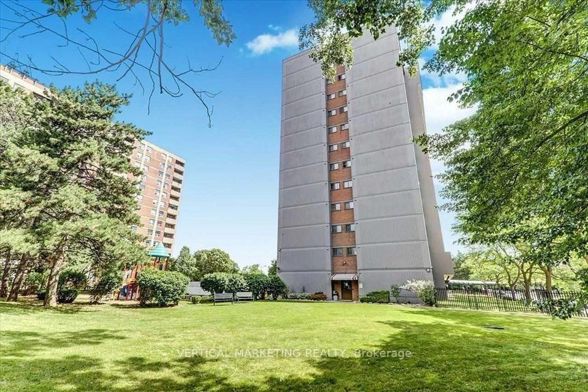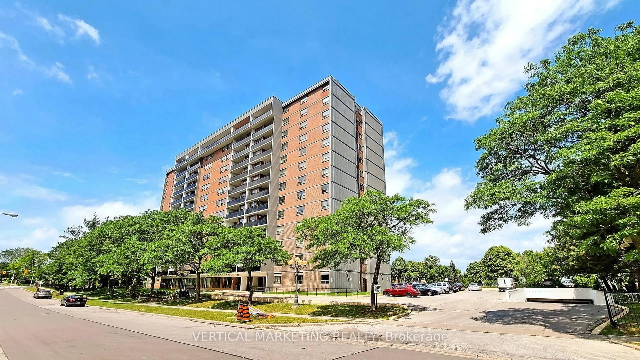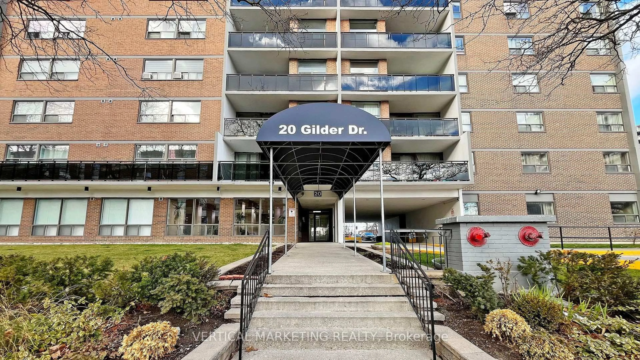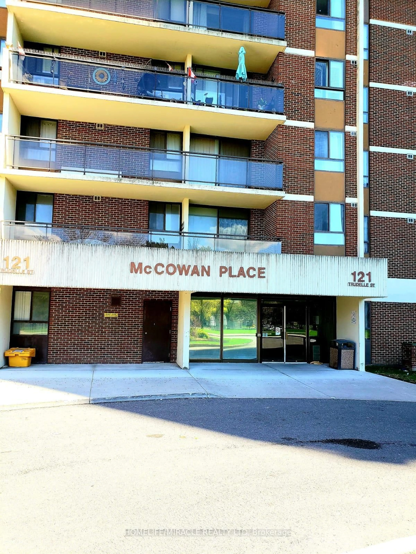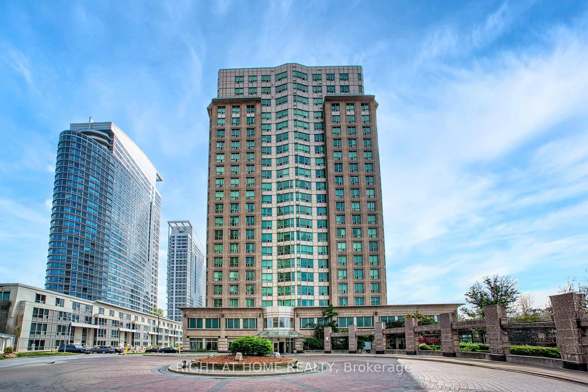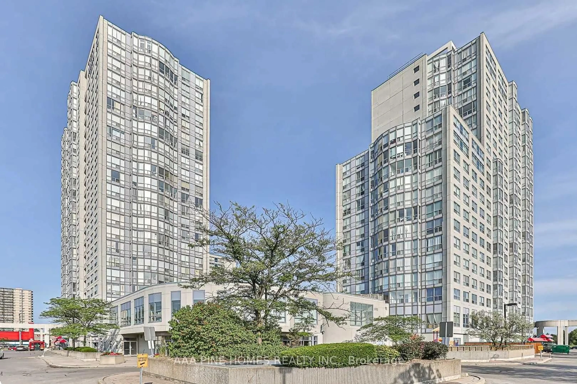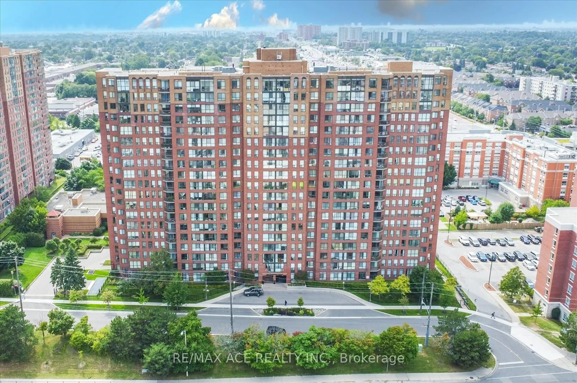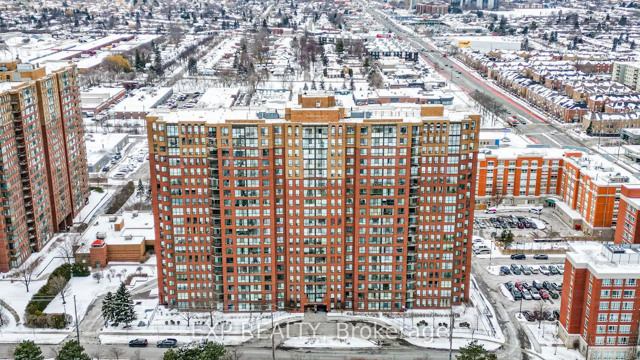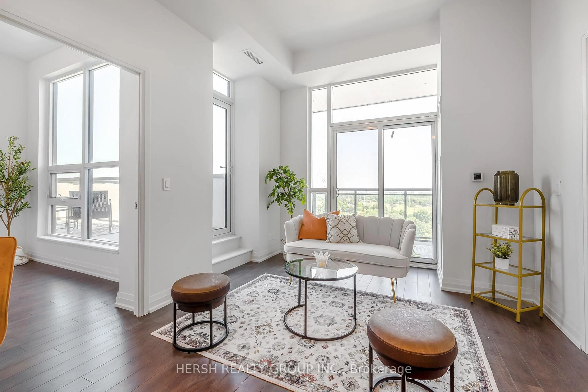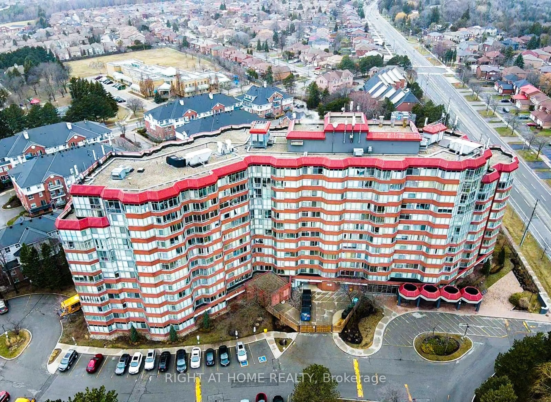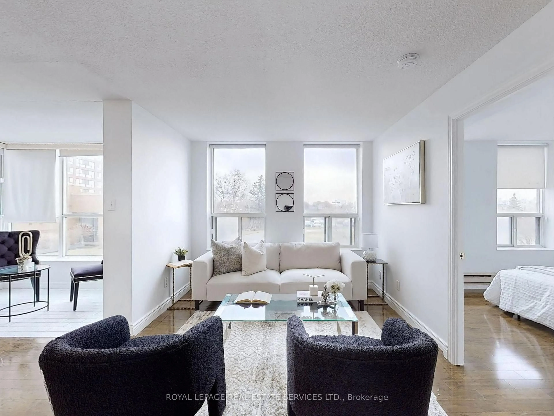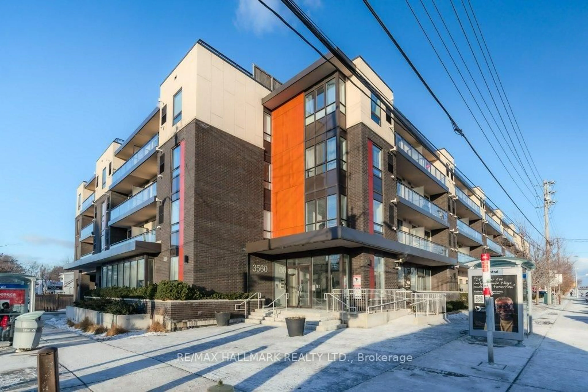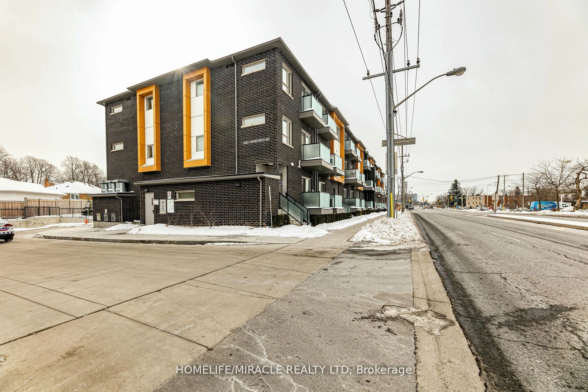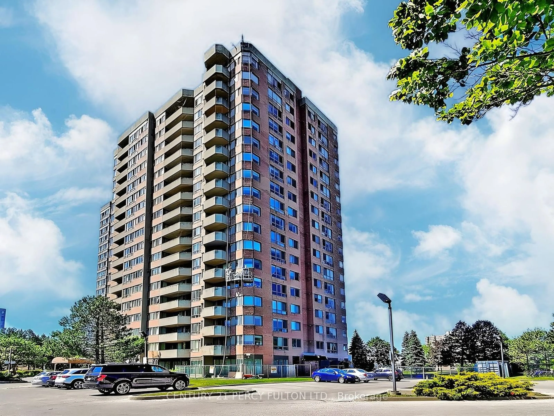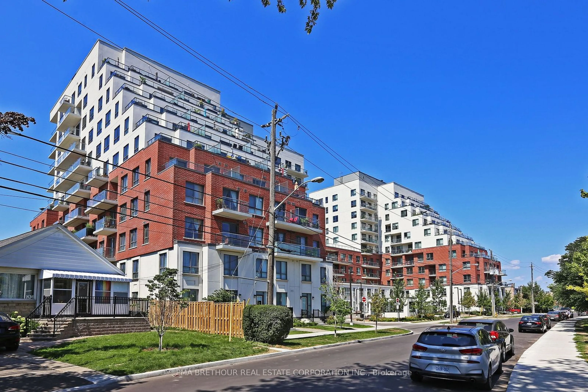20 Gilder Dr #PH07, Toronto, Ontario M1K 5E1
Contact us about this property
Highlights
Estimated valueThis is the price Wahi expects this property to sell for.
The calculation is powered by our Instant Home Value Estimate, which uses current market and property price trends to estimate your home’s value with a 90% accuracy rate.Not available
Price/Sqft$416/sqft
Monthly cost
Open Calculator

Curious about what homes are selling for in this area?
Get a report on comparable homes with helpful insights and trends.
+7
Properties sold*
$450K
Median sold price*
*Based on last 30 days
Description
Dreaming Penthouse Apartment of Total A-Z Renovated Immaculate Modern Updated Condo Unit. Centre Of Toronto Scarborough North Facing Corner Suite. Approx 1400+ Sqft With Modern Interiors, 3 Spacious Bedrooms comes with Window Air-Conditioner, Open Space Concept Large Living Room, Breakfast Corner in the Kitchen, Large Dining Room, Two Washrooms with Modern Touch Mirrors and LED Lights, In-House almost New Washer-Dryer, Brand New appliances Over the Range Microwave, Dish Washer under two years service warrantee. In suite Laundry room comes with extra store room. His/Her Walking closet with Master Bedroom. Brand New Kitchen Cabinet With Quartz/Granite Countertop & Awesome New Floor Tiles in Kitchen, Floor Heating System, Exclusive super Large Balcony North facing 401/Scarborough Town Center, Waterproof Laminated Flooring All Over The House. Children's Playground On Property. The all-inclusive maintenance fee covers all utilities excluding Hydro, Residents enjoy premium amenities indoor Pool, Gym, Sauna, and secure underground parking. Conveniently located 5 Min walking distance to Kennedy Subway Station and 1 Min to new LRT Subway station. Close to GO Station, 24-hour TTC service, Multiple shopping Mall, Hospital, and more, this home combines comfort, convenience, New broiler machine and New Balcony installed and affordability Great in Choice ! ! !
Property Details
Interior
Features
Flat Floor
3rd Br
4.28 x 2.85Double Closet
Living
6.97 x 3.65Combined W/Dining
Dining
3.62 x 2.46W/O To Balcony
Kitchen
4.62 x 2.39B/I Dishwasher
Exterior
Features
Parking
Garage spaces 1
Garage type Underground
Other parking spaces 0
Total parking spaces 1
Condo Details
Inclusions
Property History
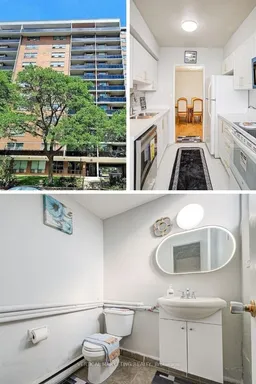 50
50