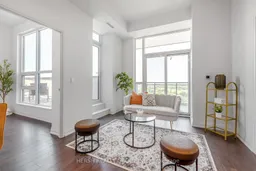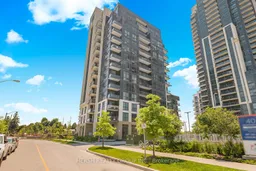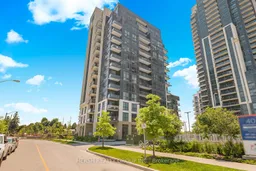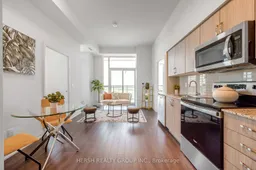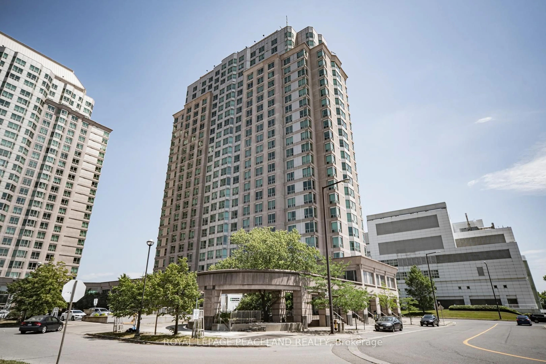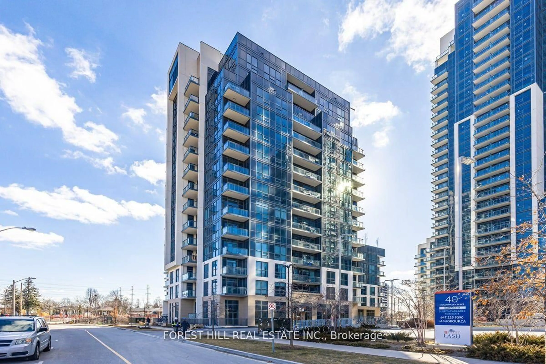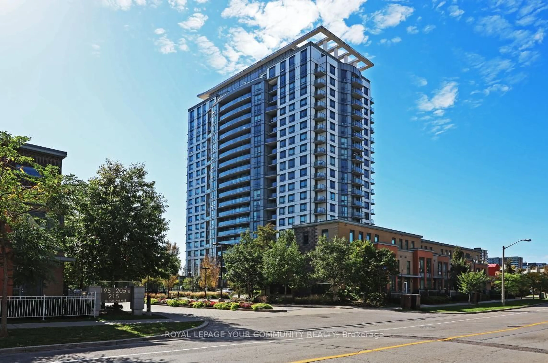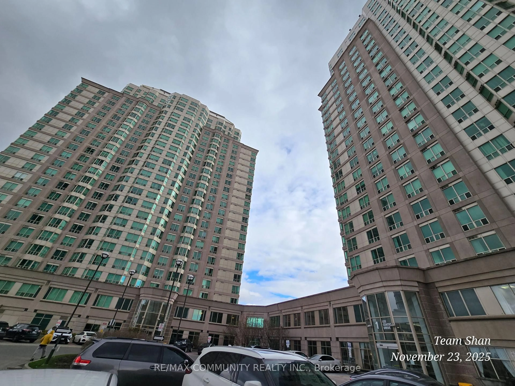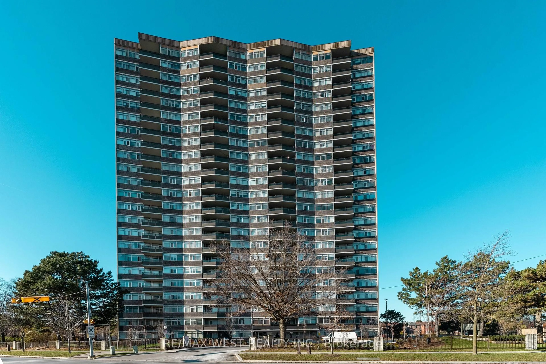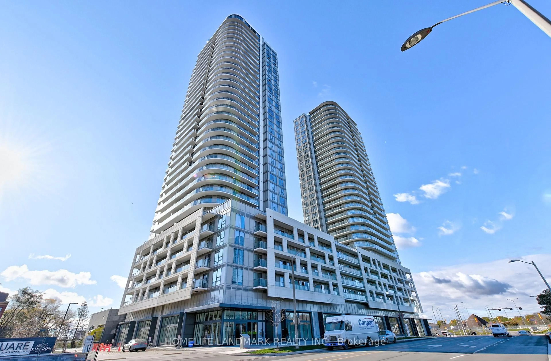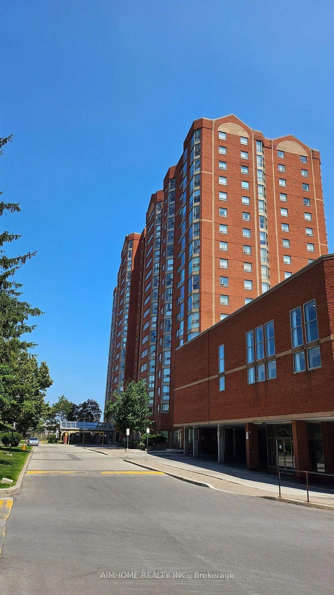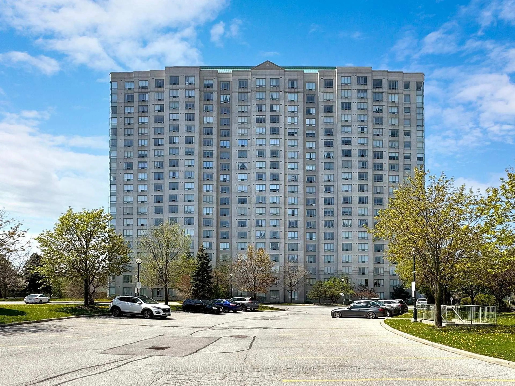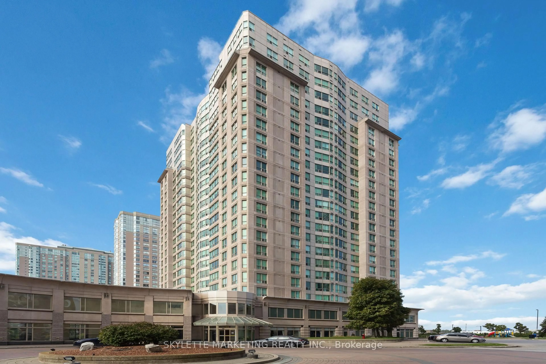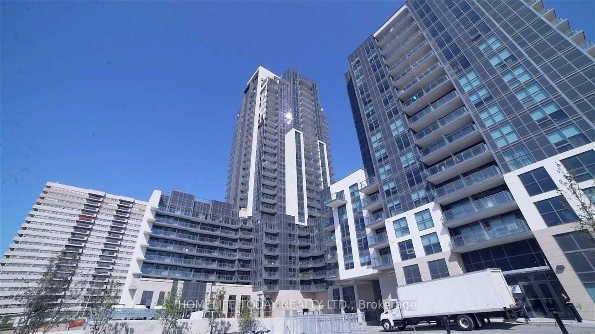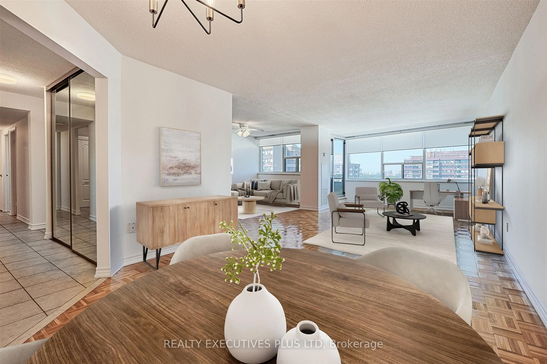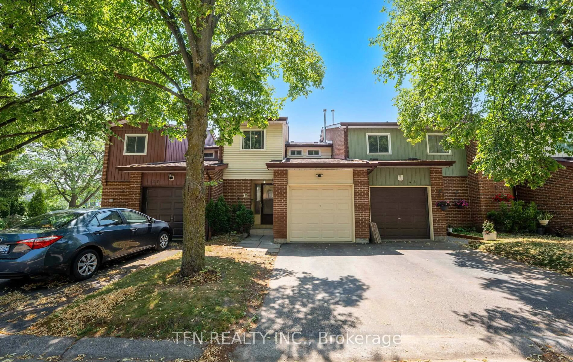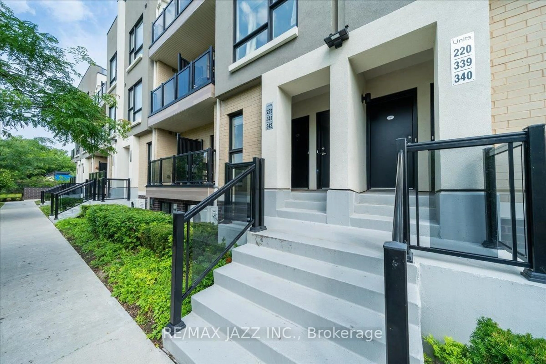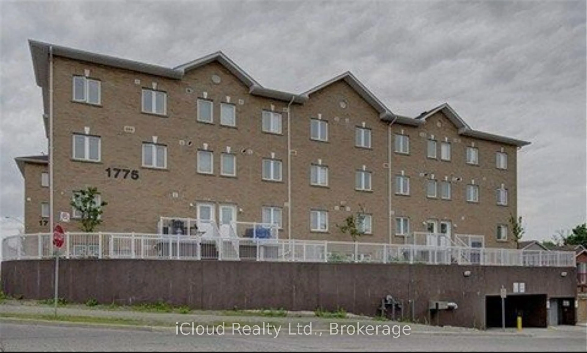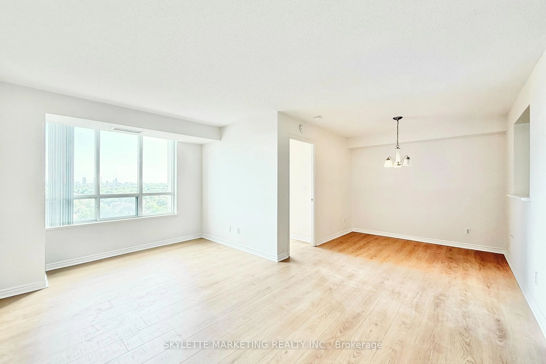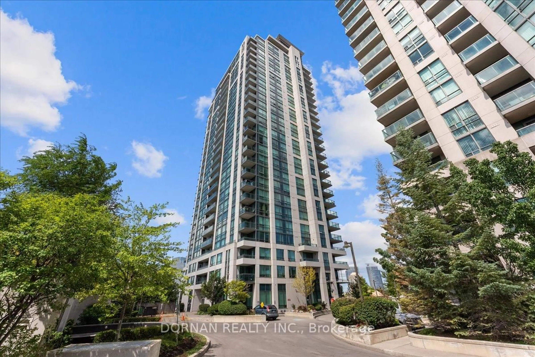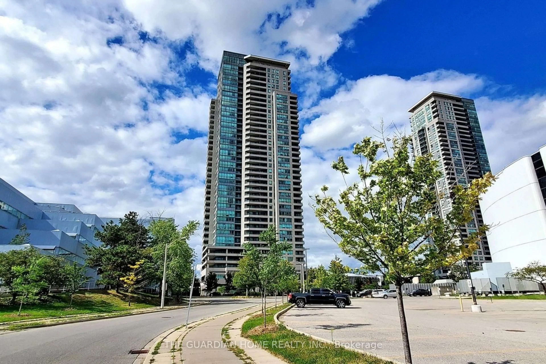PENTHOUSE LIVING. Pristine, NEVER BEFORE LIVED IN 2-bed + den condo with 2 washrooms, exuding sophistication and style. with just over 1000 square feet of livable space, this East facing condo has an abundance of natural light flooding through the floor to ceiling windows. This unit has the luxury of both a private terrace and a balcony for lounging and taking in the sights from these lower penthouse level views. The master bedroom boasts its own ensuite bathroom and a walk in closet, providing privacy and convenience. Every detail conveys elegance, from the ensuite laundry facilities to the smooth ceilings to the gleaming stainless-steel appliances in the open concept kitchen. Indulge in the exclusive amenities, including a fully equipped gym, inviting party room, serene yoga studio, and a breathtaking rooftop lounge, perfect for entertaining or unwinding against panoramic city views. With 24-hour Security, enjoy seamless living and assistance at your doorstep. Perfectly situated near U of T and the 401, as well as an array of restaurants and shopping options, this condo offers unparalleled convenience in a vibrant urban setting. Elevate your lifestyle with the ultimate blend of luxury, comfort, and accessibility in this exceptional residence.
Inclusions: All Brand new luxury appliances included. Ensuite Washer + Dryer, Dishwasher, Fridge, Central Air + Heating, Stove, Microwave with hood fan, Alarm System. 3 lockers + 1 parking
