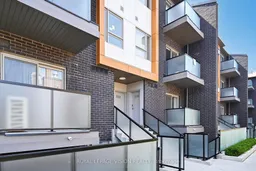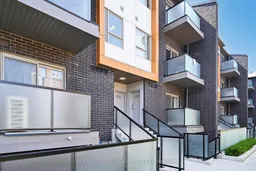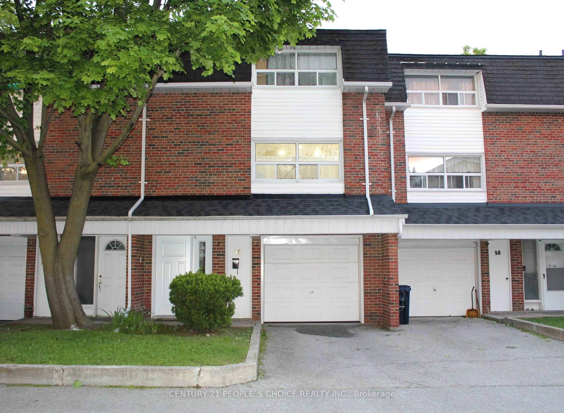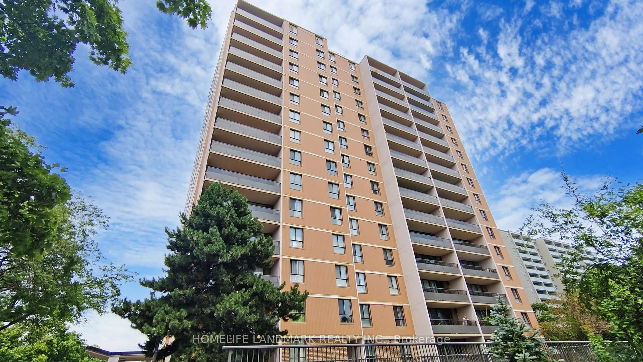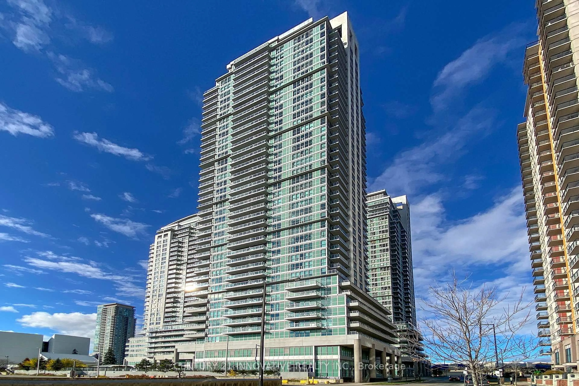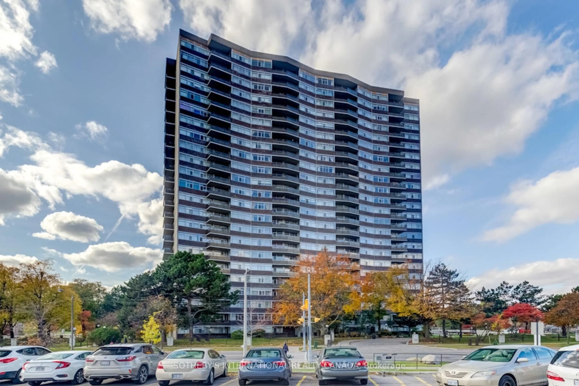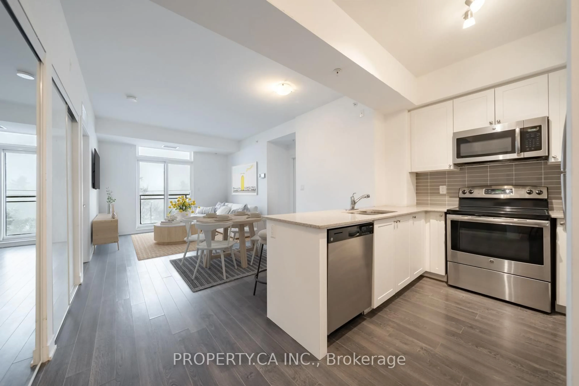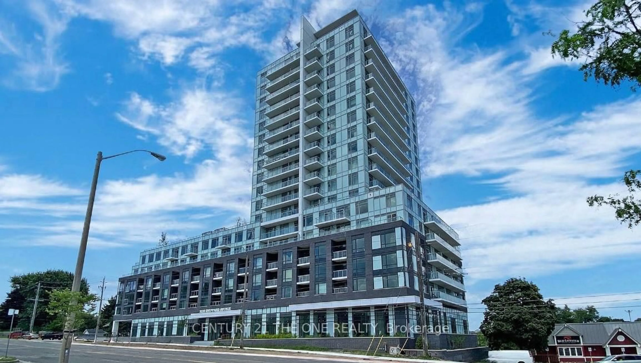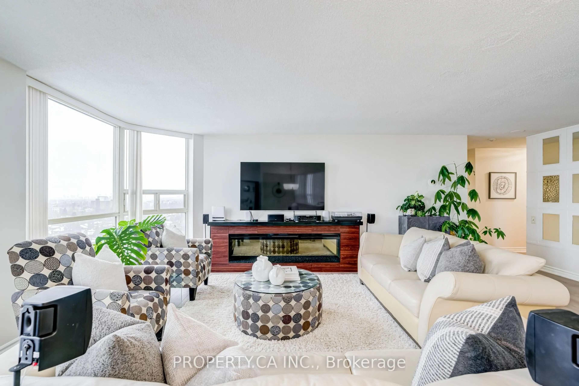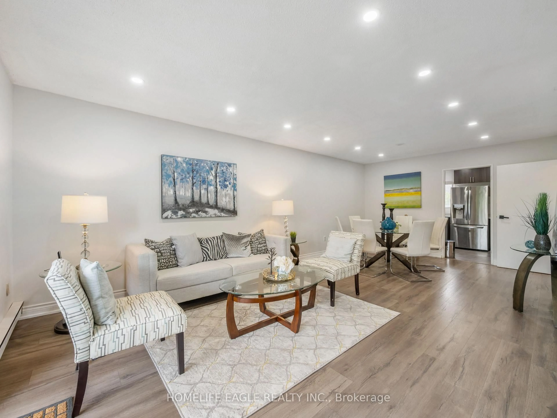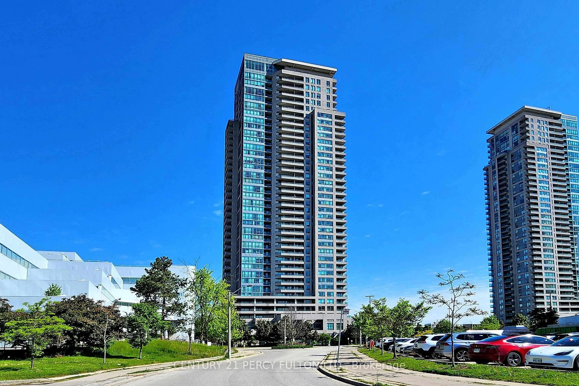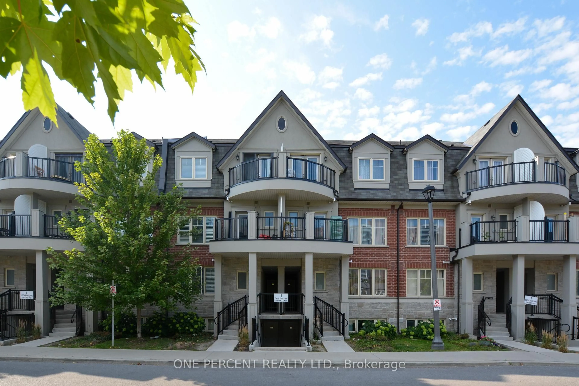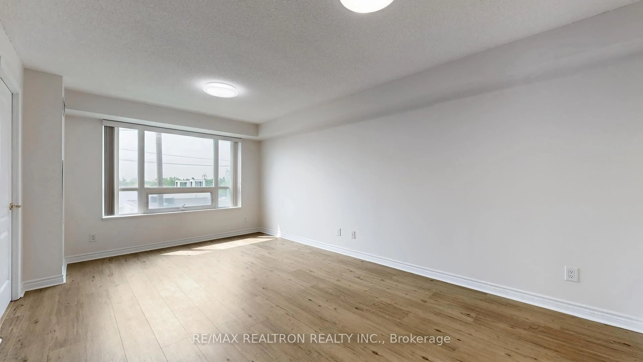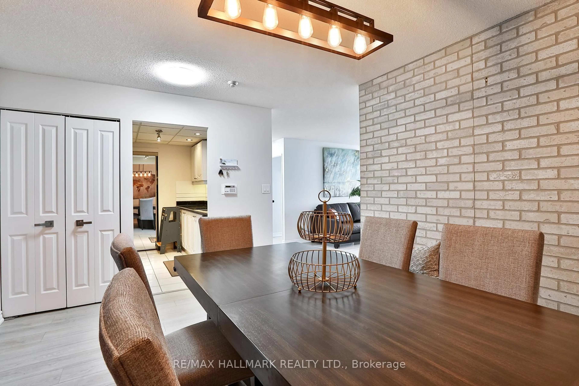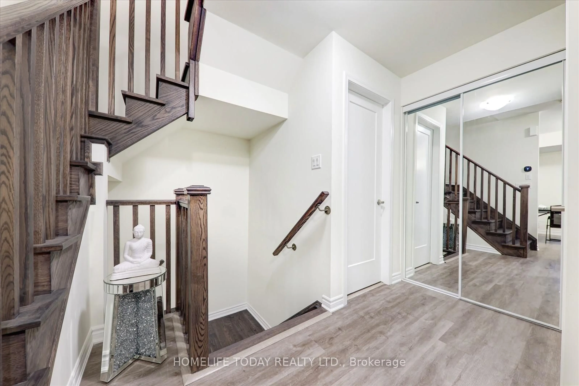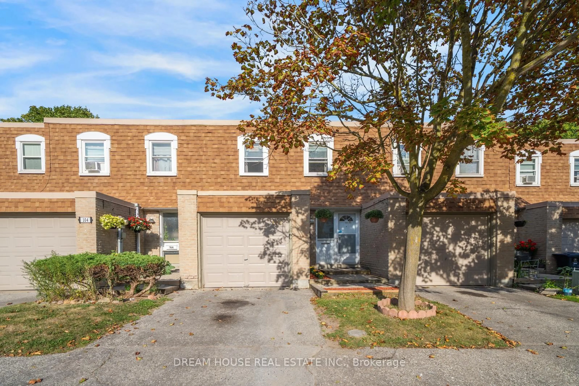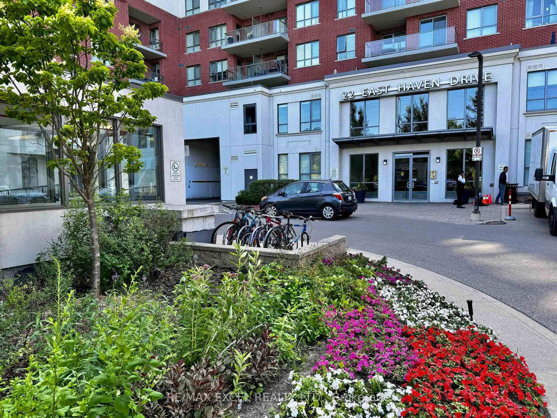Welcome to The East Station- a stylish, move-in-ready newer townhouse built by The renowned Mattamy. This unit is located in the most quiet area of this complex.This 2-bedroom 2-bathroom suite plus den offers a practical and easy layout- all on the same level so No stairs to climb. A premium unit with your own Uncramped underground parking , a spacious balcony - Additionally the den in the master bedroom can be used as an office or a bed/crib space for your precious little one. 9ft ceiling throughout- offers an airy and spacious interior. Open-concept with all modern finishes. Exclusive bike parking space for the unit owners.Plenty of visitor parking, High speed internet included at special bulk deal for the complex. Very close to Kennedy Subway, walkable distance to Eglinton GO station and the new subway line. Top schools, parks, shops, and restaurants, this home offers the perfect balance of convenience and lifestyle.A safe and very family friendly community. Private park and play area for unit owners use only. Here is your chance to call this beautiful space home.Book your showing today and see why this could be the perfect place to call home!
Inclusions: Stainless steel fridge, stove, dishwasher and range hood, clothes washer and dryer, all ELFs and all window coverings.
