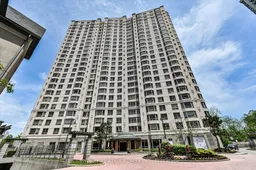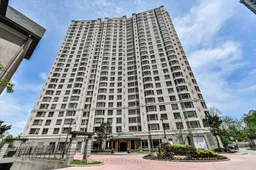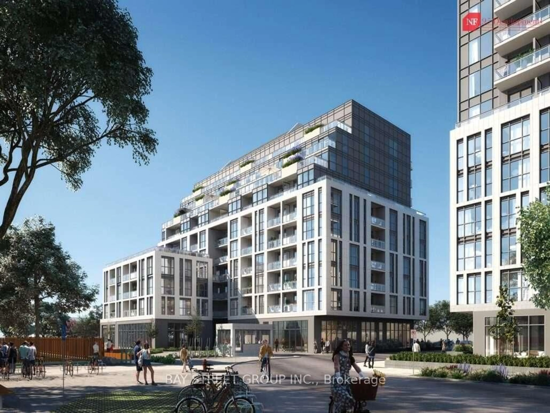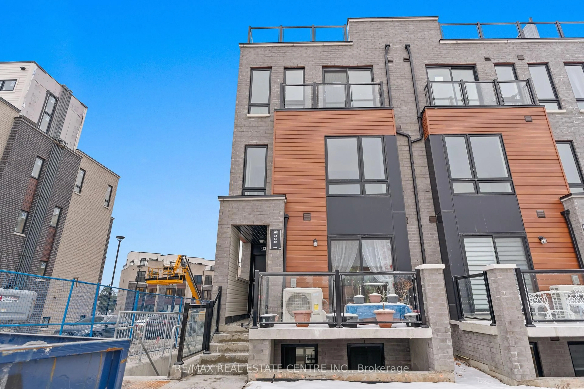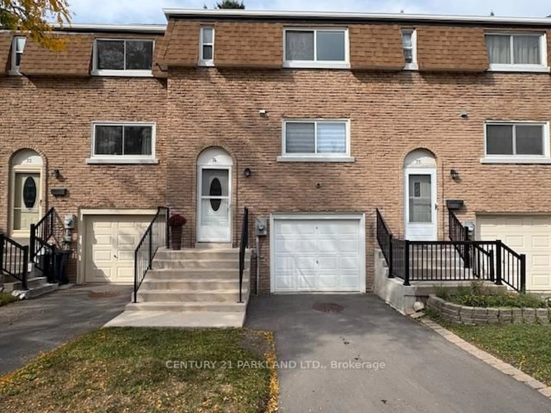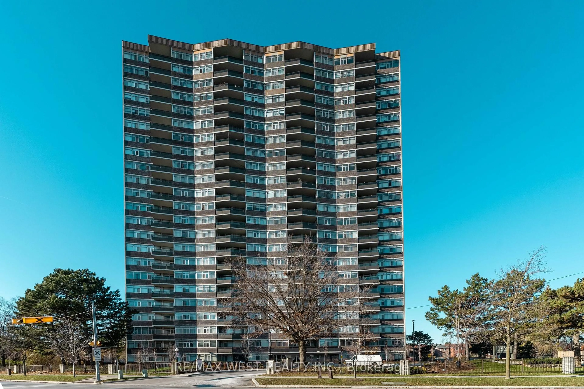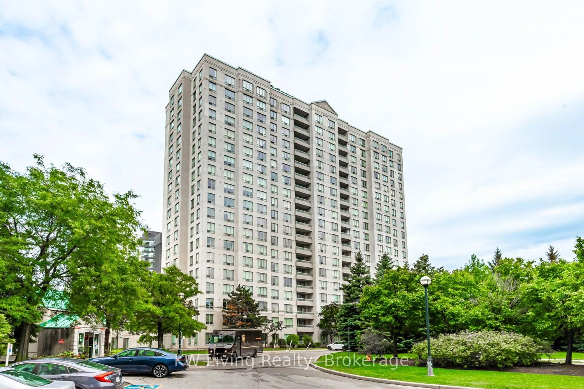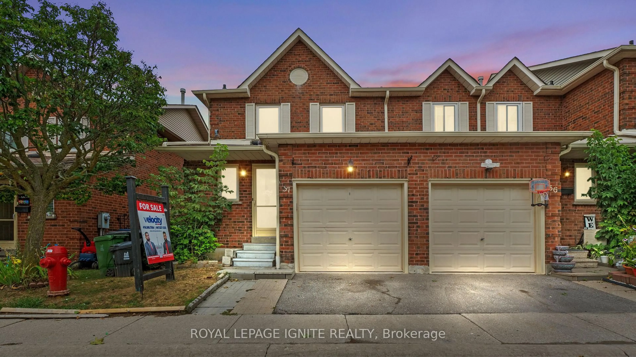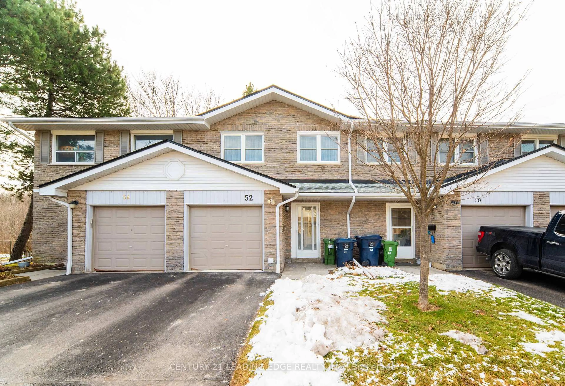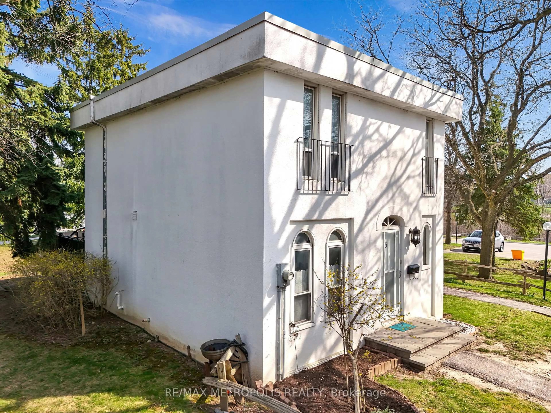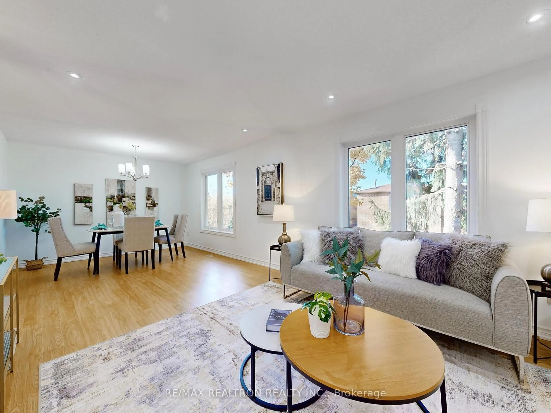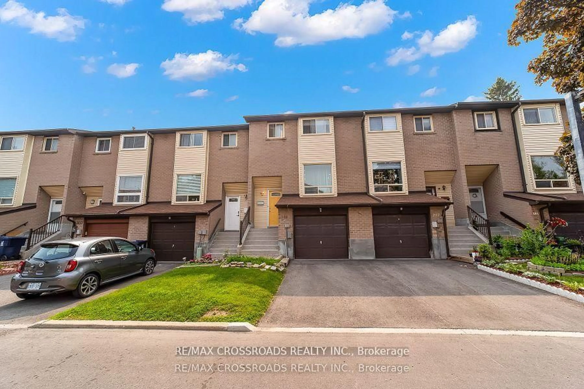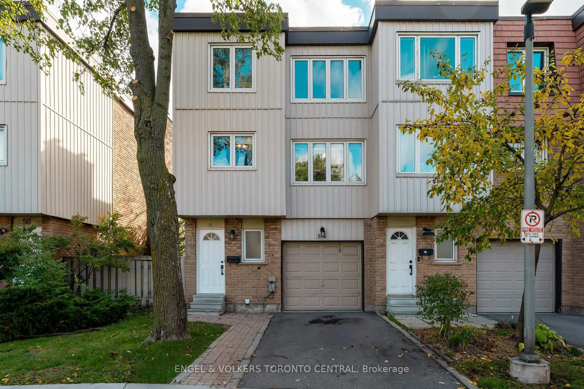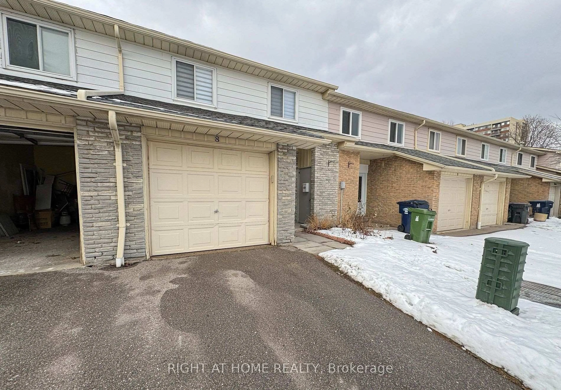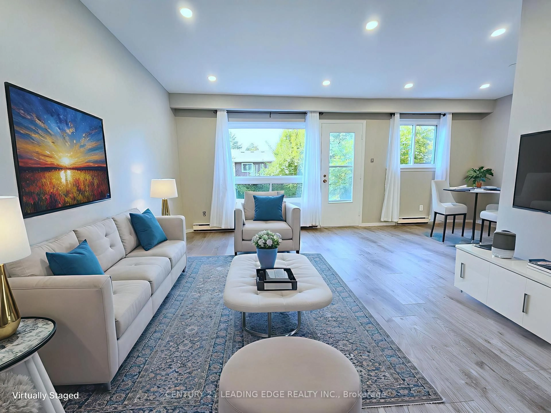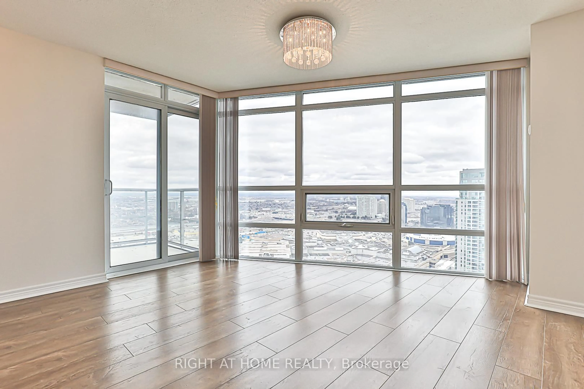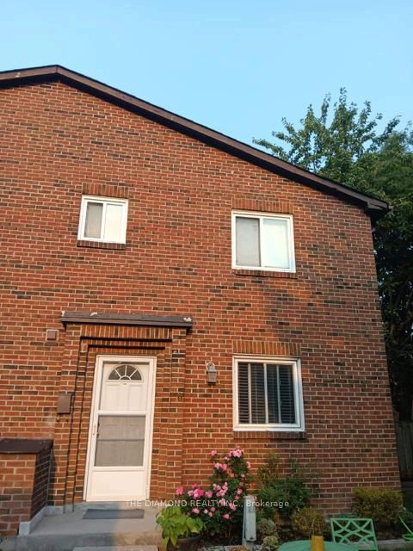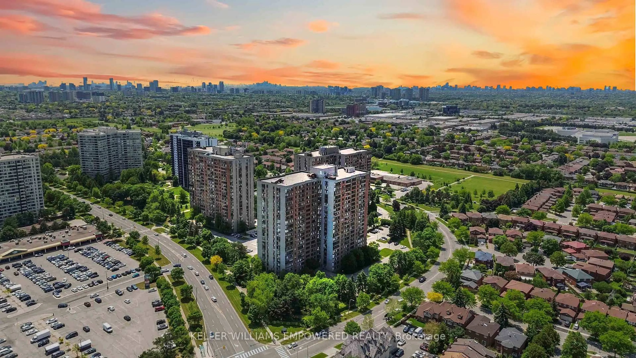This isn't just another downtown shoebox with a flashy lobby and nothing practical to offer. Two proper bedrooms plus a den. Two real bathrooms. Two actual parking spots - side by side, no games. All in a quiet, established pocket of Scarborough where neighbours still know each other's names and mature trees line the streets. The Tam O' Shanter- Sullivan area doesn't need hype - it's a been thriving quietly for decades. Walk to the supermarket for groceries, hit the 401 in three minutes flat, or grab a seat at that Hong Kong-style cafe that's been perfecting their milk tea since the 90s. This is Toronto convenience without Toronto pretense. Inside, the renovations are thoughtful, not just tready - durable floors, clean bathrooms, and a layout that makes sense. The kind of space where you can actually live, not just stage for photos. The den works as a real third bedroom when needed, and those two parking spots mean no more winter scraping or begging guests to talk transit. This is for the buyer who's done with compromises - who wants space to breathe, a neighbourhood that works and the freedom that comes with owning two parking spots in this city. View today before the smart money grabs it.
Inclusions: All existing electric light fixtures. Existing stove, fridge, hood fan and build in dishwasher. Washer and dryer. 2 side by side parking spots.
