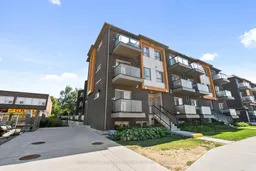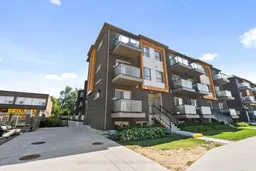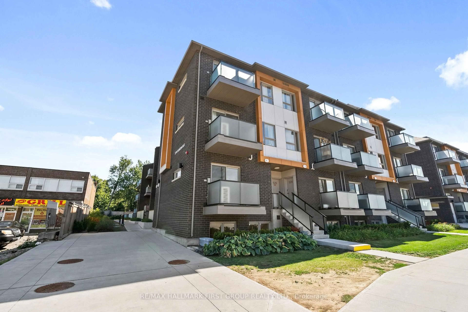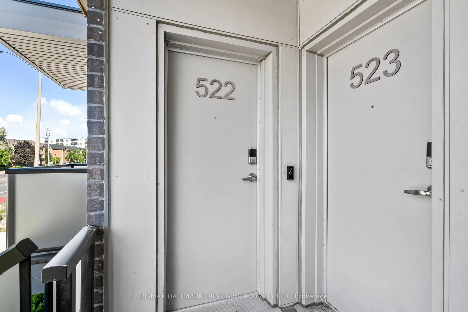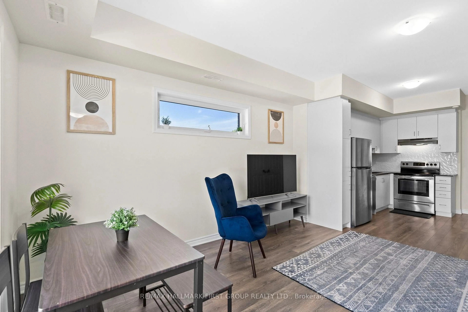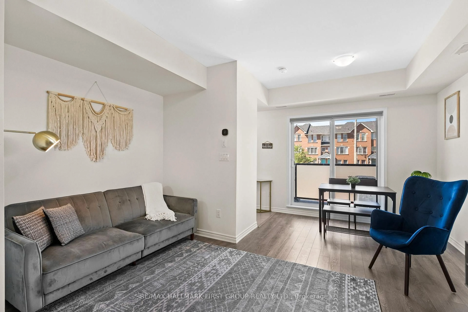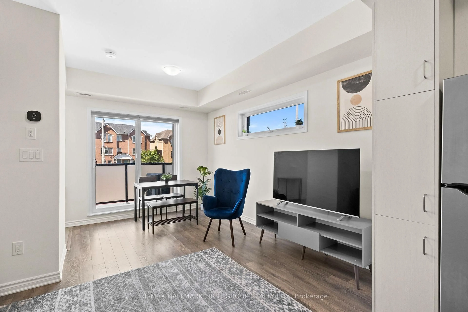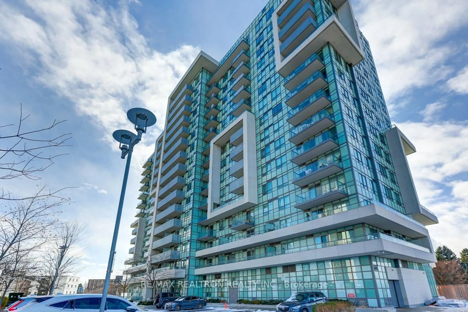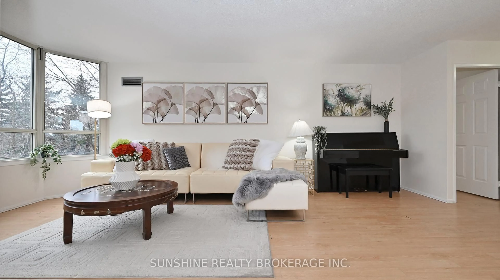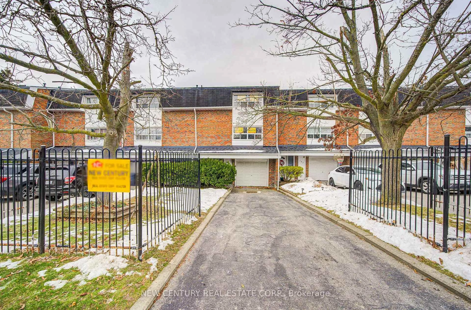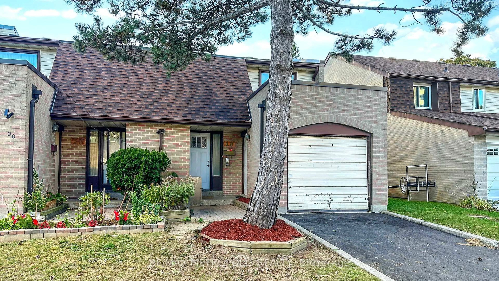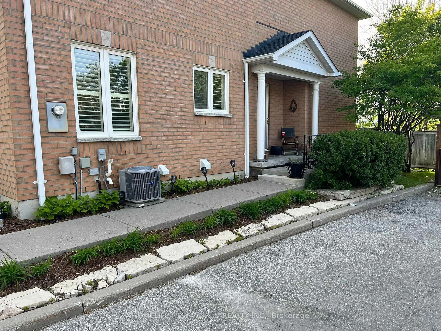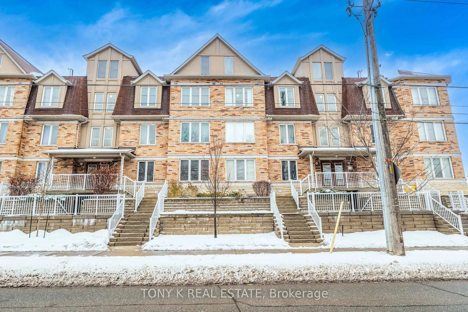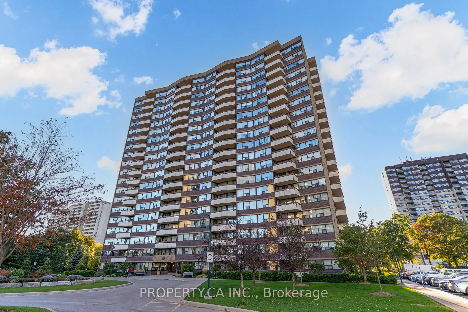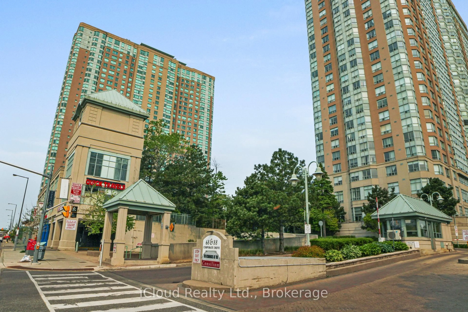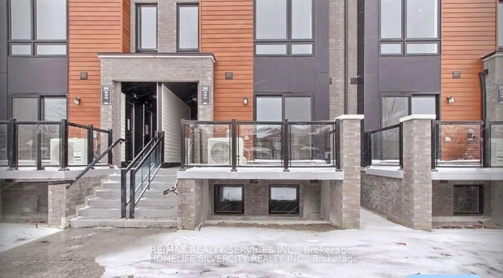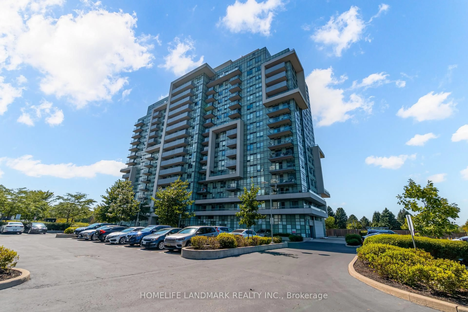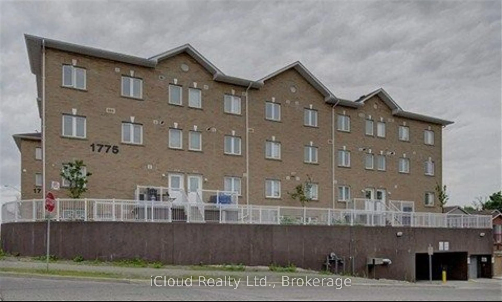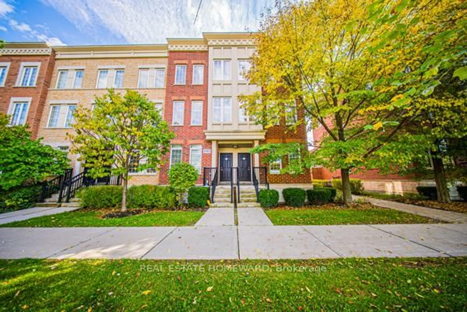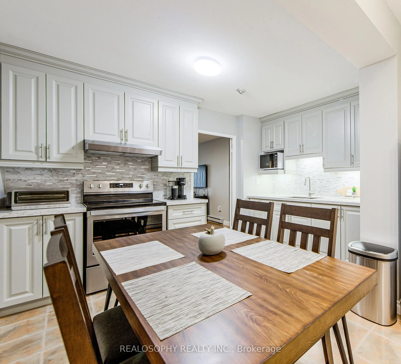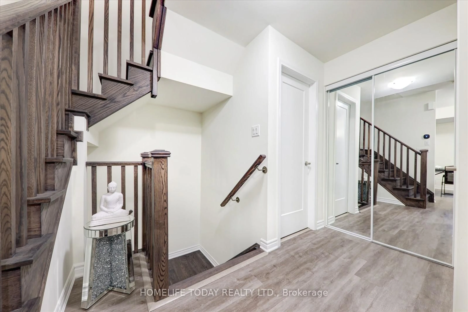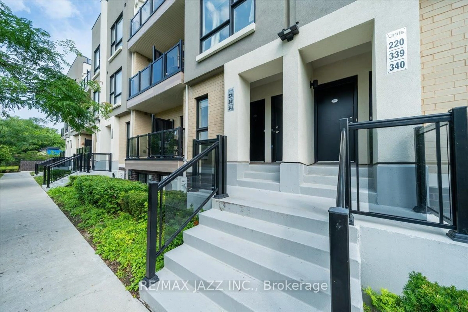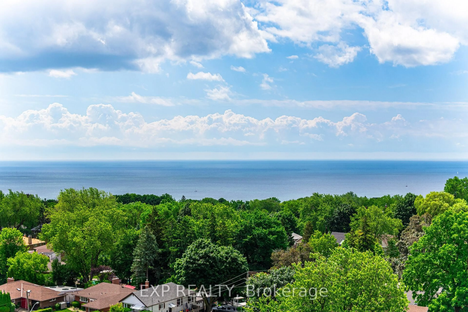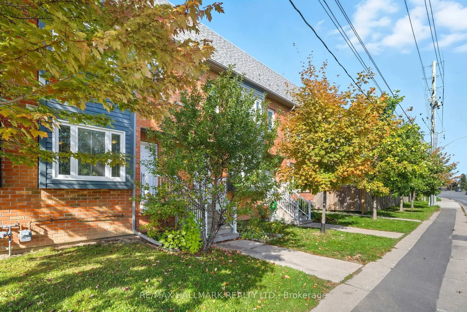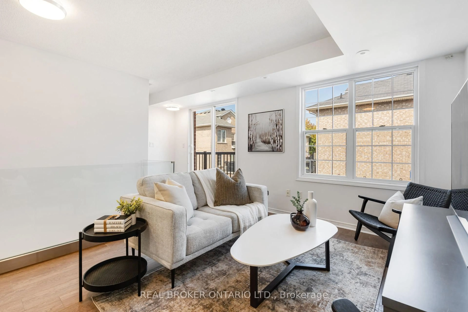2791 Eglinton Ave #522, Toronto, Ontario M1J 0B3
Contact us about this property
Highlights
Estimated valueThis is the price Wahi expects this property to sell for.
The calculation is powered by our Instant Home Value Estimate, which uses current market and property price trends to estimate your home’s value with a 90% accuracy rate.Not available
Price/Sqft$458/sqft
Monthly cost
Open Calculator
Description
Welcome To This Beautifully Designed, Condo Townhouse Offering A Perfect Fusion Of Luxury, Functionality, And Urban Accessibility. Nestled In A Vibrant And Growing Scarborough Neighbourhood, This Home Features A Spacious Open-Concept Layout With 2 Bedrooms And 2 Full Bathrooms Ideal For Professionals, Couples, Or Small Families.The Interior Boasts Premium Stainless Steel Appliances, Elegant Cabinetry, And A Modern Backsplash Upgraded In (2023). Large Windows Flood The Space With Natural Light, Creating A Welcoming Atmosphere In Every Room.The Home Also Features An Ensuite Laundry Area And Dedicated Parking, Offering Both Comfort And Convenience. Commuters Will AppreciateThe Unbeatable Location That Is Steps From Kennedy Subway Station, Eglinton GO, And The Upcoming Eglinton Crosstown LRT Providing Fast, Direct Access To Downtown Toronto And Beyond. Close To Highways 401, 404, & DVP. Grocery Stores, Shoppers Drug Mart, Banks, And A Wide Variety Of Restaurants And Cafes All Within Walking Distance. Close Proximity To Top-Rated Public And Private Schools, Parks, And Hospitals. Whether You're A First Time Home Buyer, Downsizer, Or Investor, This Move-In-Ready Townhouse Offers A Rare Combination Of Style, Comfort, And Accessibility In The Heart Of Scarborough. Don't Miss This Opportunity To Live In A Home That Truly Has It All.
Upcoming Open Houses
Property Details
Interior
Features
Main Floor
Living
4.26 x 4.26Open Concept / Combined W/Dining / Laminate
Dining
4.26 x 4.26Open Concept / Combined W/Living / Walk-Out
Kitchen
2.84 x 3.29Open Concept / Stainless Steel Appl / Laminate
Primary
2.74 x 3.35Window / Closet / Laminate
Exterior
Features
Parking
Garage spaces 1
Garage type Underground
Other parking spaces 0
Total parking spaces 1
Condo Details
Inclusions
Property History
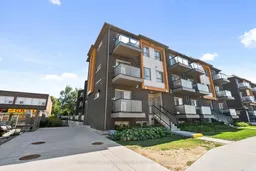 24
24