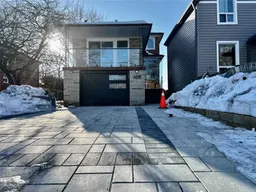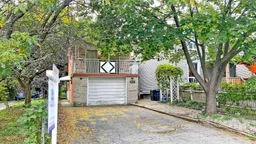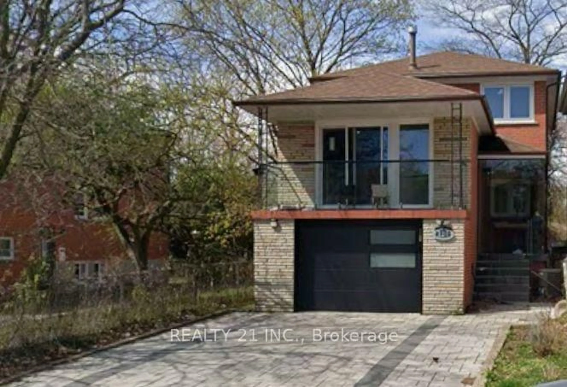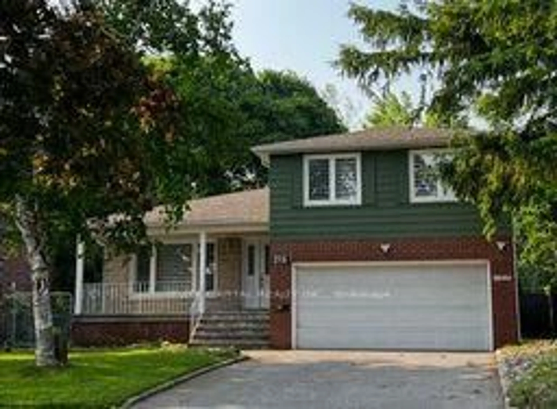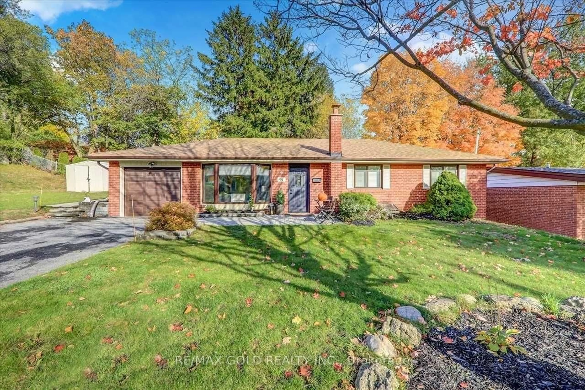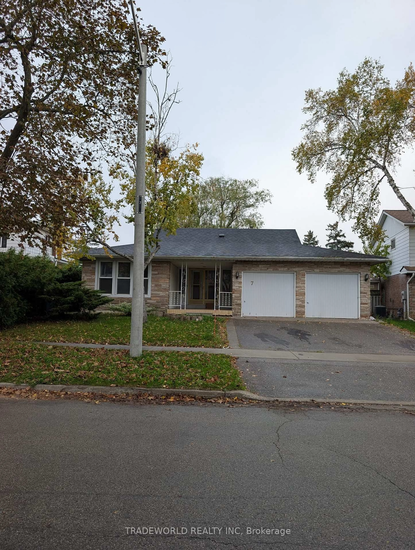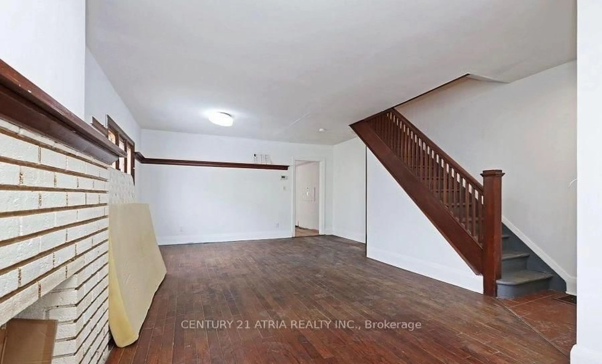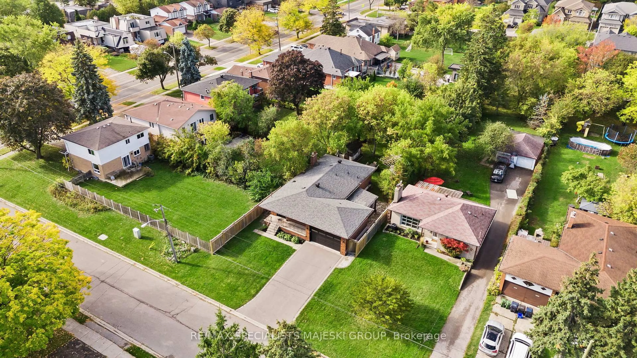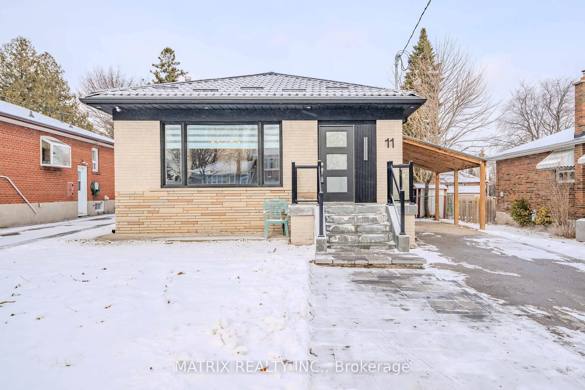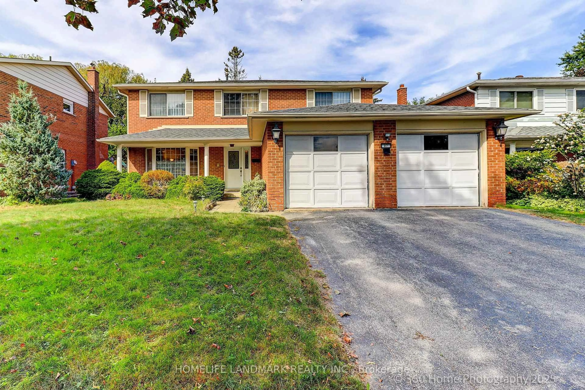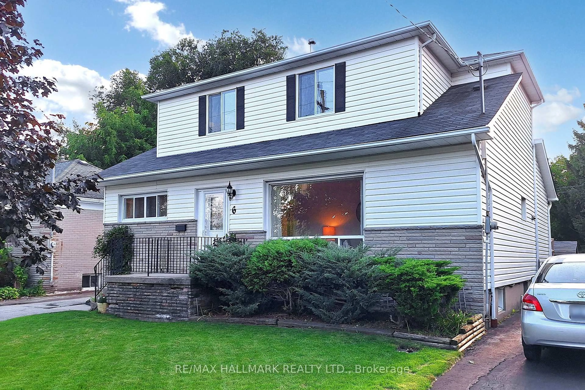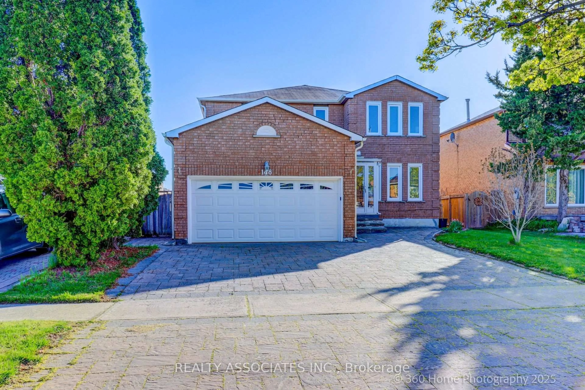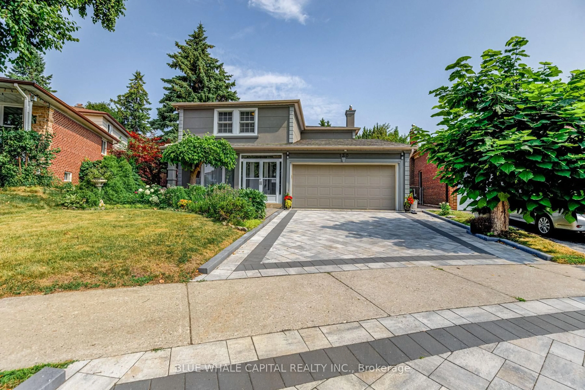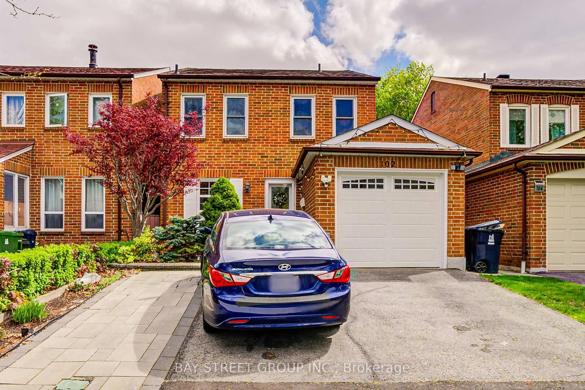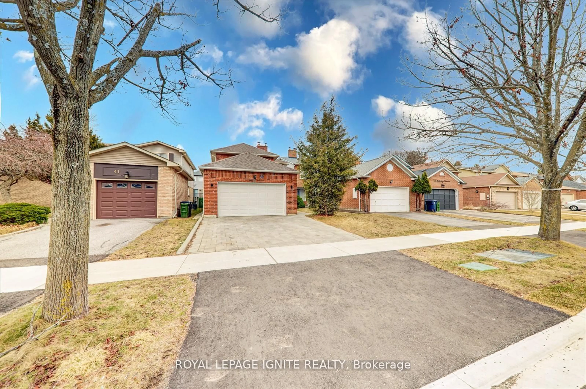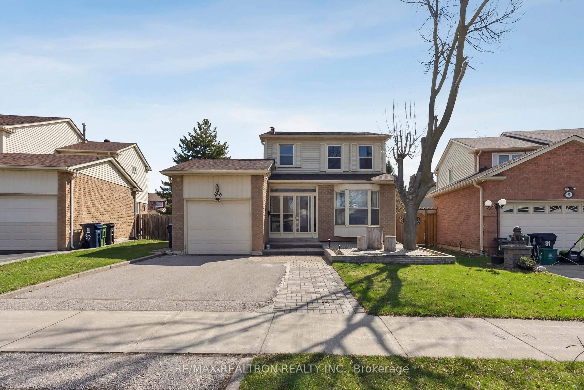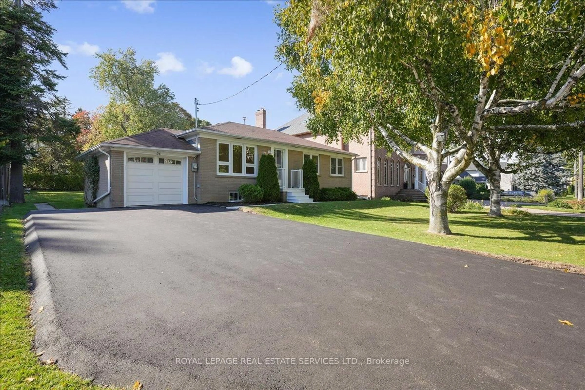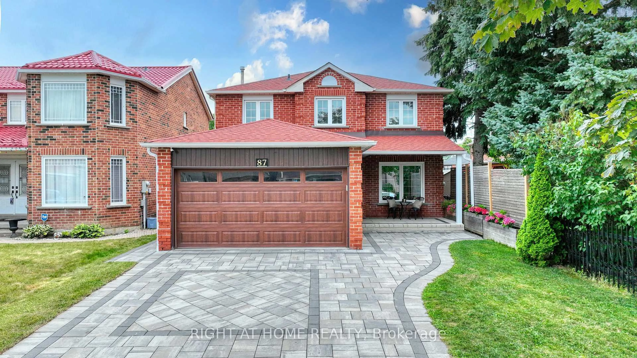120 Queensbury Ave, Toronto, Ontario M1N 2X7
Contact us about this property
Highlights
Estimated valueThis is the price Wahi expects this property to sell for.
The calculation is powered by our Instant Home Value Estimate, which uses current market and property price trends to estimate your home’s value with a 90% accuracy rate.Not available
Price/Sqft$788/sqft
Monthly cost
Open Calculator

Curious about what homes are selling for in this area?
Get a report on comparable homes with helpful insights and trends.
+9
Properties sold*
$1.3M
Median sold price*
*Based on last 30 days
Description
Located in a high-demand and sought-after neighborhood, this beautifully renovated detached freehold home is a rare find-especially when even nearby townhomes sold over million dollars. The home features engineered hardwood flooring, modern pot lights, and is filled with natural light throughout. Each bedroom comes with its own closet, ensuring ample storage space. The main entrance boasts stone stairs with glass railings, an interlocking stone driveway, and a fully fenced backyard, adding both elegance and functionality. The basement offers a separate entrance, presenting a great opportunity for potential rental income or an in-law suite. The location is unbeatable-walk to TTC bus stops, just minutes to Victoria Park and Warden subway stations, and enjoy an easy drive to Downtown, Gardiner Expressway and Lake shore. Close to schools, shopping, and plazas, this home offers the perfect blend of comfort and convenience. Currently rented and not fully decorated, this property may not reveal its full charm at first glance, but smart buyers will recognize the gem behind the clutter-a true hidden treasure waiting to shine.
Property Details
Interior
Features
Main Floor
Kitchen
3.66 x 2.74Tile Floor / Quartz Counter
Exterior
Features
Parking
Garage spaces 1
Garage type Built-In
Other parking spaces 1
Total parking spaces 2
Property History
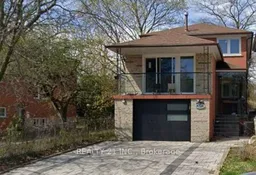 1
1