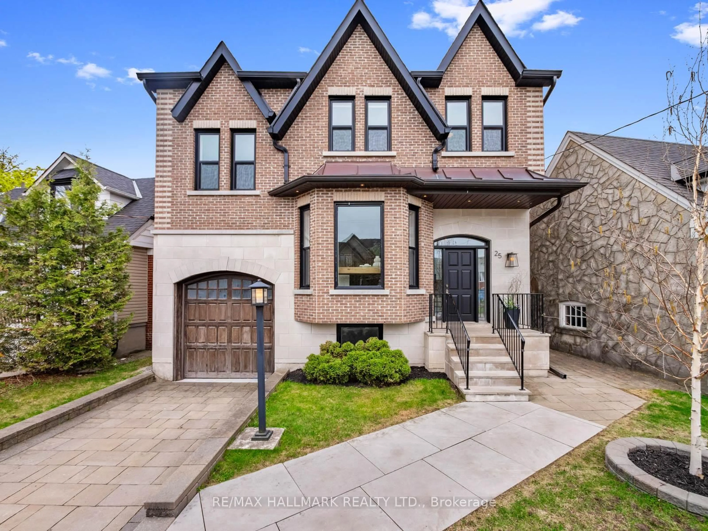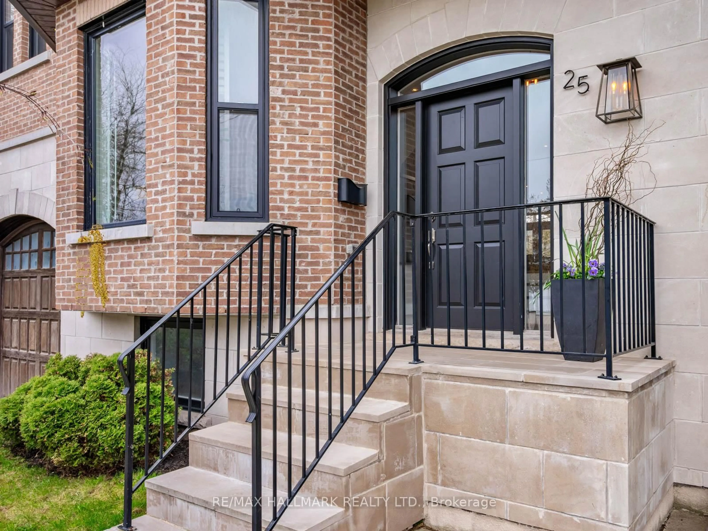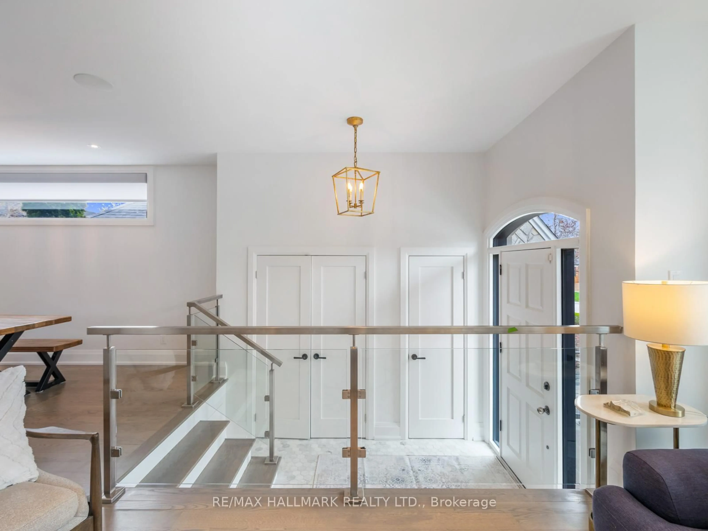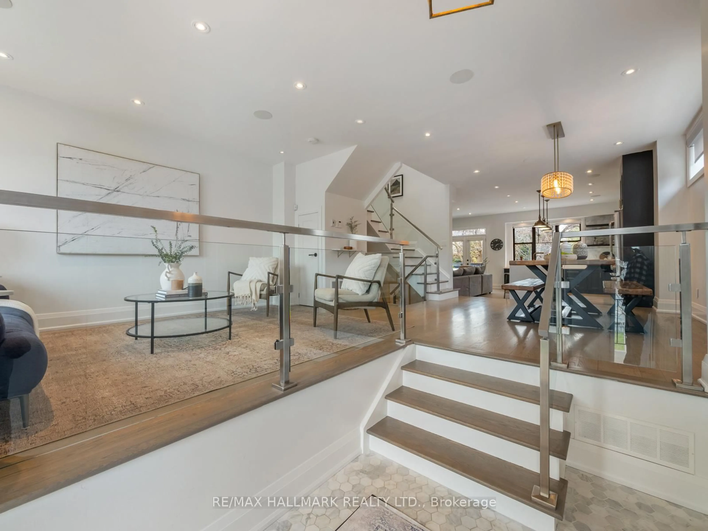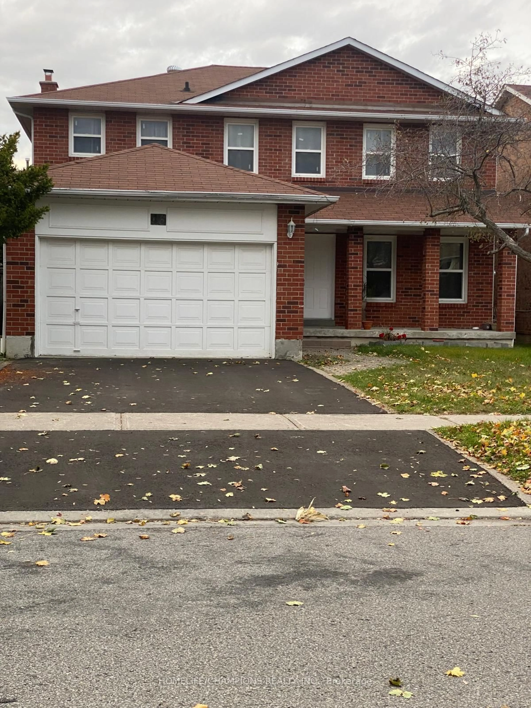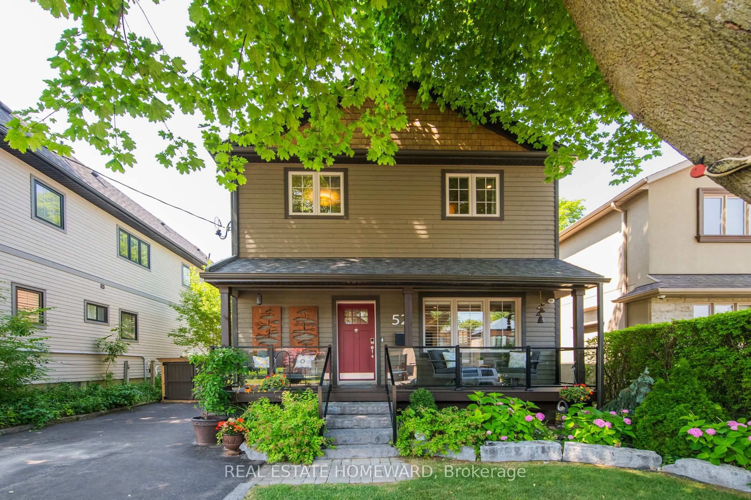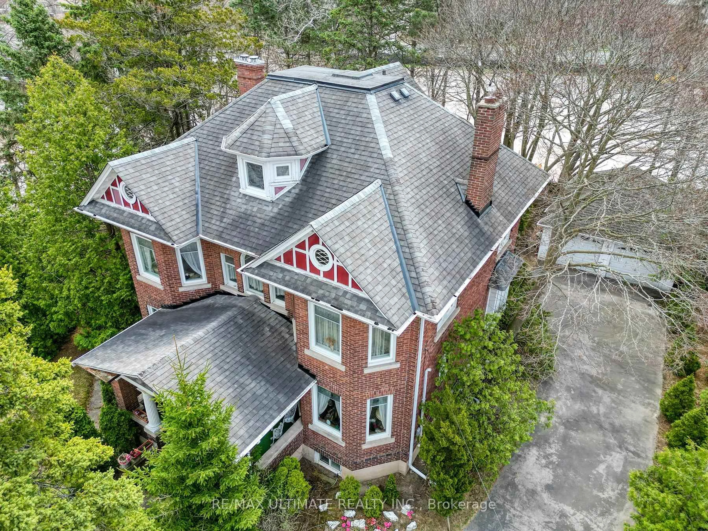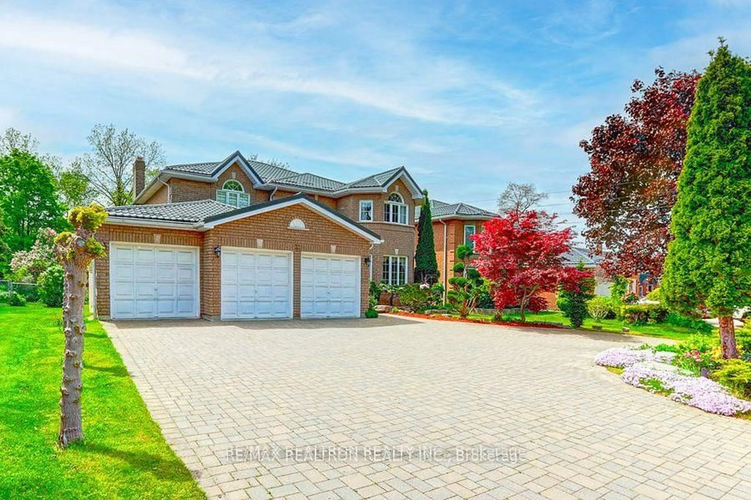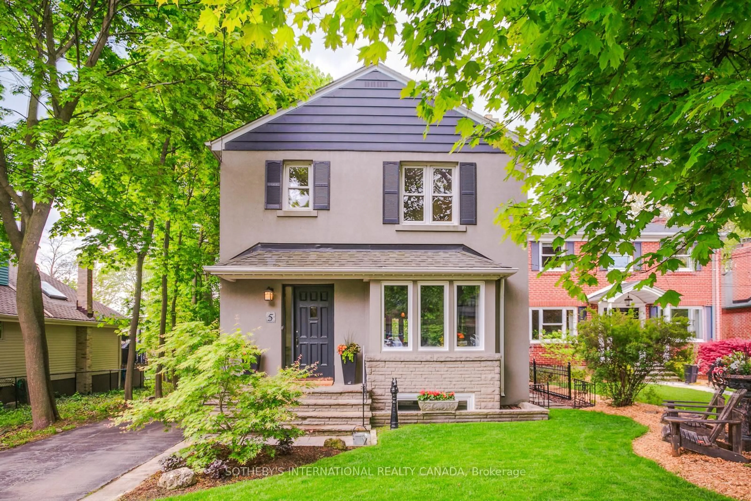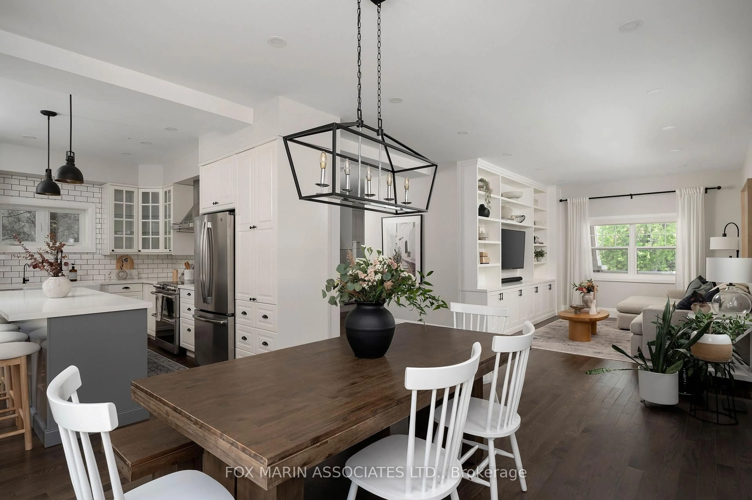25 Parkland Rd, Toronto, Ontario M1N 1Y7
Contact us about this property
Highlights
Estimated valueThis is the price Wahi expects this property to sell for.
The calculation is powered by our Instant Home Value Estimate, which uses current market and property price trends to estimate your home’s value with a 90% accuracy rate.Not available
Price/Sqft$1,079/sqft
Monthly cost
Open Calculator

Curious about what homes are selling for in this area?
Get a report on comparable homes with helpful insights and trends.
+11
Properties sold*
$1.5M
Median sold price*
*Based on last 30 days
Description
One block from both Blantyre PS and Blantyre Park, you can't ask for a more kid friendly location! This custom built home is bright & airy and features an amazing first-floor layout that is open concept while defining each space at the same time. The wrap around kitchen is definitely the heart of this home - with an oversized island with waterfall counters, a luxury appliance package and a built-in desk with 3 large windows overlooking the yard. Open to the family room, with a gas burning fireplace and lots of millwork, the house just flows. And don't miss the powder room tucked out of the way! Upstairs, the hallway is flooded with natural light from a large skylight, the primary ensuite is massive - with it's own 5pc ensuite featuring double vanity, soaker tub and glass shower, a sizable walk-in closet and a private balcony for enjoying your morning coffee! The second bedroom is spacious and the soaring ceilings provide a feeling of even more space. With 2 bathrooms serving the 3 kids rooms - say goodbye to arguing over who has been in the bathroom too long! And check out that laundry room - built out with custom storage and a wash sink! The lower level is truly special in this home - a massive rec room with ceiling mounted projector and pull down screen provides the perfect setting for movie night. It also walks directly out to the backyard (saving kids running through the home) as well as direct entry into the garage. The 5th bedroom features a semi-ensuite bathroom and there is plenty of storage space. Ready to move in, the backyard is set with a premium swing set and play structure!
Property Details
Interior
Features
Bsmt Floor
Br
3.7 x 3.08Broadloom / Above Grade Window / 3 Pc Ensuite
Rec
5.13 x 7.16Broadloom / B/I Shelves / Walk-Out
Mudroom
1.92 x 1.61W/O To Garage
Exterior
Features
Parking
Garage spaces 1
Garage type Built-In
Other parking spaces 2
Total parking spaces 3
Property History
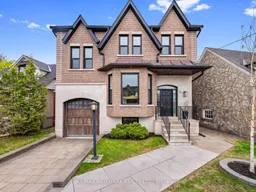 50
50