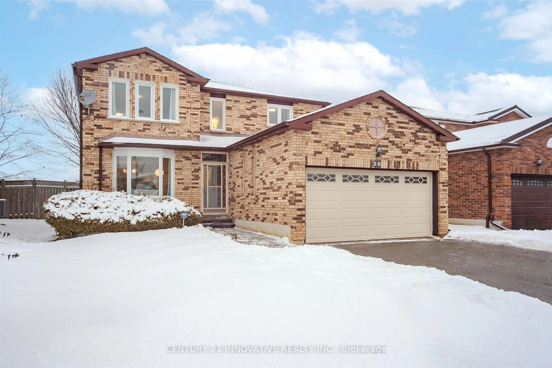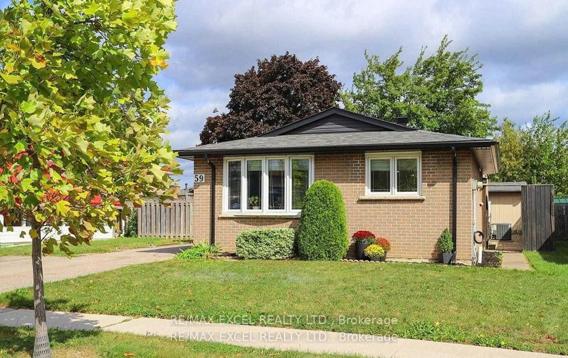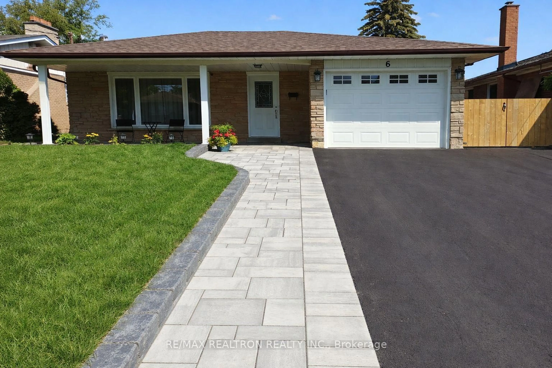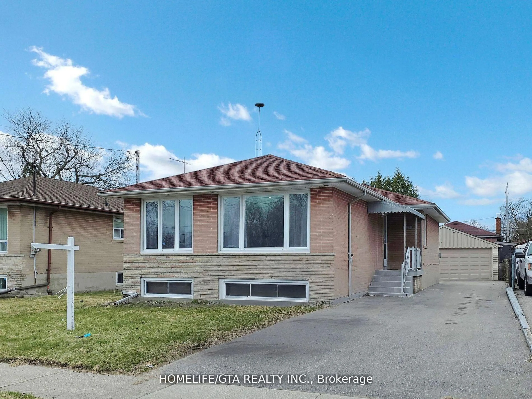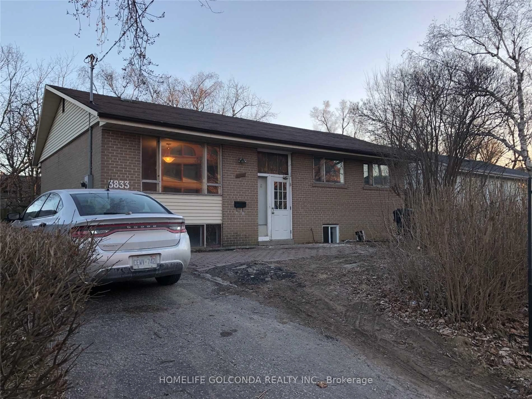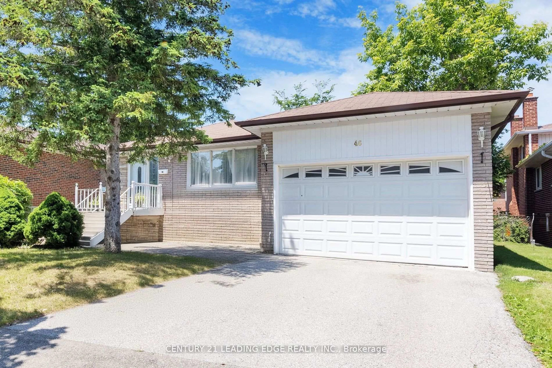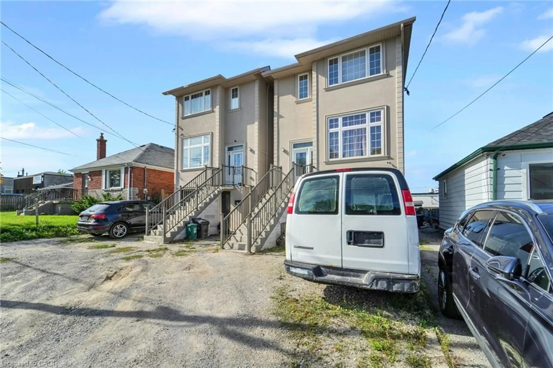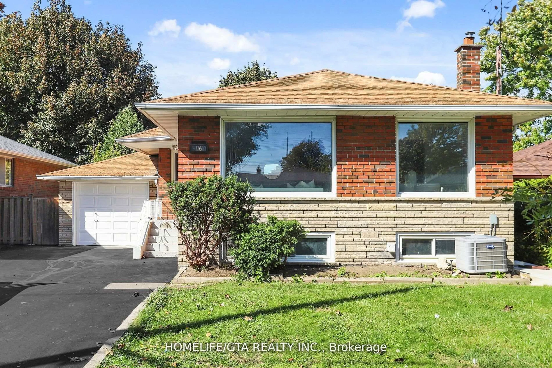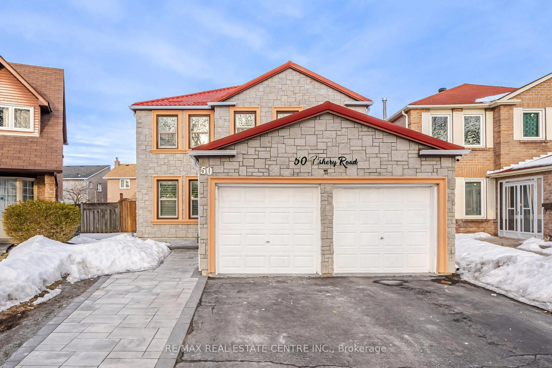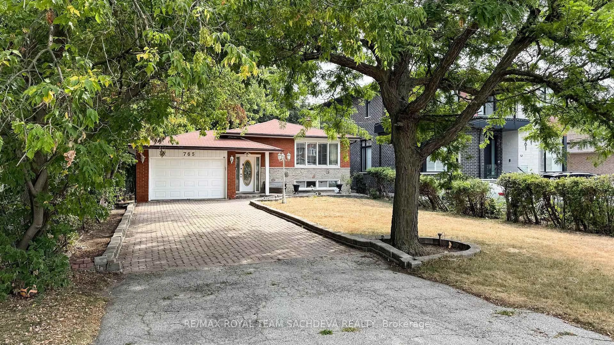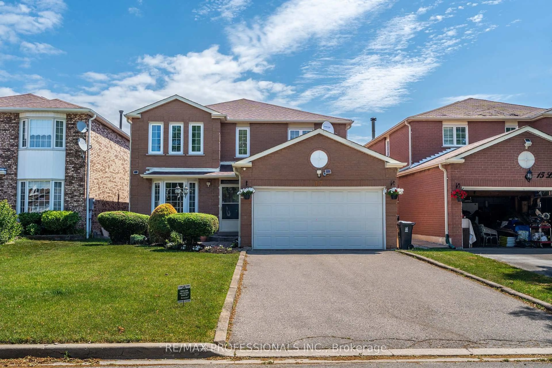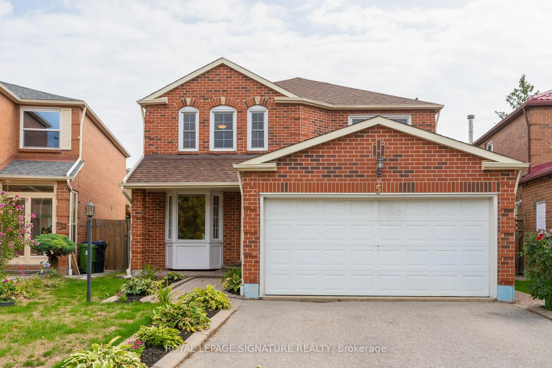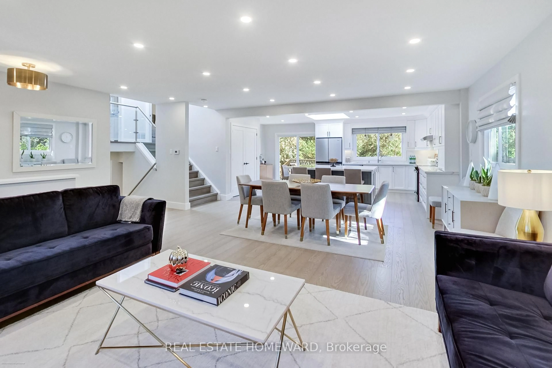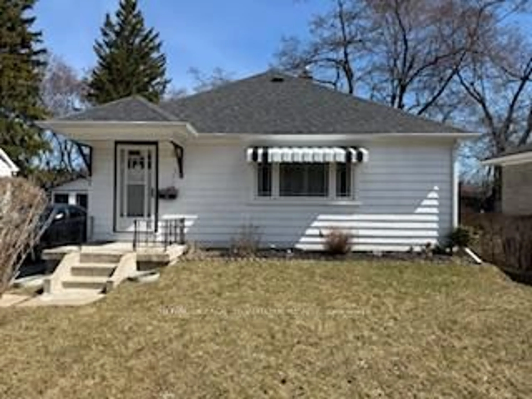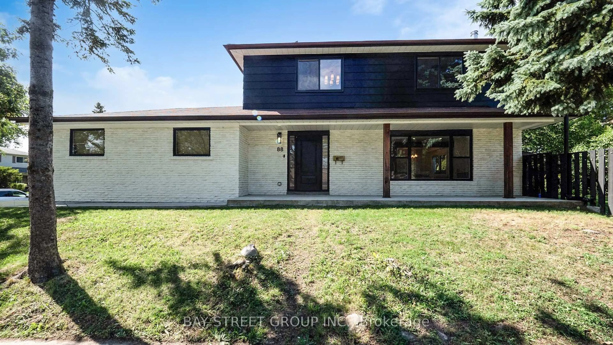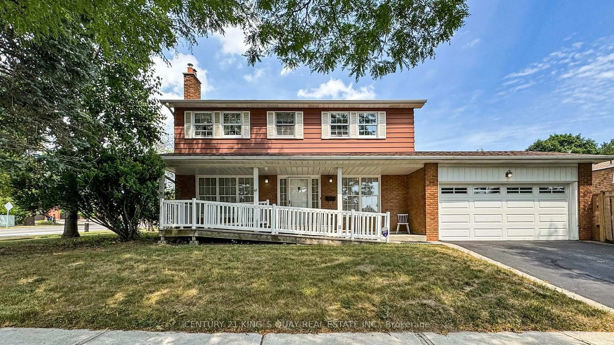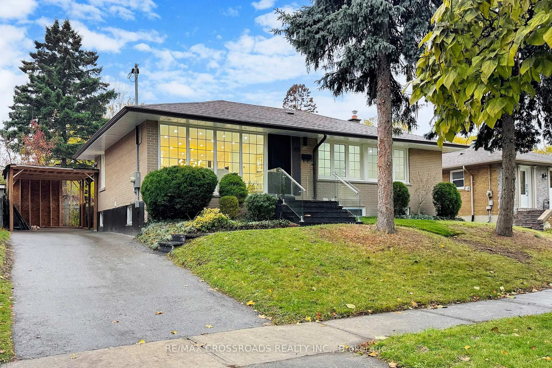Welcome to 23 Zaph Avenue - A renovated raised bungalow with a backyard that will be the talk of the town. Tucked away on a quiet, family-friendly street, this rare 4-bedroom raised bungalow offers a one-of-a-kind blend of urban convenience and natural tranquility. Sitting on a premium irregular lot (51.5' frontage widening to 56.63' x 158' depth widening to 181.57') that backs directly onto lush green space, you'll feel like you've escaped to your own private forest retreat - without ever leaving your house. Inside, every detail has been thoughtfully updated - from the brand-new chef's kitchen (2025) with Miele appliances to the rich hardwood flooring and modern upgrades throughout. Boasting 2 gas fireplaces (one on each level) with an open-concept layout that is bright and airy, ideal for families, entertainers, or anyone craving space and style. Step outside to your backyard oasis, complete with a serene koi pond, gazebo, expansive deck, new metal roof and a custom brick oven/Bbq setup perfect for summer gatherings and late-night entertaining under the stars. This is the home you'll never want to leave - and the one your guests won't stop talking about. OPEN HOUSE SATURDAY NOVEMBER 1ST AND SUNDAY NOVEMBER 2ND FROM 2-4 PM.
Inclusions: Panasonic microwave, Meile dishwasher, Meile fridge, Frigidaire gas stove, Washer / Dryer, All light fixtures, All window coverings, Shed in backyard.
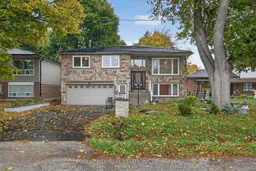 47
47

