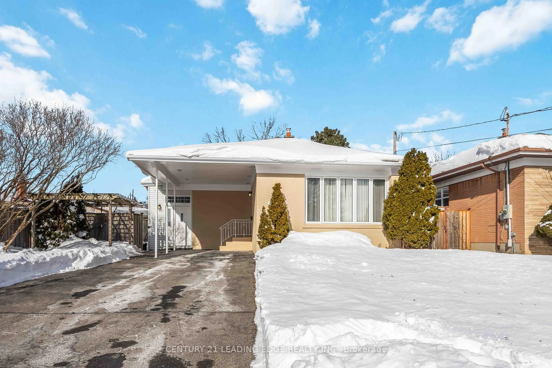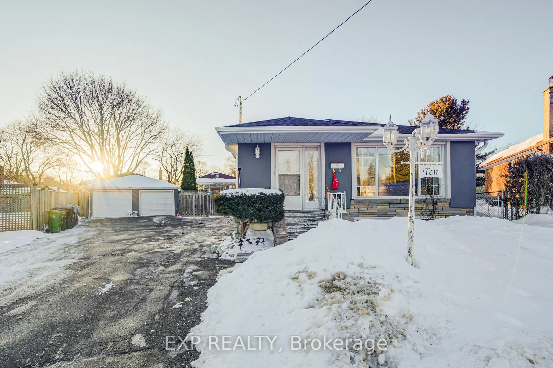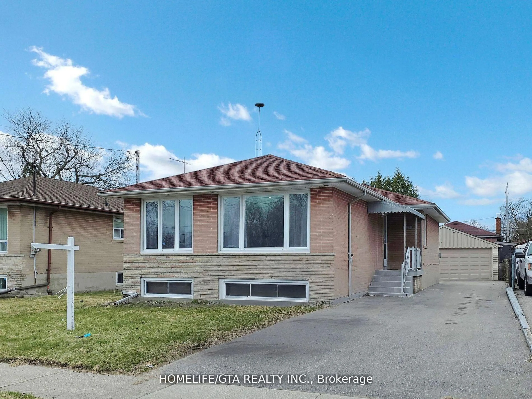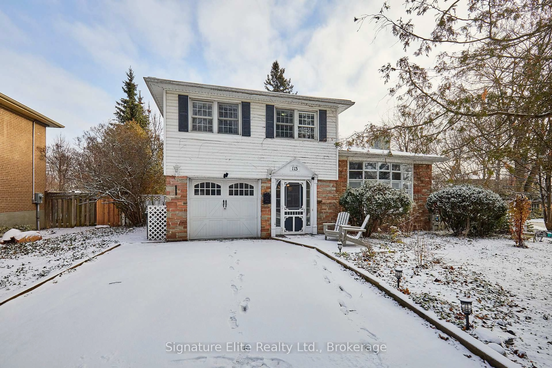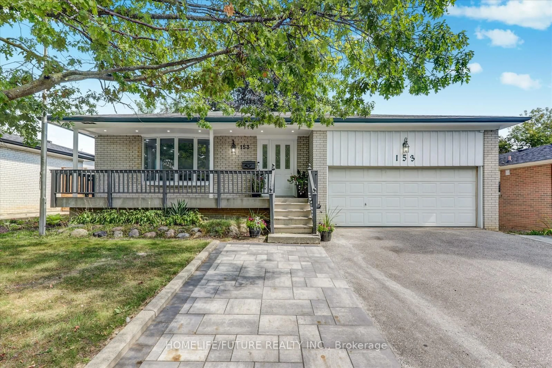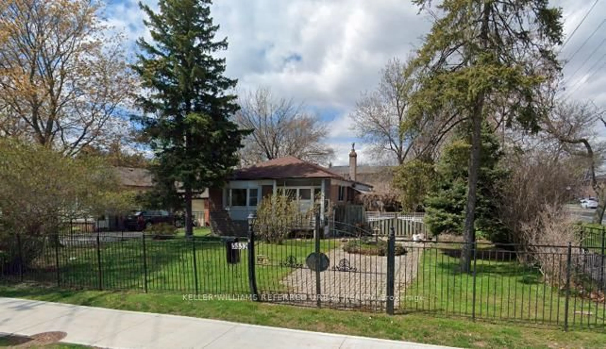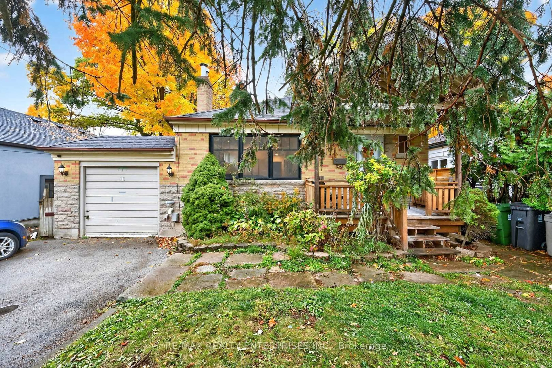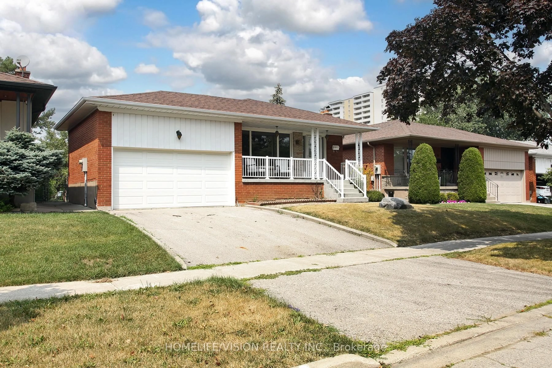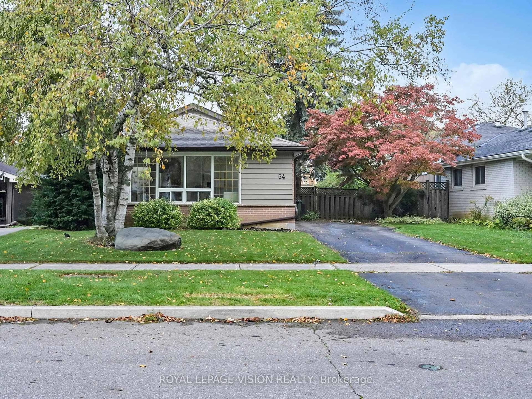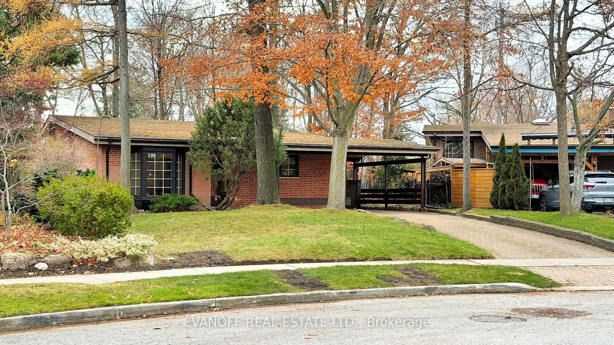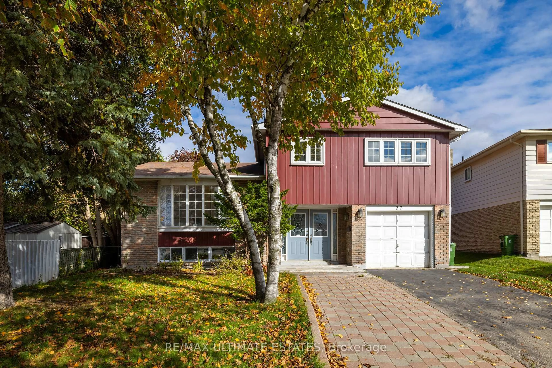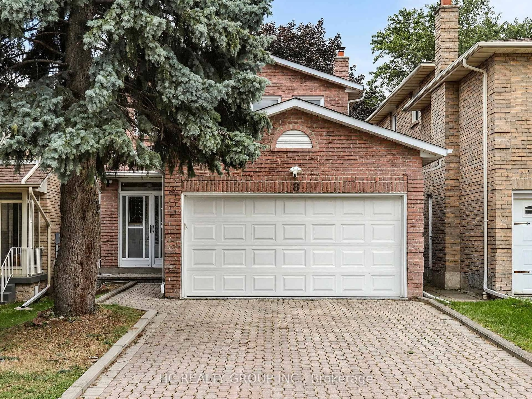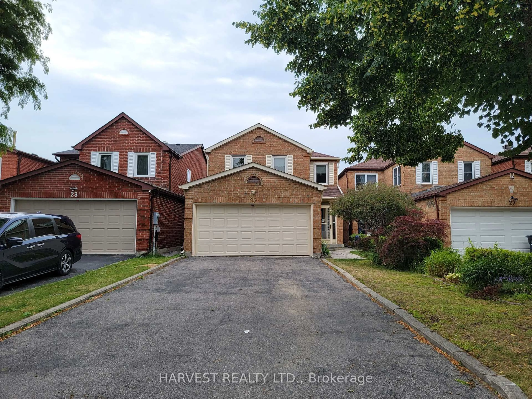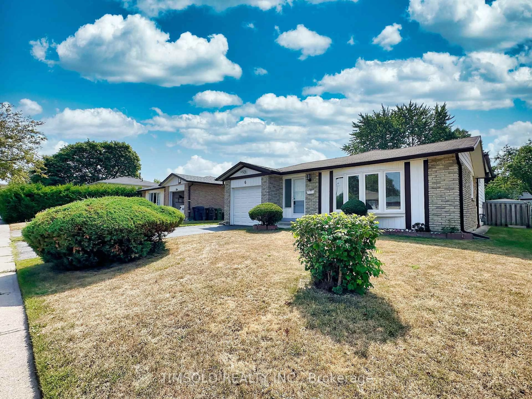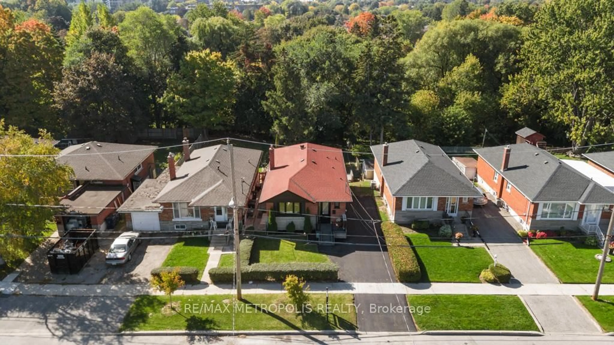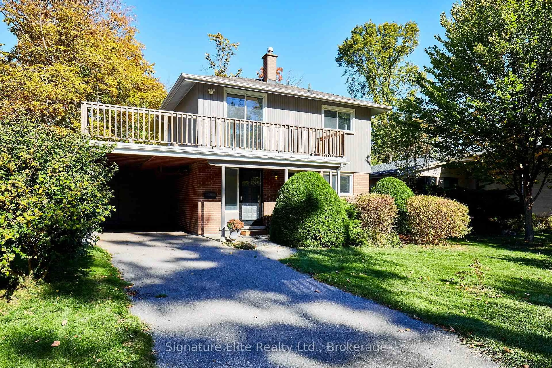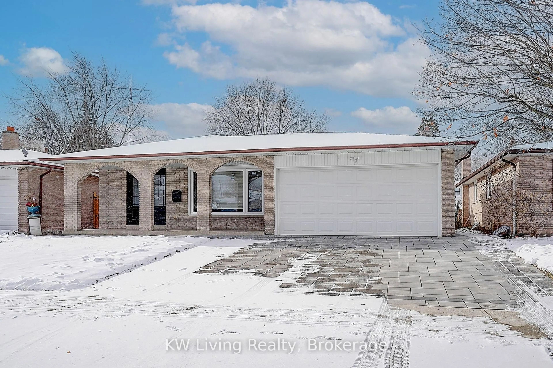Welcome To 27 Sari Cres., A Stunning Sun-Filled Home Nestled On A Quiet Street In The Heart of Guildwood Village. A Rare Opportunity, This Incredible Property Has Been Home To The Original Owners For Nearly 50 Years, And The Pride of Ownership Shows! Beautifully Designed & Updated - No Detail Has Been Overlooked, Blending Warmth, Light and Design Into A Spacious Open Layout That Is A Perfect Place To Live & Work. Upon Entering, You Are Greeted With An Abundance Of Natural Light That Fills The Home. The Great Room Overlooks The Inviting Chef's Kitchen That Boasts A Massive Island w/ Integrated Microwave & Tons Of Storage, Skylight & Walkout To The Huge 2-Level Deck. Large Primary Bedroom With Ample Closets, Chic Home Office Area, & Dressing Area w/ Mirrored Closets. The Separate Family Room With Fireplace And 2nd W/O To Large Deck, Is Perfect For Relaxing Or Entertaining. Gorgeous Bathrooms Designed To Perfection, A Large Finished Basement Ideal For Family Movie Night, Home Gym, & Workspace, and Separate Laundry Area. Over 2000 sq ft Above Grade + 745 sq ft Below. Loads of Storage Space Throughout, This Home Offers Room To Grow!! Fully Renovated Throughout, & New Roof, Skylights, Furnace, Tankless HW, This Is Move-In Ready! **Close To Schools, Parks, AND GoTrain Right On Your Doorstep For An Easy Commute** This Is Your Chance to Own A Solidly Built Grand Home. Must Be Seen To Be Fully Appreciated!!
Inclusions: 2 x Stainless Steel Fridges (Kitchen + Bsmt Utility Rm), Stove, Dishwasher & Built-In Microwave. Washer + Dryer. Custom Blinds & Window Coverings. Electric Light Fixtures, Garage Door Opener & Remotes.*Contact LA for List of Furnishings Available For Sale With The Property*
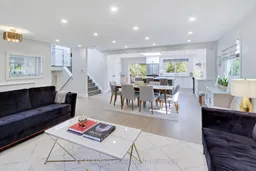 50
50

