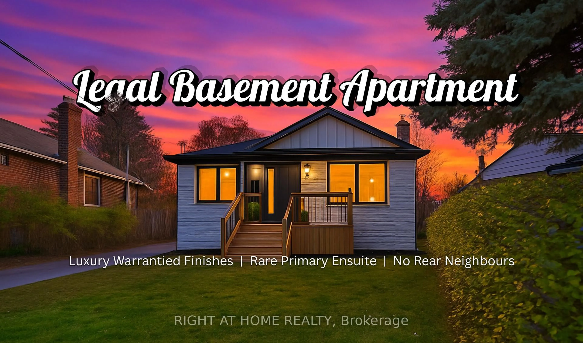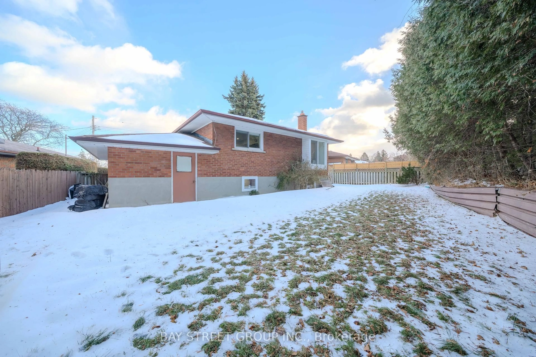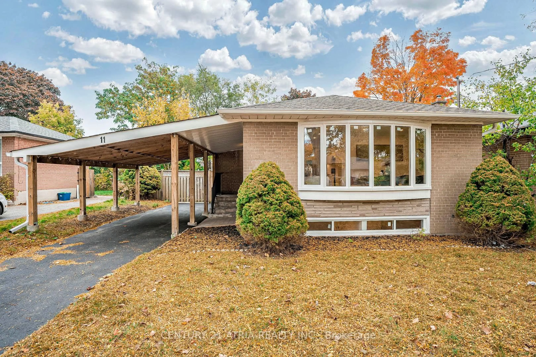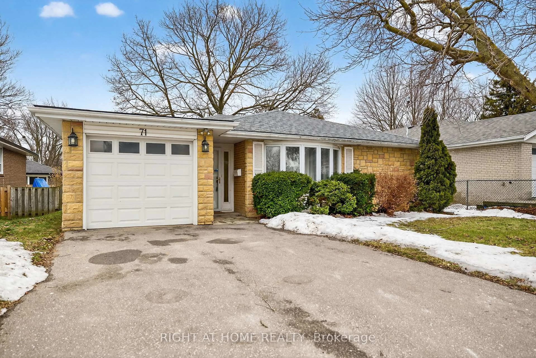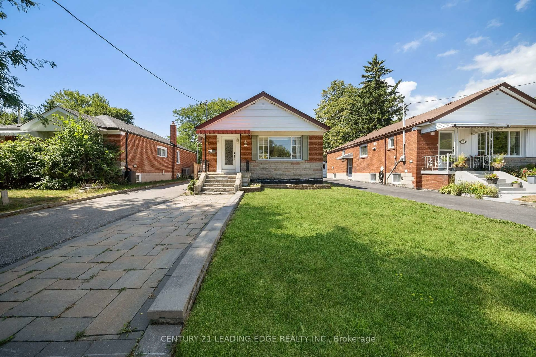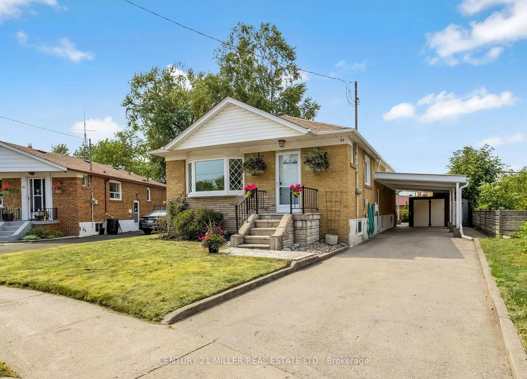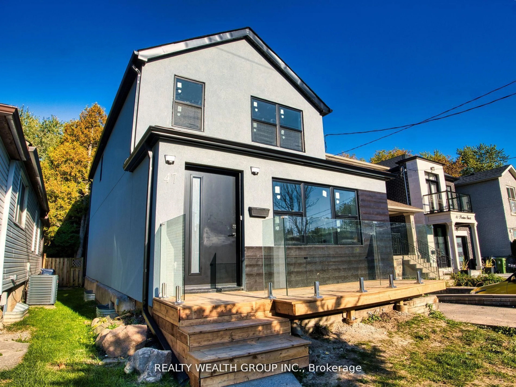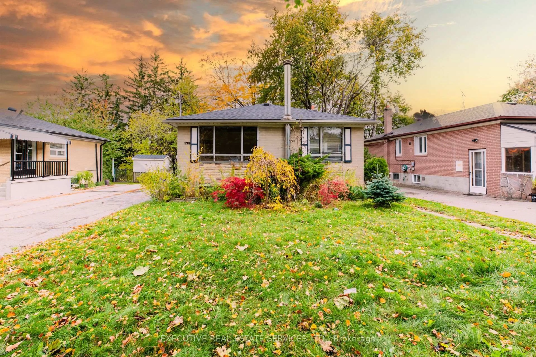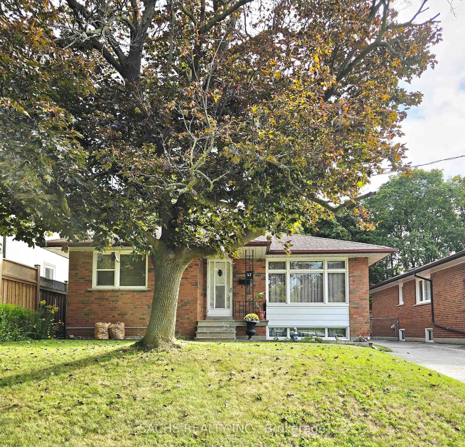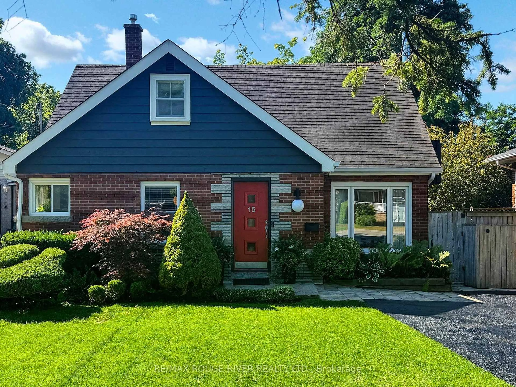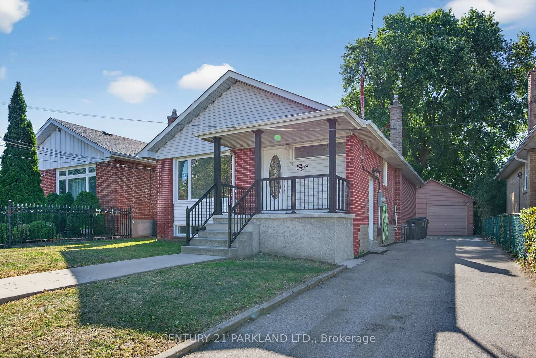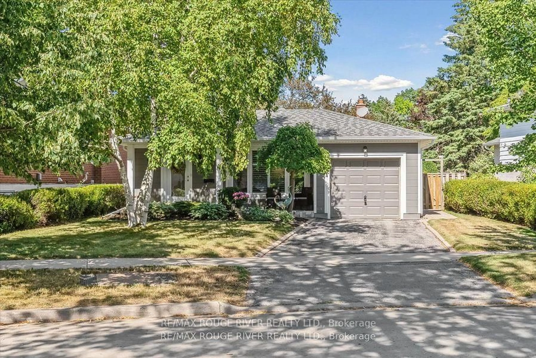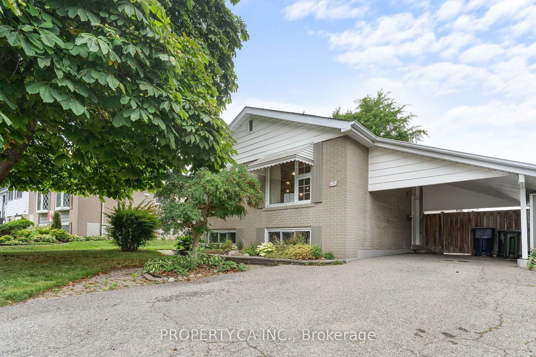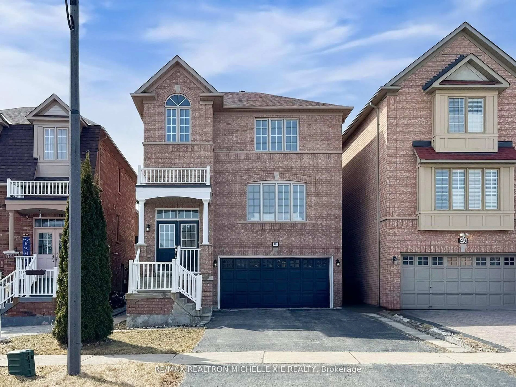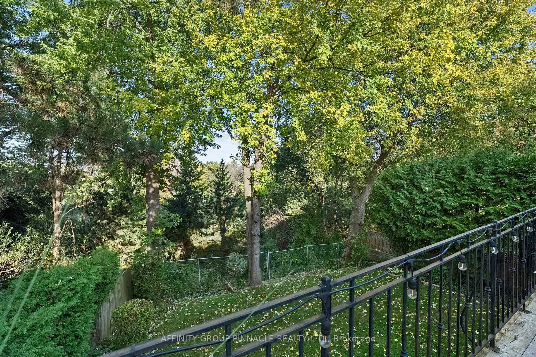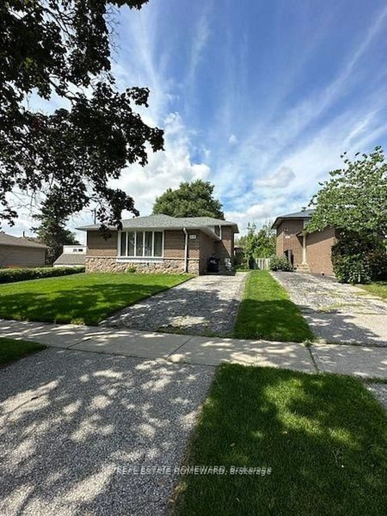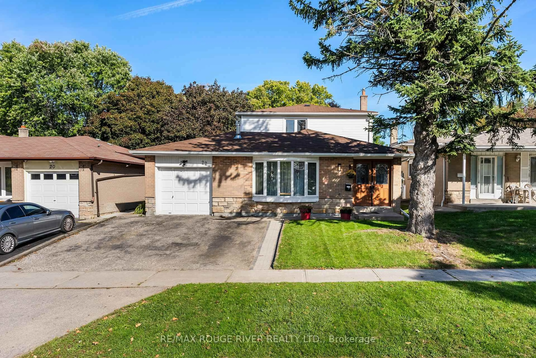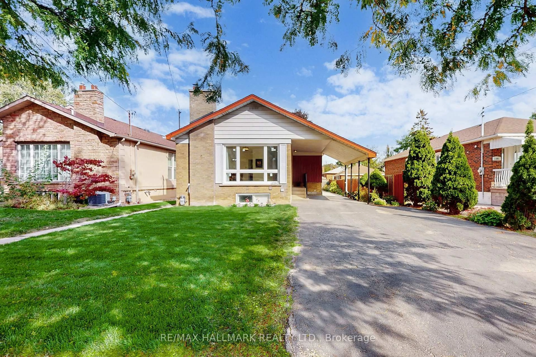Situated south of Ellesmere in highly sought after Highland Creek. Oversized private fully enclosed 245ft deep lot with endless possibilities. A 5th bedroom (3 + 2) easily possible in basement. A longer closing possible if Vacant Possession required.2016 Furnace, 2016 A/C, 2016 Roof, 100Amp Breakers. Separate Laundry on Main Level AND in Basement. Survey available. Note large custom built homes throughout neighbourhood. Morrish Road is a sought after address. Catchment schools include U of T Scarborough, Centennial College, Highland Creek Public, Académie Alexandre-Dumas, ÉS Ronald-Marion, West Hill Collegiate Institute. Nearby parks and recreational include Highland Creek Community Park, Canmore Park, Bramber Woods Park, 3Playgrounds, 1 Dog Park, 2 Ball Diamonds, 1 Sports Field and 3 Trails. Public transit minutes away on Old Kingston Rd or Ellesmere.
Inclusions: All interior/ exterior electric light fixtures, all window treatments and associated hardware, mirrors in washrooms, 2x stoves, 2x refrigerator, 1x b/i dishwasher, 2x range hoods, 2x clothes washers and dryers, gas furnace & associated equipment, CAC & equipment.
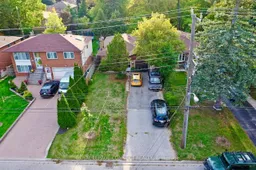 13
13

