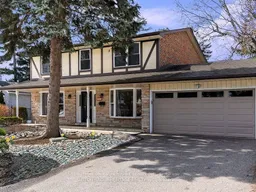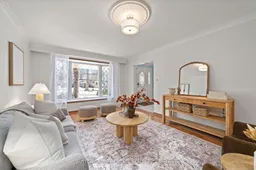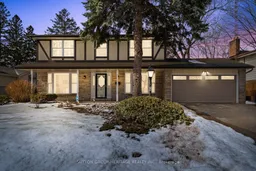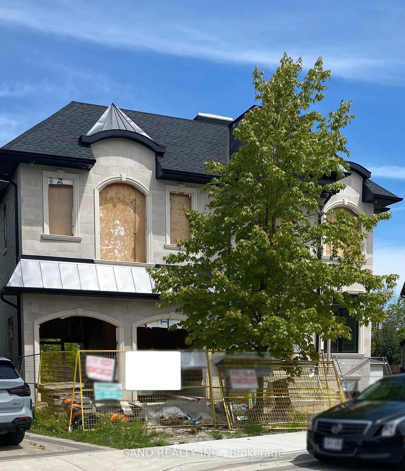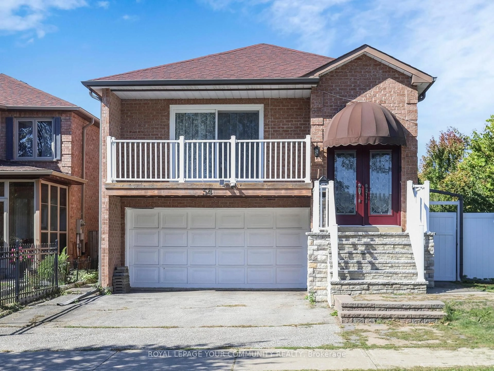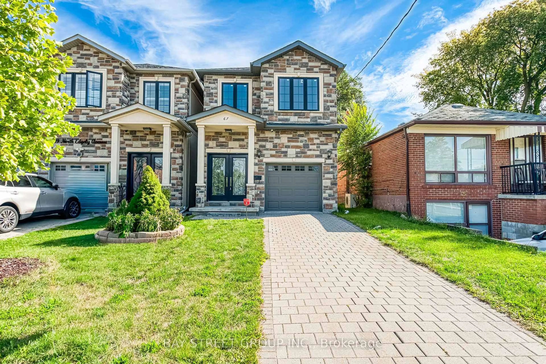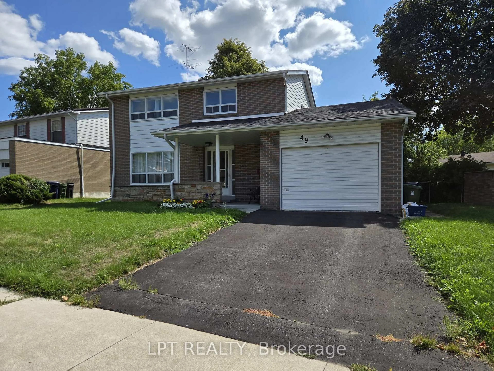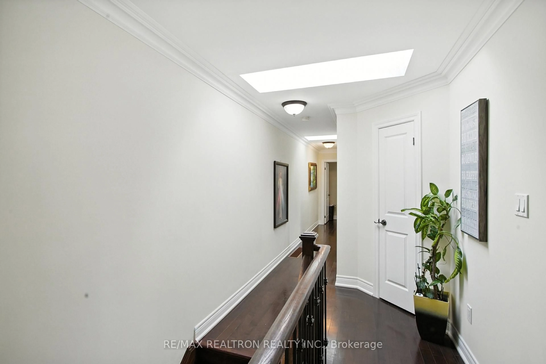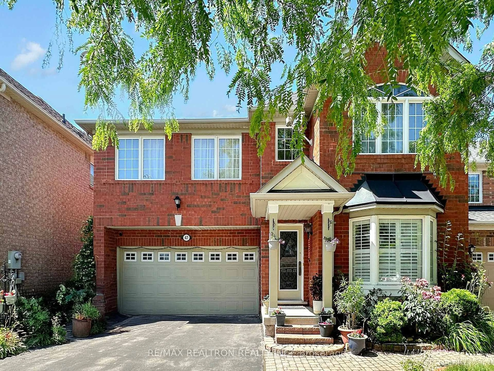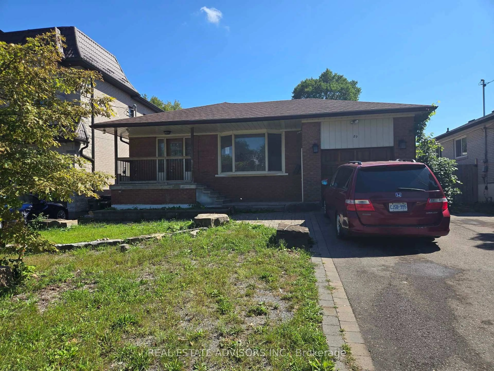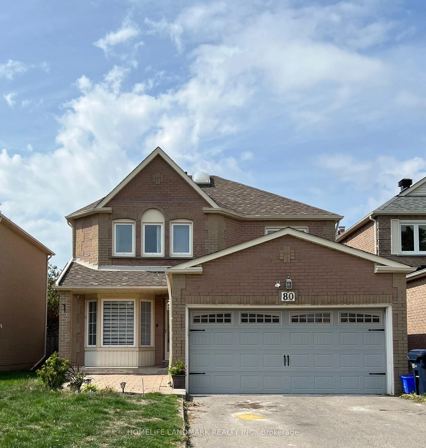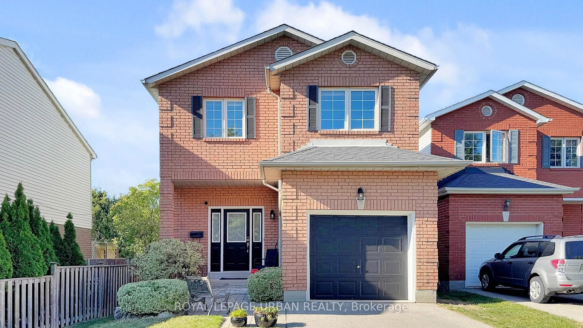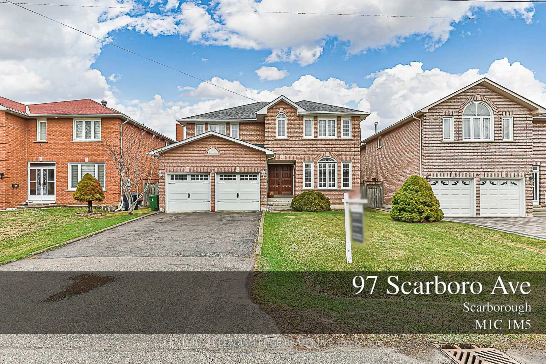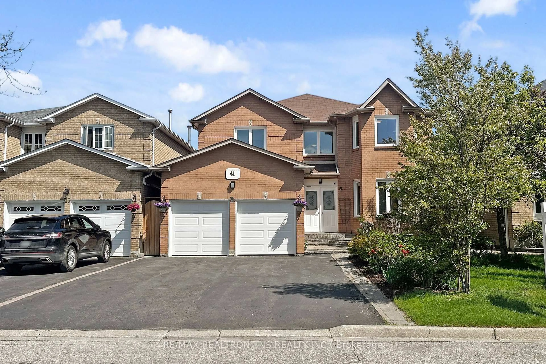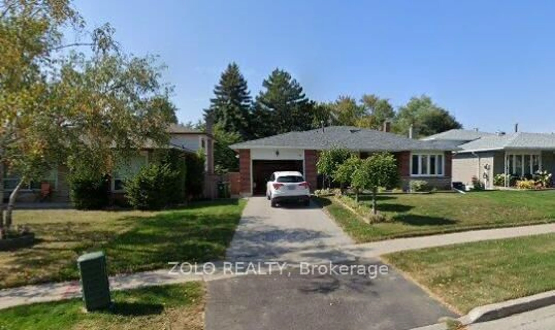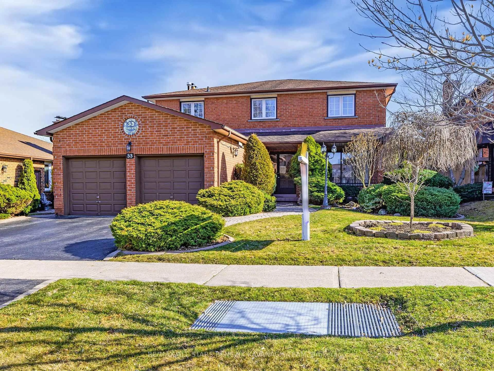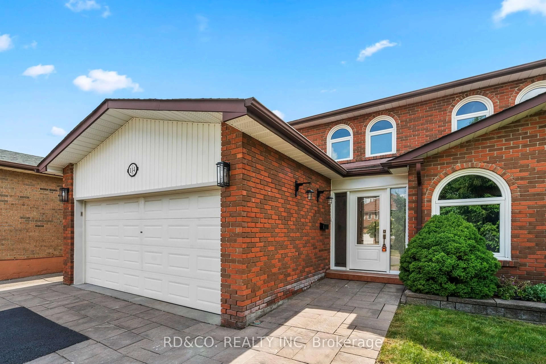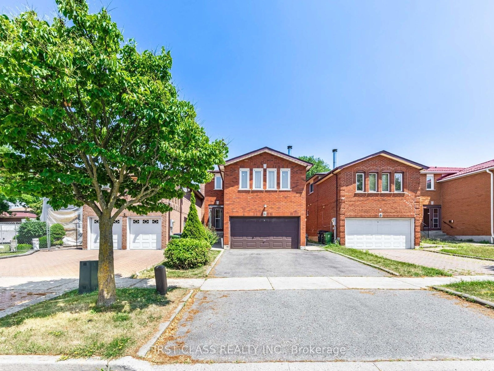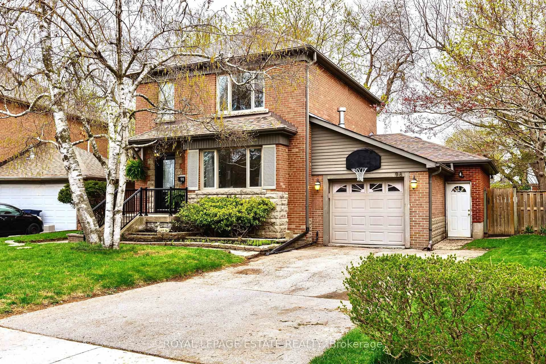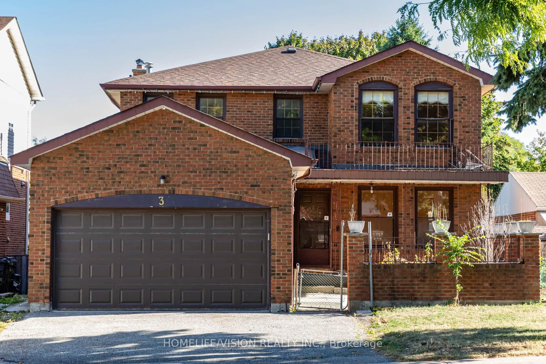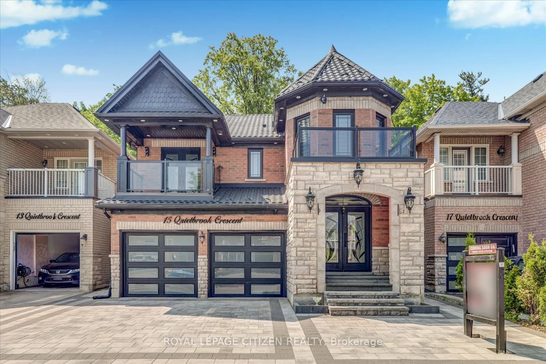Spend the summer by the heated pool!!! This 4 bedroom home is much larger than it appears from the curb! The huge family room with fireplace and walkout, is perfect for family movie nights or could even be converted into a separate suite. It is an unexpected surprise that is unique to this home. Situated on a fabulous tree-lined street. Walking distance to shops, parks and amenities, this updated, well-cared-for home shows well in all the right ways. With hardwood floors and sunlit rooms, the layout offers plenty of space for everyday life and big family gatherings. Separate living and dining rooms feature bay windows, french doors and updated lighting, and the bright white kitchen with quartz counters, two greenhouse windows, and a breakfast area with walkout to sunny west facing deck (perfect for an herb garden), connects the inside to the fabulous yard. Upstairs, four large bedrooms feature large windows, hardwood floors and plenty of closet space, while the oversized primary bedroom features two closets, a 3-piece ensuite, California shutters and crown moulding. You won't want to come inside this summer, as you relax in the backyard oasis. Fully fenced, landscaped and features a heated (separately fenced) inground pool with newer equipment and brand new safety cover. The double garage has plenty of space for cars, storage, with bonus rear access, one of those practical elements that make life easier. It's a rare gem of a home to find in the heart of Highland Creek Village. A beautiful, turn key property that is part of a real community. Steps to Village shops, restaurants, schools and parks - with quick access to 401.
Inclusions: Fridge, Stove, Hood Fan, Dishwasher, Washer, Dryer, Storage room shelving, Billiard Table, Garage Shelving, Garden Shed, Swimming Pool equipment and accessories, sauna equipment, all Light Fixtures. Existing systems: Furnace, Central Air, Hot Water Tank.
