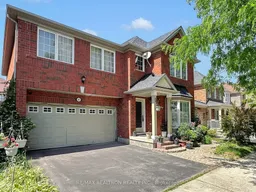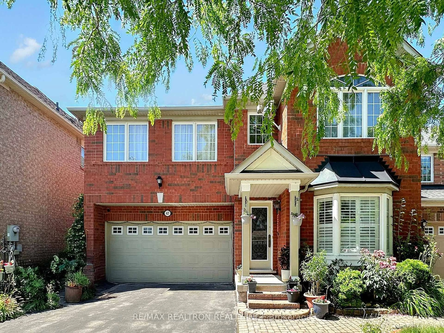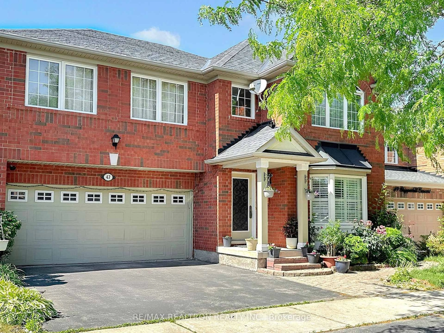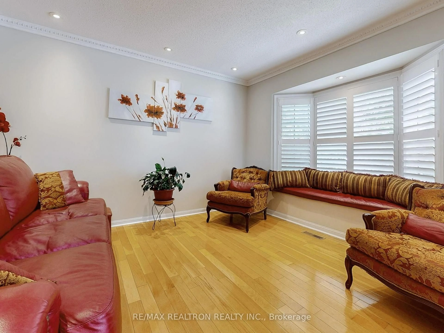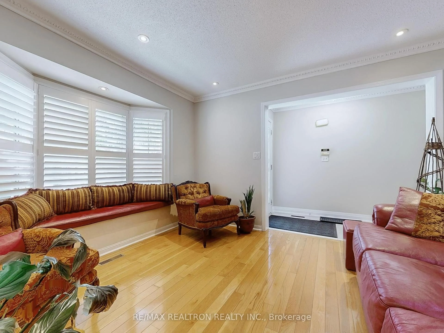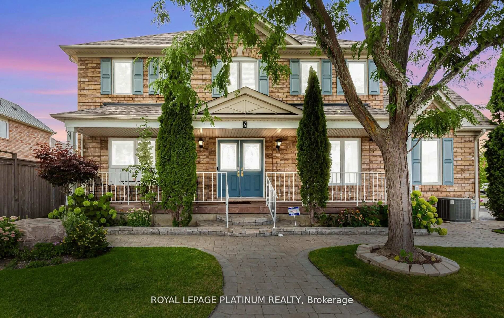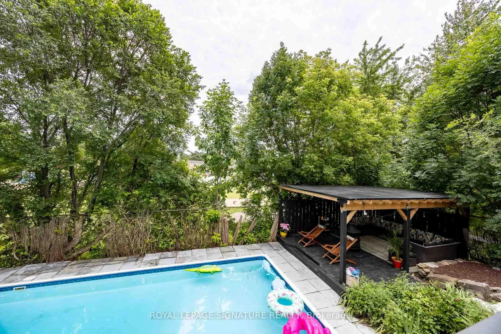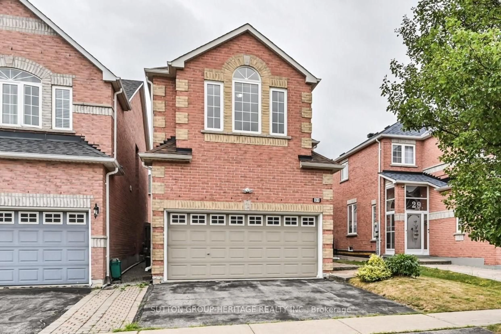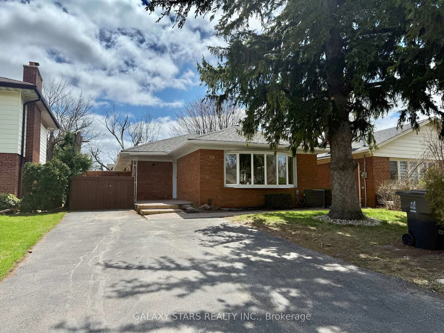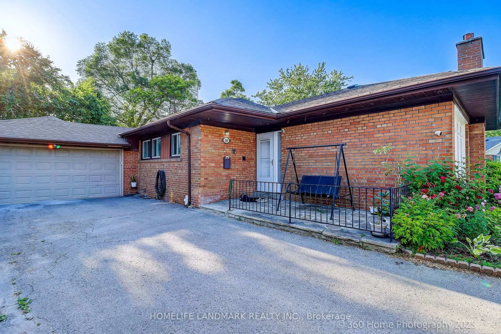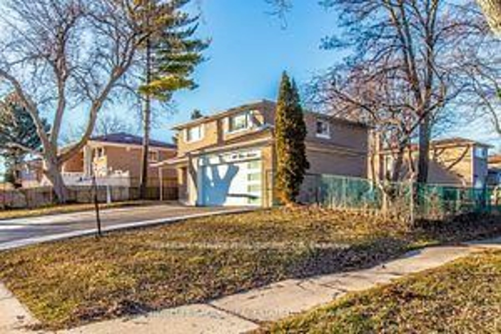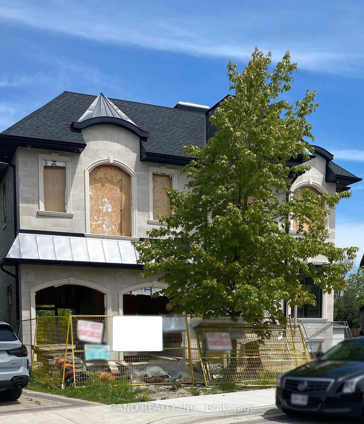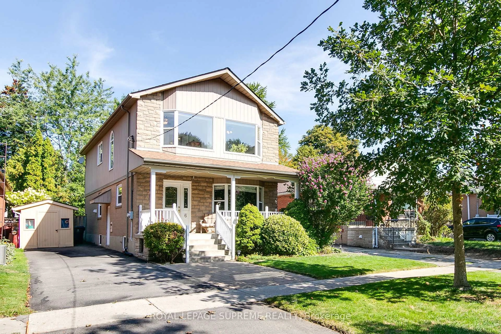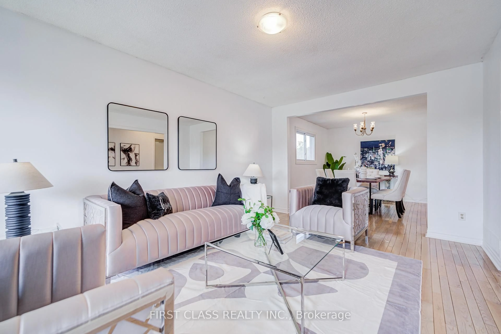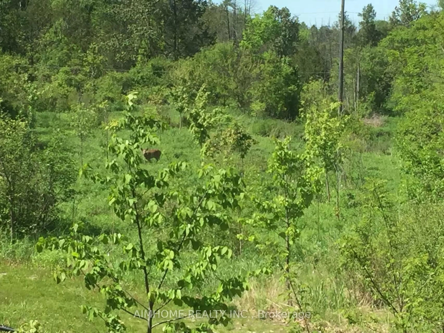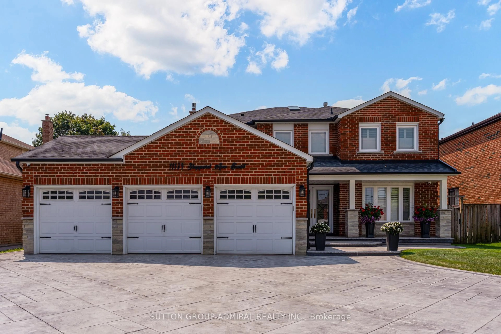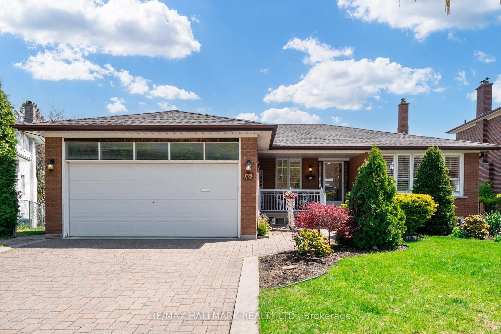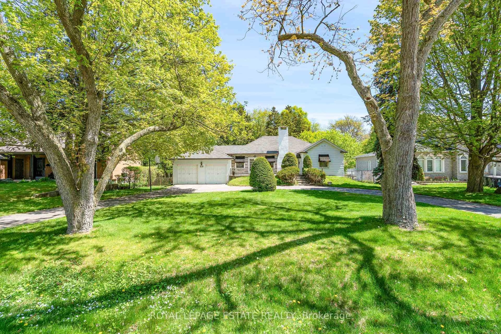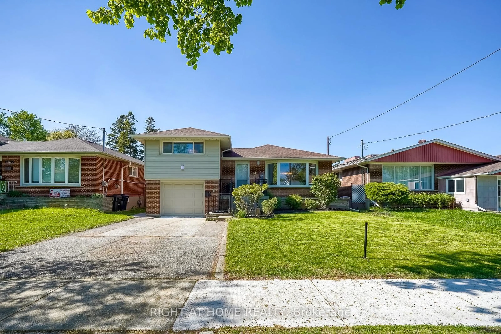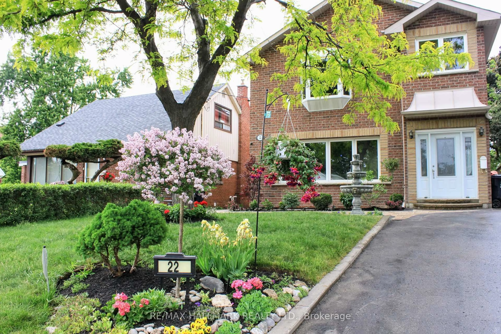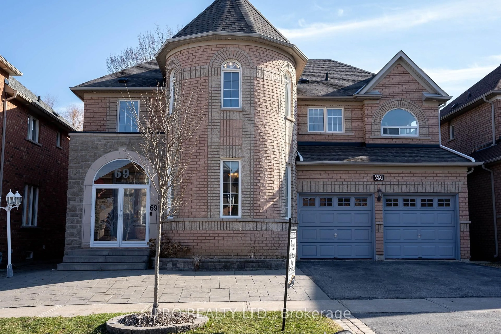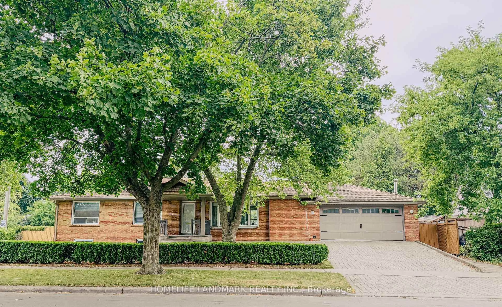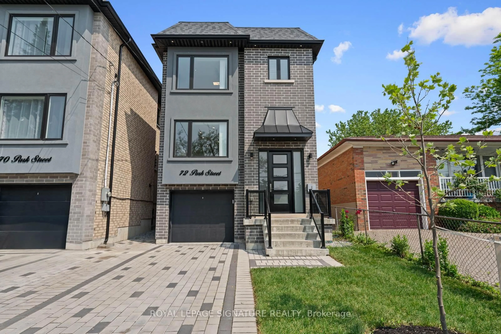47 Skipperhill Cres, Toronto, Ontario M1X 1W1
Contact us about this property
Highlights
Estimated valueThis is the price Wahi expects this property to sell for.
The calculation is powered by our Instant Home Value Estimate, which uses current market and property price trends to estimate your home’s value with a 90% accuracy rate.Not available
Price/Sqft$476/sqft
Monthly cost
Open Calculator

Curious about what homes are selling for in this area?
Get a report on comparable homes with helpful insights and trends.
+2
Properties sold*
$1.3M
Median sold price*
*Based on last 30 days
Description
Beautifully Mattamy Built, Detached House Situated In A Desirable Scarborough Rouge Neighbourhood. Offers Approx 3800 Sq Finished Living Space. Comes W/4 Br+ Loft & 4 Washrooms, Finished Basement Apartment W/2 Rooms. Very Spacious, Clean & Sun Filled C/W Quality Of Upgds. Grand Foyer W/Custom made Front Dr. Items Throughout Crown Moulding, Pot lights, Gleaming H/W Floor Throughout Main & 2nd Flr. Newly painted Main & 2nd flr. Oak Staircase W/Thick pickets. Formal Living Rm W/Bay Window. Separate Oversize Dining Rm W/Crown Moulding & a Large Window. Plastered Mantel W/Gas Fireplace in the Family Rm, Access to Garage. Kitchen with S/S Appl, Backsplash, Potlights, Quartz Cntr W/Undermount Sink, Separate Pantry & W/O to Deck. 2nd Floor W/4 Larger Rooms & a Loft, that can be converted to a 5th Br or as a Den for Office Rm purposes. Oversize Master Br W/Dble Dr Entry, large W/I Closet, 5 Pc Ensuite W/Option of installing a Bidet. 4th Br with the semi-Ensuite option. 2 separate Laundries. Replaced Furnace (2024), Nicely designed Bsmt Apartment with 2 Larger rooms and a spacious Living Area. A Separate Entrance installed by the Builder. Laminate flooring & Pot Lights throughout. It is a "CARPET FREE". Walk to Thomas Lester Wells Public School & Park, Mins Away to Shops, Restaurants. Close to Ttc routes of (Morningside, Neilson & Finch).
Property Details
Interior
Features
Main Floor
Family
4.97 x 3.94hardwood floor / Gas Fireplace / Crown Moulding
Breakfast
3.0 x 2.62Ceramic Floor / Bay Window / Pot Lights
Kitchen
3.61 x 3.67Ceramic Floor / Quartz Counter / W/O To Deck
Pantry
1.08 x 1.07Ceramic Floor / Separate Rm / B/I Shelves
Exterior
Features
Parking
Garage spaces 2
Garage type Built-In
Other parking spaces 2
Total parking spaces 4
Property History
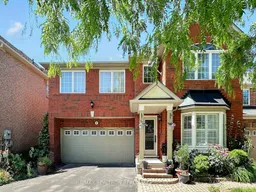 43
43