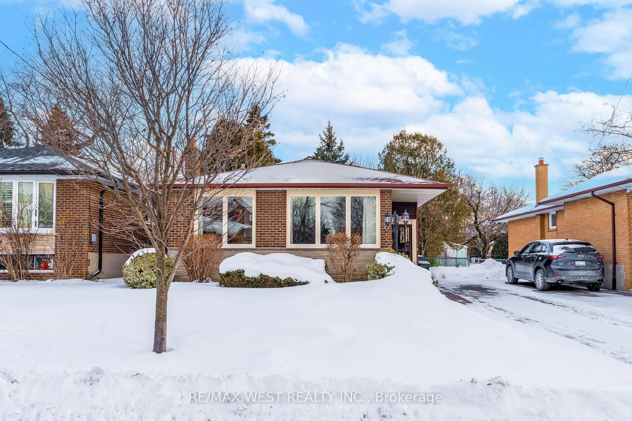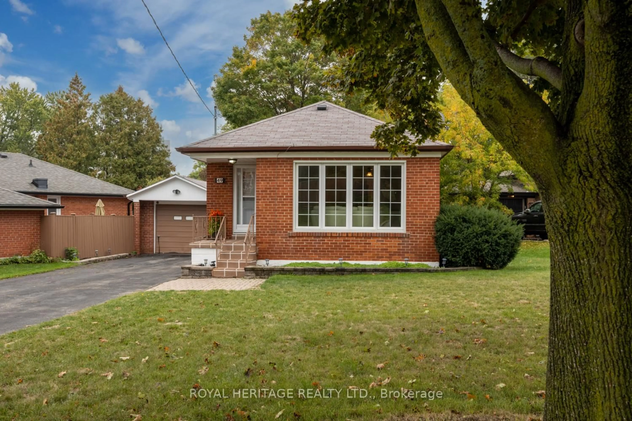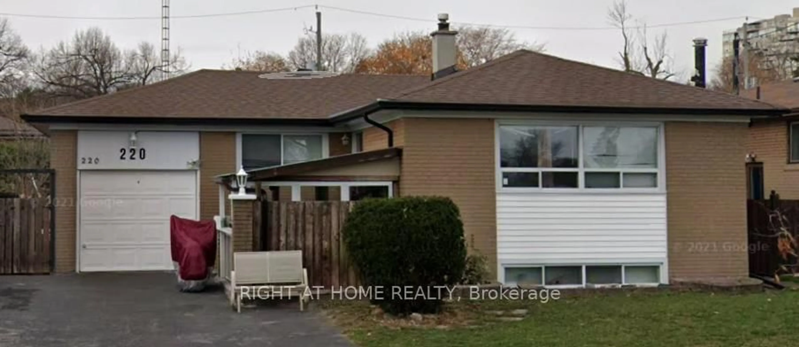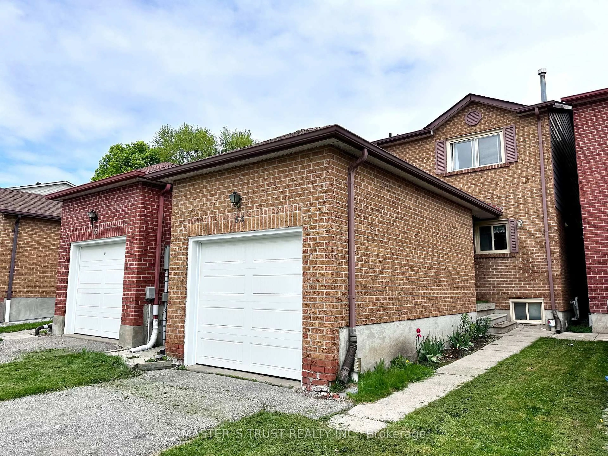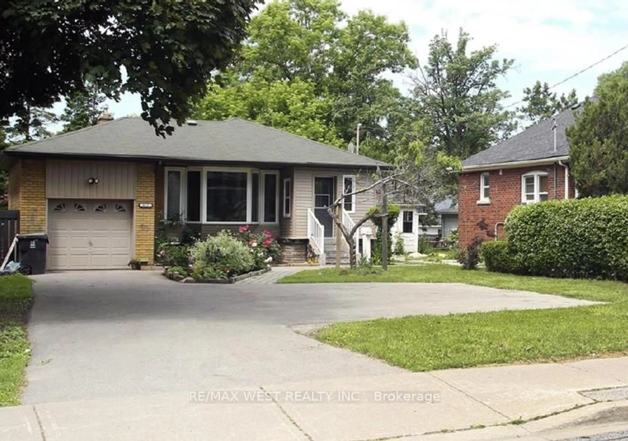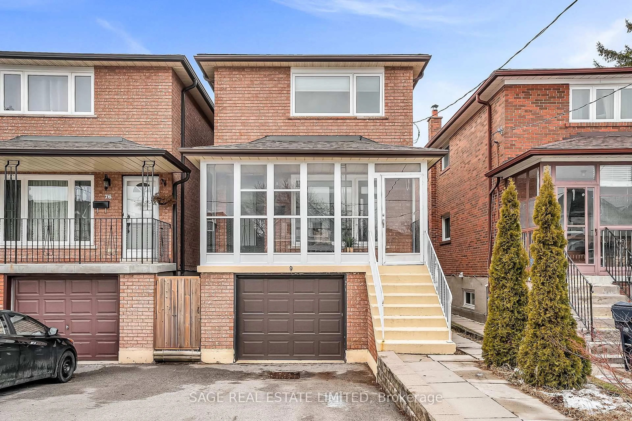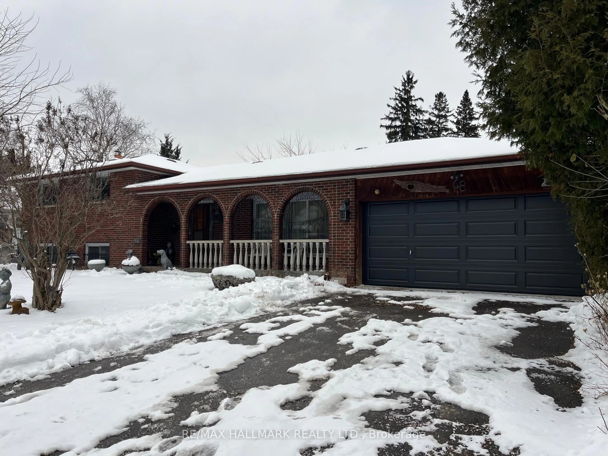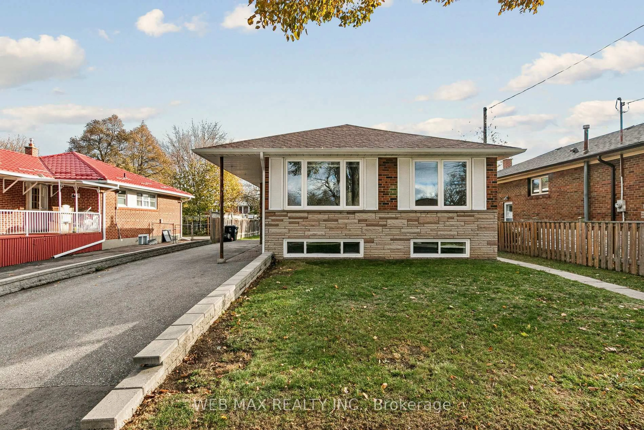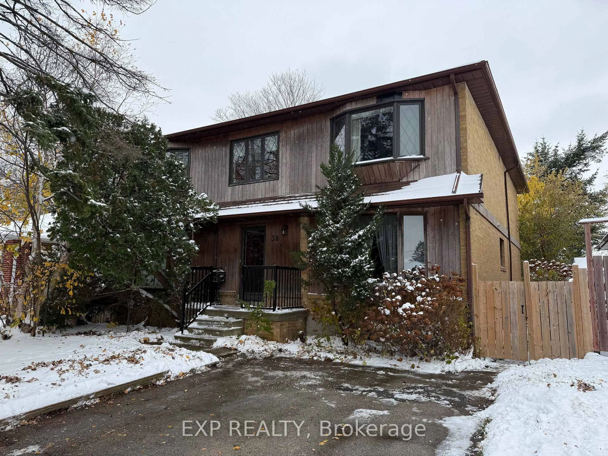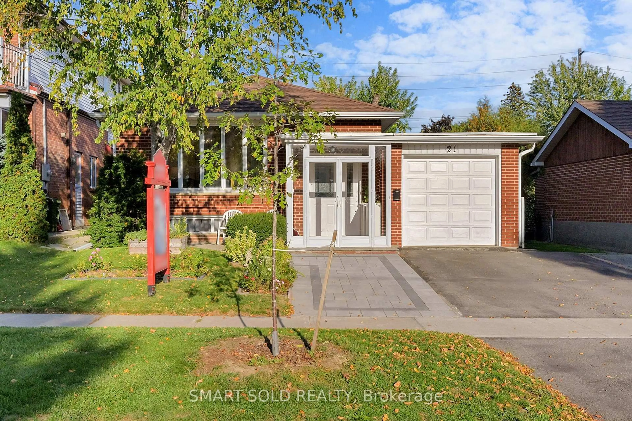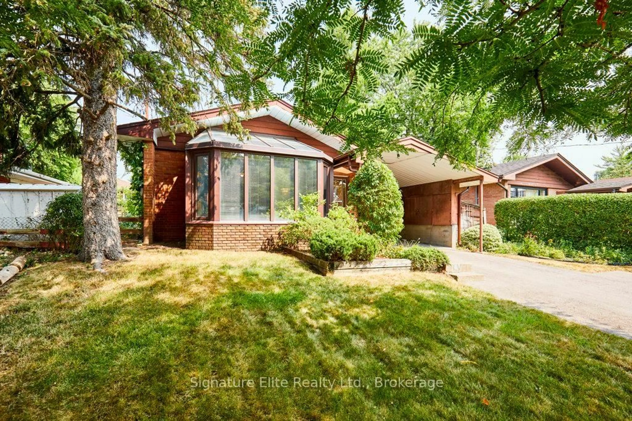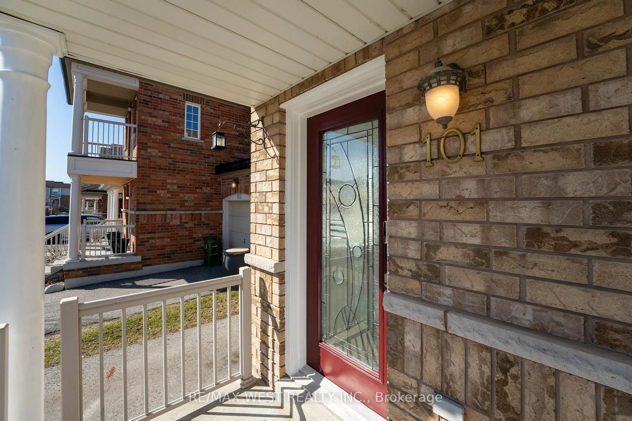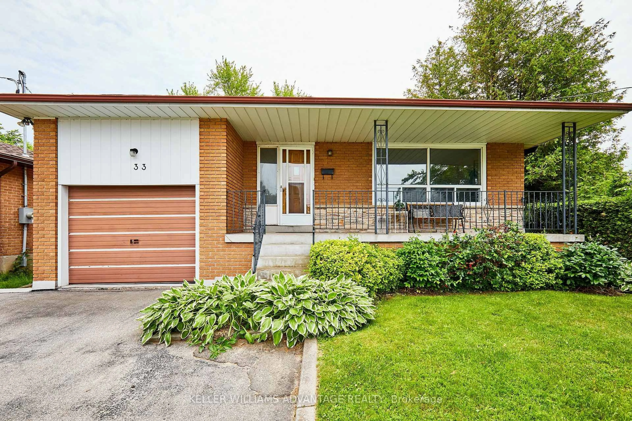Located On A Peaceful Street In The Desirable Ionview Community, This Solid, Detached Brick Bungalow Blends Timeless Charm With Smart Upgrades. Close To Top-Rated Schools, TTC, Shopping, Parks, And Everyday Amenities, Its A Home That Offers Both Function And Lifestyle. The Main Level Features A Stylish Kitchen With Granite Countertops And An Island Overlooking The Open-Concept Living And Dining Areas Ideal For Modern Living And Entertaining. Enjoy An Updated 4-Piece Bathroom With A Double Vanity, Two Generously Sized Bedrooms, And A Bonus Den That Can Easily Be Converted Back Into A Third Bedroom. A Separate Side Entrance Leads To A Fully Finished Basement With A Complete Kitchen, Spacious Living Area, Two Additional Bedrooms, A 3-Piece Bath, And A Large Laundry Room With Ample Storage Perfect For An In-Law Suite Or Rental Income. The Exterior Boasts A Massive Driveway With Space For Four Vehicles Plus An Impressive 443 Sq Ft Detached Garage. The Backyard Is Ideal For Gatherings, Barbecues, Or Customizing Your Dream Outdoor Space. Lovingly Maintained And Move-In Ready, This Home Also Leaves Room For Your Personal Touch. Perfect For Families, Multi-Generational Living, Or Investors. Offers Anytime Don't Miss It!
Inclusions: All ELF, Window Coverings (Blinds), SS Fridge, SS Oven, SS Microwave, SS Dishwasher, Washer, Dryer, Basement Fridge, Basement Oven & Microwave, Outdoor BBQ
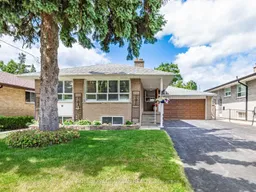 34
34

