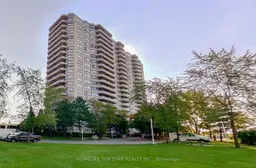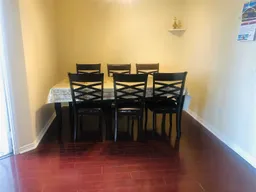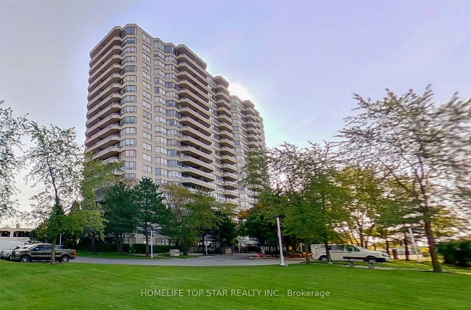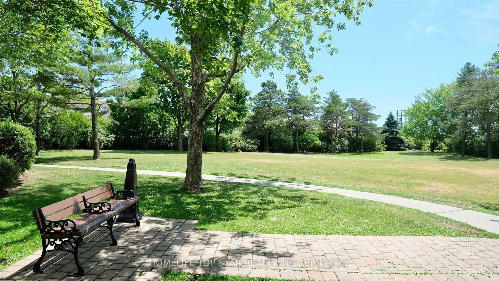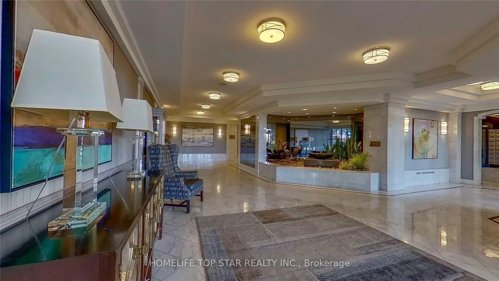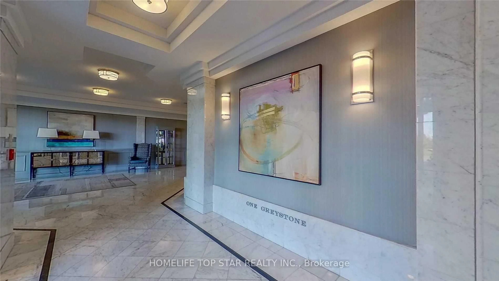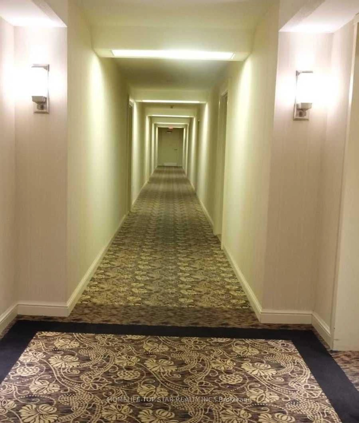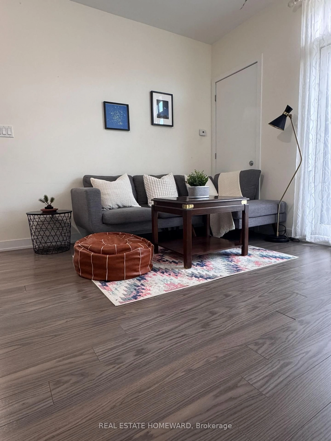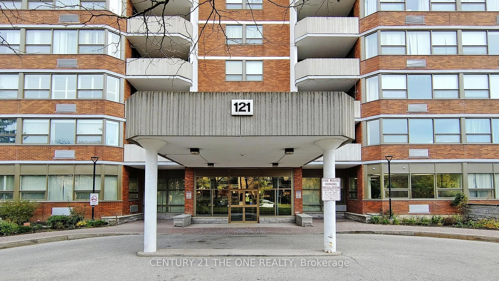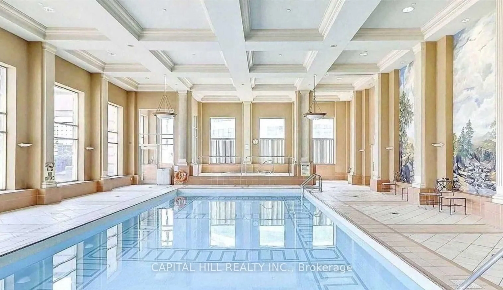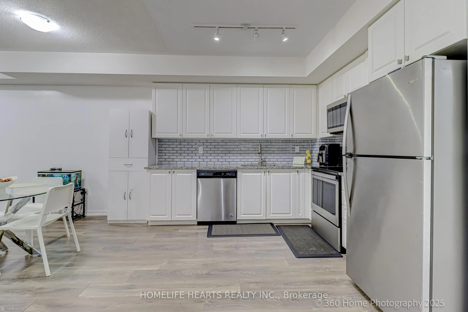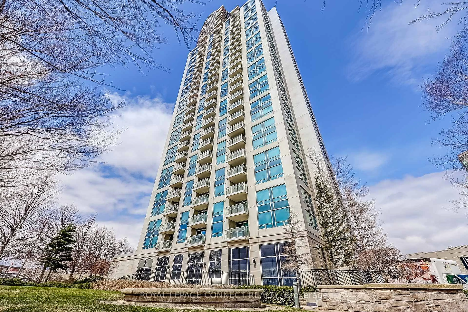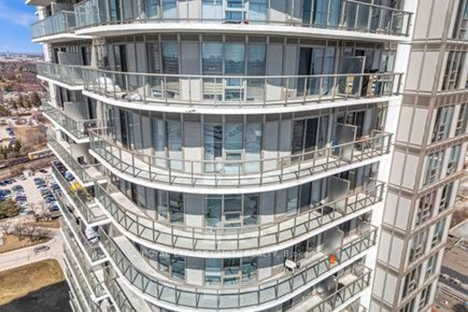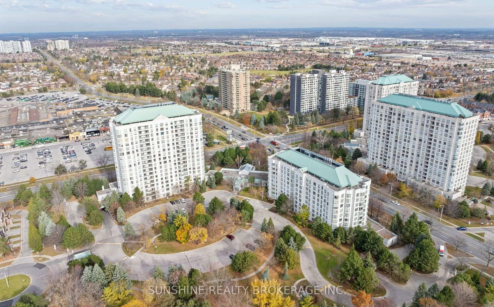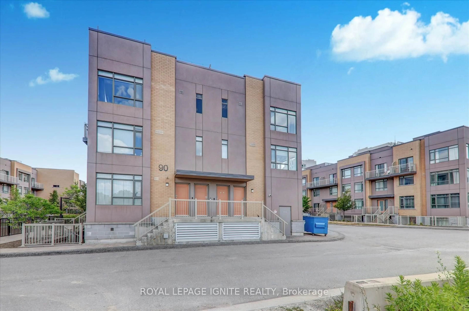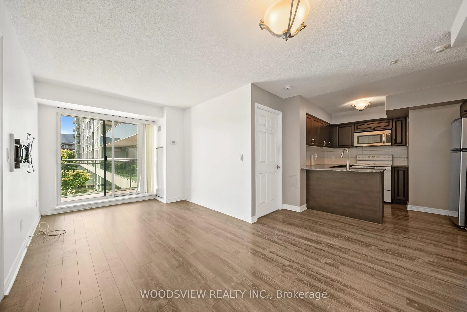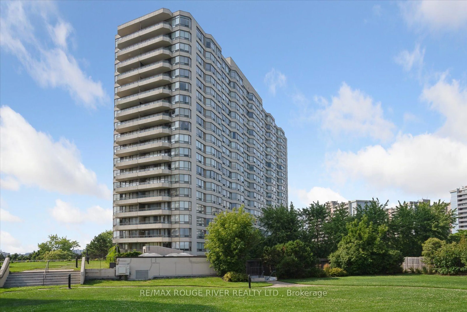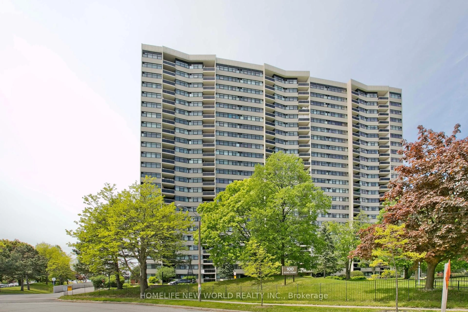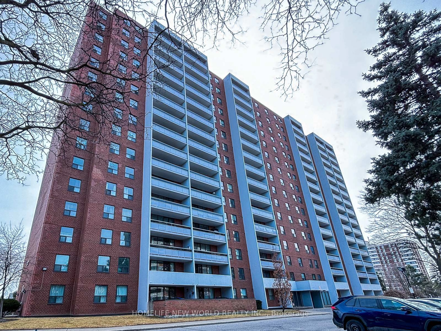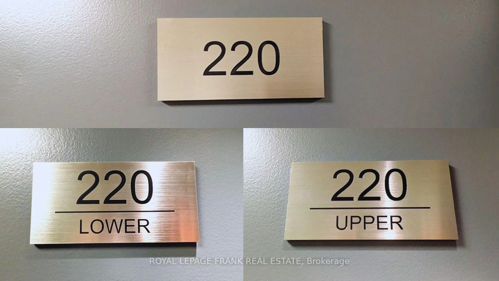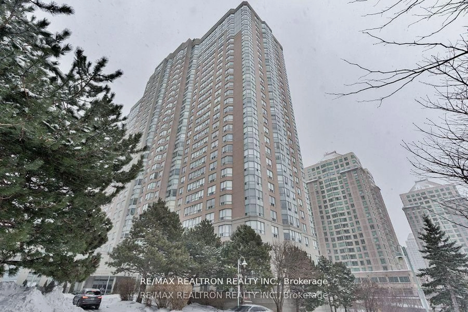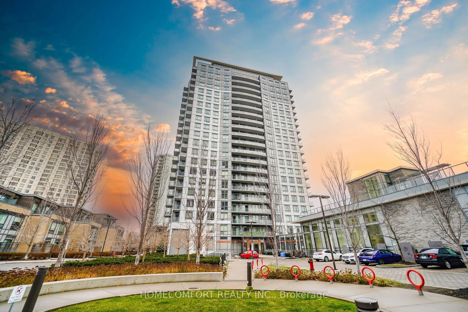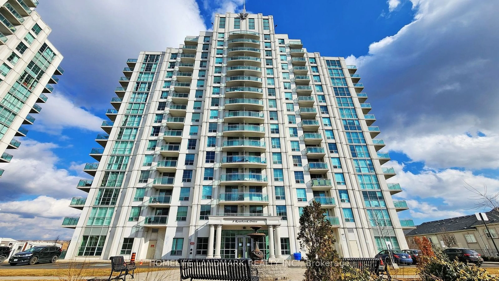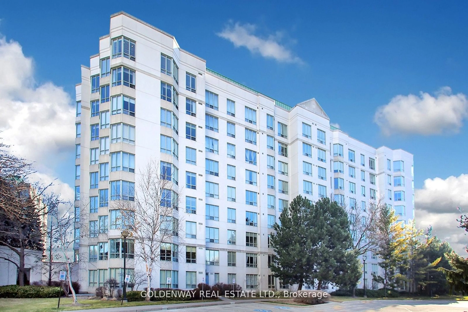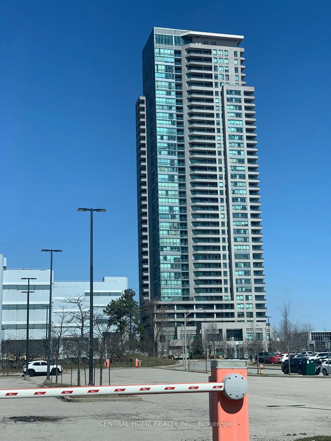1 Greystone Walk Dr #PH86, Toronto, Ontario M1K 5J3
Contact us about this property
Highlights
Estimated valueThis is the price Wahi expects this property to sell for.
The calculation is powered by our Instant Home Value Estimate, which uses current market and property price trends to estimate your home’s value with a 90% accuracy rate.Not available
Price/Sqft$685/sqft
Monthly cost
Open Calculator

Curious about what homes are selling for in this area?
Get a report on comparable homes with helpful insights and trends.
+3
Properties sold*
$600K
Median sold price*
*Based on last 30 days
Description
Luxurious living spacious 2+1 Bedroom, 2 Bathroom with Ensuite Laundry & Solarium (can be use 3rd Bdrm) Natural sunlight, this extensively updated unit features a modern kitchen with stainless steel appliances. Enjoy all-inclusive living, with no added utility bills. Situated in one of the complex's most desirable buildings, you'll have access to exceptional amenities, including 24 hour security, state-of-the-art recreation facilities with indoor and outdoor pools, a fully-equipped gym, and a party room. Perfectly located just steps from shops, schools, and transit, Rental Guest Suites, Lots Of Visitor Parking, Etc. This condo offers both convenience and a vibrant lifestyle.
Property Details
Interior
Features
Main Floor
2nd Br
2.99 x 2.66Laminate / Se View / Large Closet
Solarium
3.33 x 2.66Laminate / Large Window / Se View
Foyer
1.55 x 1.11Ceramic Floor / Open Concept / O/Looks Living
Living
7.11 x 3.33Laminate / Open Concept / Se View
Exterior
Features
Parking
Garage spaces 1
Garage type Underground
Other parking spaces 0
Total parking spaces 1
Condo Details
Inclusions
Property History
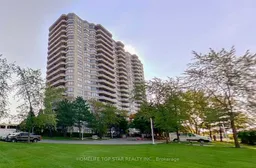 27
27