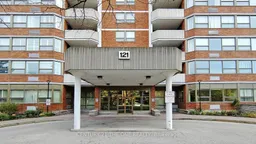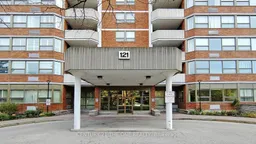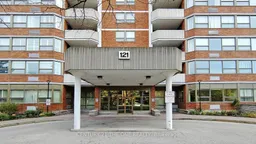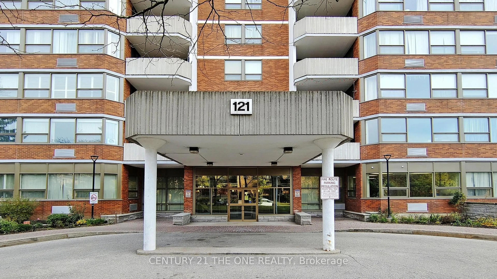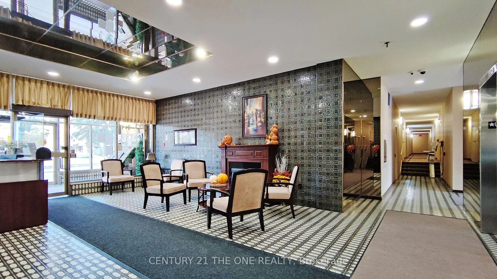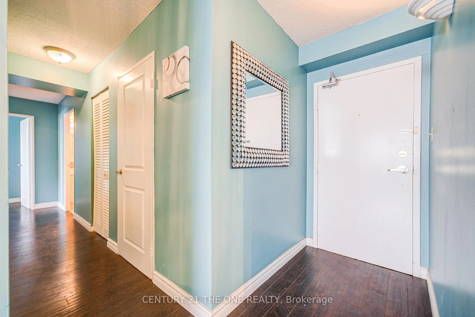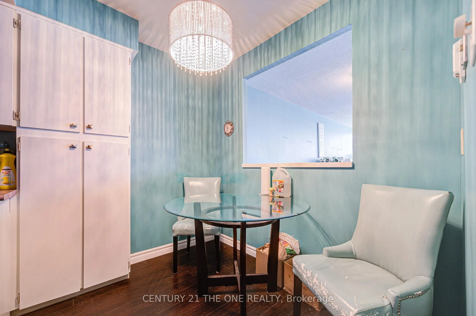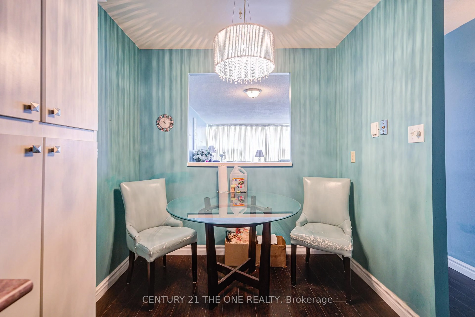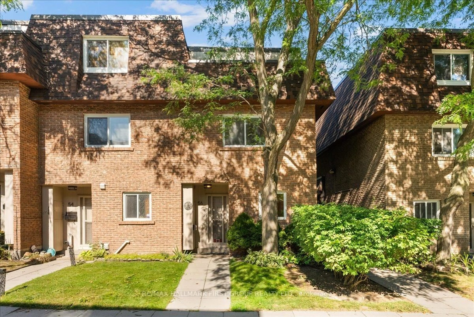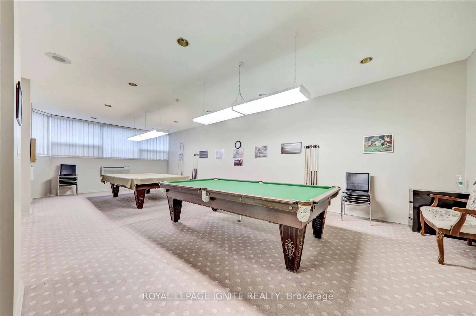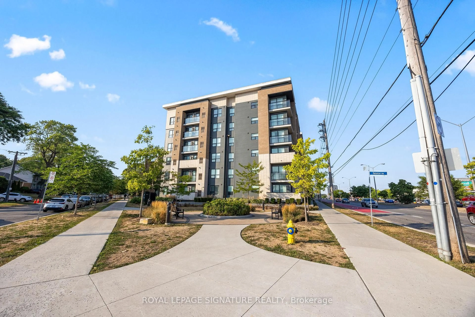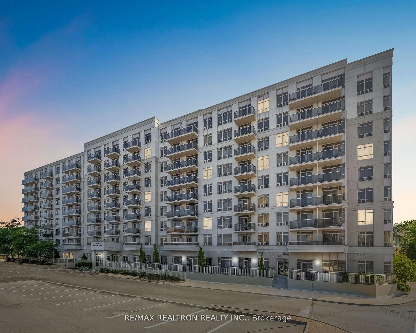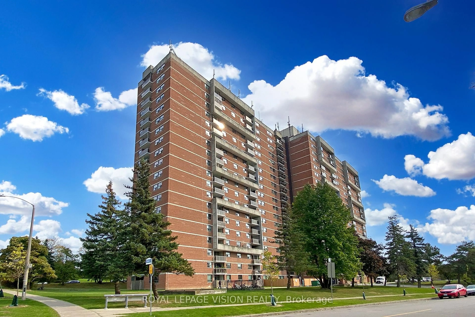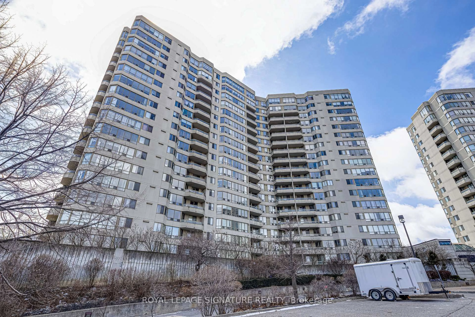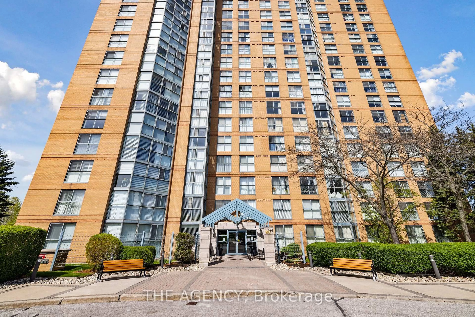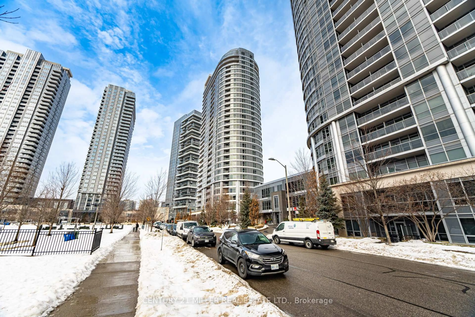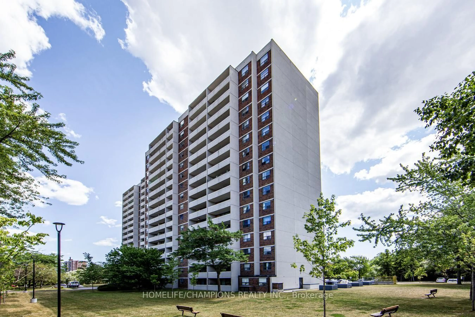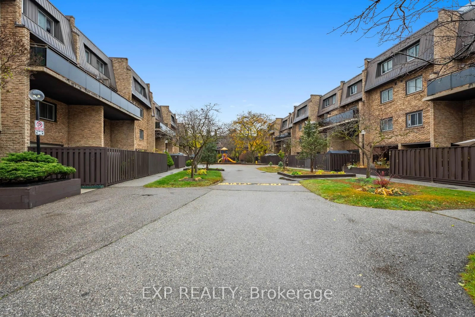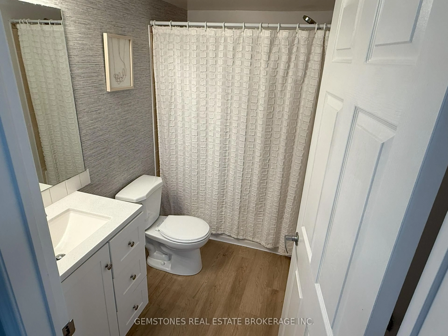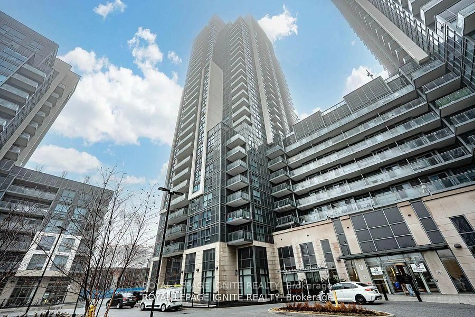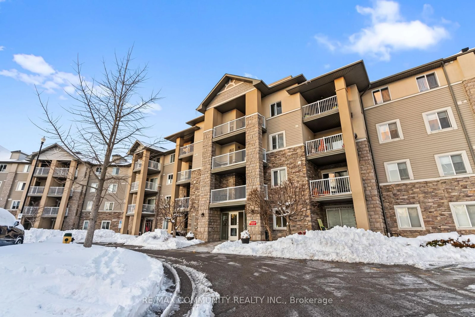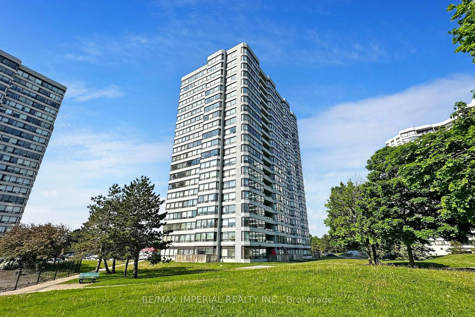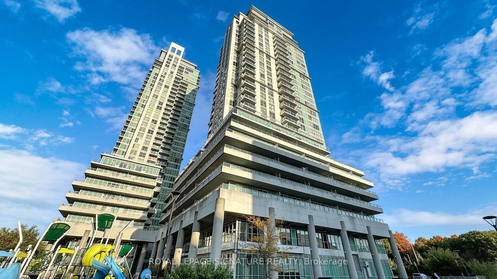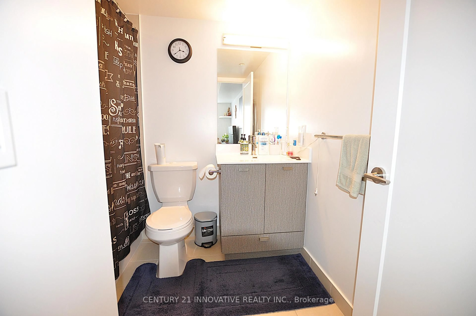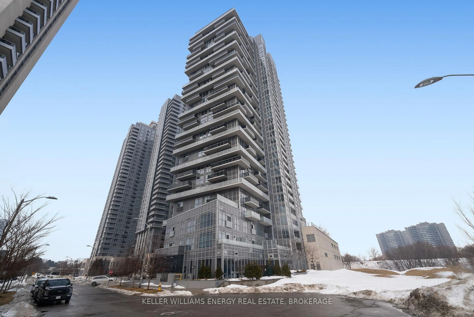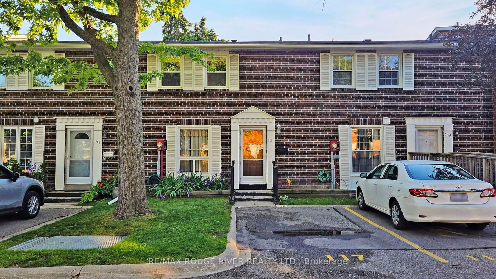121 Ling Rd #808, Toronto, Ontario M1E 4Y2
Contact us about this property
Highlights
Estimated valueThis is the price Wahi expects this property to sell for.
The calculation is powered by our Instant Home Value Estimate, which uses current market and property price trends to estimate your home’s value with a 90% accuracy rate.Not available
Price/Sqft$392/sqft
Monthly cost
Open Calculator

Curious about what homes are selling for in this area?
Get a report on comparable homes with helpful insights and trends.
+8
Properties sold*
$698K
Median sold price*
*Based on last 30 days
Description
Welcome to this elegant two-bedroom residence, designed to capture both style and comfort in one of the most desirable communities. Flooded with natural light from its west-facing orientation, this home offers an inviting ambiance throughout the day and stunning sunset views in the evening.The thoughtfully designed open-concept layout provides remarkable flexibility, allowing for seamless conversion into a den, a private home office, or even a third bedroom, making it ideal for professionals, families, or anyone seeking a versatile living environment. The expansive living and dining areas extend gracefully onto a large private balcony, creating a perfect setting for entertaining or enjoying quiet moments outdoors.The kitchen blends functionality with contemporary design, featuring a spacious eat-in area and six modern appliances to meet the needs of todays lifestyle. Two full four-piece bathrooms enhance both privacy and convenience, while the addition of ensuite laundry ensures effortless daily living. With its elegant finishes, generous living space, and prime location close to transit, shops, dining, and amenities, this residence represents a rare opportunity to enjoy a home that is both sophisticated and exceptionally functional. Move-in ready, it awaits your personal touch to create the perfect sanctuary.
Property Details
Interior
Features
Flat Floor
Living
6.1 x 4.87Laminate / Combined W/Dining / W/O To Balcony
Dining
6.1 x 4.87Laminate / Combined W/Living / Pass Through
Den
3.2 x 2.87Laminate / Open Concept / Window
Kitchen
4.2 x 2.2Ceramic Floor / Eat-In Kitchen / Pass Through
Exterior
Features
Parking
Garage spaces 1
Garage type Underground
Other parking spaces 0
Total parking spaces 1
Condo Details
Amenities
Exercise Room, Outdoor Pool, Party/Meeting Room, Visitor Parking
Inclusions
Property History
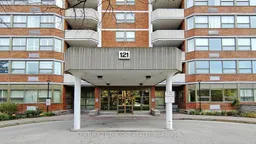 39
39