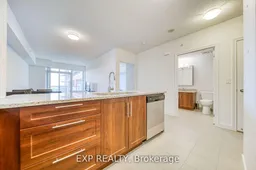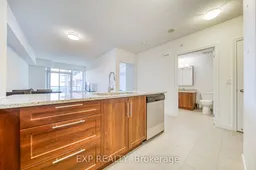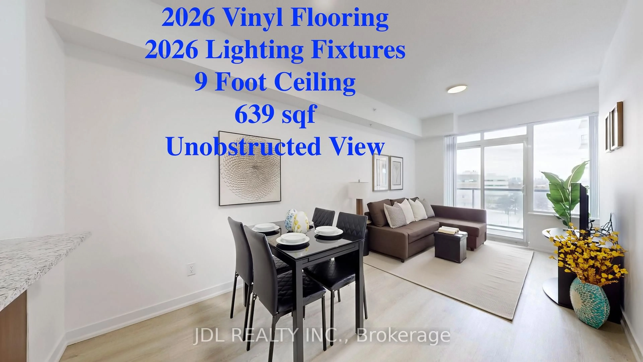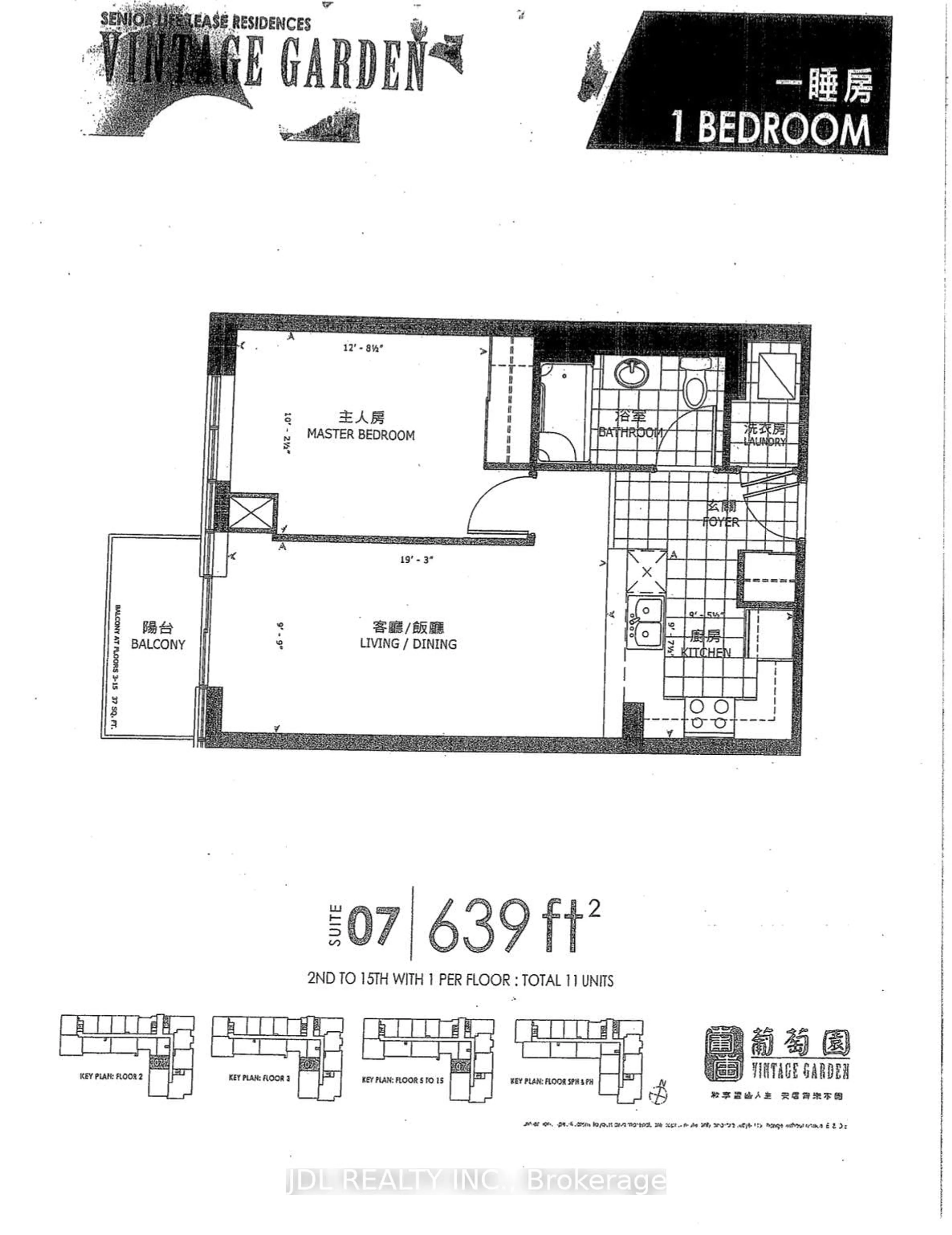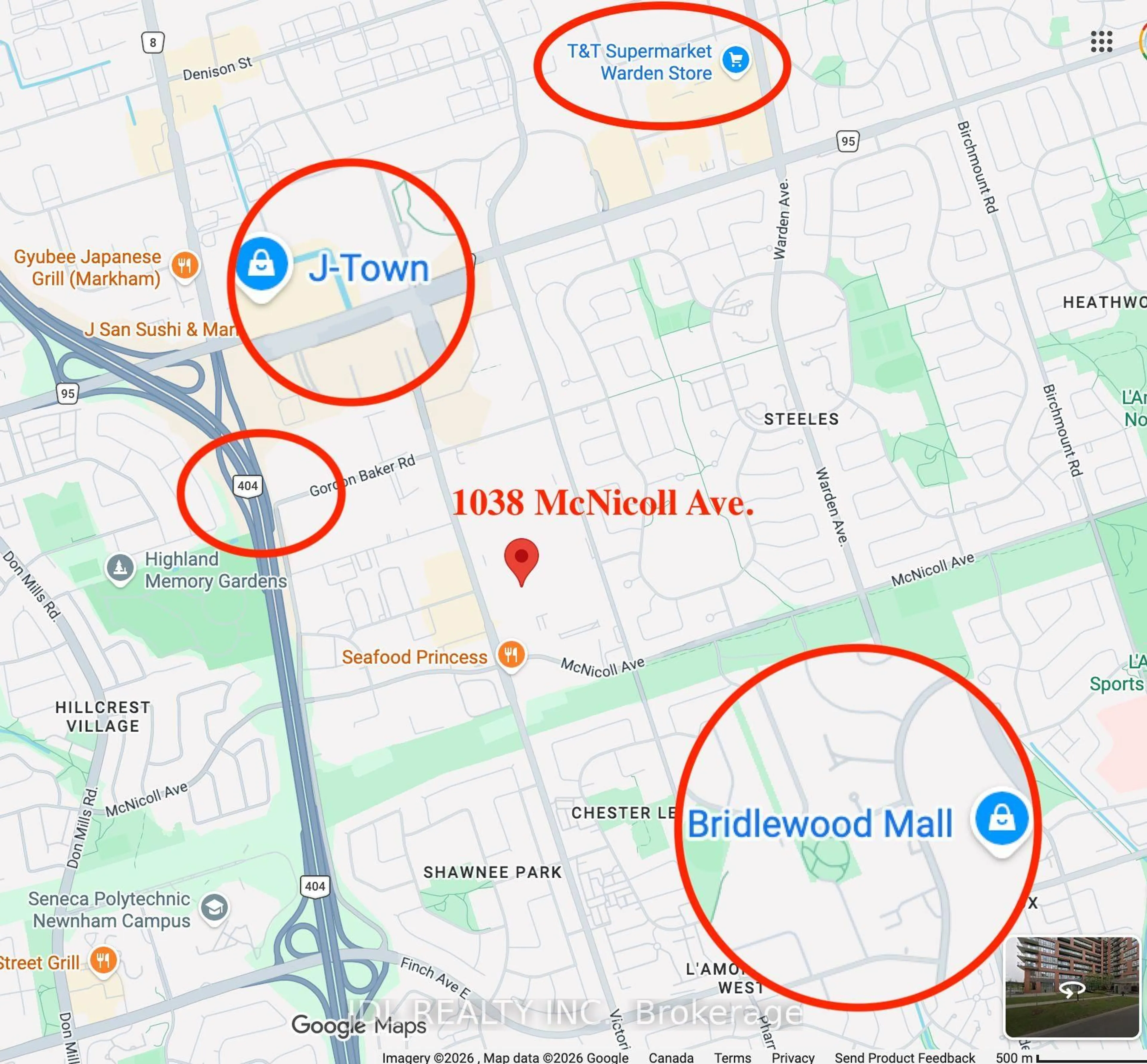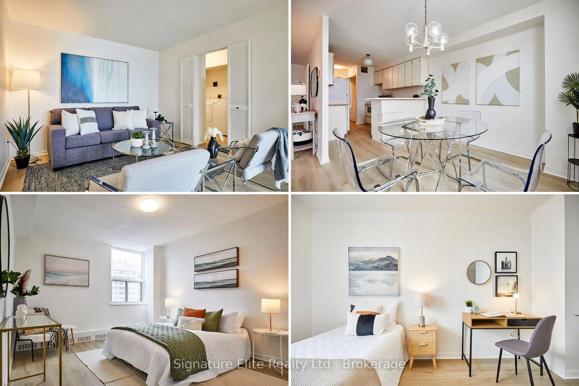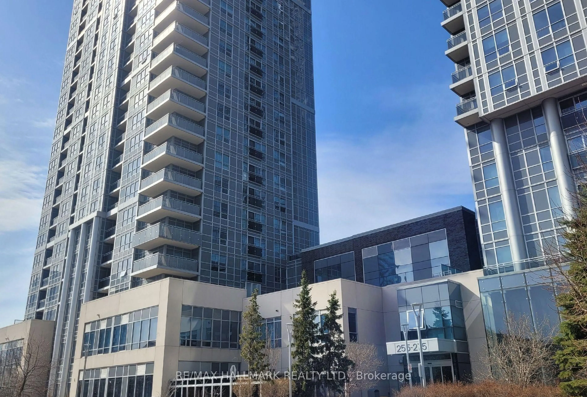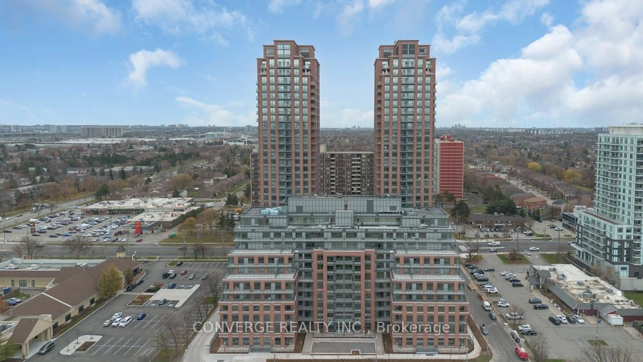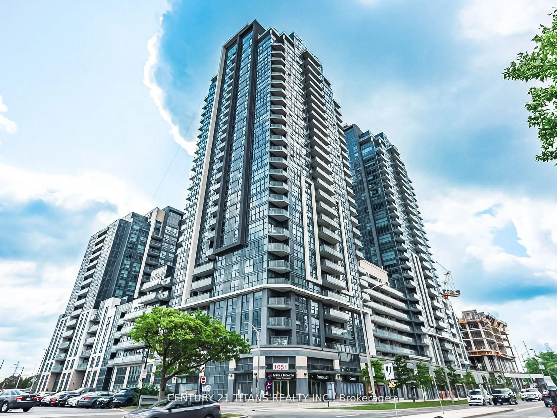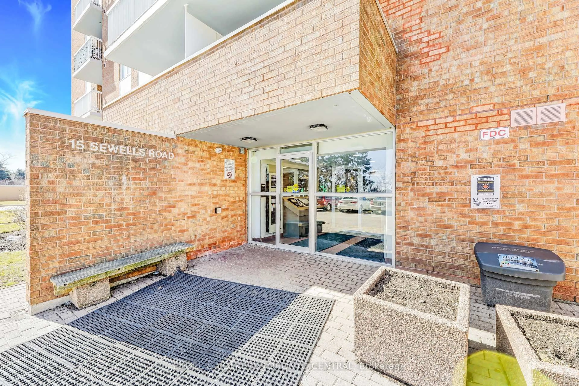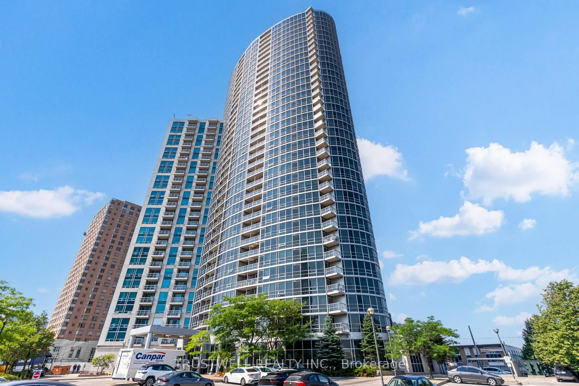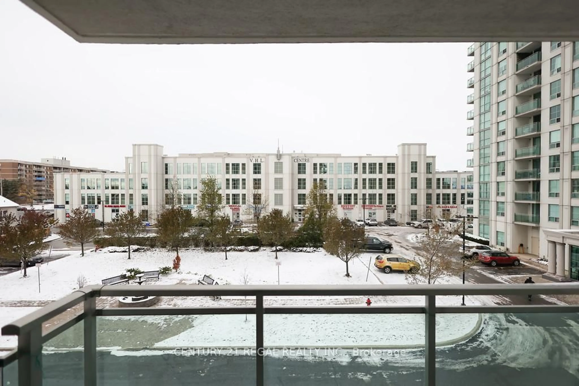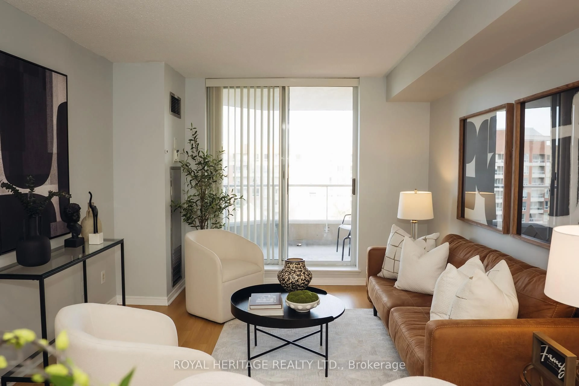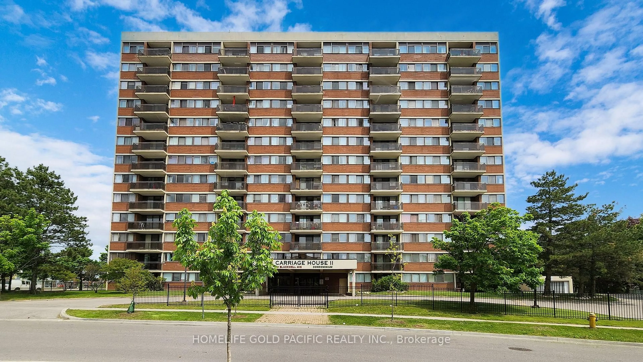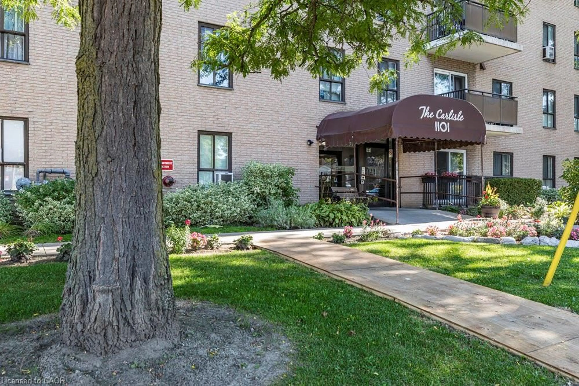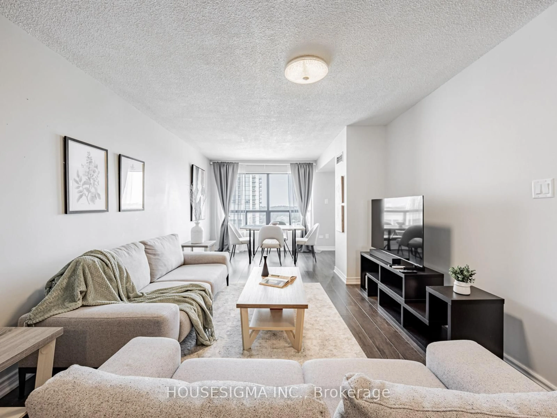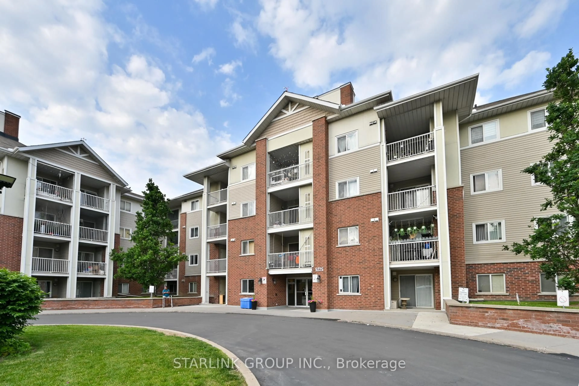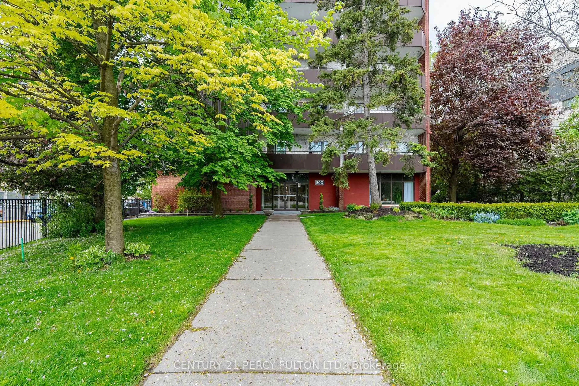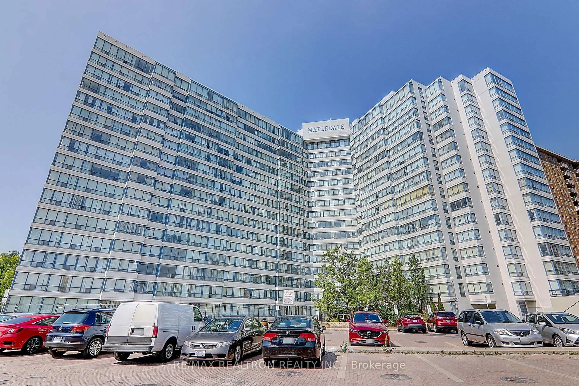1038 McNicoll Ave #707, Toronto, Ontario M1W 0A4
Contact us about this property
Highlights
Estimated valueThis is the price Wahi expects this property to sell for.
The calculation is powered by our Instant Home Value Estimate, which uses current market and property price trends to estimate your home’s value with a 90% accuracy rate.Not available
Price/Sqft$601/sqft
Monthly cost
Open Calculator
Description
Welcome to Vintage Gardens, an Asian-friendly retirement community offering independent living with comfort and peace of mind. 639 square footage unit offers bright, open-concept space with 9' ceilings. 2026 Vinyl Floorings and Lighting Fixtures.Enjoy your private balcony plus the convenience of an exclusive locker on the same floor. Safety features include an in-suite emergency button connected to on-site management, with optional portable emergency support.Amenities include a party room, games room, exercise room, 24-hour concierge, and on-site management. A Chinese restaurant connected to the building offers convenient dine-in or delivery. Steps to transit, shopping, and close to Hwy 404 for easy family visits. Parking available for rent if needed.
Property Details
Interior
Features
Flat Floor
Living
5.61 x 3.2W/O To Balcony / Broadloom / West View
Dining
5.61 x 3.2Broadloom / Open Concept / Combined W/Living
Kitchen
2.93 x 2.95Ceramic Floor / Breakfast Bar / Open Concept
Primary
3.11 x 3.63Broadloom / Closet / West View
Exterior
Features
Condo Details
Amenities
Exercise Room, Visitor Parking, Games Room, Party/Meeting Room, Guest Suites, Concierge
Inclusions
Property History
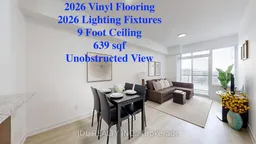 27
27