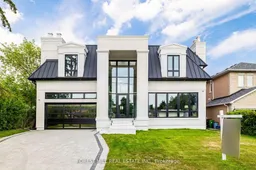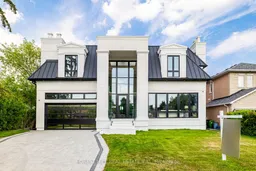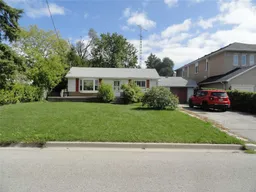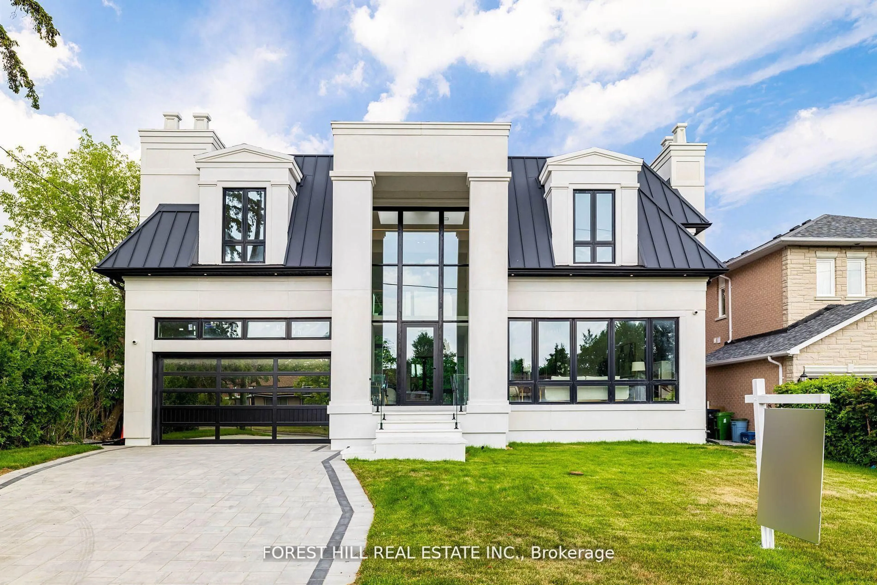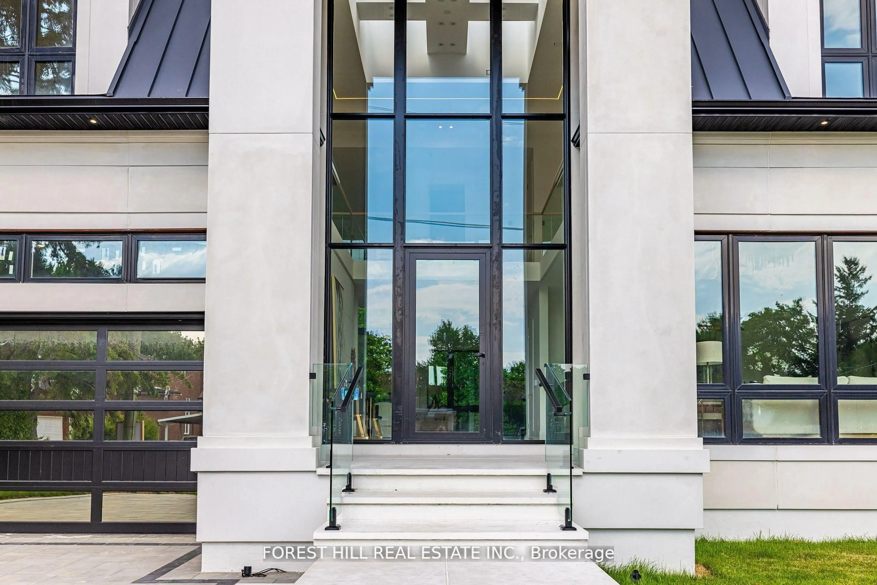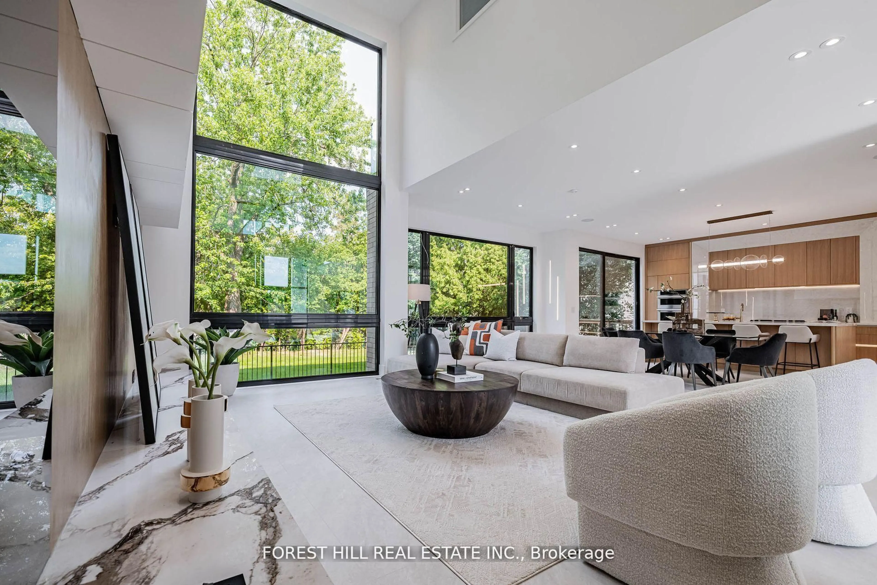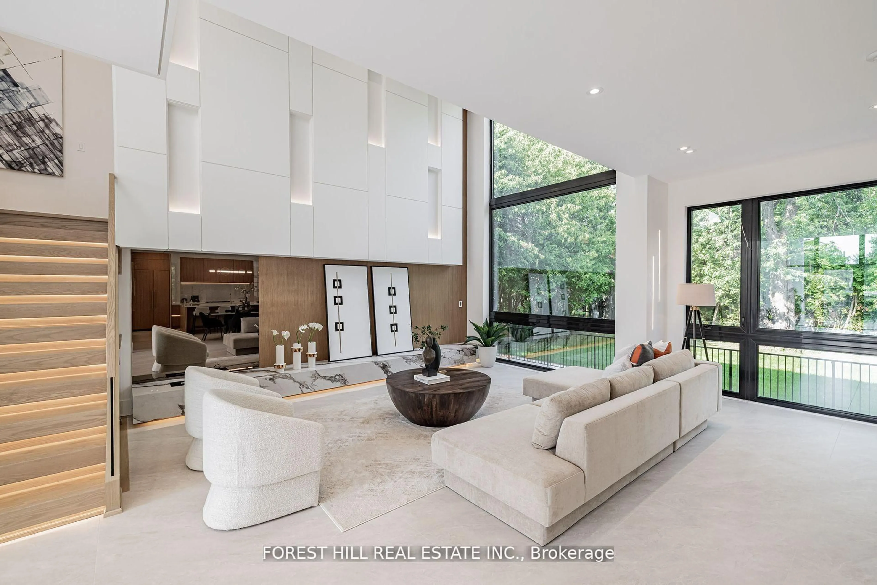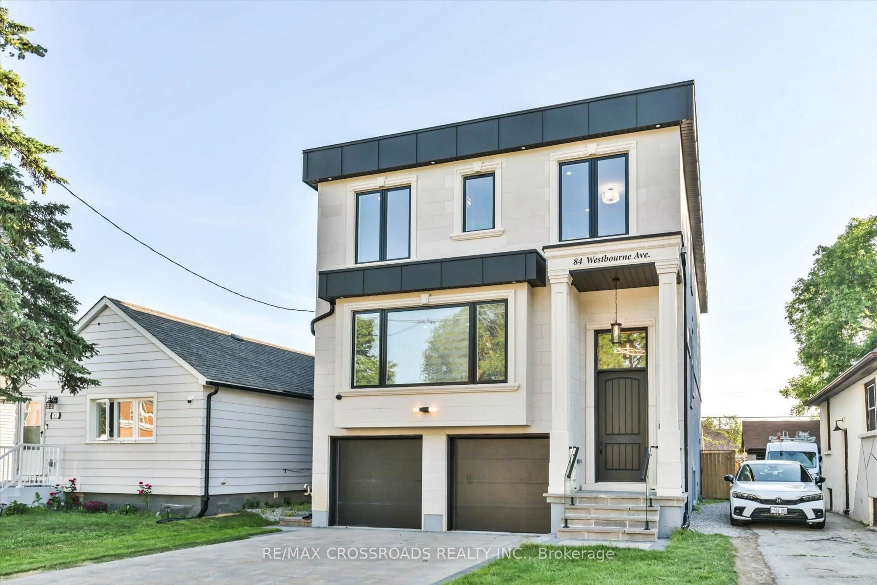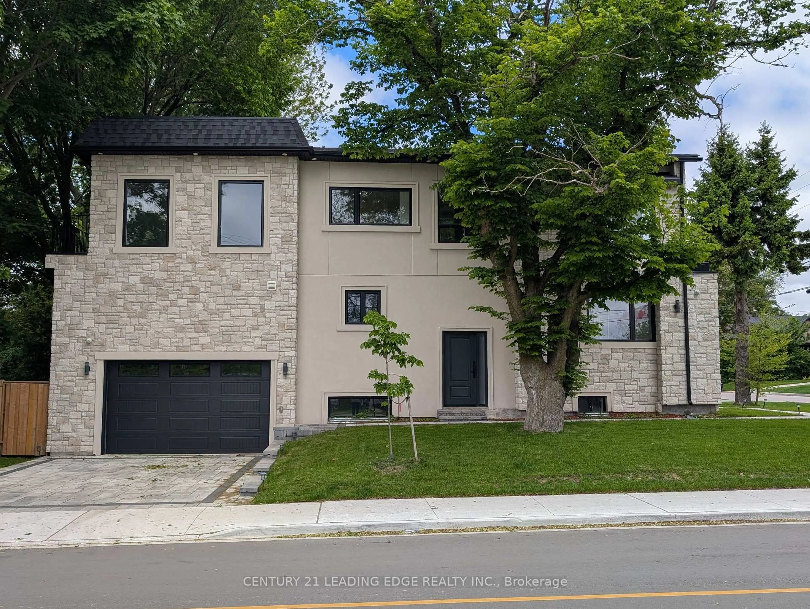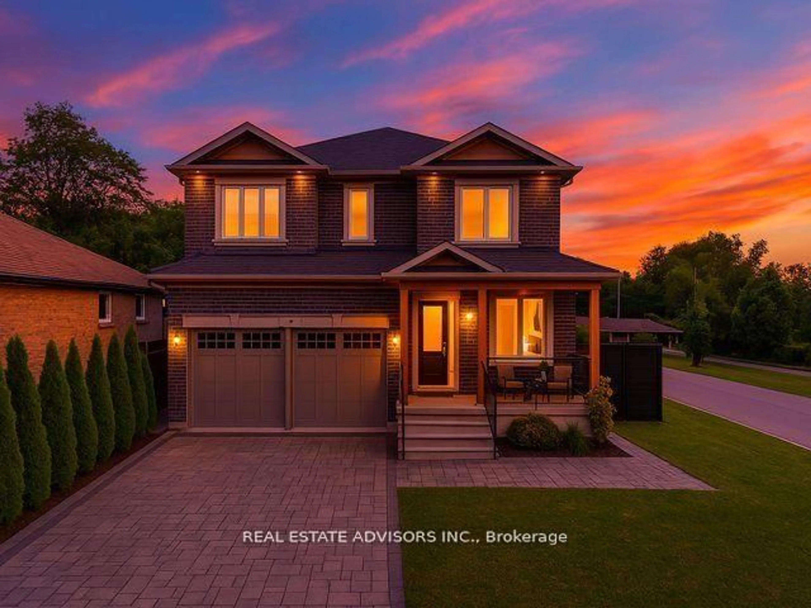105 Castle Hill Dr, Toronto, Ontario M1T 2Y8
Contact us about this property
Highlights
Estimated valueThis is the price Wahi expects this property to sell for.
The calculation is powered by our Instant Home Value Estimate, which uses current market and property price trends to estimate your home’s value with a 90% accuracy rate.Not available
Price/Sqft$798/sqft
Monthly cost
Open Calculator

Curious about what homes are selling for in this area?
Get a report on comparable homes with helpful insights and trends.
*Based on last 30 days
Description
***Architectural Signature------Spectacular "2" In "1" Custom Built House with LEGAL UNIT BASEMENT APARTMENT***AND EXTRA SPACE IN BASEMENT FOR OWNER USE***True Architectural Showcasing With A Magnificent & Captivating Design***Luxurious***One Of The Biggest in the area & Approximately 7000 sq.ft Living Area(Inc Lower Level---Total 8 Washrooms-------1st/2nd Floors--4900 sq. ft & fully finished basement)***FULL PRECAST STONE Facade, Custom--Built Home (Dramatic Elements: A PRIVATE 3 Stops ELEVATOR--2CARS TANDEM PKG GARAGE--HEATED FLOOR WHOLE MAIN FLOOR)-- DOUBLE HI CEILINGS:20' FOYER --19' FAM & 2 FULL KITCHENS(MAIN AND BASEMENT): -2FURANCES/CACS)*The Grand Foyer Greets You Upon Entry & leads You Into Stunning & Artfully-Designed living and Dinning Room W/Allowing Natural Sunlit Thru A Skylight* Spacious Open Concept Lr/Dr & Lavish Full Size Kitchen With Full-Sets Of Appliances & Gorgeous/Soaring Ceiling Family Room (20' Ceiling Heights) Overlooking Private Yard Thru Floor To Ceiling Window* Spa-Like/Chic Style Primary Ensuite Vaulted Ceilings & W/Out To Own Balcony* Each Bedroom Has Own Ensuites** Amazingly Bright-Spacious Lower Level with LIGAL Unit Basement *HUGE SOURCE OF INCOME$* With Floor To Ceiling Windows
Property Details
Interior
Features
Main Floor
Foyer
6.25 x 3.5Heated Floor / Elevator / Skylight
Living
6.47 x 6.22Heated Floor / Fireplace / Pot Lights
Dining
6.47 x 6.22Heated Floor / Built-In Speakers / Combined W/Living
Family
5.58 x 4.97Fireplace / Window Flr to Ceil / Heated Floor
Exterior
Features
Parking
Garage spaces 2
Garage type Built-In
Other parking spaces 4
Total parking spaces 6
Property History
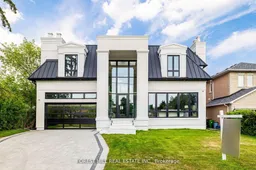 50
50