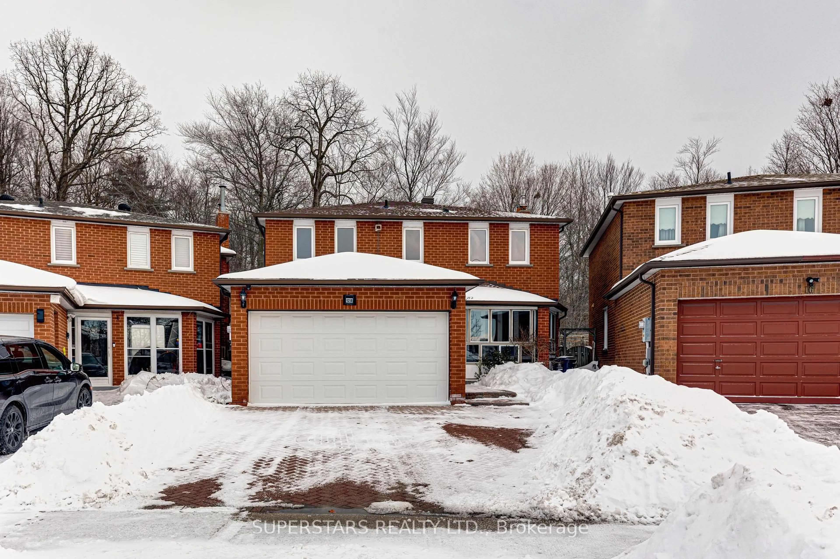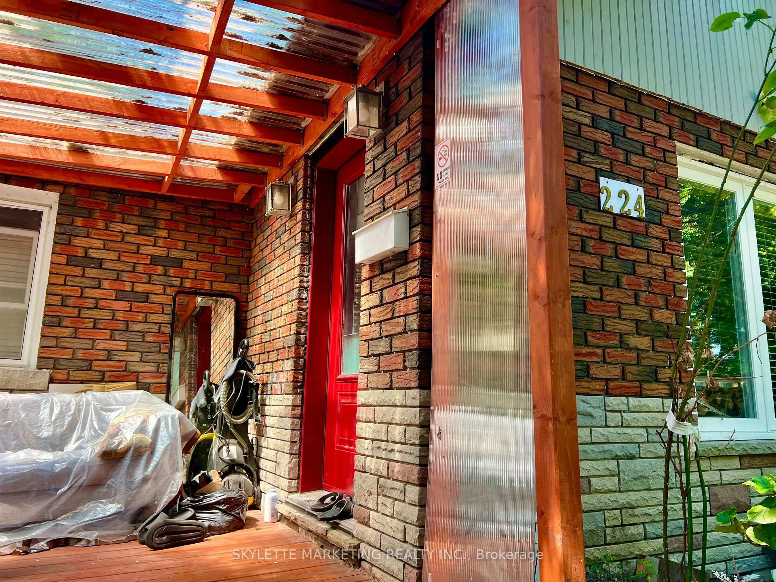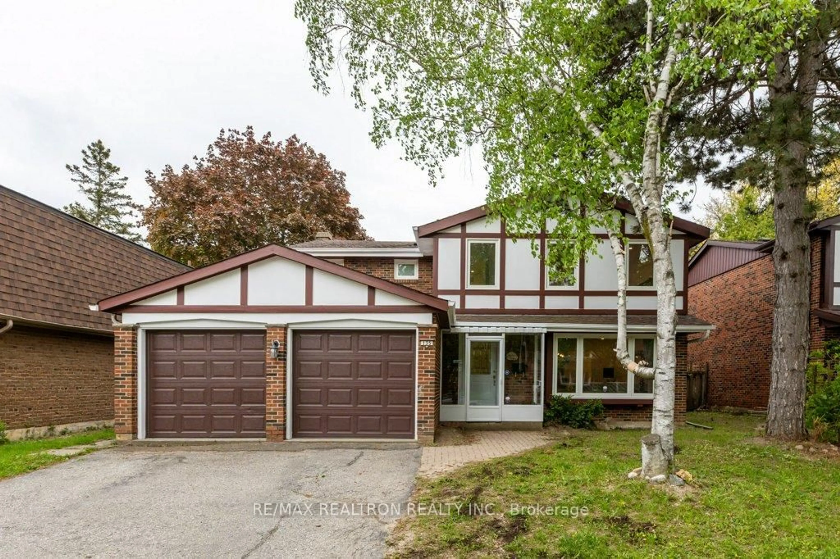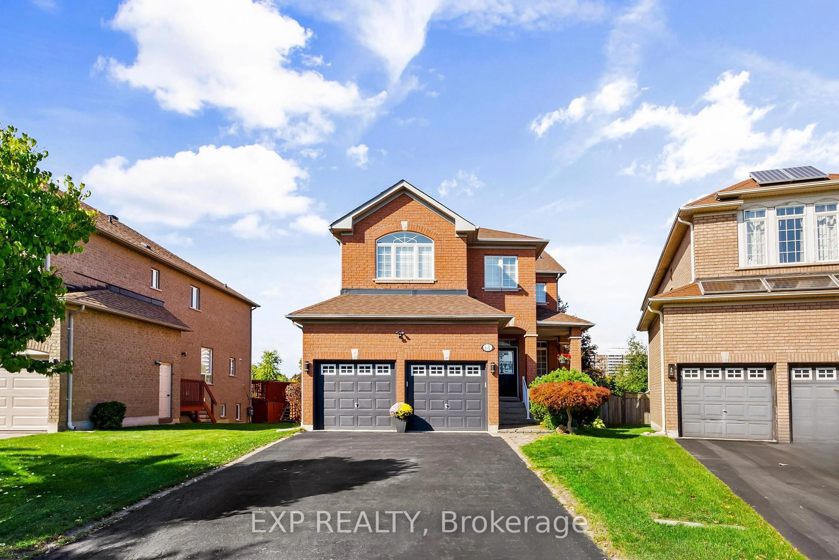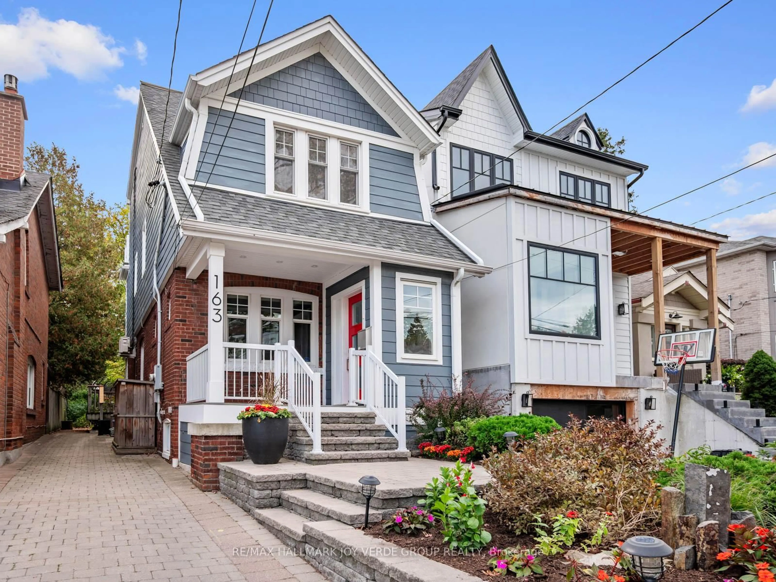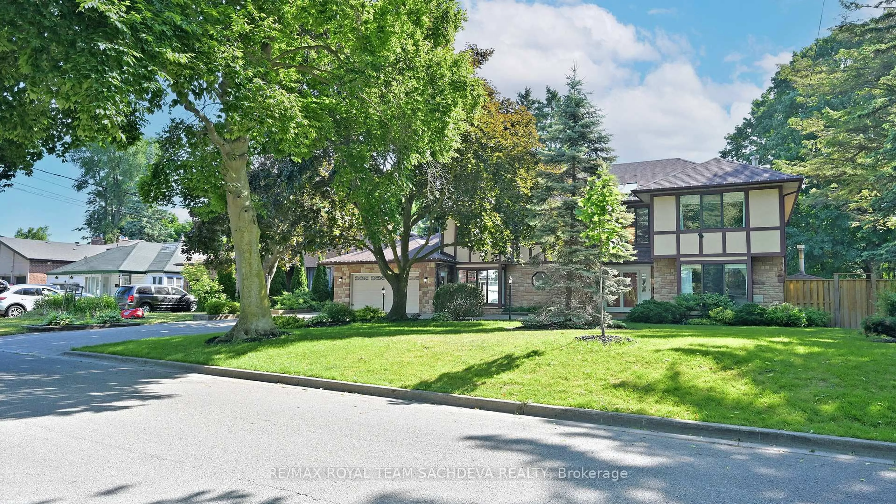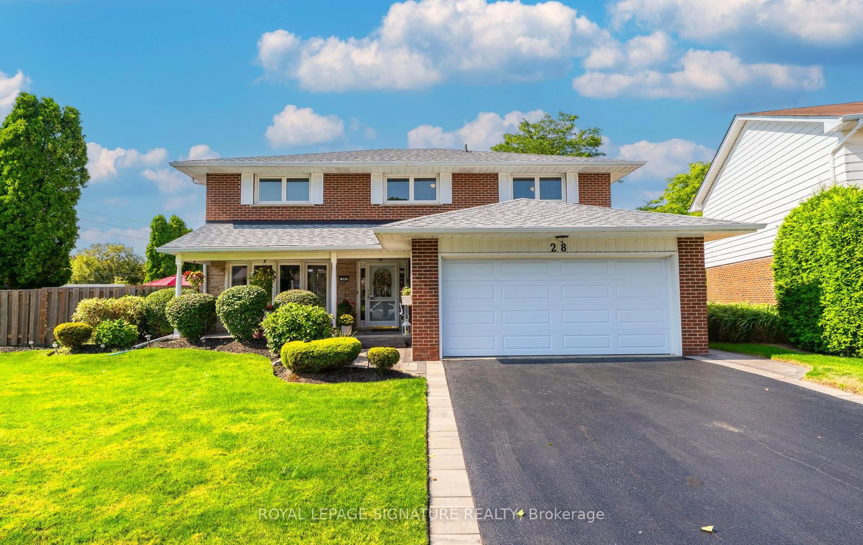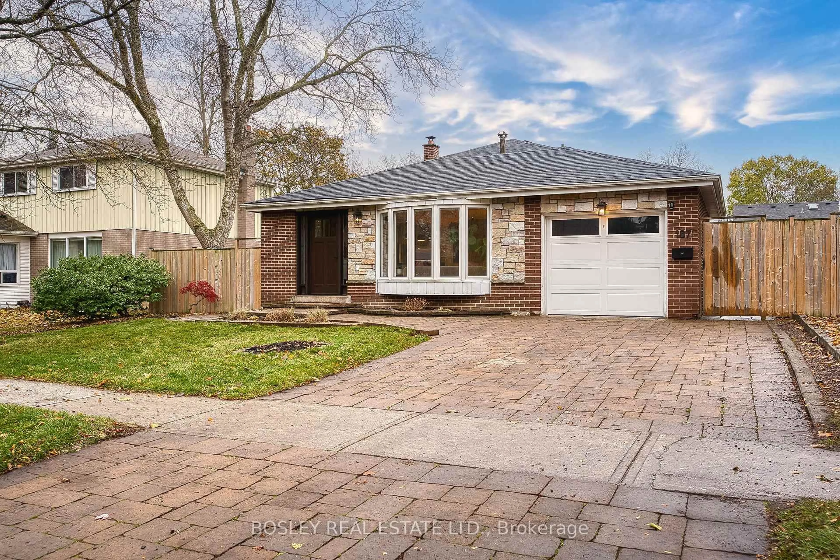Rarely Find Detached Home Built in 2007 in Scarborough New Subdivision **Not Linked House** Offering 3,000+ Sqft Of Bright, Functional Living Space in Most Sought-after neighborhoods Adjacent To Markham ** Welcoming 16' Foyer, 9-ft Ceilings on Main Floor, Large Windows That Fill With Natural Light, & Gourmet Open-Concept Kitchen Featuring Granite Countertops, Centre island & Ample Cabinetry Perfect for Family Gatherings & Entertaining. **Each Floor has Full Bath ** Office Rm & Living Rm Currently Has Double Door Which Easily Convert to Additional Bedrooms. ** Direct Garage Access & Ground-level Separate Entrance to Basement: a Self-Contained 2-Bedroom Apartment Ideal for In-Law Suite or Rental Income, Or Extended Family Living. **Steps to Sandwood Park, Kennedy Public School, and Mins to Top School - Dr. Norman Bethune Secondary, Pacific Mall, T&T Supermarket, Foody Mart, Restaurants, and All Major Transit Routes ** This is Convenience & Comfort Combined! ** Interiors Photos were Previously Taken Before Tenants' Occupancy. ** Tenant Will Leave, Flexible Closing.
Inclusions: All Elfs, 3 Fridges(M/F), 1 Fridge(G/F), 2 Stoves, 2 Hood Fans, 1 Dishwasher, 2 Washers, 1 Dryers, Existing Window Coverings, Auto Garage Door Opener & Remotes. Furnace (2018), Ac (2016), Central Vacuum, Water Softener System(As Is), Hot Water Tank
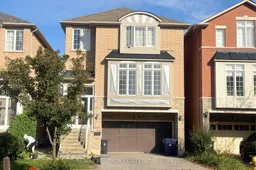 33
33


