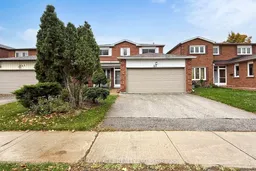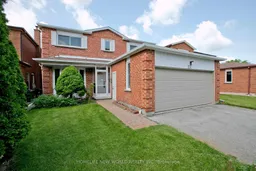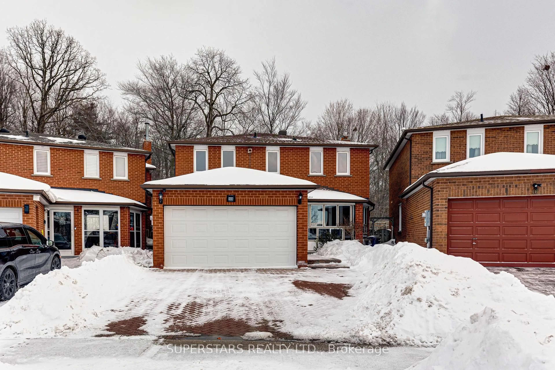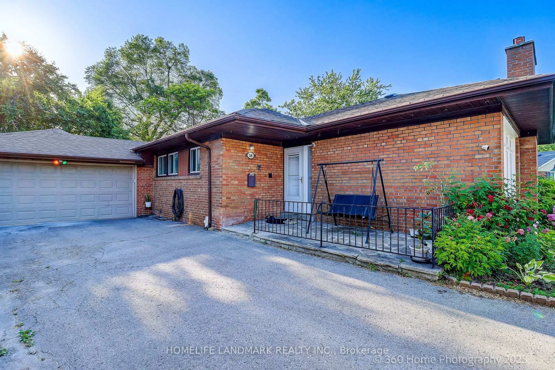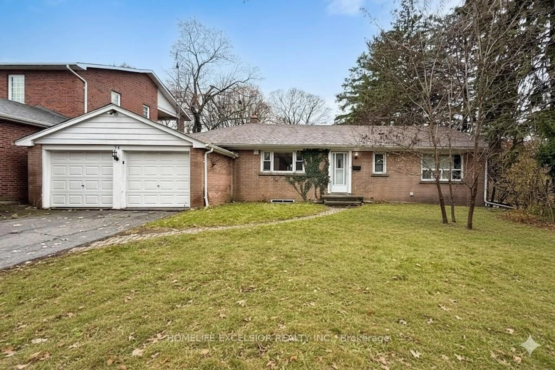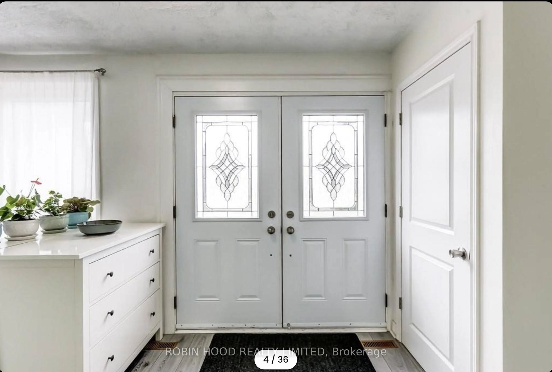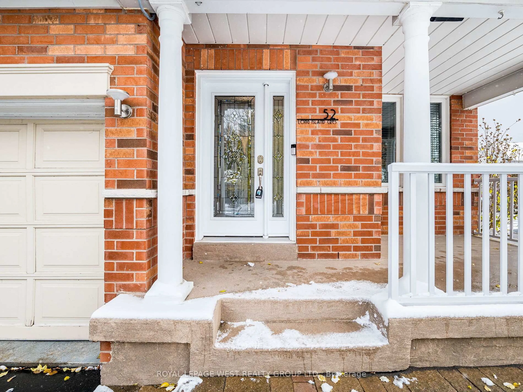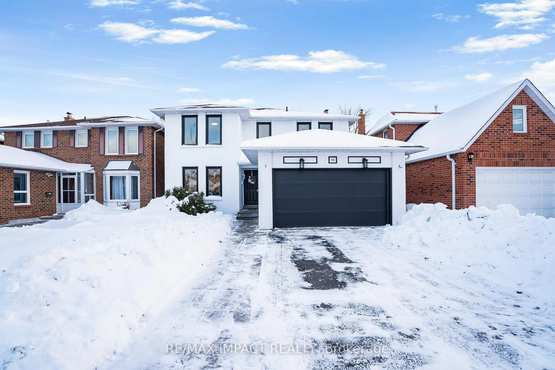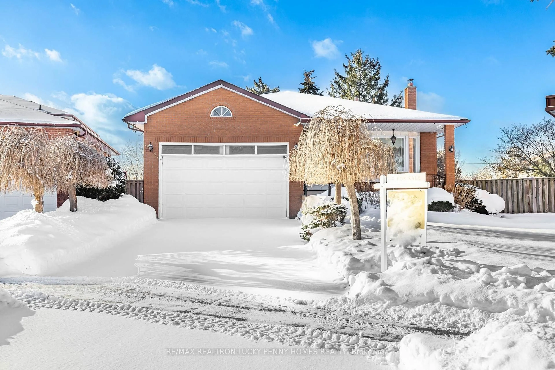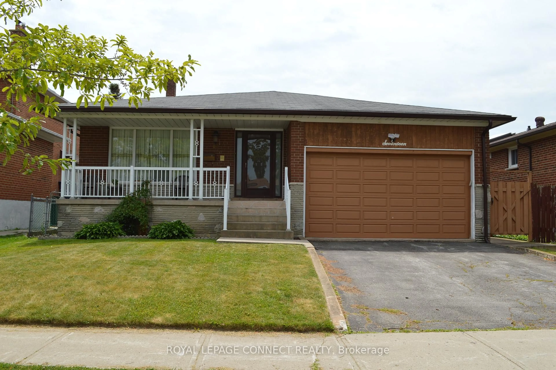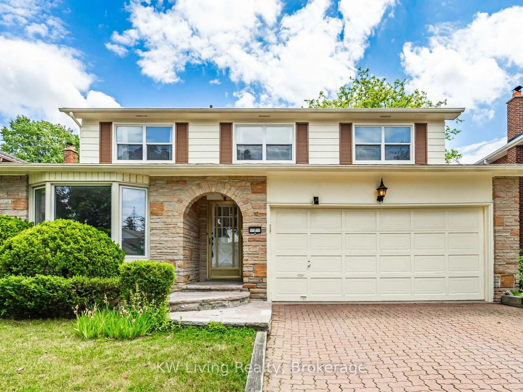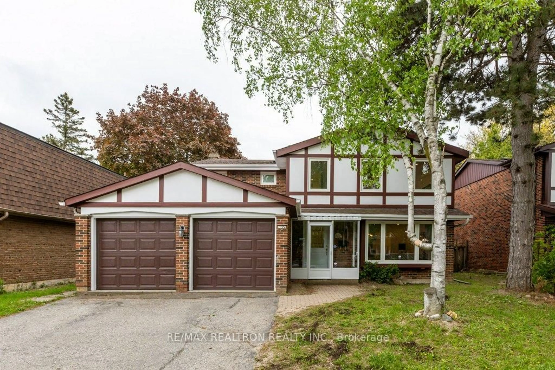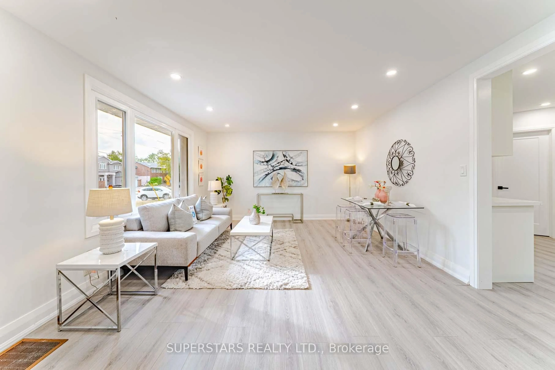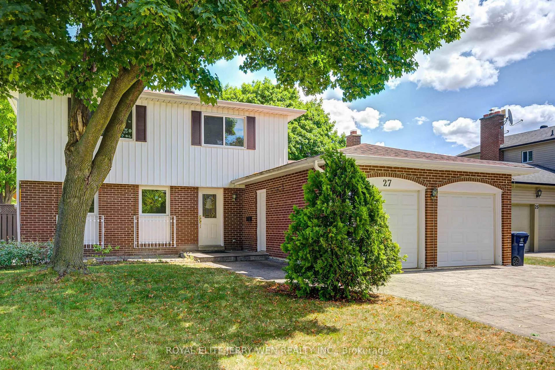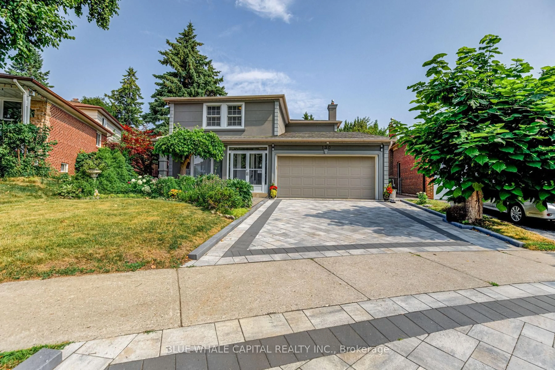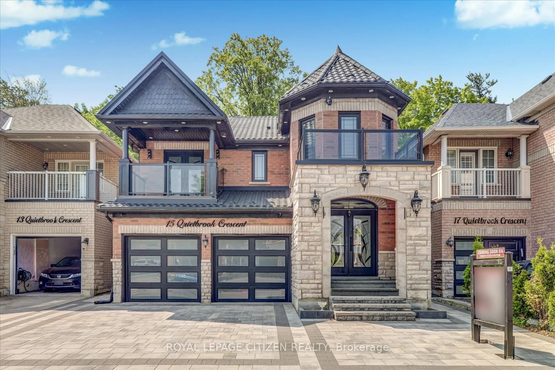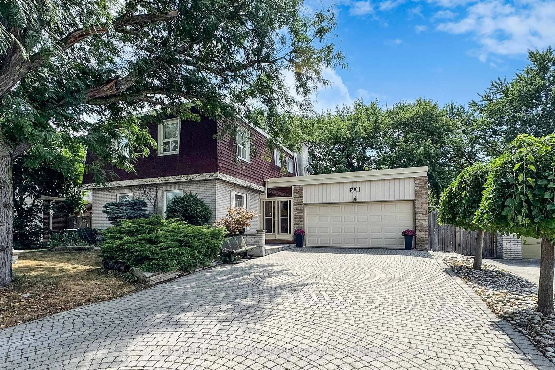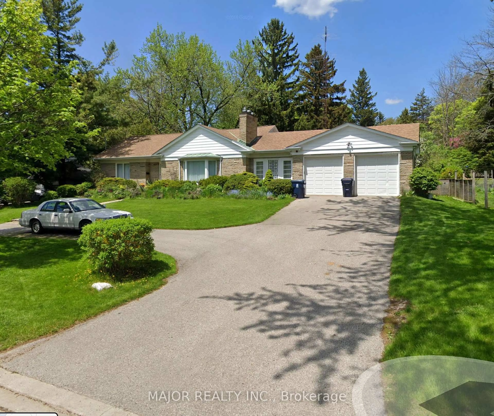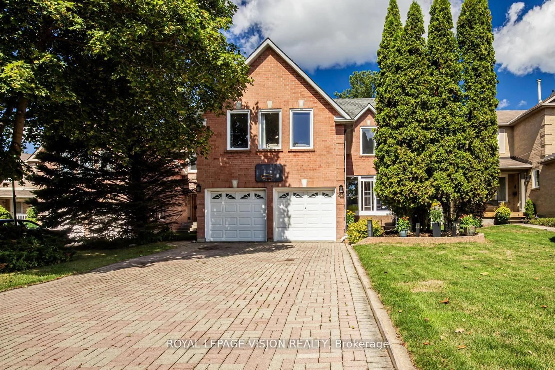Meticulously maintained by Original Owners!Nestled In The Heart of Scarborough, All Brick & Well-Maintained Detached Home Located In High Demand Family Neighbourhood.***Top Ranked Kennedy Public School , Dr Norman Bethune Collegiate Institute and St.Henry Catholic School !! Step Inside This Beautifully Updated Home And Experience Comfort Blended With Timeless Elegance! Charming 4 Bedroom Home In A Family-Friendly Steeles Neighbourhood , About 2,175 sqft And Features An Enclosed Front Porch, Beautifully Landscaped Gardens, And A Spacious Layout Perfect For Families.Boasting Hardwood Floors On The Main&2nd Floor, Every Room Feels Open And Airy, Welcoming You With A Sense Of Spaciousness And Style. The Home Features Spacious Formal Living And Dining Rooms,The Expansive Family Room Is A Warm Retreat, Centered Around A Strikingly All-Brick Fireplace And Surround The Perfect Spot To Relax Or Entertain. The Renovated Kitchen Is A True Showstopper, Featuring Contemporary Finishes, backsplash, and a Bright Breakfast Area that Leads to the Backyard. Huge Primeroom W/4 Pc Ensuite and Walk -in Closet.Overlook Sanwood Park.Backyard South West Exposure Letting In Natural Light While Preserving Your Privacy And Comfort. Step Outside Into Your Professionally Landscaped Oasis Both Front And Backyards Have Been Thoughtfully Designed To Create Breathtaking Curb Appeal And A Fully Privatized Backyard Ideal For Outdoor Gatherings, Dining, Or Simply Enjoying Peaceful Moments In Nature. Freshly Painted With A Neutral Colour. This Home Offers Worry-Free Living With Style That Lasts. More Than Just A Place To Live, This Is A Home That Elevates Your Everyday. Welcome To The Lifestyle You Deserve! Excellent Location, Walks To Schools, Supermarkets, Restaurants,Parks,Banks,Library, Ttc. Mins Drive To T&T, Bridletowne Mall,HWY 401 ,Pacific Mall ,Go Station...Close To All The Amenities You Need Nearby!Don't Miss Out !Open House Nov 8th &9th 2p.m.-5 p.m.
Inclusions: All Elfs ,All Existing Appliances: Fridge, Stove,Ranghood,Washer ,Dryer.
