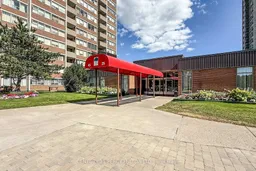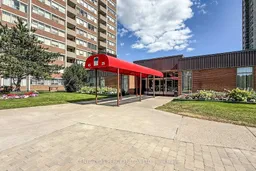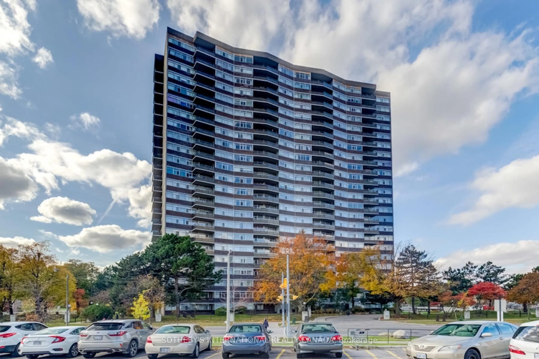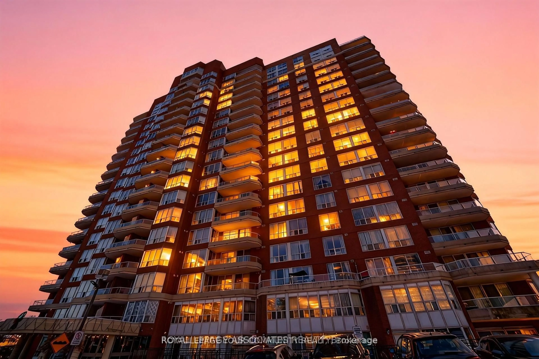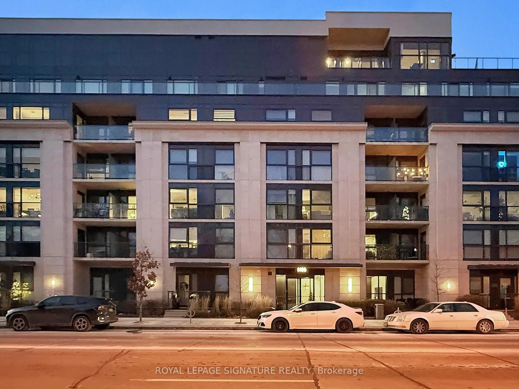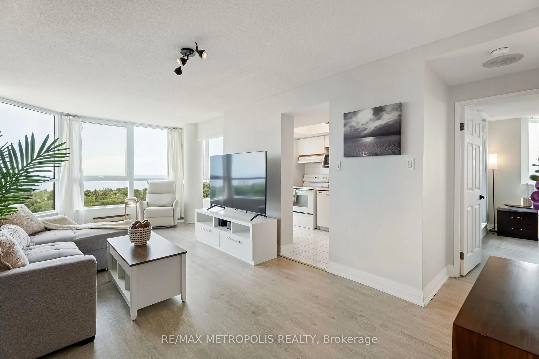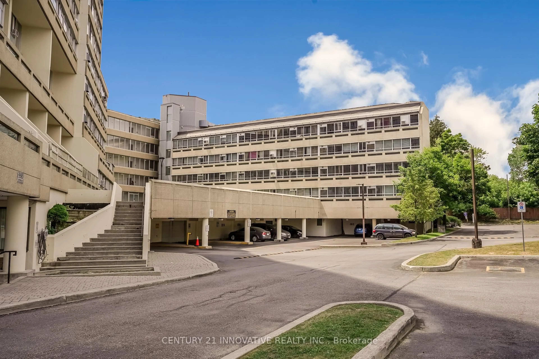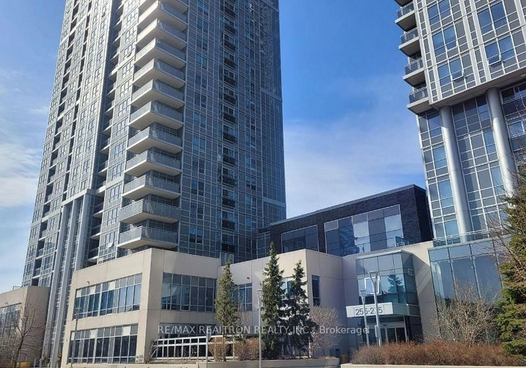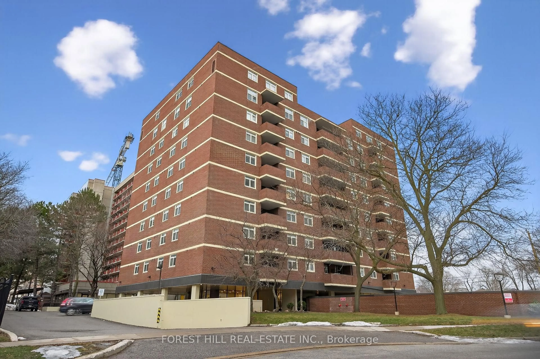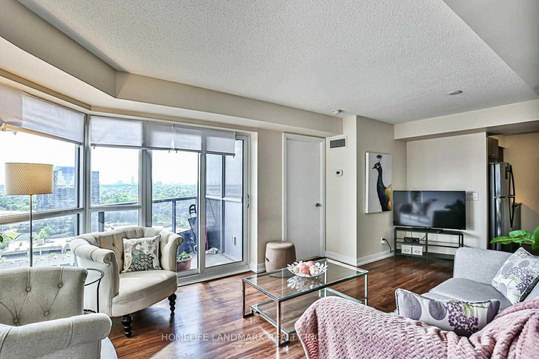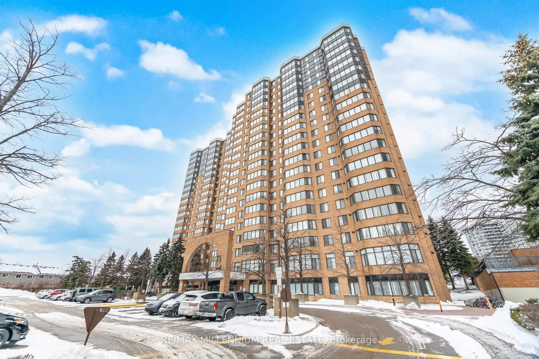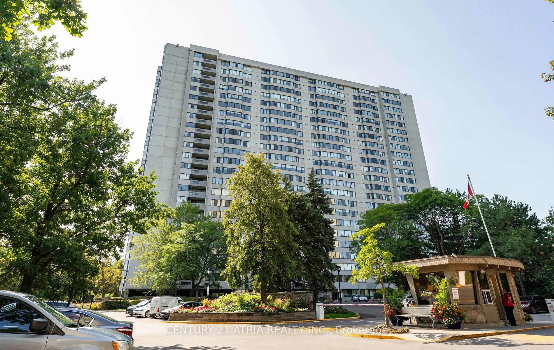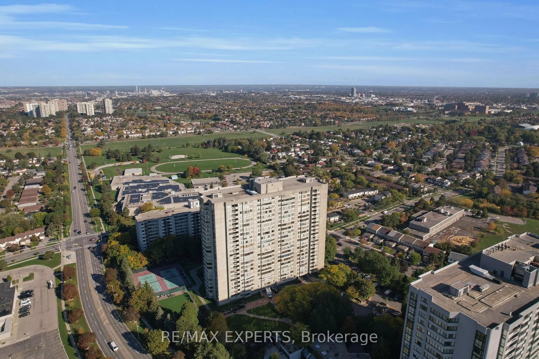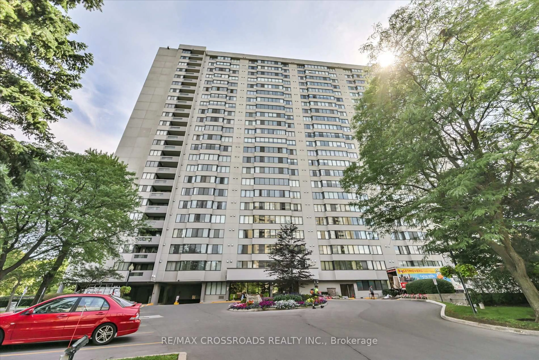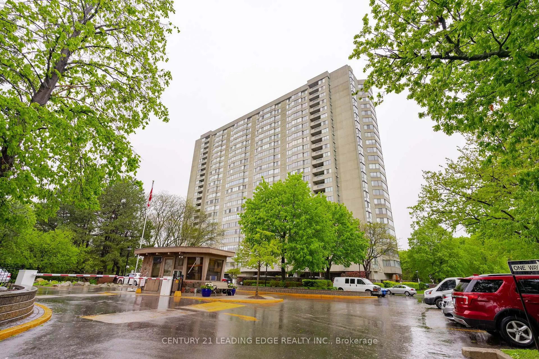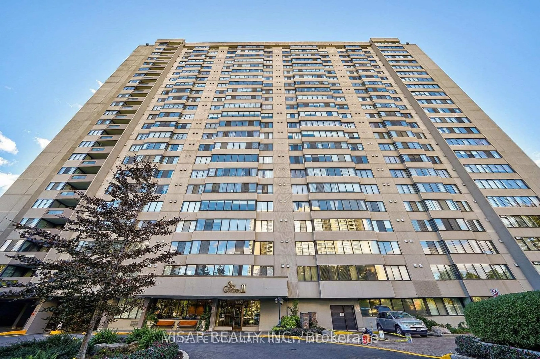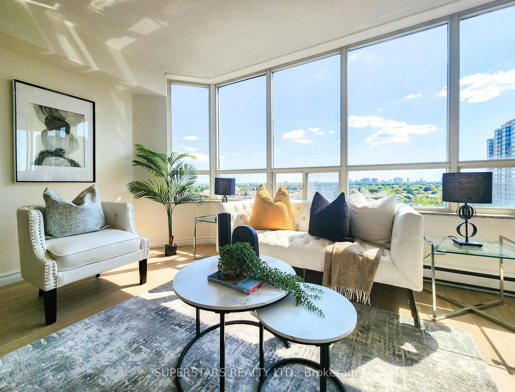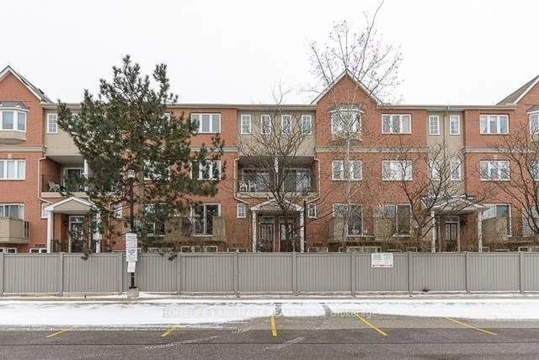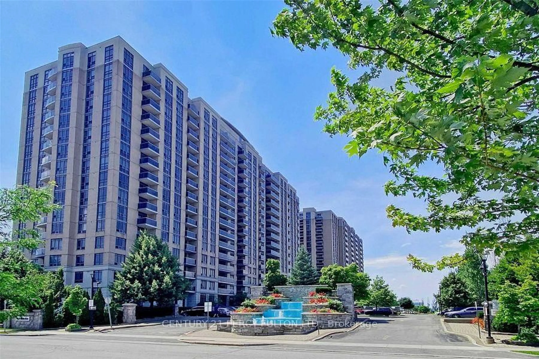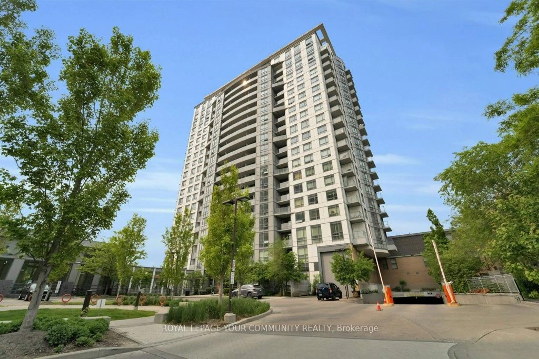Welcome To This Bright And Spacious 2+1 Bedroom Sun Filled **Corner Unit** With Breathtaking Views In The Sought After L'amoreaux Community, In The Heart Of Scarborough. This Unit Boasts A Versatile Lay-out, Offering A Perfect Blend Of Comfort + Style With Modern High Quality Laminate Floors, Crown Moulding In Living Area Wall To Wall Glass Windows Throughout The Unit Enhancing The Homes Bright And Spacious Feel. The Bright Open Concept Living/Dining Room Provides A Seamless Flow And Leading To A Walk Out Balcony. Also Included A Large Ensuite Storage Locker For Added Convenience. **This Unit Comes With TWO EXCLUSIVE PARKING SPOTS Located In The Underground Parking Area**. The Unit Also Boasts Two Spacious Bedrooms, + 2 4pc Washrooms, A Cozy Den That Can Be Used As A 3rd Bedroom Or Office Or Tv Room. This Well Maintained Bldg Offers Great Amenities , 24 Hr Concierge/Security Indoor & Outdoor Pools, Exercise Room, Sauna, Party Room & Plenty Of Visitor Parking. Conveniently Located Minutes Away From Shopping, Good Schools, Transit, Hospital, Place Of Worship, Bridlewood Mall And Much More!!! Don't Miss This Opportunity To Own Your Home In A Desirable & Convenient Location!!
Inclusions: All Appliances: Fridge, Stove, Dishwasher, Washer, Dryer , All Window Blinds
