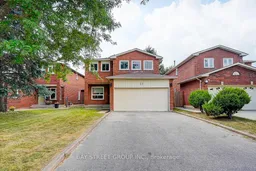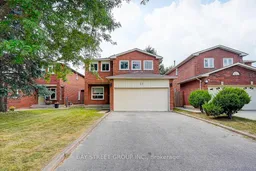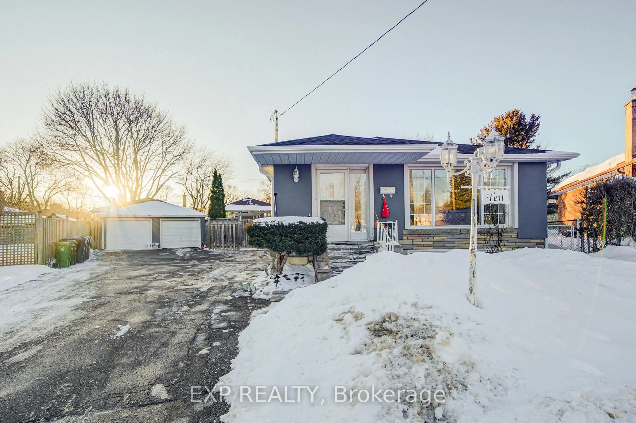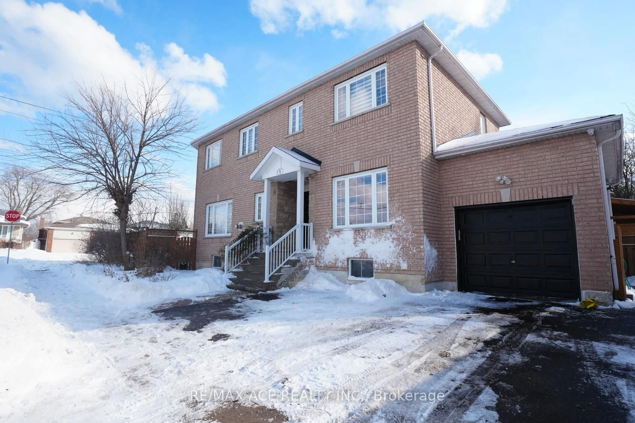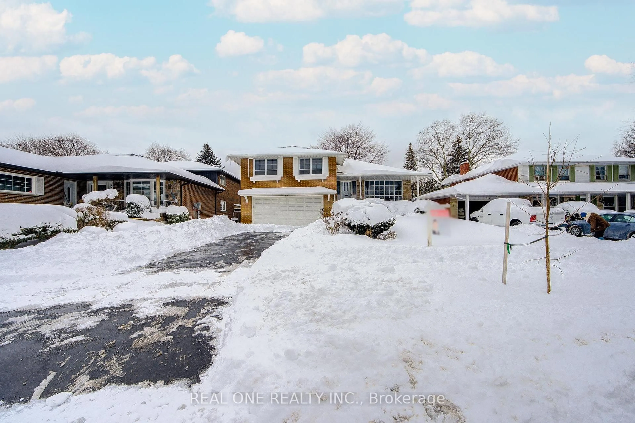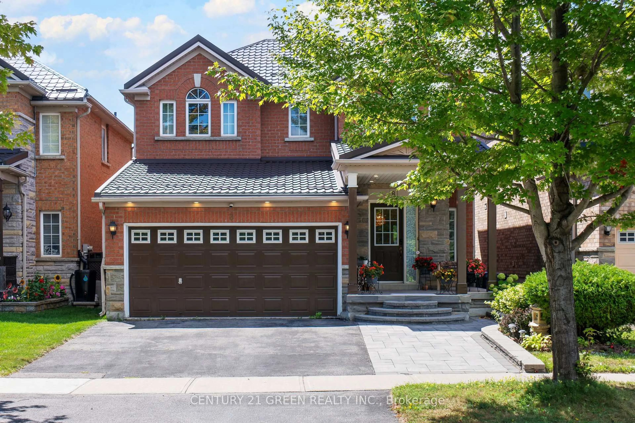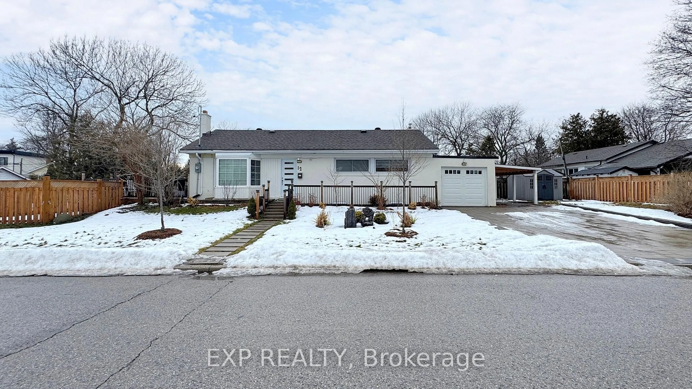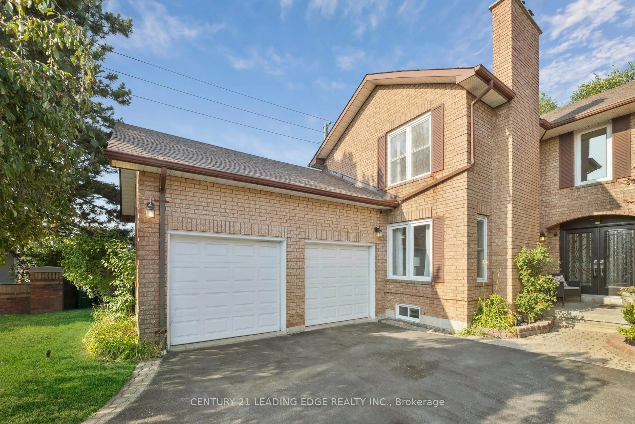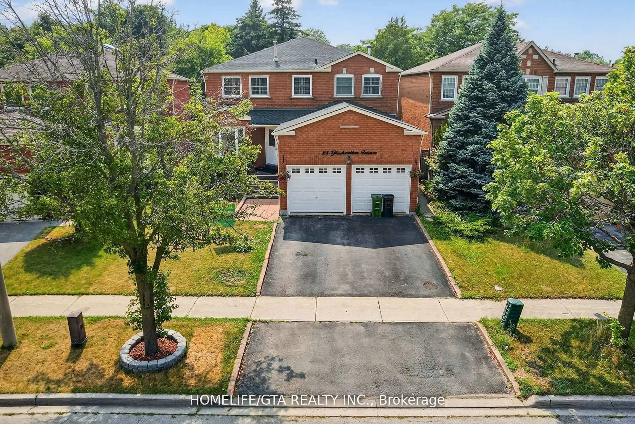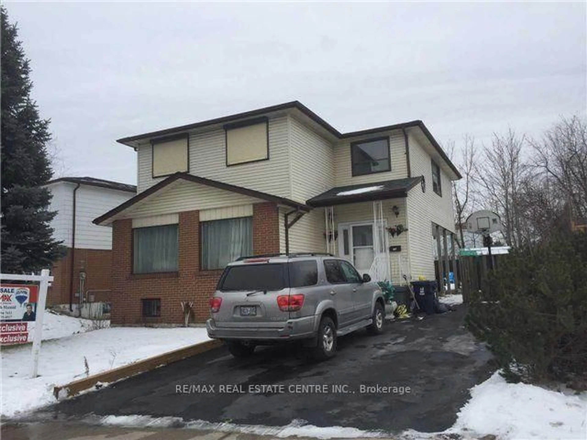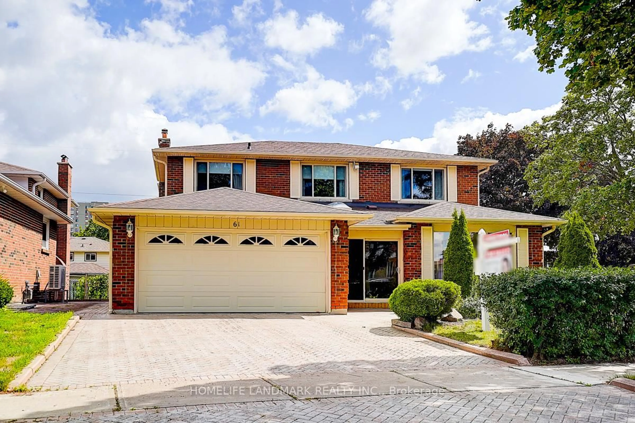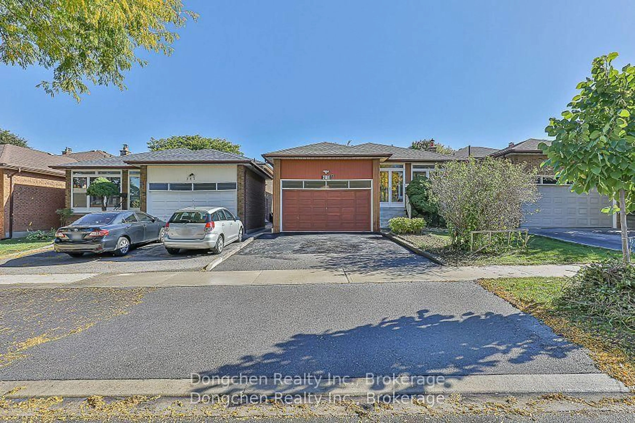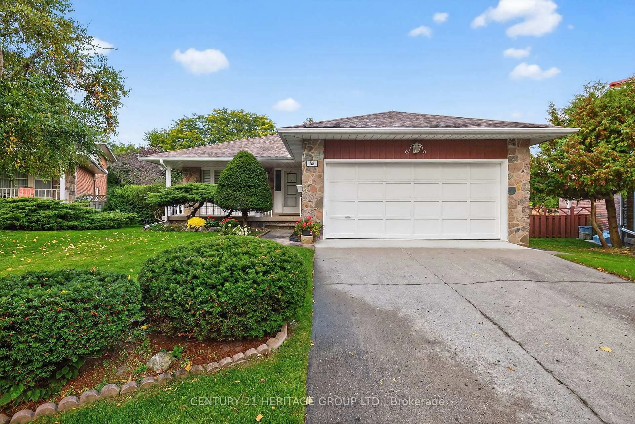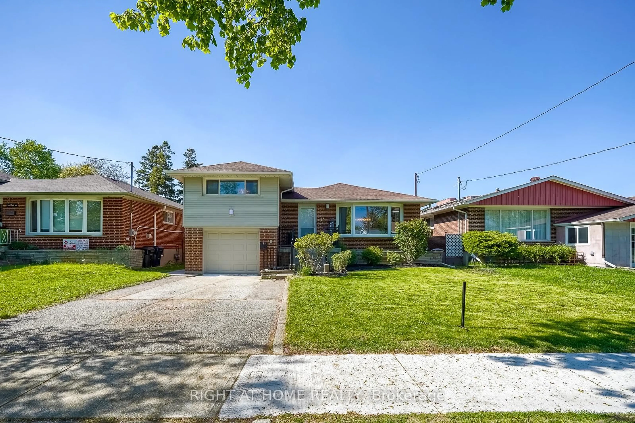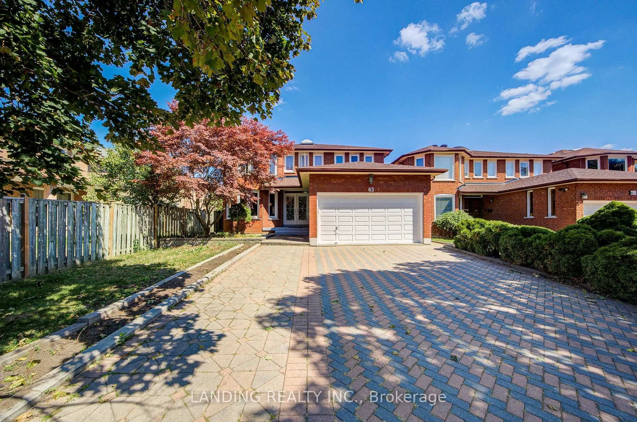Beautifully and Fully renovated stunning 4-bedroom detached home with a double garage is located in the highly sought-after Milliken Mills community of Markham. Offering nearly 2,500 sq ft of above-ground living space, the home features a bright and functional layout backing onto a peaceful park. This is more than just a home. Its a lifestyle. $$$ spent on upgrades! The main floor boasts brand new engineered hardwood flooring, fresh paint throughout. Large New windows bring in plenty of natural light, creating a bright and welcoming atmosphere, a stylish open-concept kitchen with stone countertops, elegant backsplash, and all-new stainless steel appliances, along with fully upgraded bathrooms complete with LED smart mirrors and premium finishes. Additional upgrades include abundant pot lights, new carpet on the second floor, a luxurious primary suite with a 4-piece ensuite, brand new windows, and a new roof. A long driveway with no sidewalk provides ample parking. Bonus: finished basement apartment with two bedrooms and full bathroom, ideal for extended family or rental income. Conveniently located near top-rated IB schools, parks, Markville Mall, Pacific Mall, supermarkets, TTC/YRT, and Highways 401/404/407, this home is the perfect blend of comfort, style, and functionality.**Extras: New S/S appliances include: Fridges, Stove, Range Hood, Dishwasher, Washer & Dryer, All Electric Light Fixtures, All Window Coverings, Garage Door Opener + Remote**
Inclusions: New S/S appliances include: Fridges, Stove, Range Hood, Dishwasher, Washer & Dryer, All Electric Light Fixtures, All Window Coverings, Garage Door Opener + Remote
