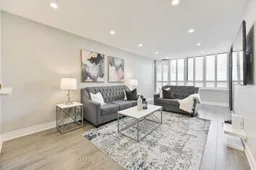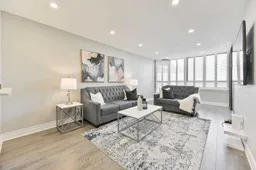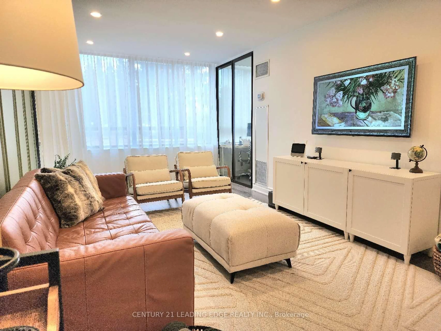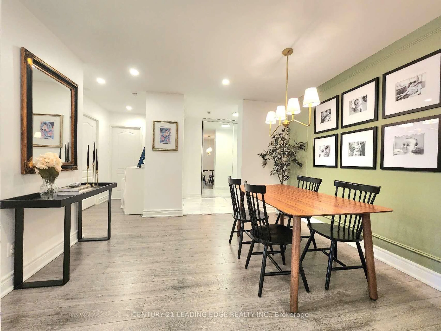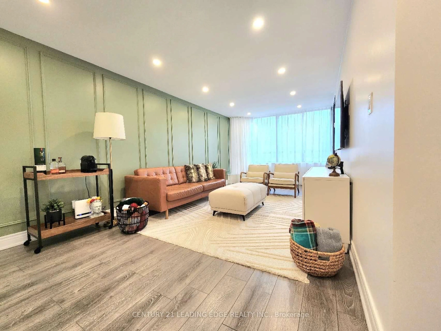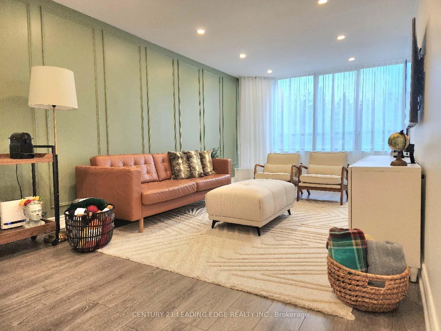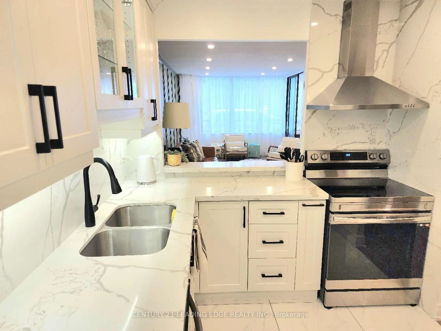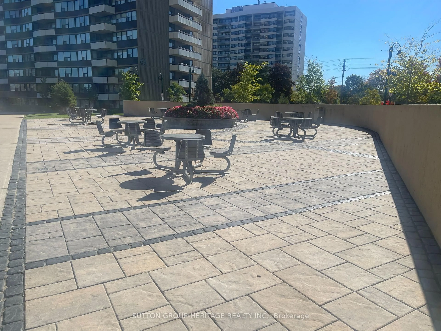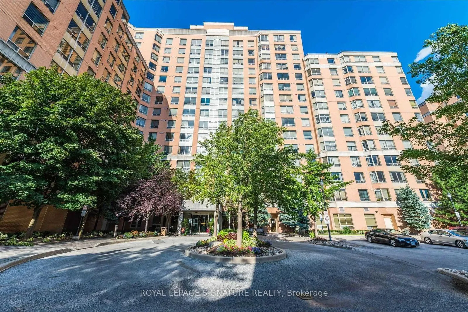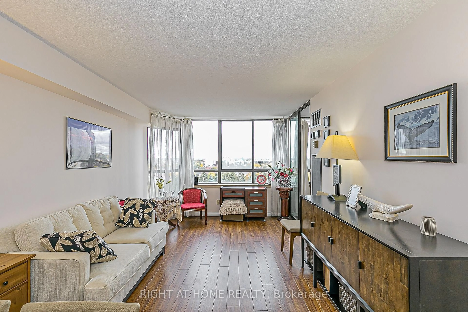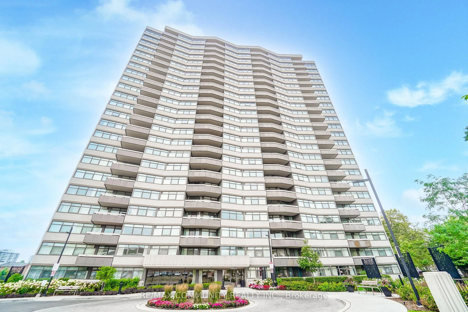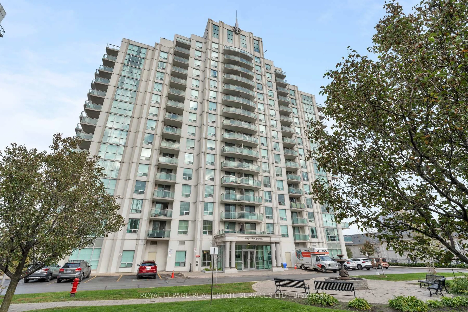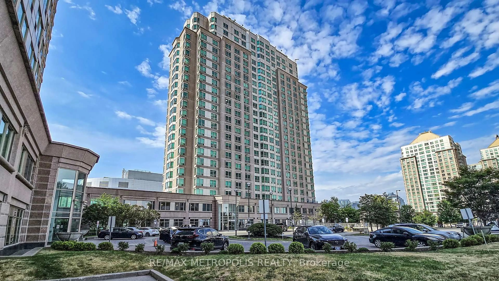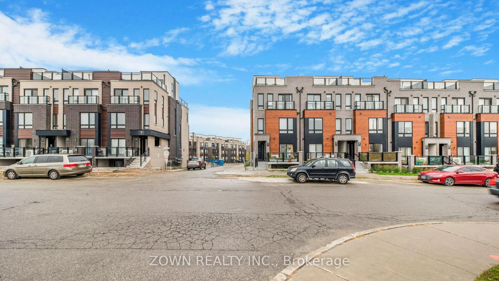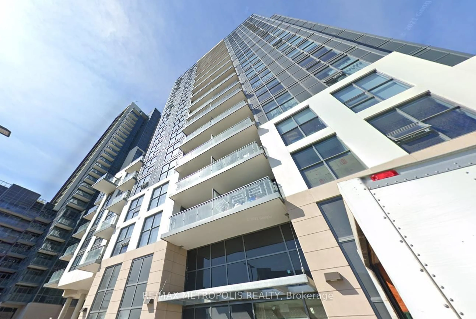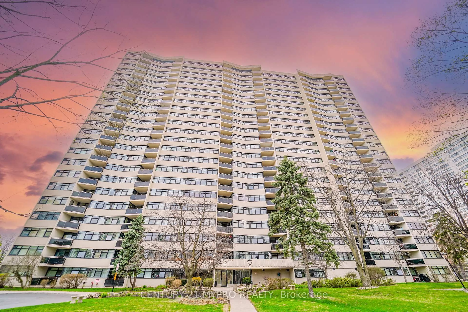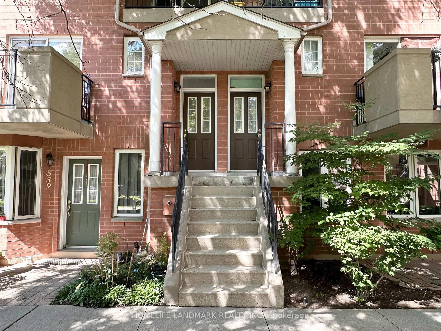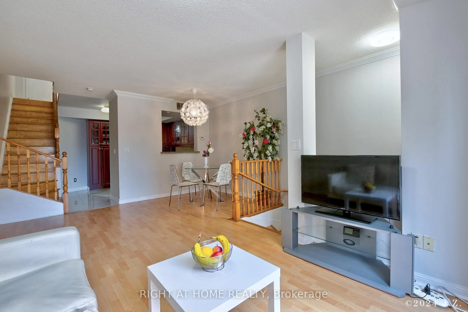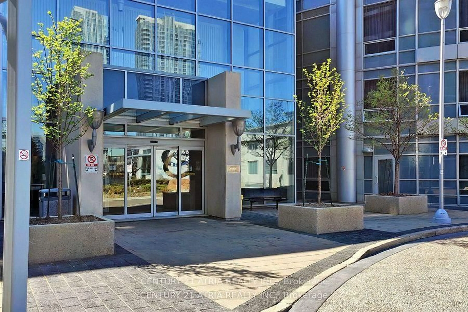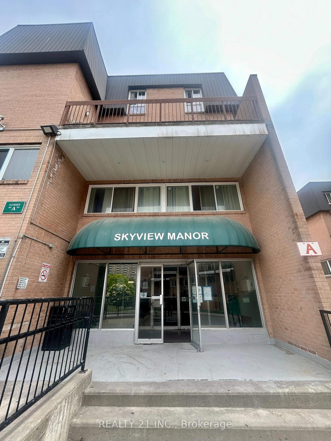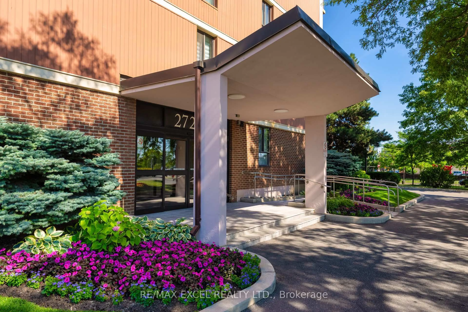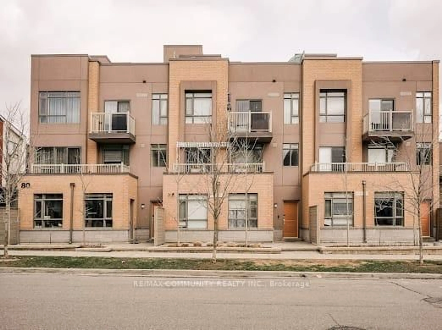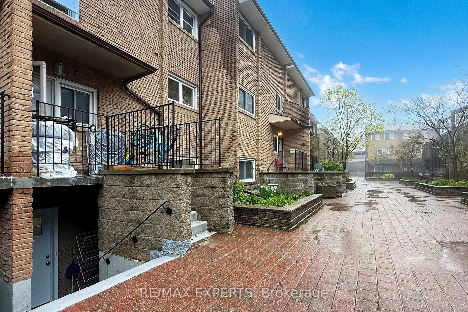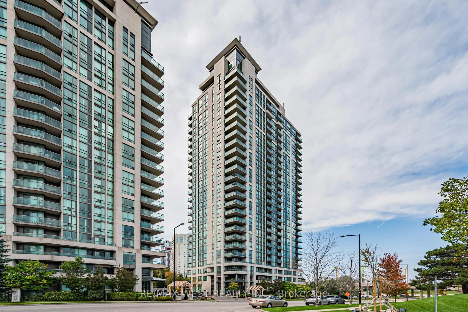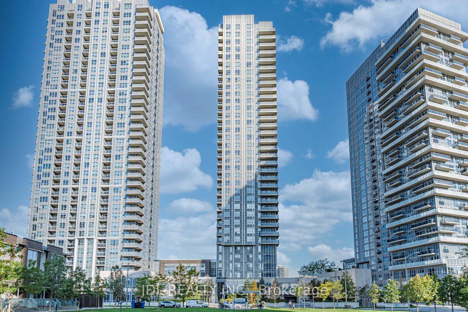55 Bamburgh Circ #102, Toronto, Ontario M1W 3V4
Contact us about this property
Highlights
Estimated valueThis is the price Wahi expects this property to sell for.
The calculation is powered by our Instant Home Value Estimate, which uses current market and property price trends to estimate your home’s value with a 90% accuracy rate.Not available
Price/Sqft$471/sqft
Monthly cost
Open Calculator
Description
Luxury and well-maintained Tridel building in a high-demand area. Low condo fee. This spacious 2+1 bedroom unit has been fully renovated with over $70,000 in upgrades (2021 & 2023), featuring sun-filled rooms and an open-concept layout. The bright solarium can be used as a third bedroom or office. Renovation highlights include smooth ceilings with pot lights, upgraded baseboards, stylish laminate flooring, 1x2 designer tiles, quartz countertops with matching quartz backsplash, newer stainless steel appliances (2023), under-cabinet lighting, custom window coverings and shutters, elegant light fixtures, and fully renovated kitchen and bathroom. The large laundry room can easily be converted into an additional washroom if needed. Located in the sought-after school zones of Dr. Norman Bethune C.I. and Terry Fox P.S., residents also enjoy 24-hour security and premium amenities including an indoor pool, tennis courts, a fully equipped gym, and more. Just steps to TTC, Highway 404, library, T&T Supermarket, McDonald's, pizza shops, banks, and a variety of retail stores. A must See!
Property Details
Interior
Features
Ground Floor
Dining
5.3 x 4.2Formal Rm / Pot Lights / Backsplash
Kitchen
3.7 x 2.3Modern Kitchen / Backsplash / Quartz Counter
Br
5.5 x 3.3Laminate / Pot Lights
2nd Br
3.36 x 2.6Large Closet / Walk Through / Pot Lights
Exterior
Parking
Garage spaces 2
Garage type Underground
Other parking spaces 0
Total parking spaces 2
Condo Details
Amenities
Bike Storage, Car Wash, Community BBQ, Elevator, Exercise Room, Games Room
Inclusions
Property History
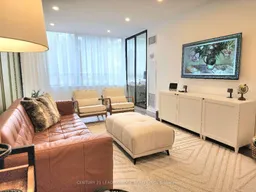 50
50