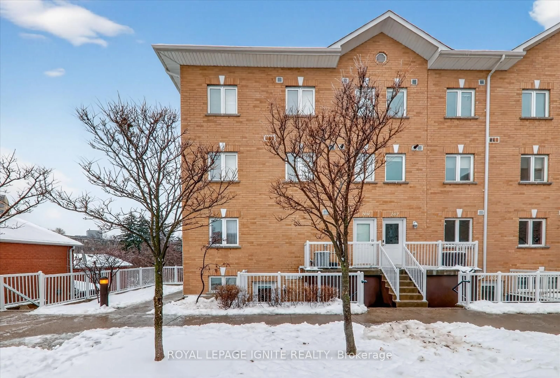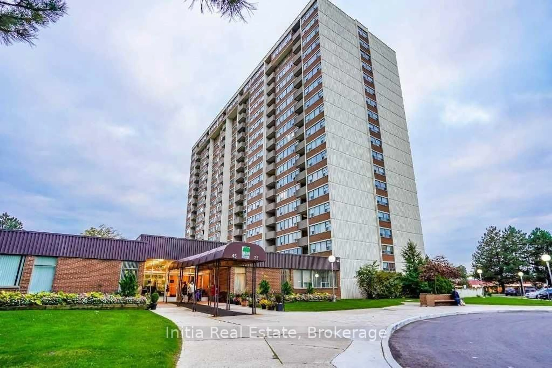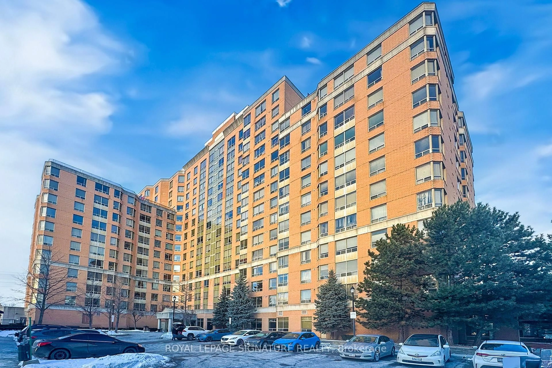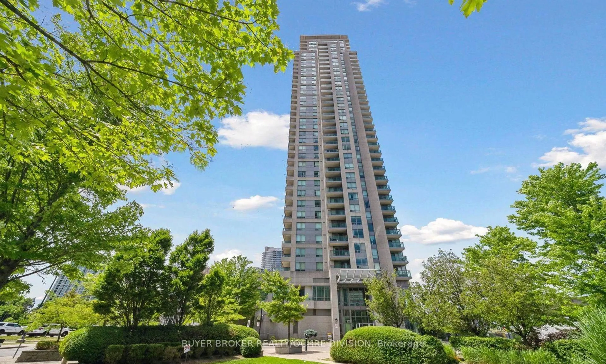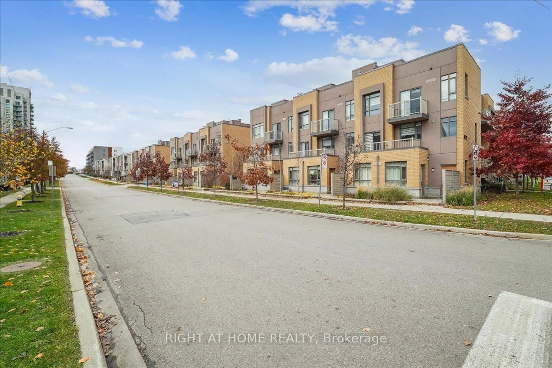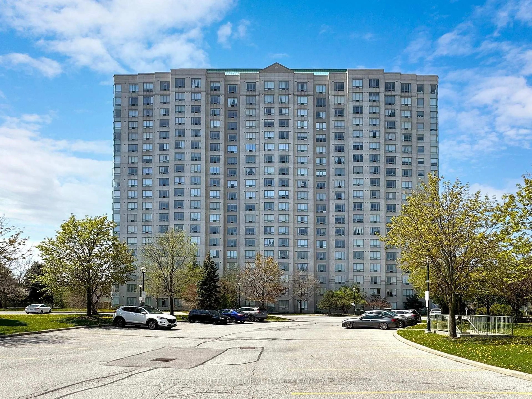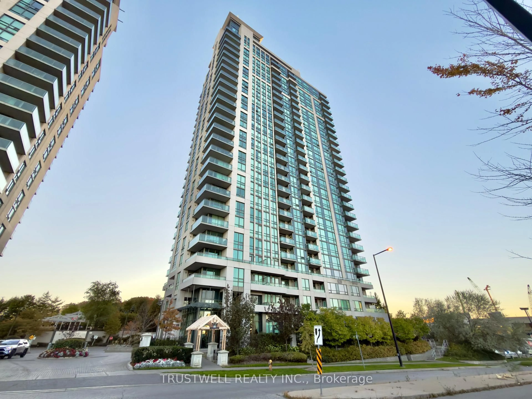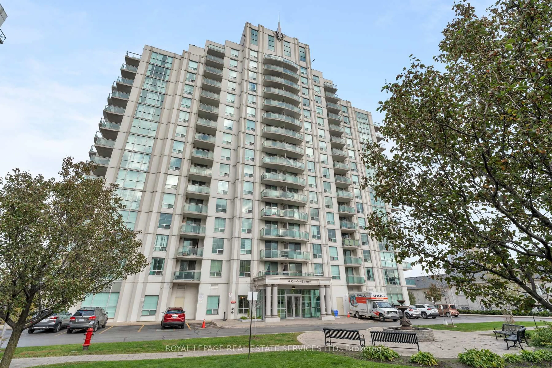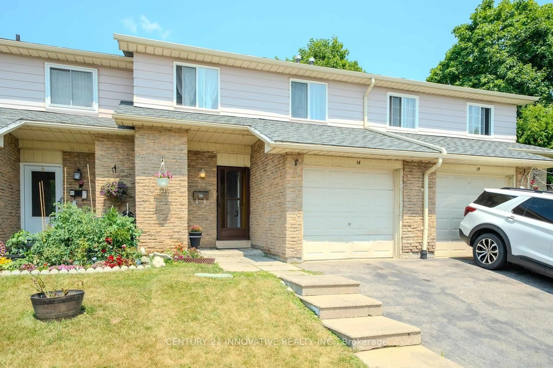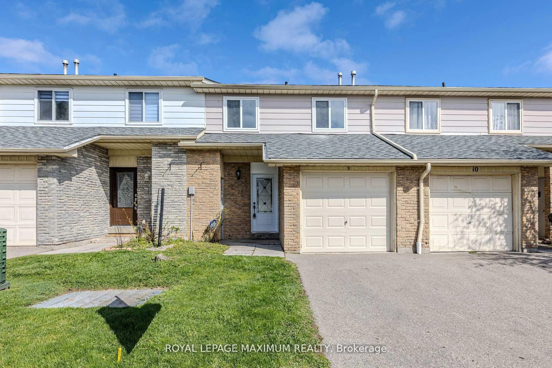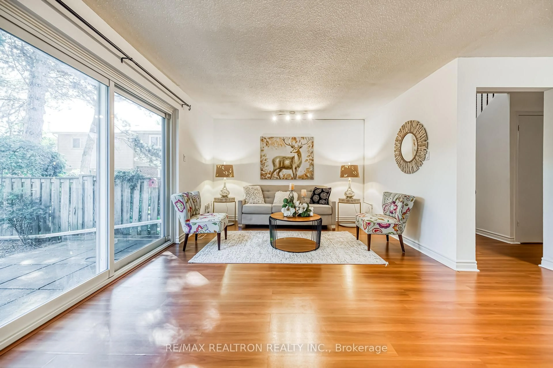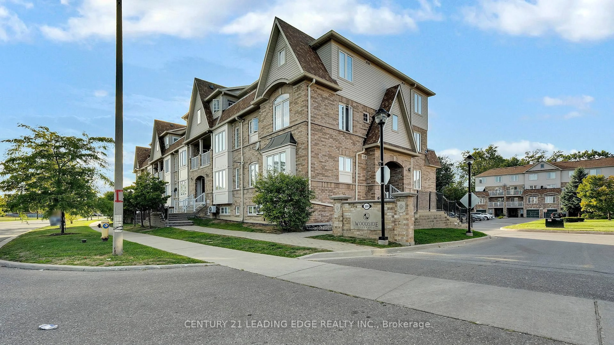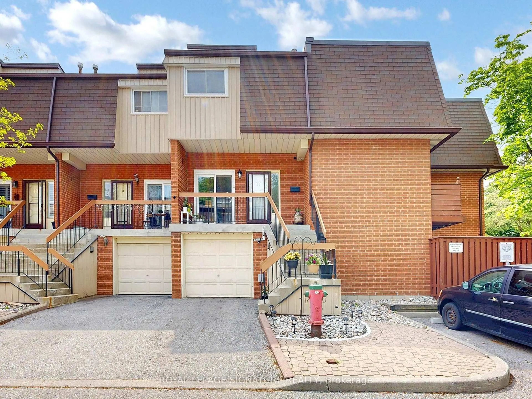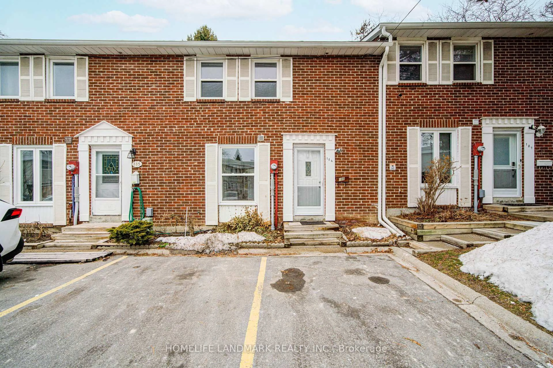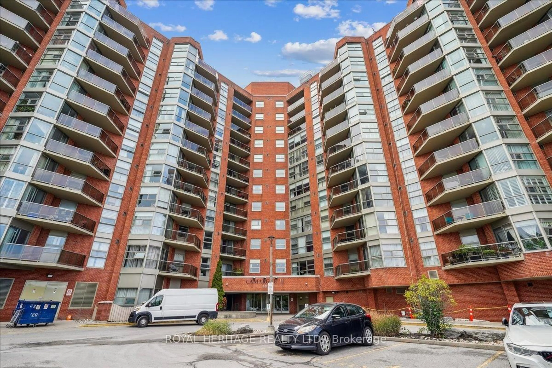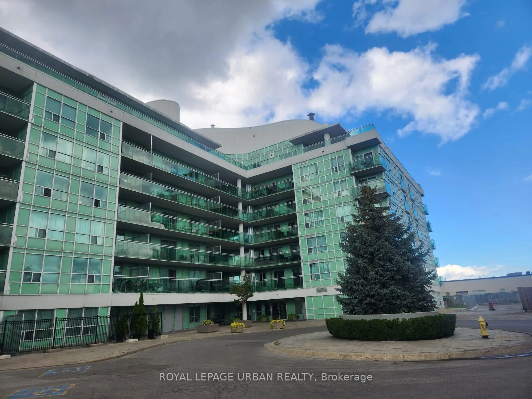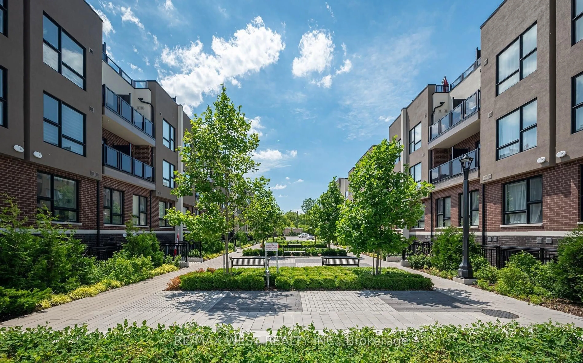Condo townhouse in a prime Scarborough location! Beautifully updated 2 + 1 bedrooms, 1.5 bathrooms, two-storey condo townhouse with fresh paint, new flooring and LED lighting throughout. Features include in-suite laundry, two underground parking spaces with direct basement access, and a bright open-concept layout. Superb location: just steps to TTC and transit hubs, minutes to Highway 401, the vibrant Scarborough Town Centre , and the Centennial College & University of Toronto Scarborough campus - perfect for students, faculty or families alike. Walk to parks like Thomson Memorial Park (with tennis courts, fields and green space) and cultural spots such as Guild Park and Gardens (unique outdoor ambiance on the Bluffs) . Just a short ride to shopping, dining and recreation: restaurants, cafés, a movie theatre and events right at Scarborough Town Centre. You'll find day-to-day convenience at your doorstep - grocery stores, banking, fitness centres and community services are all easily accessible. The neighbourhood is safe and family-friendly, ideal for first-time home-buyers, down sizers or investors seeking a move-in-ready home in a high-demand corridor.
Inclusions: All existing appliances: dishwasher, stove, fridge, range hood, washer, Dryer, light fixtures and blinds
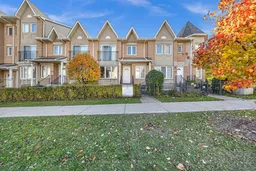 27
27

