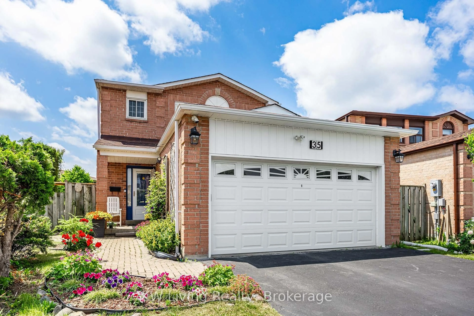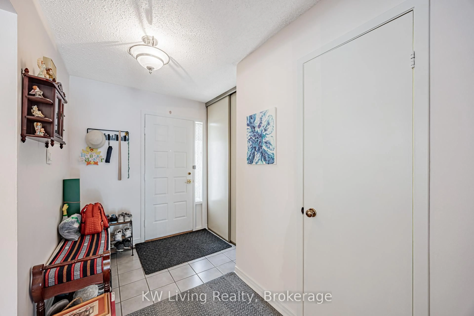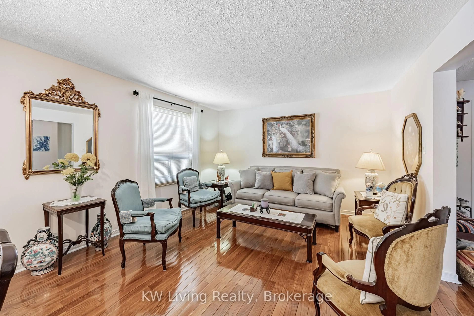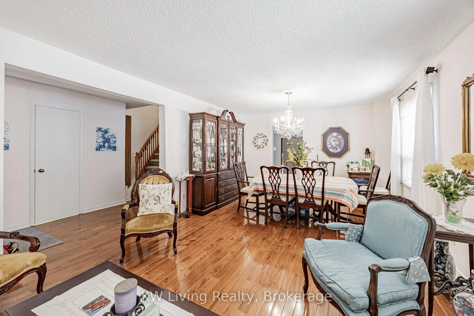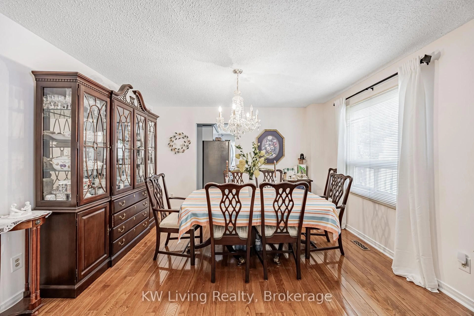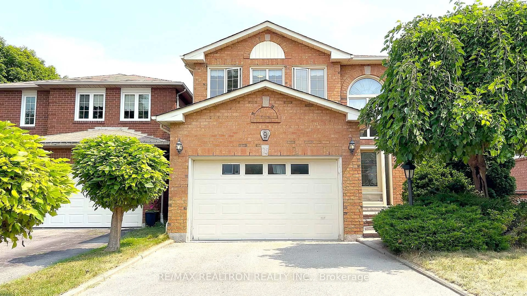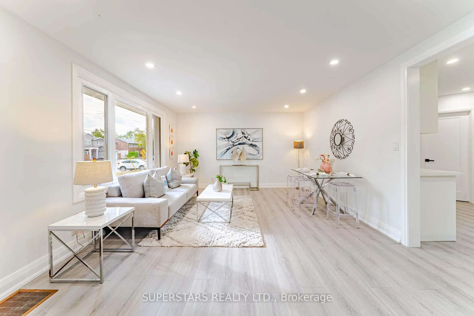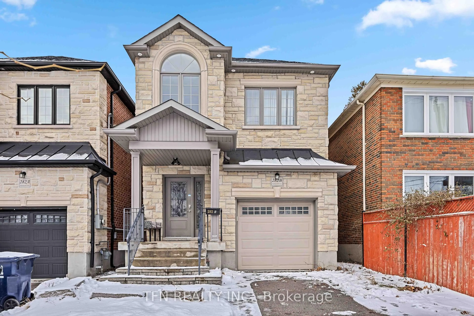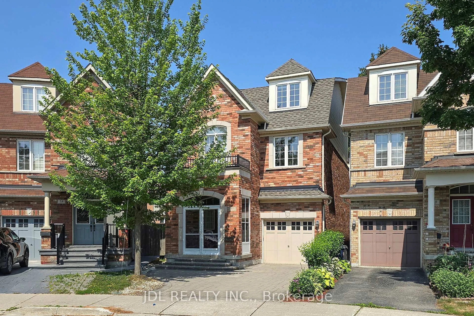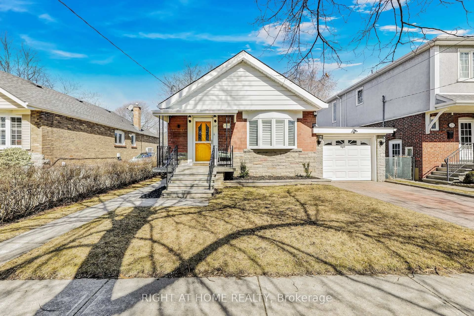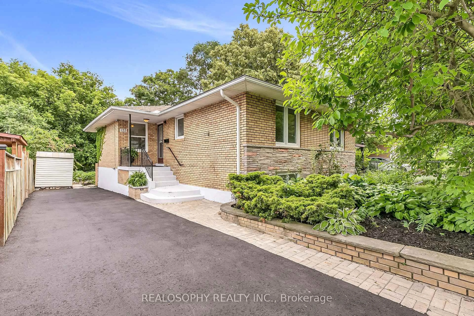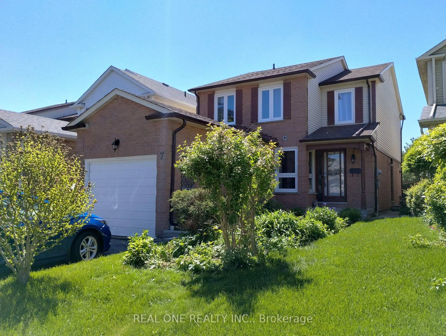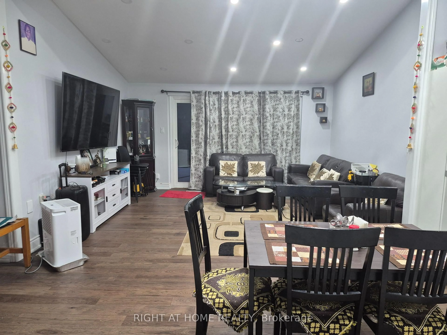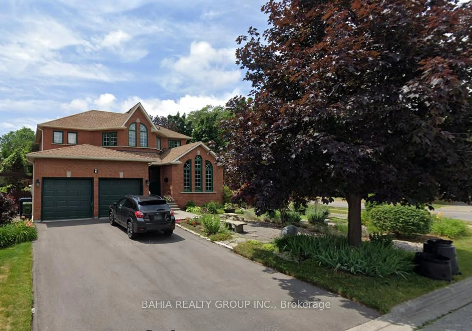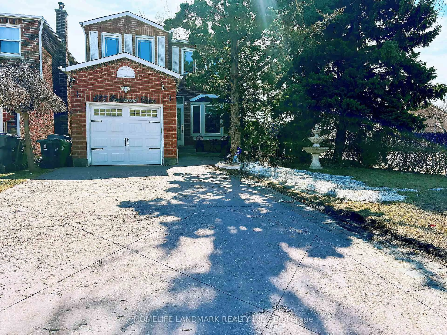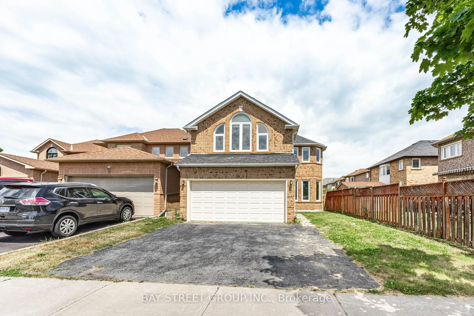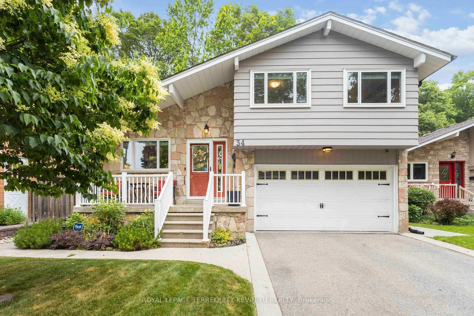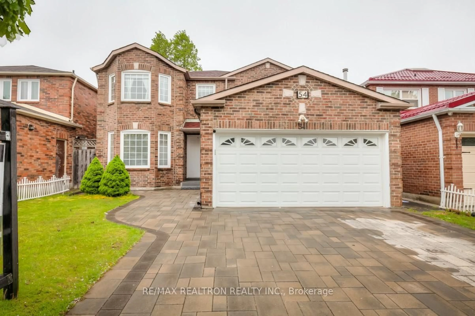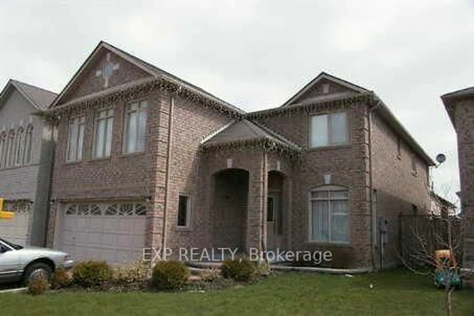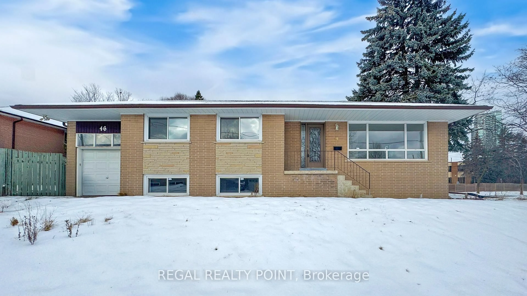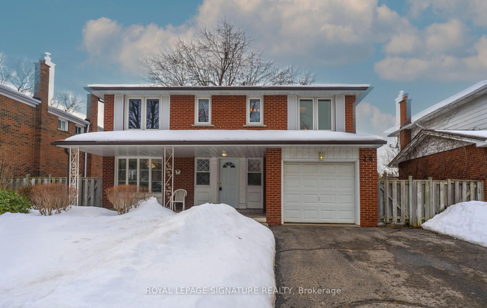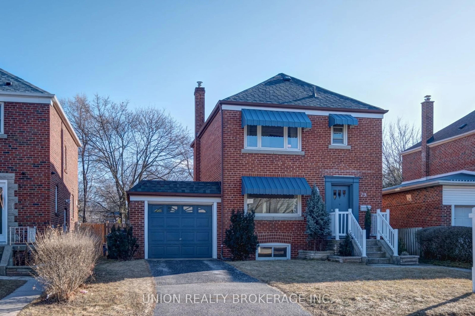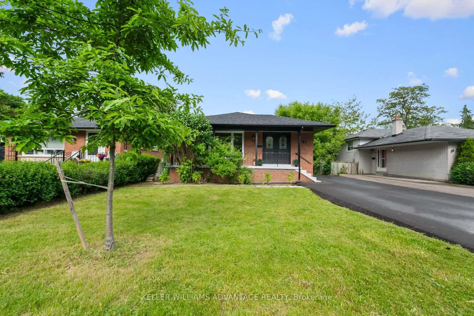35 Roxanne Cres, Toronto, Ontario M1V 4J5
Contact us about this property
Highlights
Estimated valueThis is the price Wahi expects this property to sell for.
The calculation is powered by our Instant Home Value Estimate, which uses current market and property price trends to estimate your home’s value with a 90% accuracy rate.Not available
Price/Sqft$653/sqft
Monthly cost
Open Calculator

Curious about what homes are selling for in this area?
Get a report on comparable homes with helpful insights and trends.
+14
Properties sold*
$1.4M
Median sold price*
*Based on last 30 days
Description
4+2 Bedrooms. 4 Bathrooms. Finished Basement with Separate Entrance. Double Garage. Premium Lot:Discover your dream home in the welcoming Milliken community. A bright and comfortable 4- bedroom residence featuring gleaming hardwood and laminate floors throughout, a double car garage, and approximately 2,000 sq. ft. of well-maintained living space (above grade). Set on a premium lot, the home boasts a huge, lush, and colourful garden-a peaceful retreat with mature landscaping, a wood deck perfect for summer lounging, and a handy backyard shed for extra storage. This property delivers a winning combination of charm, function, and versatility.Upstairs, you'll find 4 spacious bedrooms and 2 full bathrooms, including a private ensuite in the primary bedroom. The main floor is designed for both everyday comfort and entertaining, featuring a cozy family room with a French door and fireplace. At the heart of the home is a stunning semi-circle staircase that adds architectural charm and warmth. Sliding doors open directly to the deck, seamlessly extending your living space outdoors.The kitchen is thoughtfully located to keep you connected to both guests and daily life. All windows on the main and second floors have been upgraded to thermal vinyl windows for improved energy efficiency and comfort. Fresh paint in 2024 refreshed the living/dining areas and hallways, with additional updates to the kitchen, family room, and entire basement. Major improvements like a new AC/heat pump (2023), high-efficiency furnace (2023), and roof shingles (2024) offer lasting peace of mind. The finished basement is a true standout-featuring laminate flooring over a DriCore subfloor for added comfort. It includes 2 bedrooms, a 3-piece bathroom, kitchen, laundry, and its own separate side entrance. Perfect for multi-generational living or as a potential income suite. Ideally located close to TTC, schools, parks, plazas, this is more than just a home - it's where versatility meets opportunity.
Property Details
Interior
Features
Bsmt Floor
Rec
5.23 x 5.08Laminate
Laundry
4.67 x 1.37Vinyl Floor
Br
4.29 x 2.77Laminate / Closet
Kitchen
2.46 x 3.38Vinyl Floor
Exterior
Features
Parking
Garage spaces 2
Garage type Attached
Other parking spaces 4
Total parking spaces 6
Property History
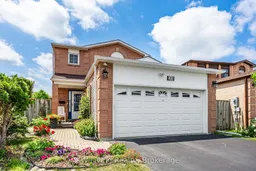 31
31