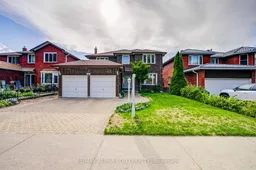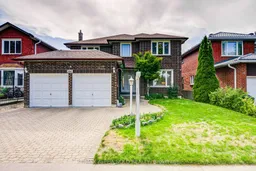Rarely offered! This all-brick detached home in the heart of Milliken Mills has been meticulously maintained by the original owner for over 40 years. Situated on a large lot, the property offers over 3,200 sq. ft. of above ground living space, making it an ideal choice for families. Step inside through the new double front doors (2020) to a grand foyer with a skylight that fills the home with natural light. The main floor boasts a spacious kitchen with breakfast area and walk-in pantry, along with formal living, dining, and family rooms - perfect for everyday living and entertaining. On the second floor, you'll find four generously sized bedrooms and two well-proportioned bathrooms. The primary suite features a large walk-in closet and a luxurious 5-piece ensuite. Outside, enjoy a beautifully landscaped backyard complete with a sturdy deck and pergola, mature trees, perennial berry plants, and a new fence (2025). The low-maintenance lawn makes upkeep effortless, offering the perfect balance of relaxation and practicality. This home has seen numerous thoughtful upgrades, including high-efficiency furnace (2018), central air humidifier (2019), thermo windows and patio doors (2015), and a Ring security system (2021), ensuring comfort, efficiency, and peace of mind for years to come. Ideally located just steps to public transit (Steeles & McCowan), with the GO Station only a few stops away. Walking distance to schools (public, Catholic & French Immersion), churches, parks, shops, banks, restaurants, and medical offices. Minutes from Milliken Park with its community centre and trails, while Goldhawk Park offers sports amenities and a public library. A short drive takes you to Markville Mall, Pacific Mall, and Scarborough Town Centre. Don't miss this rare opportunity to own a spacious, well-maintained home with modern upgrades in one of the most sought-after and connected neighbourhoods!
Inclusions: All Existing Fridge, stove, dishwasher, washer and dryer, all elf and window coverings.





