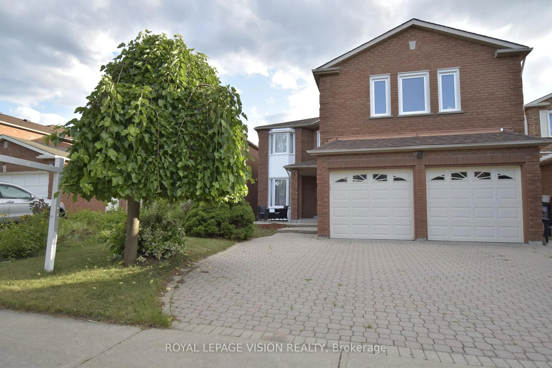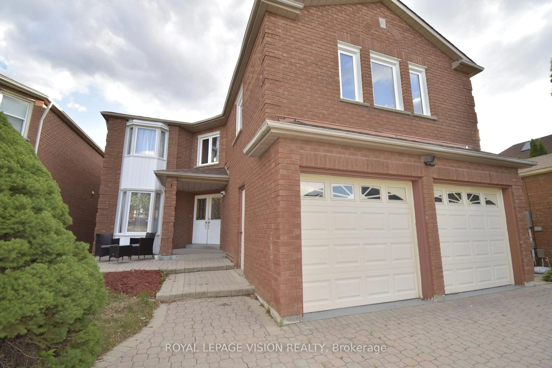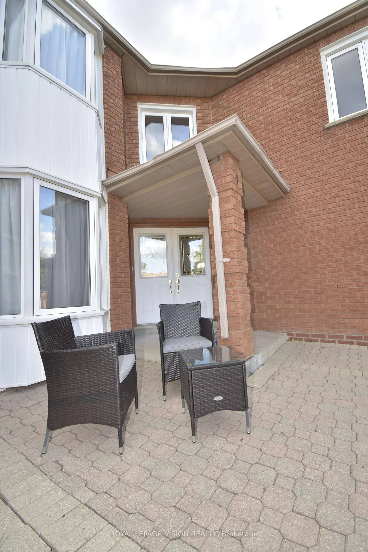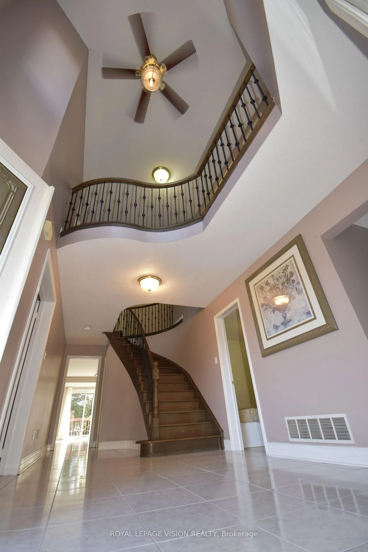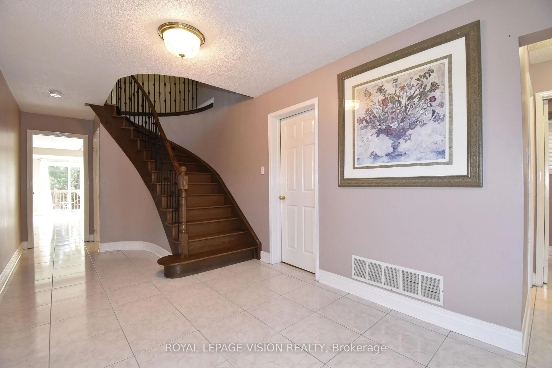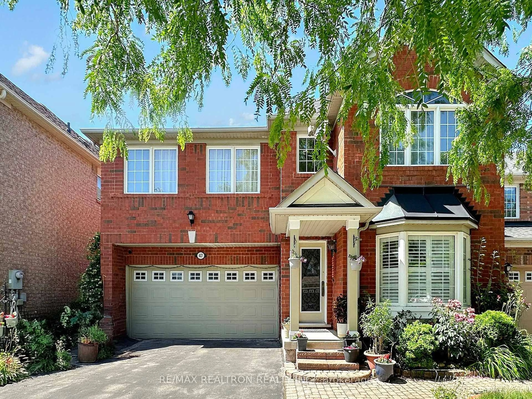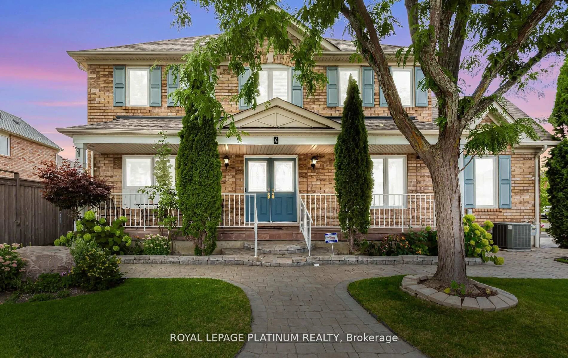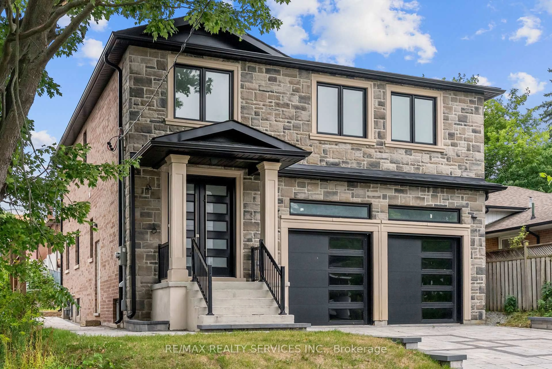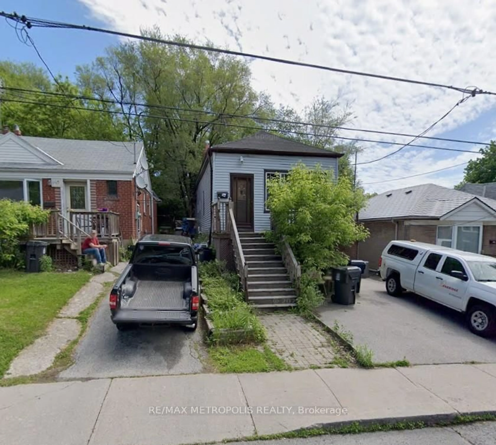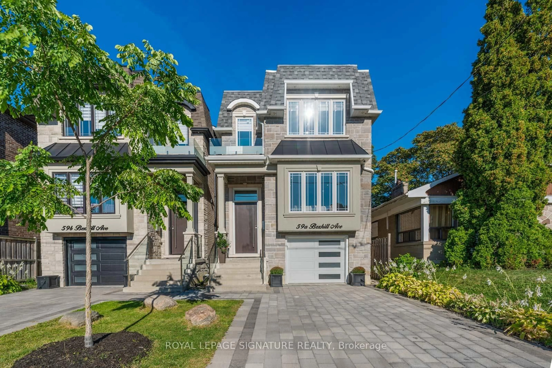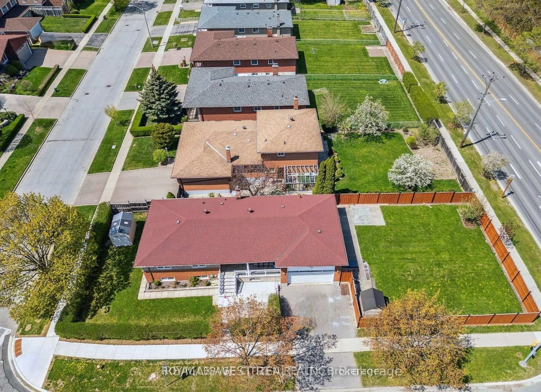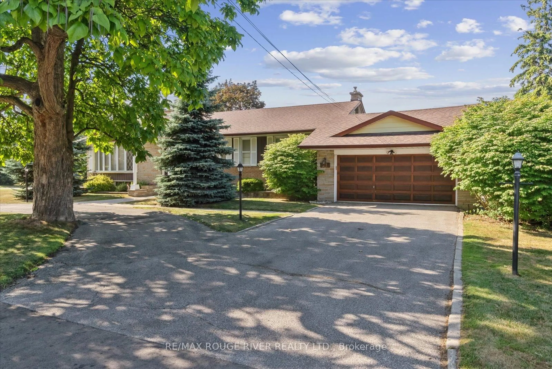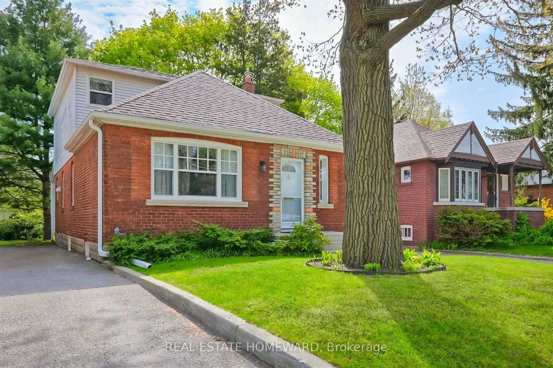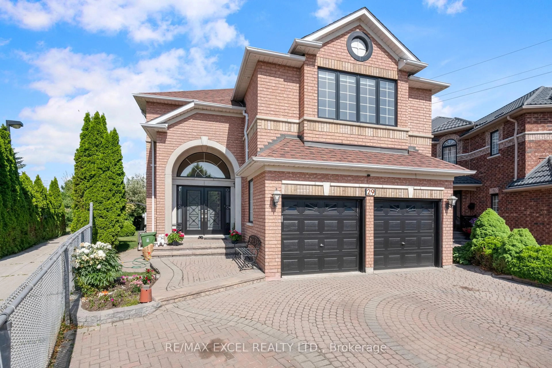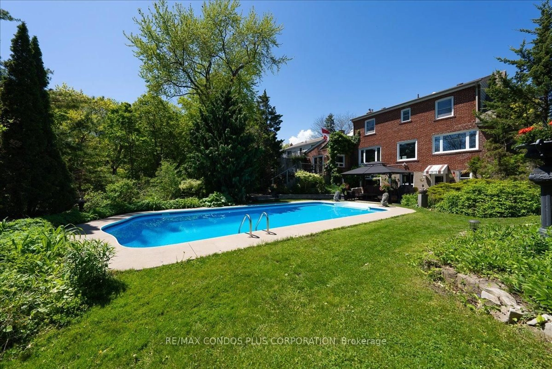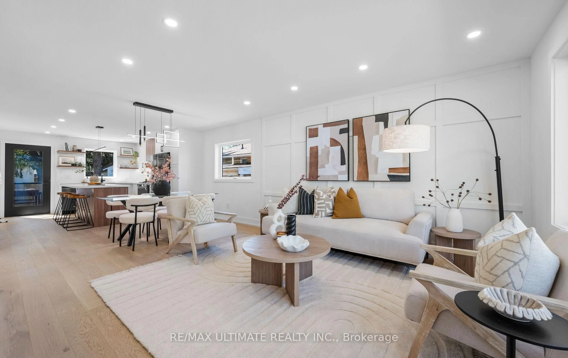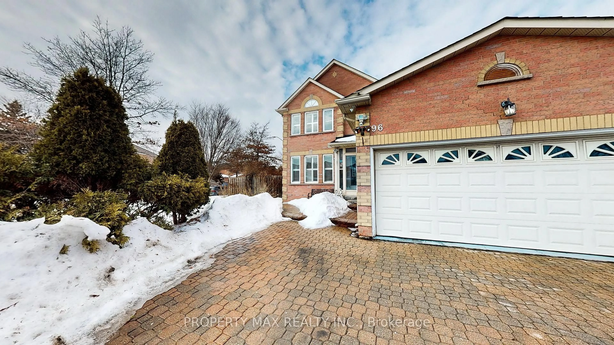14 Glenheather Terr, Toronto, Ontario M1B 5H2
Contact us about this property
Highlights
Estimated valueThis is the price Wahi expects this property to sell for.
The calculation is powered by our Instant Home Value Estimate, which uses current market and property price trends to estimate your home’s value with a 90% accuracy rate.Not available
Price/Sqft$488/sqft
Monthly cost
Open Calculator

Curious about what homes are selling for in this area?
Get a report on comparable homes with helpful insights and trends.
+1
Properties sold*
$1.2M
Median sold price*
*Based on last 30 days
Description
Welcome to 14 Glenheather Terrace, A premium Executive Home Backing Onto the Rouge River Conservation Area! This impressive two-story, 4-bedroom, 5-bathroom brick home sits on a premium ravine lot surrounded by mature trees, offering unparalleled privacy and breathtaking views. The property features an interlock brick driveway and a beautifully finished rear patio area, creating a warm and inviting exterior. Step inside through the double-door front entry to a grand 16-ft open-to-above foyer that sets the tone for this luxurious home. The main and second floors are finished with ceramic tile and gleaming hardwood floors, while the solid oak staircase with modern railings adds a contemporary touch.The open-concept, family-sized eat-in kitchen is perfect for entertaining and everyday living, featuring a walkout to a patio deck overlooking the Rouge River Conservation Area. Enjoy serene ravine views while dining or relaxing outdoors.The main floor also offers a private office with a 3-piece ensuite, ideal for working from home or as a guest suite. Upstairs, you'll find four spacious bedrooms, three with their own generous sized ensuite bathrooms; a rare and highly desirable feature for multi-generational family living. The luxurious primary suite includes a sitting area with panoramic ravine views and a spa-inspired ensuite.The fully finished walk-out basement includes a 2-bedroom in-law suite with its own living area and separate entrance perfect for extended family or rental income potential.Recent updates provide peace of mind: new roof, updated windows and patio doors, newer furnace, and central air conditioning. Located close to schools, parks, and a brand-new community centre at the end of the street, this home offers the perfect blend of luxury, nature, and convenience. MOVE IN READY A MUST SEE!
Property Details
Interior
Features
Main Floor
Living
5.07 x 3.3hardwood floor / Large Window / Parquet Floor
Dining
3.87 x 3.33 Pc Ensuite / Large Window / Parquet Floor
Office
3.78 x 3.243 Pc Ensuite / Large Window / Parquet Floor
Family
6.643 x 3.248Open Concept / hardwood floor / Floor/Ceil Fireplace
Exterior
Features
Parking
Garage spaces 2
Garage type Built-In
Other parking spaces 3
Total parking spaces 5
Property History
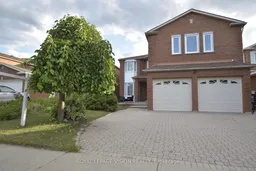 38
38