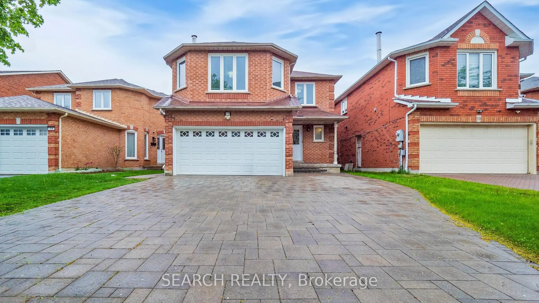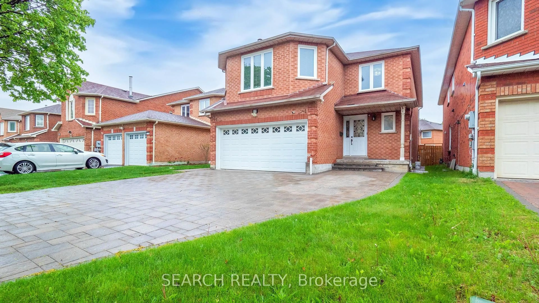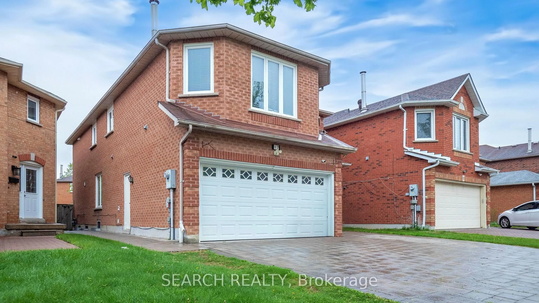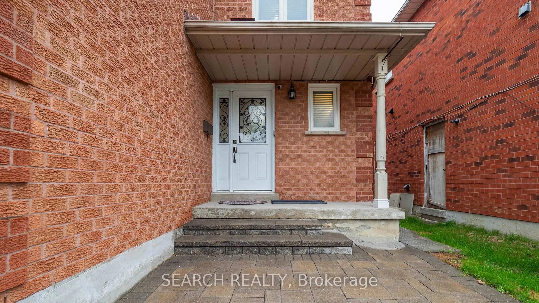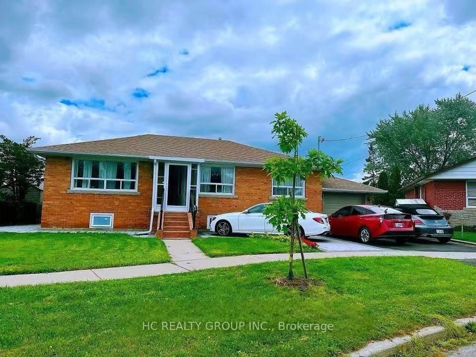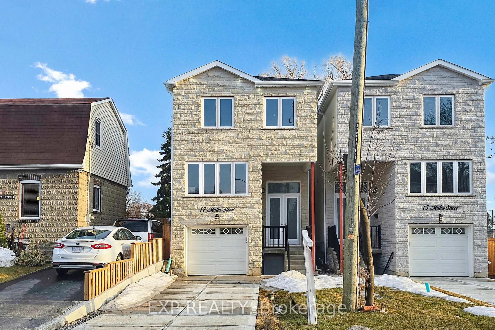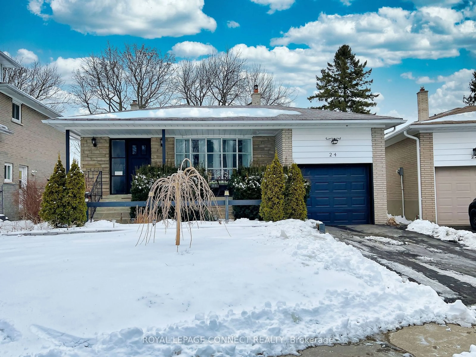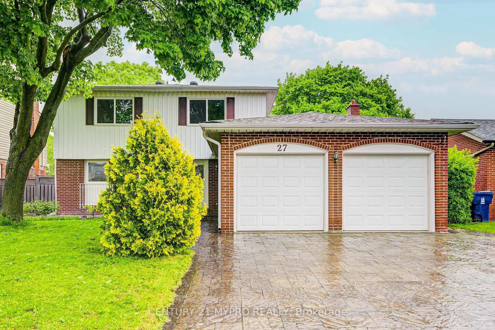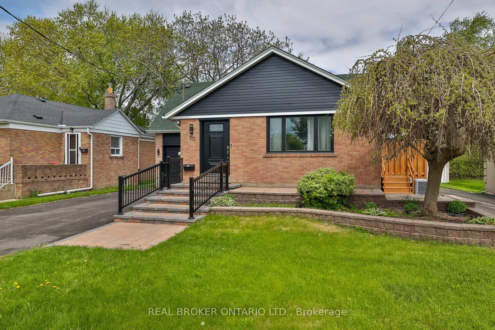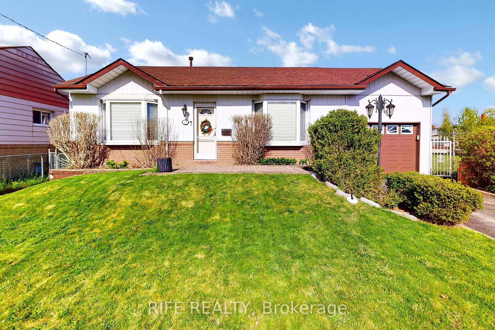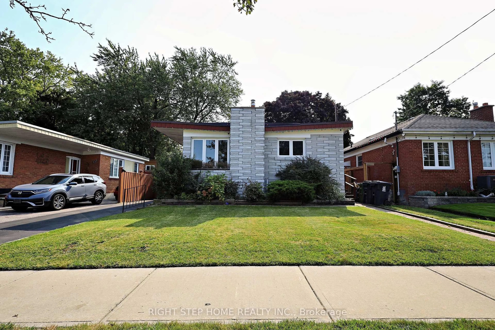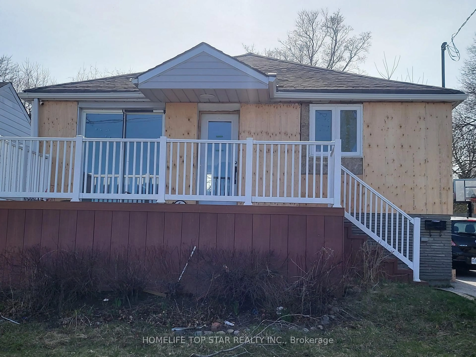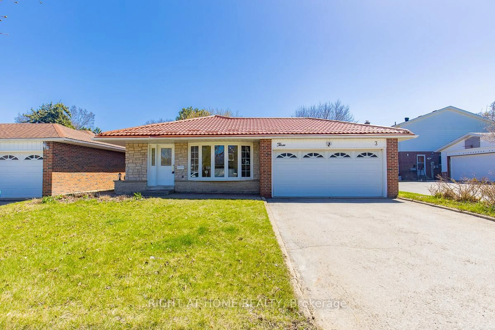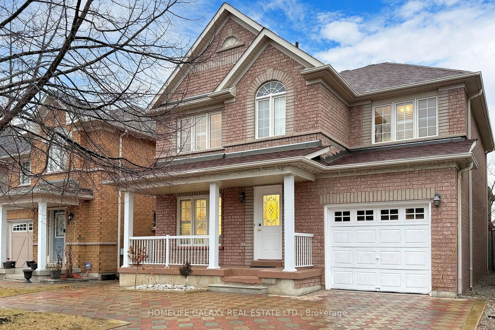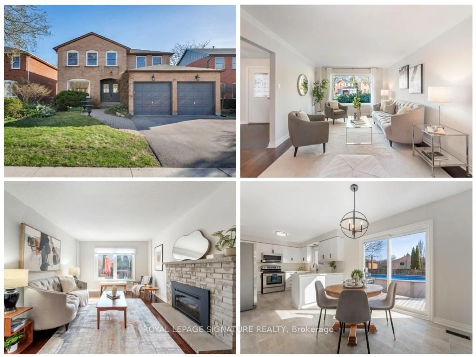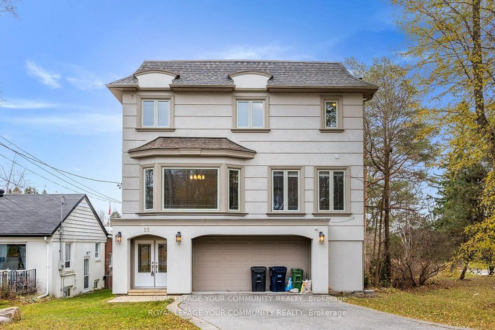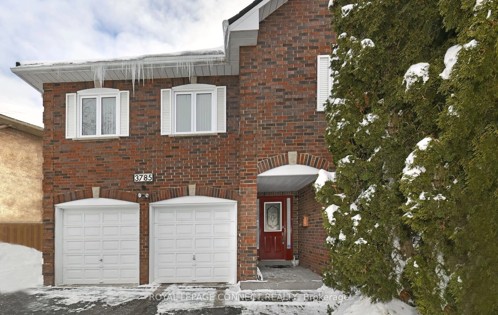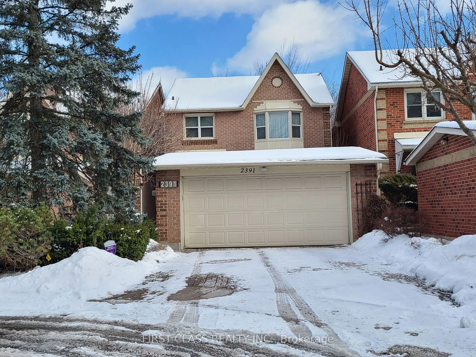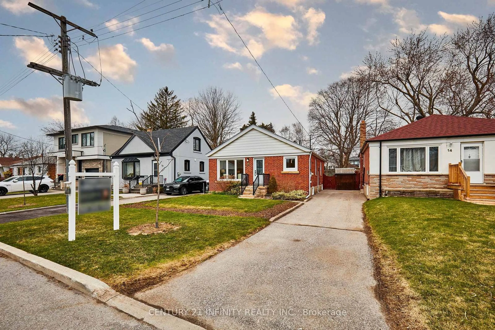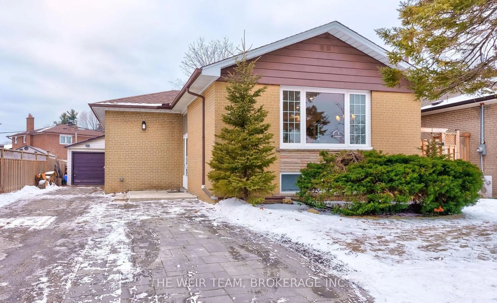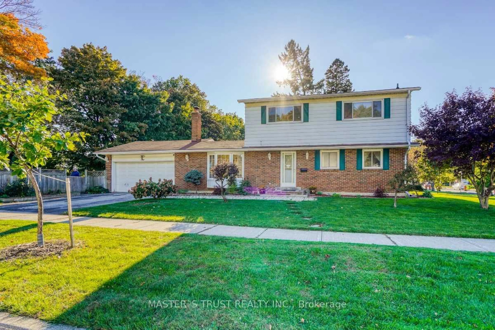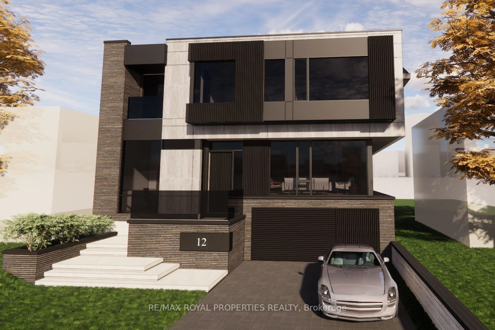17 Glenheather Terr, Toronto, Ontario M1B 5H3
Contact us about this property
Highlights
Estimated ValueThis is the price Wahi expects this property to sell for.
The calculation is powered by our Instant Home Value Estimate, which uses current market and property price trends to estimate your home’s value with a 90% accuracy rate.Not available
Price/Sqft$439/sqft
Est. Mortgage$5,149/mo
Tax Amount (2024)$5,222/yr
Days On Market37 mins
Description
Welcome to Your Next Family Home in the Desirable Rouge Community! Discover this beautifully maintained and spacious 4-bedroom, 4-bathroom detached home located in one of Scarboroughs sought-after neighborhoods. Nestled in the family-friendly Rouge community, this home offers comfort, functionality, and exceptional value. Step inside to find a well-designed layout that flows effortlessly across all levels. Every room is generously sized, ensuring ample space for your familys everyday living and entertaining needs. The spacious kitchen features a large eat-in area and walks out to a deck overlooking a good-sized backyard - perfect for hosting summer barbecues or enjoying quiet mornings outdoors. The separate dining room offers an elegant setting for formal gatherings, while the second-floor family room serves as the perfect space for relaxing evenings or quality time with loved ones. Upstairs, the primary bedroom boasts a spacious walk-in closet and a private ensuite, providing a tranquil retreat at the end of the day. Adding tremendous value is the professionally finished legal 2-bedroom basement apartment complete with its own kitchen (with dishwasher and all appliances less than 5 years old), laundry, and separate entrance - ideal for generating extra income or accommodating extended family. Recent upgrades include New main floor flooring (2025), Renovated bathrooms (2025), Fresh professional paint throughout (2025), Attic insulation (2023), Heat pump (2023). All of this is situated in a welcoming neighborhood surrounded by parks, good schools, and everyday conveniences. Don't miss your chance to own a home that truly has it all - space, income potential, and a location that is perfect for growing families.
Property Details
Interior
Features
Main Floor
Living
6.34 x 3.38Vinyl Floor / Pot Lights
Dining
4.45 x 3.72Vinyl Floor / Pot Lights
Kitchen
5.21 x 4.45Porcelain Floor / Pot Lights / Breakfast Area
Exterior
Features
Parking
Garage spaces 2
Garage type Built-In
Other parking spaces 4
Total parking spaces 6
Property History
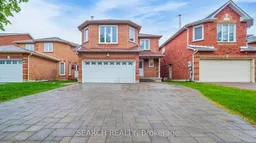 50
50Get up to 1% cashback when you buy your dream home with Wahi Cashback

A new way to buy a home that puts cash back in your pocket.
- Our in-house Realtors do more deals and bring that negotiating power into your corner
- We leverage technology to get you more insights, move faster and simplify the process
- Our digital business model means we pass the savings onto you, with up to 1% cashback on the purchase of your home
