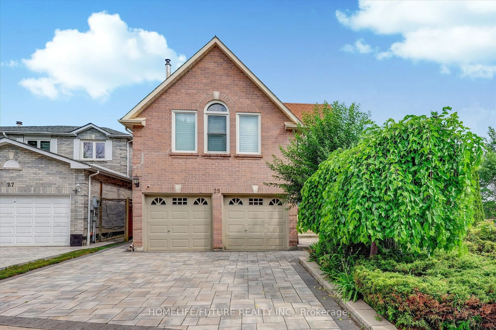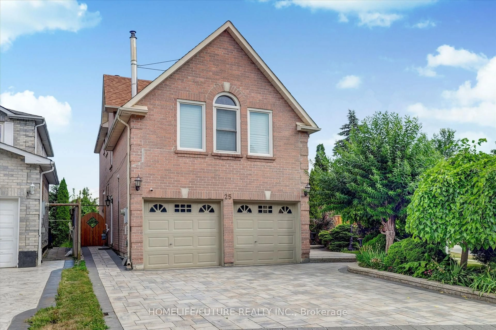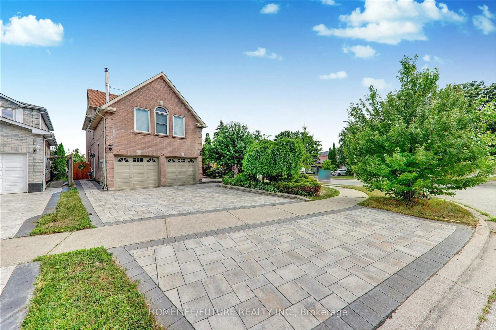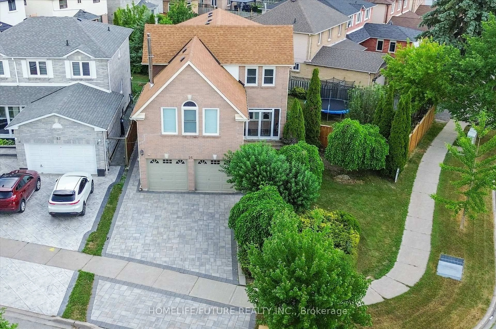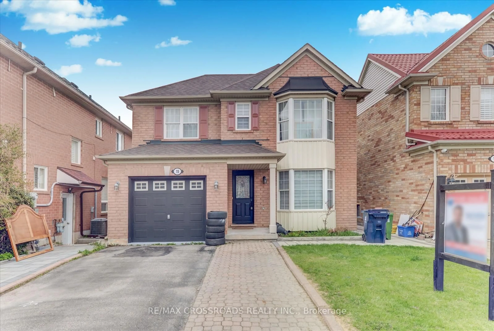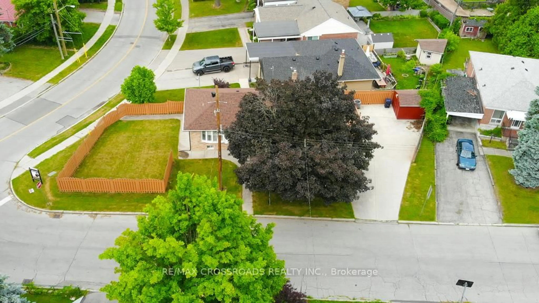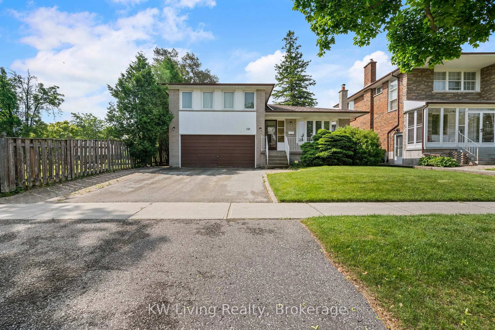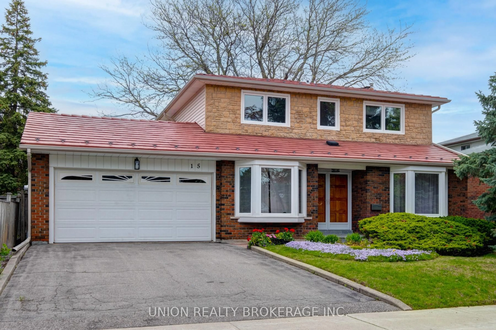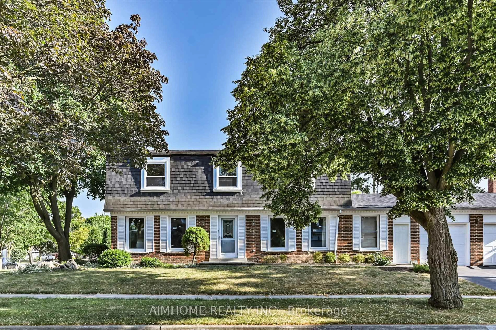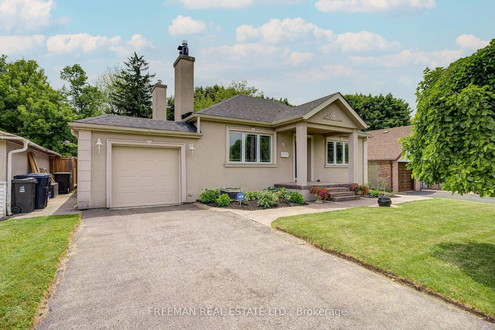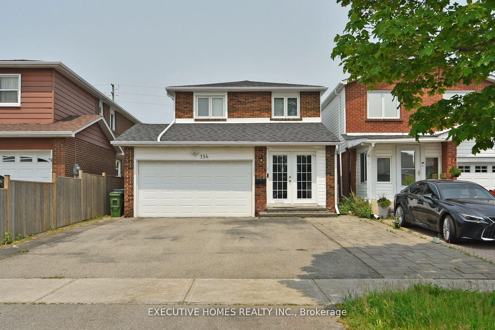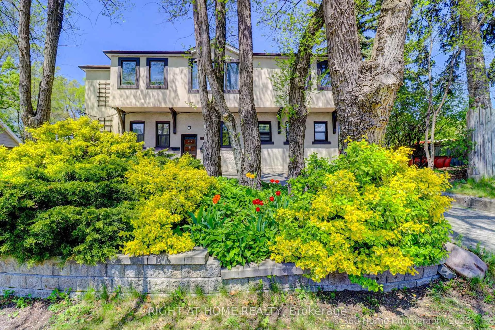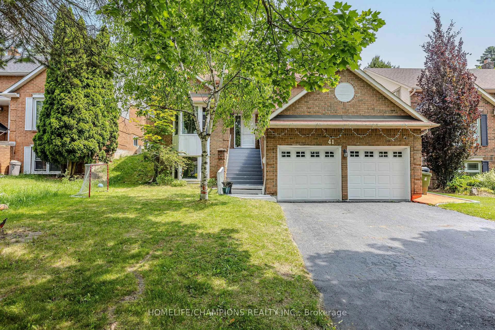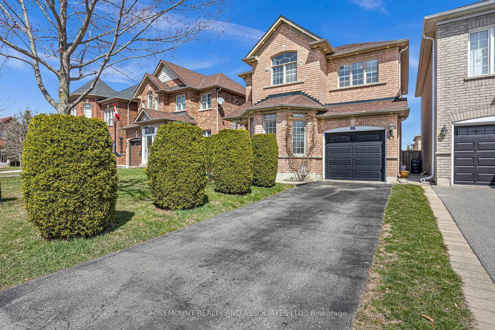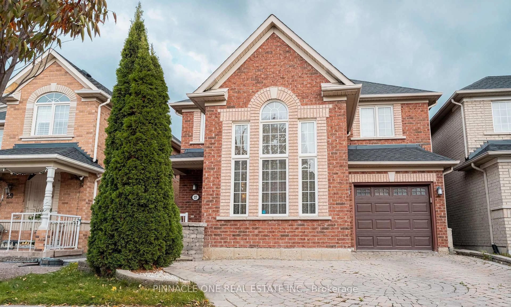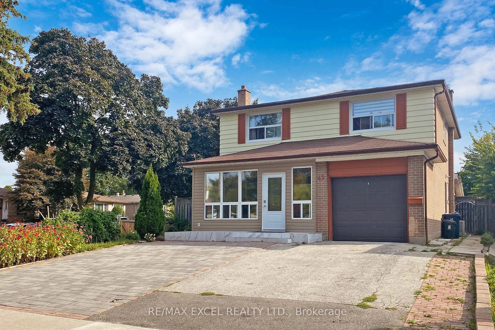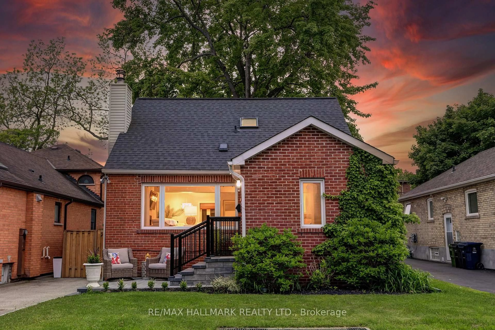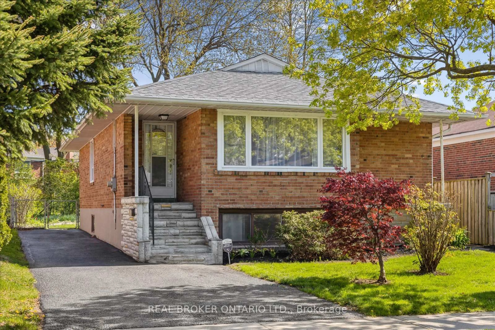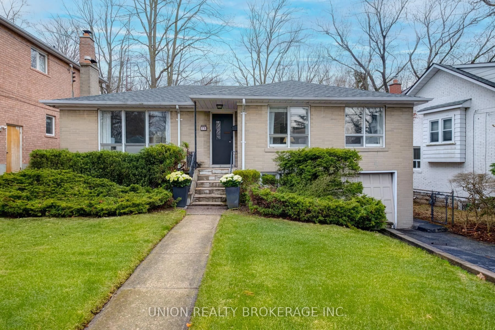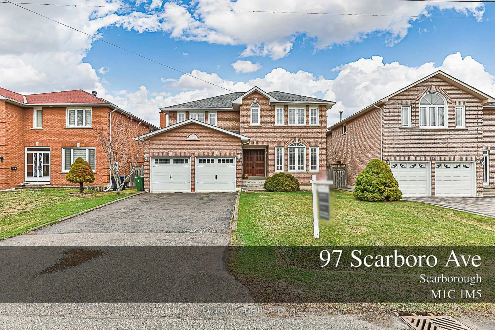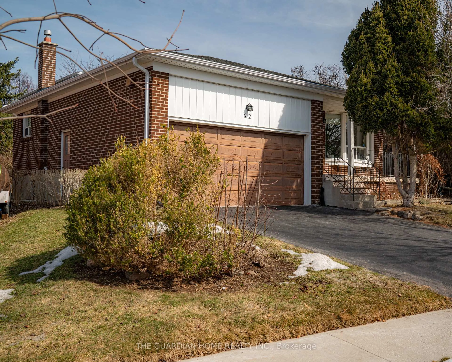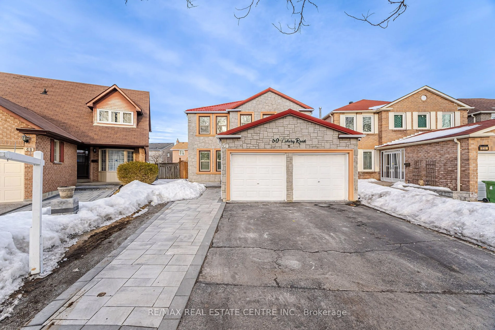25 Valley Centre Dr, Toronto, Ontario M1X 1K9
Contact us about this property
Highlights
Estimated valueThis is the price Wahi expects this property to sell for.
The calculation is powered by our Instant Home Value Estimate, which uses current market and property price trends to estimate your home’s value with a 90% accuracy rate.Not available
Price/Sqft$580/sqft
Monthly cost
Open Calculator

Curious about what homes are selling for in this area?
Get a report on comparable homes with helpful insights and trends.
+1
Properties sold*
$1.4M
Median sold price*
*Based on last 30 days
Description
Welcome To 25 Valley Centre Drive - An Exceptional Corner-Lot Residence Offering Over 3,300 Sq. Ft. Of Beautifully Finished Living Space, Nestled Against A Generously Sized, Pie-Shaped, And Scenic Backyard. The Exterior Boasts An Elegant Interlocked Driveway And Walkway, Along With An Enclosed Front Porch That Adds Both Charm And Functionality. Step Inside To Discover A Thoughtfully Designed Interior Featuring Gleaming Hardwood Floors, Granite Countertops, Pot Lights, And Refined Crown Moulding Throughout. The Spacious Layout Includes A Stunning French Door Entry, And A Large, Private Family Room Located On Its Own Level-Ideal For Relaxation And Entertaining. The Modern Kitchen Comes Complete With Stainless Steel Appliances, Seamlessly Blending Style And Efficiency. The Fully Finished Basement, Accessible Through A Separate Entrance, Includes A Second Kitchen, Second Laundry Area, And Two Spacious Bedrooms Making It Perfect For Rental Income Or Comfortable Multi-Generational Living. With An Estimated Rental Potential Of At Least $2,000/Month, This Space Is A Valuable Asset. Conveniently Located Just Steps From Top-Rated Schools, TTC Transit, Places Of Worship, Major Shopping Destinations, And With Quick Access To Hwy 401, This Home Truly Has It All. Don't Miss This Rare Opportunity Schedule Your Appointment Today And Experience Everything This Outstanding Property Has To Offer Before It's Gone.
Property Details
Interior
Features
Bsmt Floor
Br
4.5 x 3.5Vinyl Floor / Large Closet / Window
Living
5.95 x 4.2Ceramic Floor / Gas Fireplace / Combined W/Kitchen
2nd Br
4.4 x 3.2Vinyl Floor / Large Closet / Window
Exterior
Features
Parking
Garage spaces 2
Garage type Attached
Other parking spaces 2
Total parking spaces 4
Property History
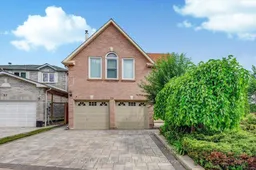 47
47