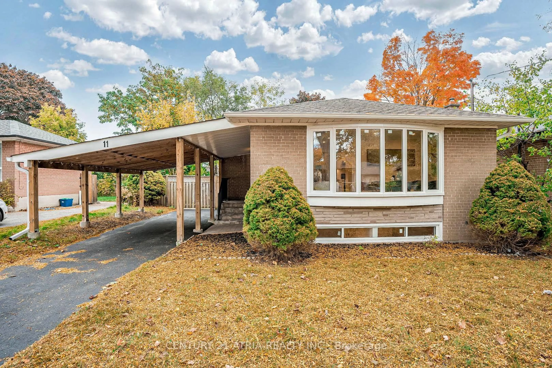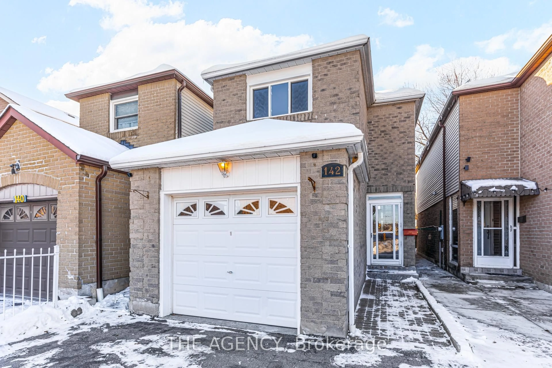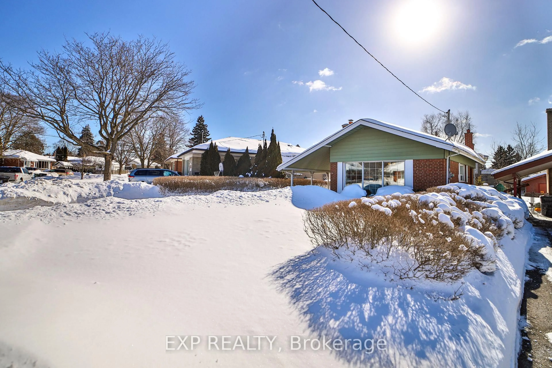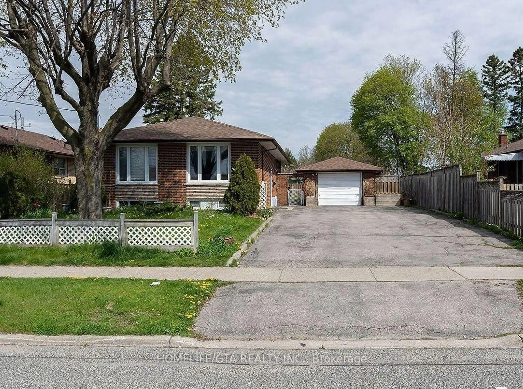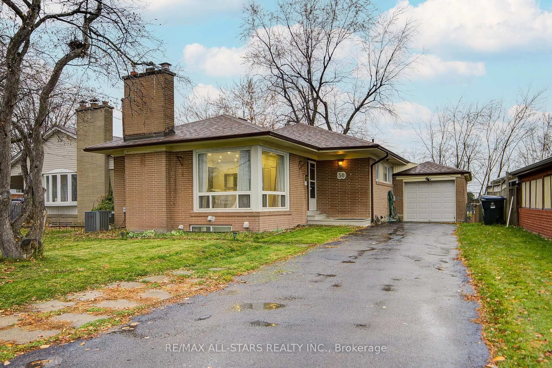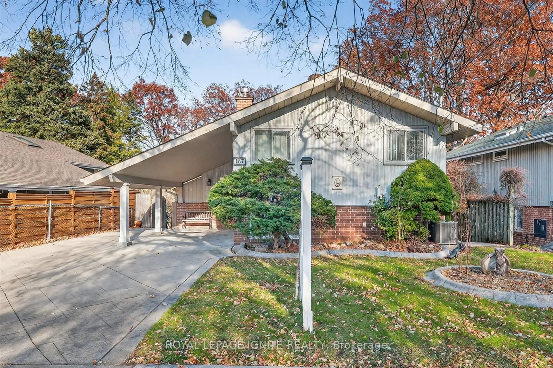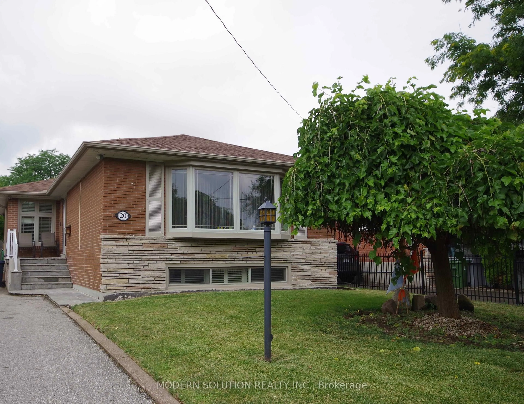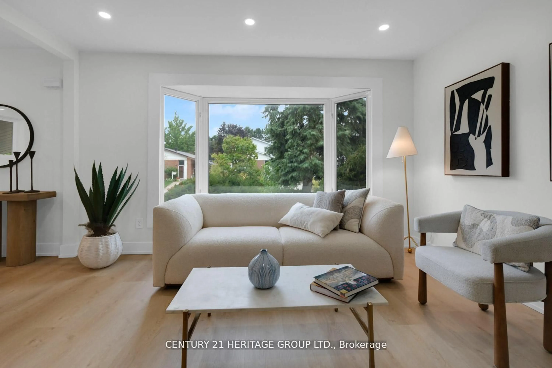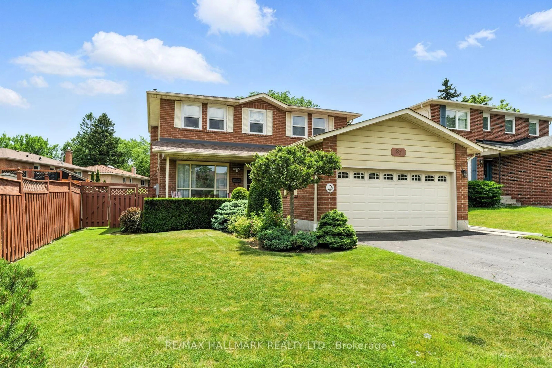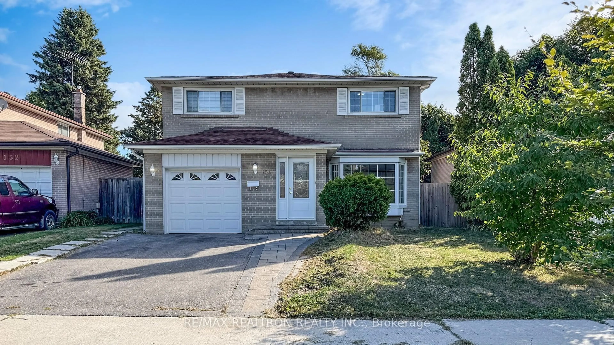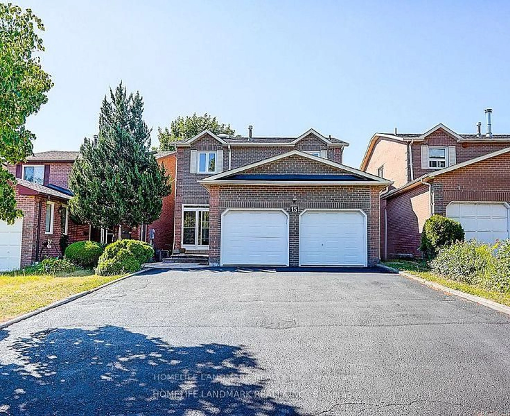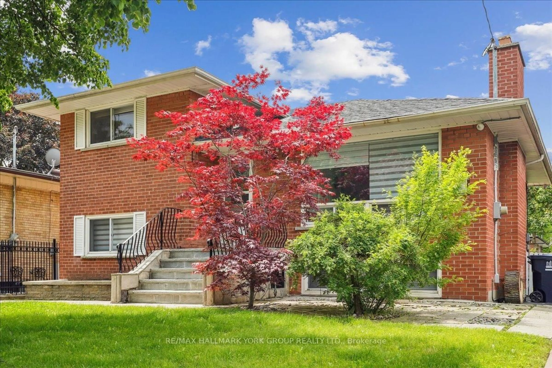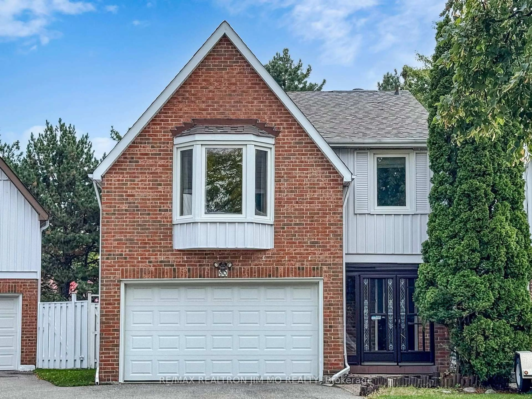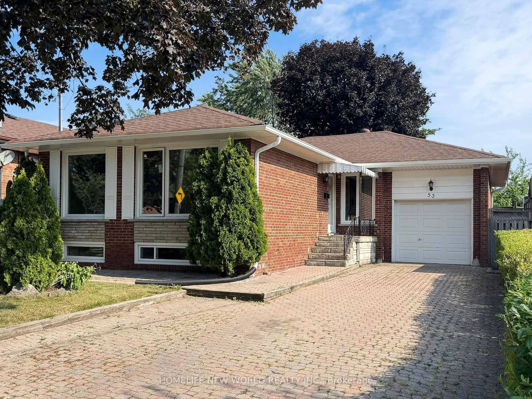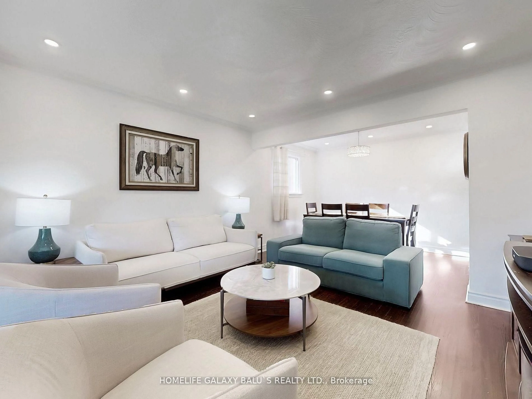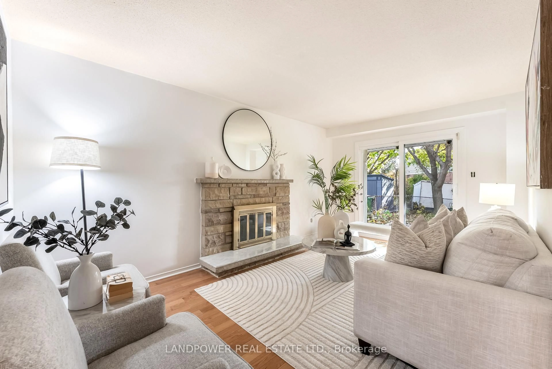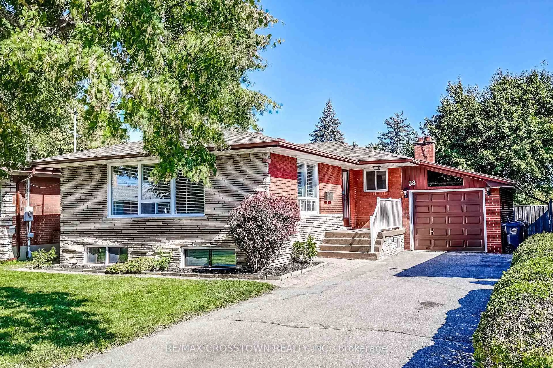Lakeside Living Updated Beautiful 4 Level Back-Split located in the Sought After Waterfront Community Of Centennial Scarborough. Enjoy 2394 Sq Ft Of Living Space. Huge list of upgrades (see list attached to MLS) Kitchen Reno in ('19) with high end SS appliances (including a "BLUE STAR" Gas Stove) quartz counters, farm sink, tons of counter space, large deep pantry (with pull outs) plus a coffee bar. Large Eat-In Kitchen Overlooking Family Room with walkout to side yard. Large combo Liv/Dining room with updated front window ('19) and custom California shutters ('20), hardwood throughout. Walkout From Dining Room to deck. Family room has a large window overlooking the backyard, hardwood floors and a gas fireplace. 2nd 2/pc Bathroom (update '19) could easily have a shower added in (speak to LA) Finished basement with 1 bedroom (ideal for an in-law suite or large multigenerational family) Tons of storage with HUGE crawlspace 43" high. (Upgrades include: 2019 Kitchen, appliances, Water Heater (owned), Windows (see list), Upper bathrm, 2020: California shutters (front window), Roman blinds kitchen, Zebra Shade in Family room, Kids room. 2021: New Evestroughs and soffits, Sewer service upgrade, 2022: Furnace, Heat Pump, Ecobee Thermostat, basement ceiling tiles. Exterior Siding painted, 2025: Most of the home professional painted. Large yard (with 2 side yards) plus a backyard space (currently featuring gardening boxes!! Great for growing vegetable's/plants) . Lot widens to 71ft in the back! Quiet tree Street Ideally Located Within Walking Distance To Excellent Schools, Local Shopping Plaza, Waterfront Trail, TTC And Rouge Hill Go Station. UTSC 1 bus. Ride. 401 Close By. Highlights of the area Rouge Beach/River, Lake Ontario, Toronto Zoo, Highland Creek Ravine, Port Union Community Centre (featuring Tennis courts, library, gym, basketball, hockey, skateboarding playground, toboggan hill+++). ESA certificate and Inspection Report (available upon request)
Inclusions: all existing appliances, all existing light fixtures and window coverings/blinds, bathroom mirrors, floor plans and video to follow
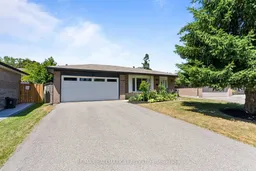 36
36

