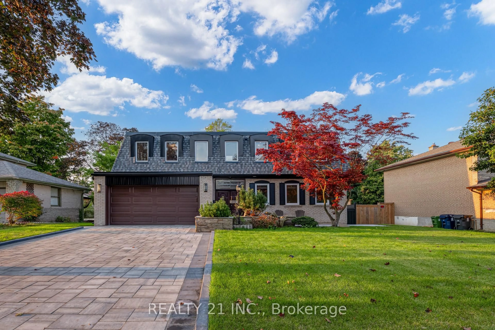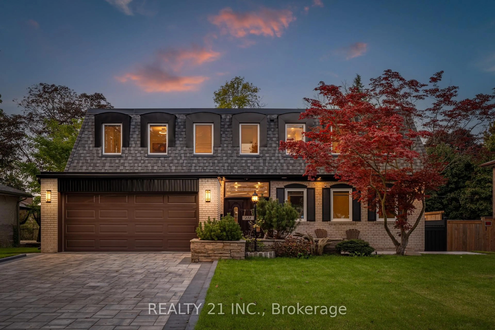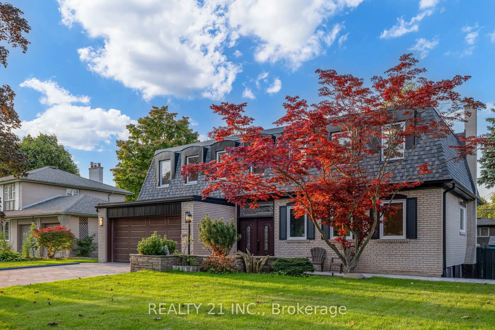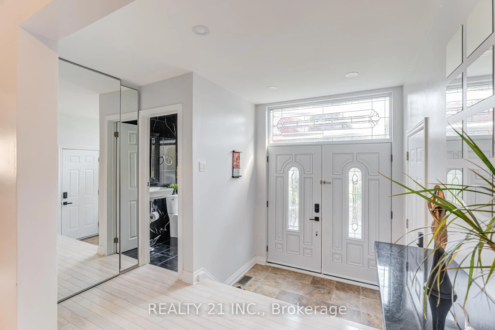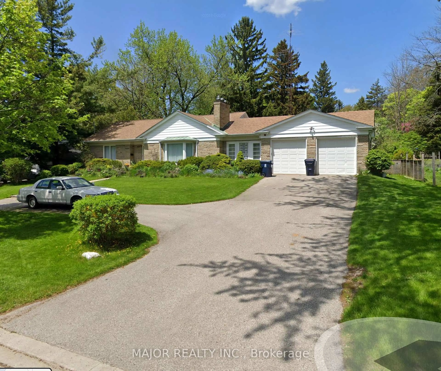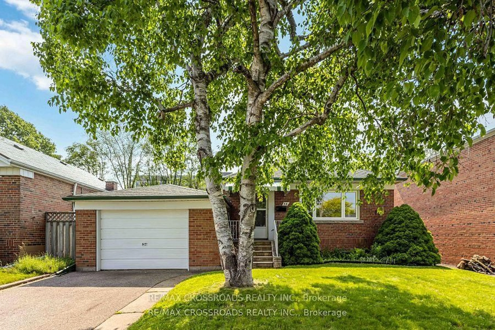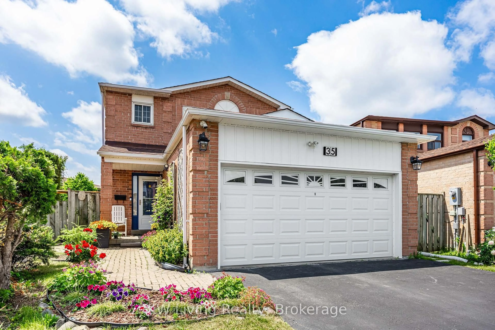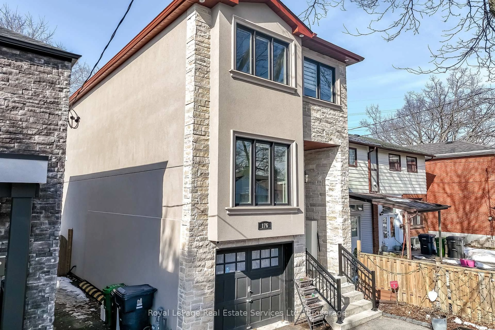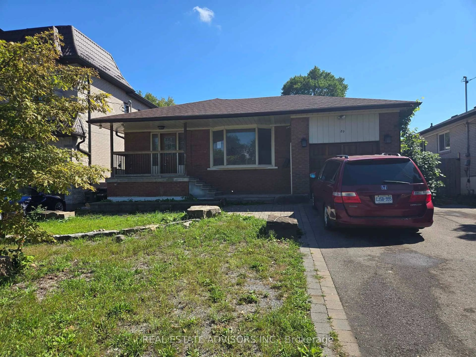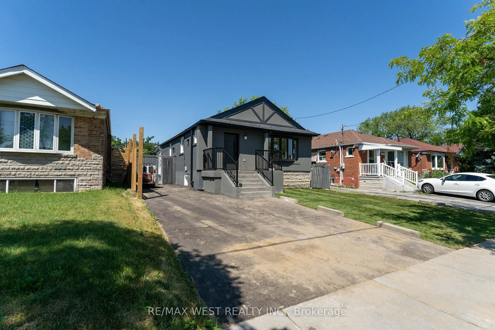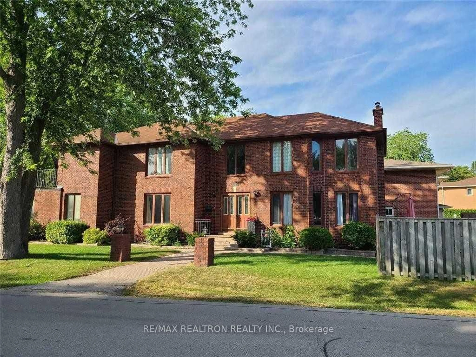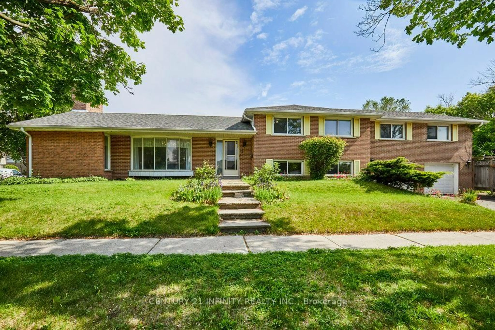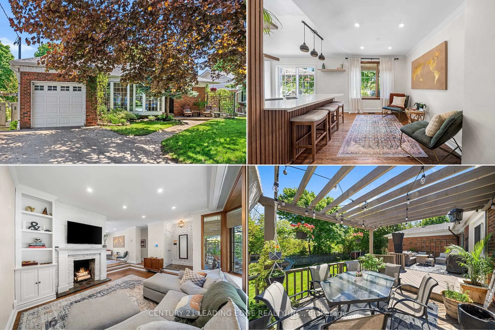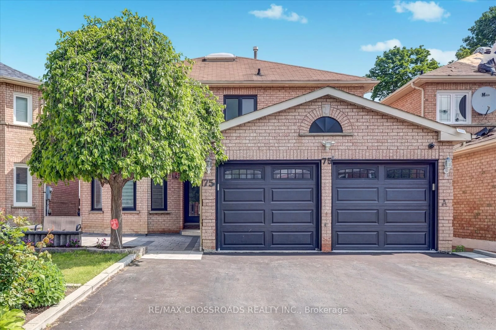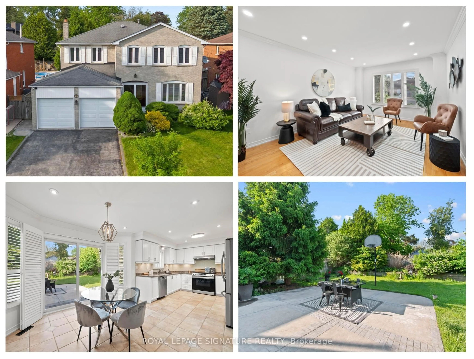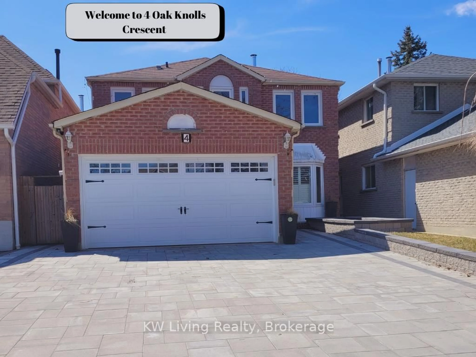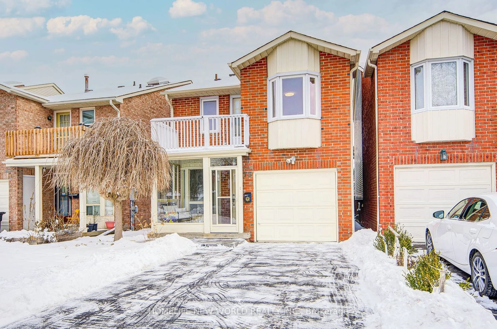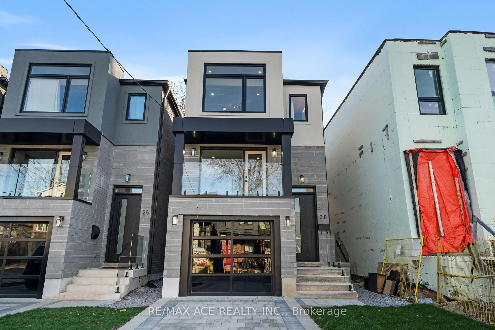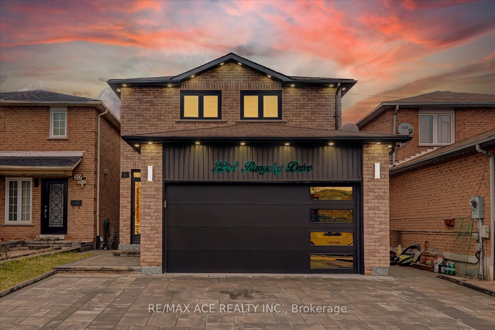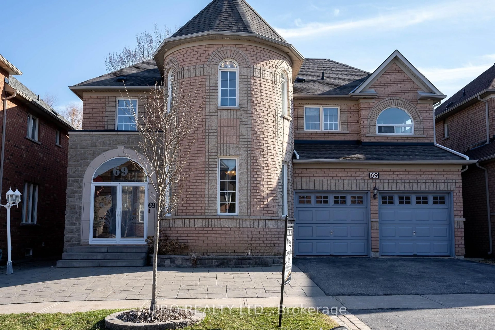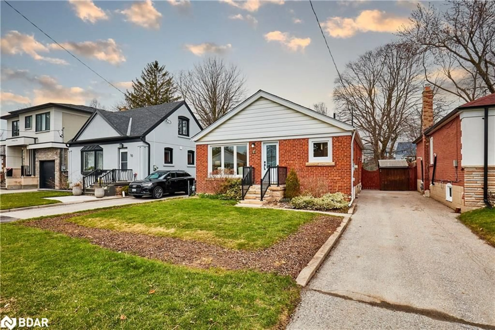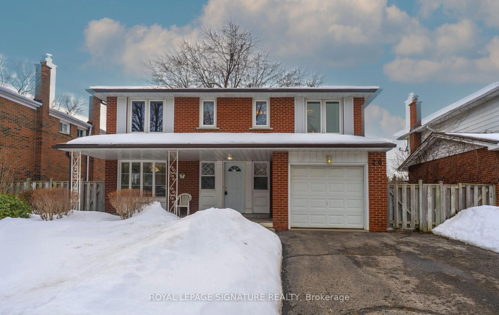218 Guildwood Pkwy, Toronto, Ontario M1E 1P7
Contact us about this property
Highlights
Estimated valueThis is the price Wahi expects this property to sell for.
The calculation is powered by our Instant Home Value Estimate, which uses current market and property price trends to estimate your home’s value with a 90% accuracy rate.Not available
Price/Sqft$804/sqft
Monthly cost
Open Calculator

Curious about what homes are selling for in this area?
Get a report on comparable homes with helpful insights and trends.
+14
Properties sold*
$1.2M
Median sold price*
*Based on last 30 days
Description
Welcome to 218 Guildwood Parkway, an exquisite and meticulously upgraded 4 +1 bedroom, 4 bath detached residence that epitomizes luxury and comfort. This stunning home boasts a sunroom suite potential and an inviting in-ground heated pool, surrounded by elegant interlock landscaping and lush Australian blue grass, complete with a sprinkler irrigation system. The expansive 70 x 120 lot offers ample space for outdoor enjoyment and relaxation.Step inside to discover a beautifully renovated interior that radiates brightness and warmth with unobstructed southern views. The modern kitchen features sleek quartz countertops, perfect for culinary enthusiasts, while the family rooms provide abundant space for gatherings and entertaining. Gleaming hardwood floors flow throughout, complemented by both gas and wood-burning fireplaces that create cozy atmospheres.Indulge in the luxury of four deluxe baths, including a red cedar sauna equipped for wet, dry, and steam experiences. Dive into your rectangular saltwater pool, complete with a diving board and a designated BBQ staging area, ideal for summer barbecues and family fun.Situated in the prestigious Guildwood Village, this home is within walking distance to top-rated schools, vibrant shopping, and the scenic Guild Park. Enjoy the convenience of nearby parks, lakefront trails, and easy access to the Guildwood GO Station, TTC routes, and Highway 401 for effortless commuting.This property is not just a home; it is a smart, stylish investment with income potential in a highly sought-after location. Dont miss this rare opportunity to own a piece of high-value real estate in a community that offers an exceptional lifestyle!
Property Details
Interior
Features
Main Floor
Living
5.71 x 3.95Combined W/Family / W/O To Sunroom / hardwood floor
Dining
4.27 x 3.0Combined W/Office / O/Looks Park / hardwood floor
Kitchen
4.56 x 3.19Modern Kitchen / Centre Island / hardwood floor
Family
4.56 x 2.75Combined W/Sitting / W/O To Sunroom / hardwood floor
Exterior
Features
Parking
Garage spaces 2
Garage type Attached
Other parking spaces 2
Total parking spaces 4
Property History
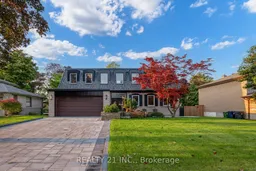 50
50