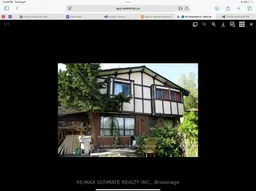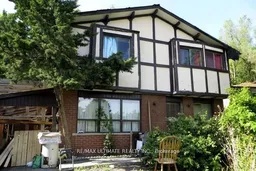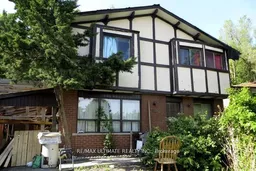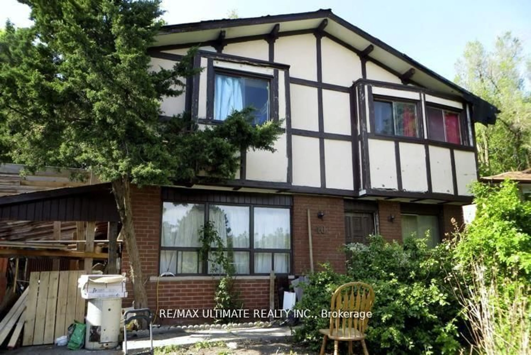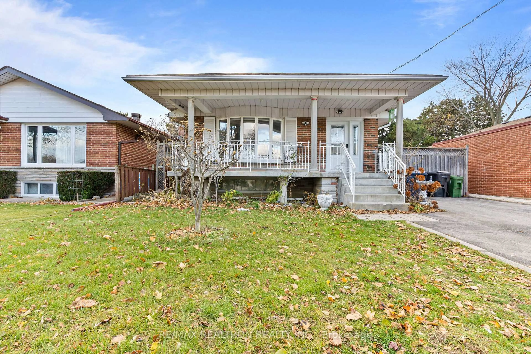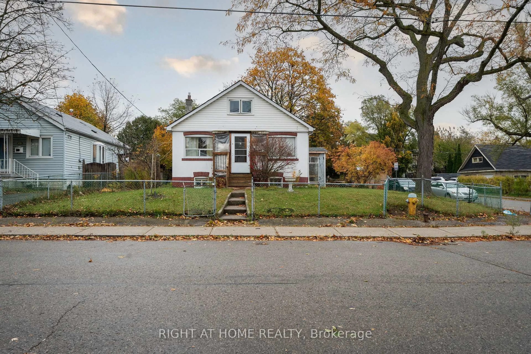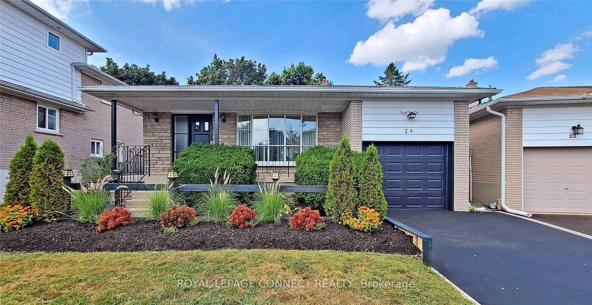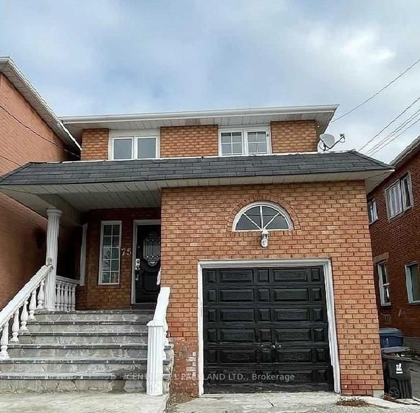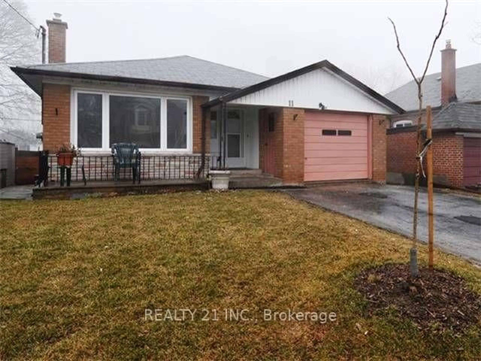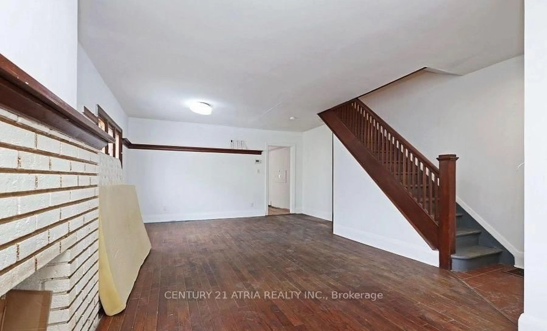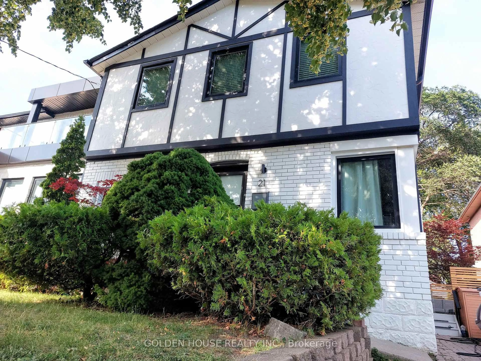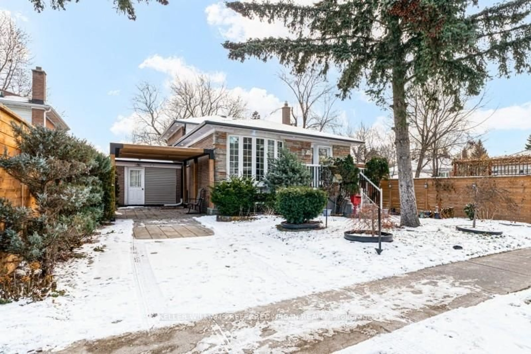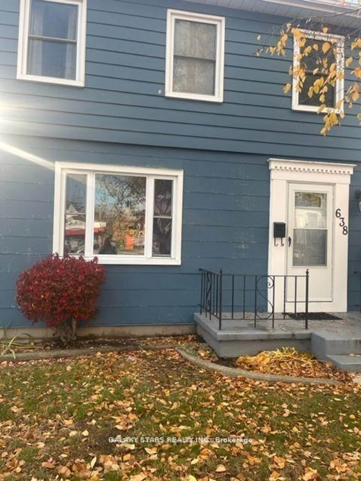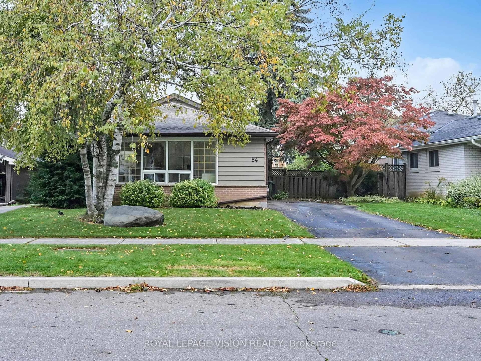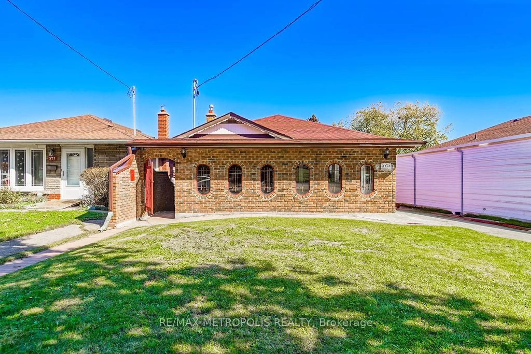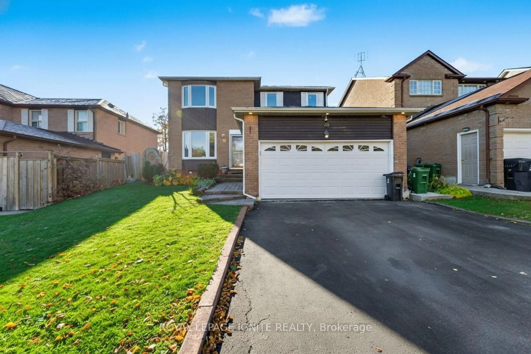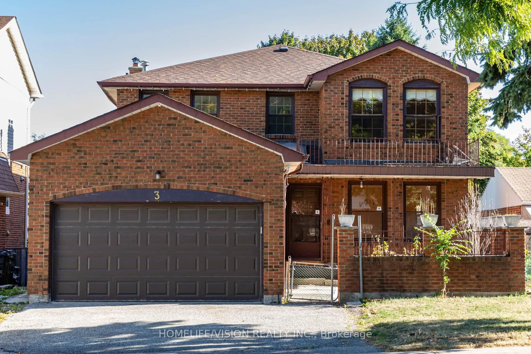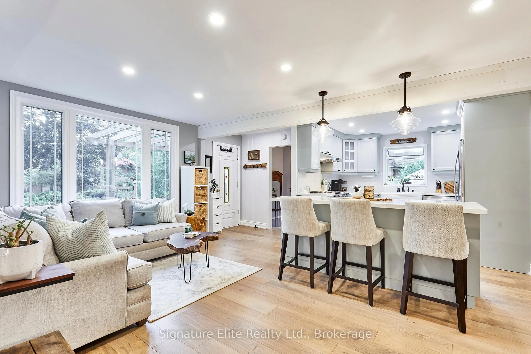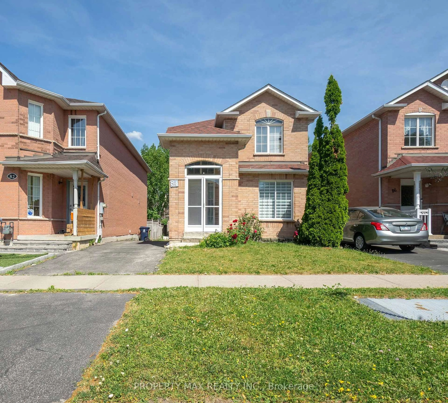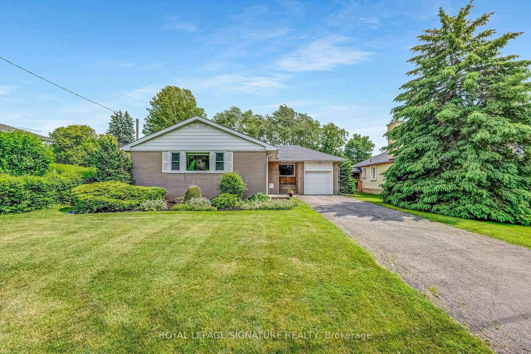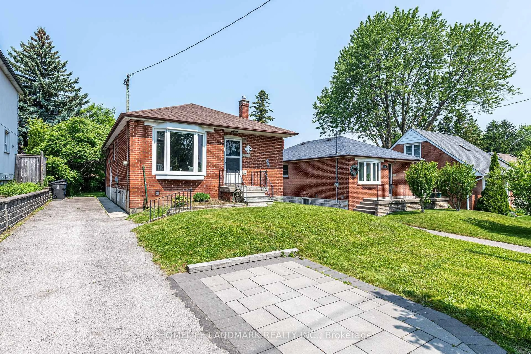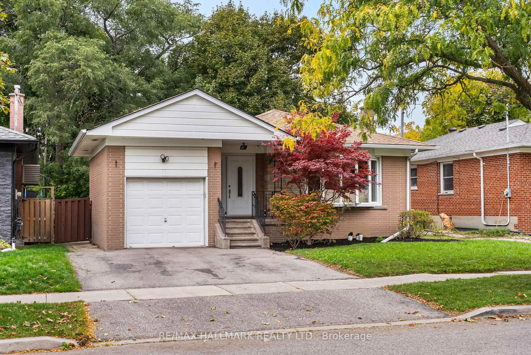40 Stanland Dr, Toronto, Ontario M1M 2G4
Contact us about this property
Highlights
Estimated valueThis is the price Wahi expects this property to sell for.
The calculation is powered by our Instant Home Value Estimate, which uses current market and property price trends to estimate your home’s value with a 90% accuracy rate.Not available
Price/Sqft$495/sqft
Monthly cost
Open Calculator
Description
Attention Builders, Investors & Developers! Prime opportunity to own a 45 x 101 ft lot in the highly sought-after Scarborough Village community. Perfect for building a custom dream home or renovating to suit your vision-the potential here is endless! Surrounded by parks, schools, shopping, restaurants & the scenic Scarborough Bluffs. Easy commute with TTC, McCowan GO Station, and major highways just minutes away. Steps to Mason Park and close to Highway 401. Property being sold "As Is, Where Is." Excellent chance to expand your portfolio in a vibrant, family-friendly neighbourhood. Any reasonable offer will be considered!
Property Details
Interior
Features
Exterior
Features
Parking
Garage spaces 1
Garage type Other
Other parking spaces 1
Total parking spaces 2
Property History
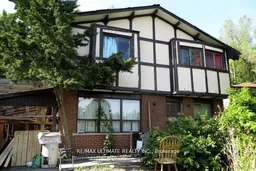 1
1