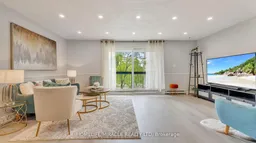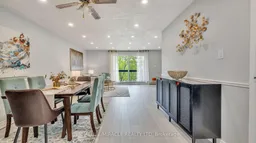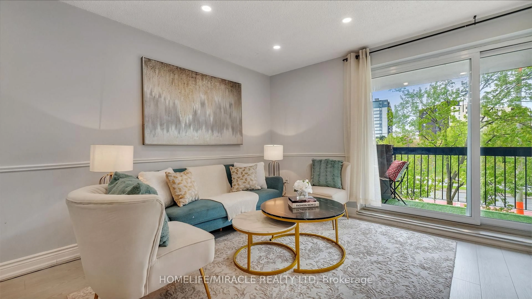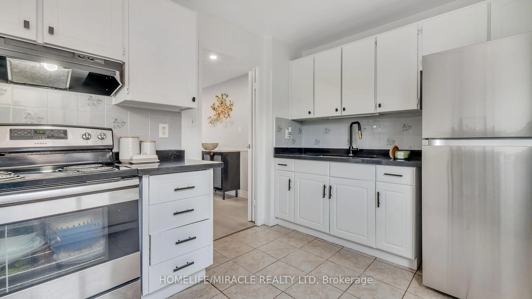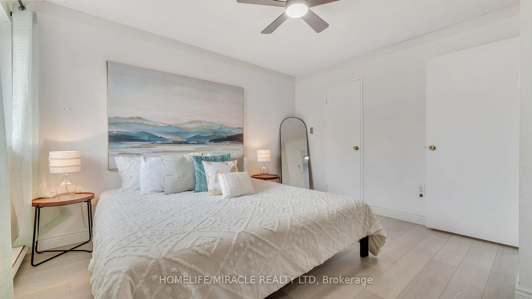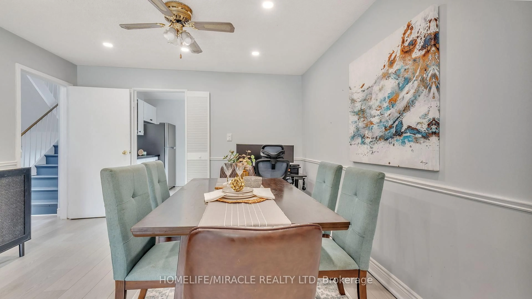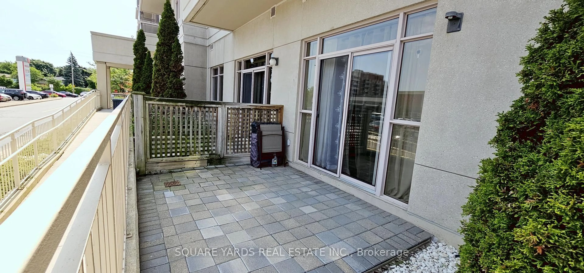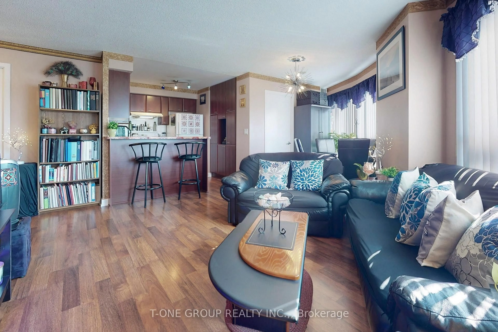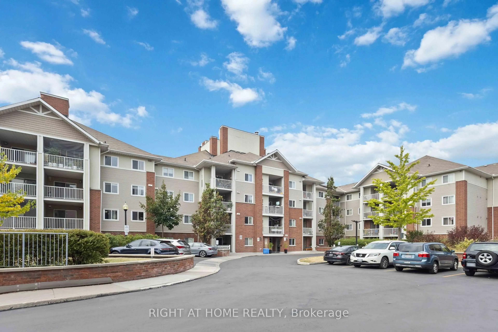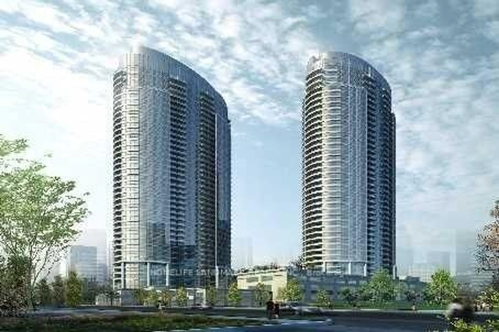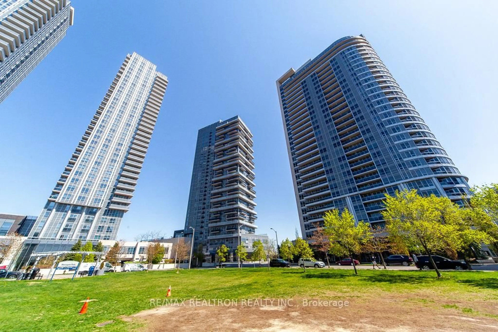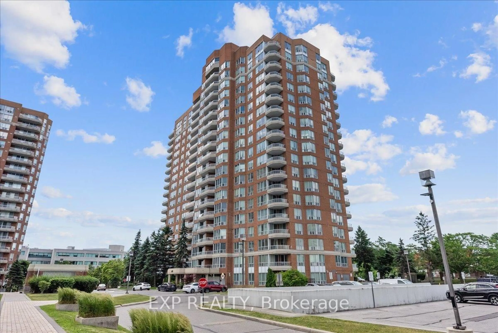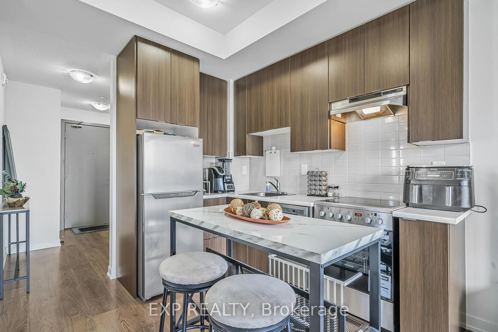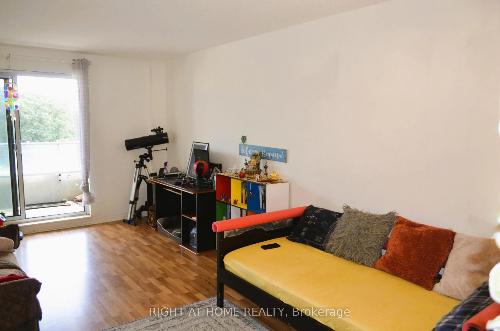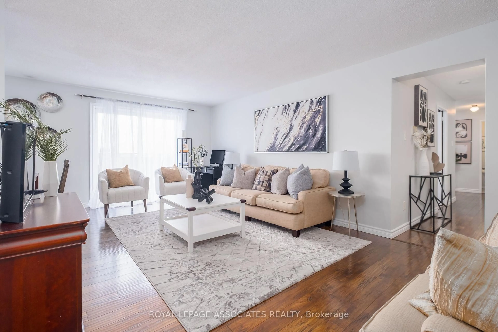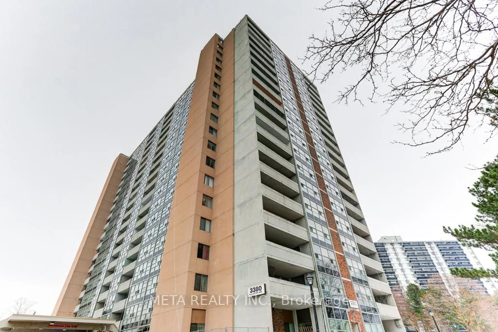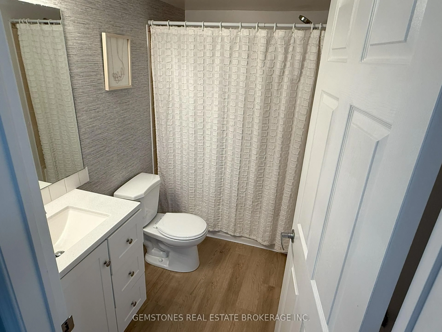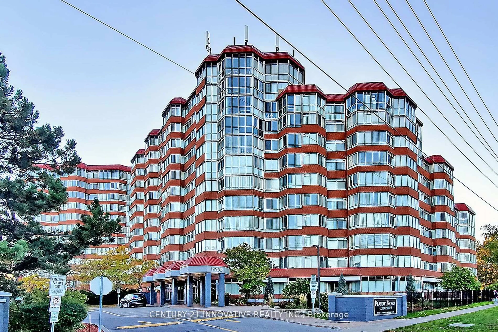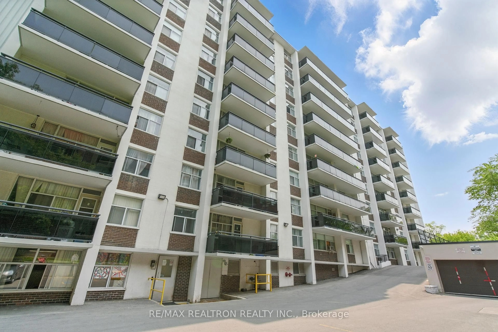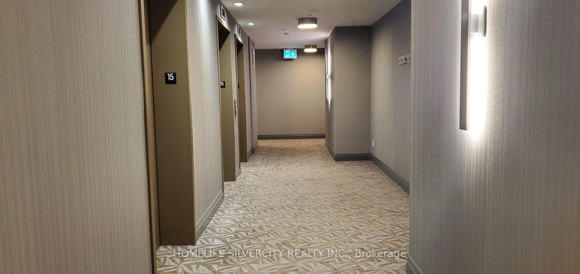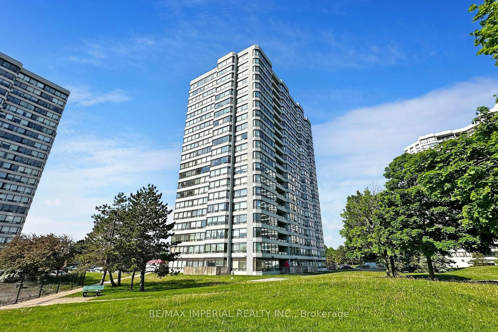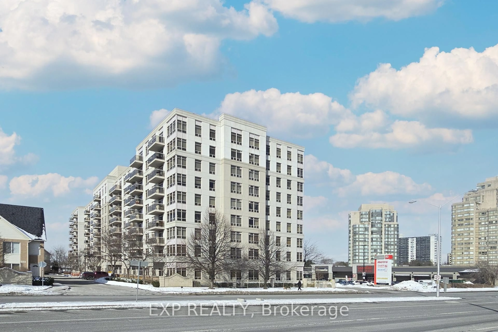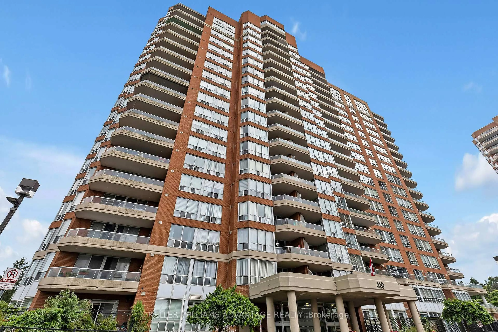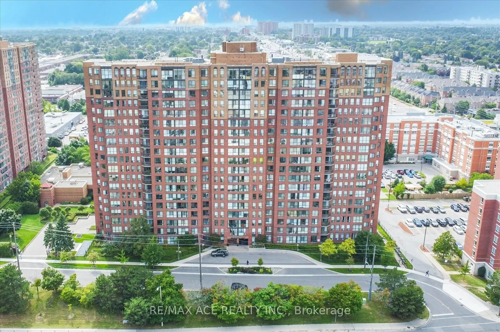91 Muir Dr #54, Toronto, Ontario M1M 3T7
Contact us about this property
Highlights
Estimated valueThis is the price Wahi expects this property to sell for.
The calculation is powered by our Instant Home Value Estimate, which uses current market and property price trends to estimate your home’s value with a 90% accuracy rate.Not available
Price/Sqft$439/sqft
Monthly cost
Open Calculator

Curious about what homes are selling for in this area?
Get a report on comparable homes with helpful insights and trends.
+6
Properties sold*
$693K
Median sold price*
*Based on last 30 days
Description
If you are in the market for your dream home but overwhelmed on the sacrifice of modern amenities for a spacious living experience, you have just found the best of both world! This is your spacious home where kids can run around, you can invite huge groups of friends and relatives for weekend meet-up, or choose your next piece of furniture without bothering for measurements! This home is spacious but does not give an old school vibe! You will experience new 7mm vinyl floor under your feet and recently installed roof over your head. The quartz kitchen, smart-refrigerator, washing machine, bathrooms, closets, pot-light all out of box new. Out of the door, it is a super friendly neighbourhood with highly rated elementary, catholic and high schools, 25 to 40 minutes commute to downtown with GO or TTC, big brand and not so big brand groceries in walking distance, peaceful trails like Sylvan and Gate Gully. The townhouse complex takes care of everything outside from the well-maintained swimming pool, gym to your front yard, window or roof. So, to sum it all, we are cordially inviting you to a peaceful, caring and affordable wide-open space where you will grow so does your loving family.
Property Details
Interior
Features
Main Floor
Living
5.8 x 3.4W/O To Balcony / Pot Lights / Vinyl Floor
Dining
3.7 x 3.8Combined W/Living / Open Concept / Vinyl Floor
Kitchen
3.7 x 2.55Quartz Counter / Ceramic Back Splash / Ceramic Floor
Powder Rm
2.0 x 1.82 Pc Bath / Updated / Ceramic Floor
Exterior
Features
Parking
Garage spaces 1
Garage type Underground
Other parking spaces 0
Total parking spaces 1
Condo Details
Amenities
Bbqs Allowed, Indoor Pool, Visitor Parking, Exercise Room
Inclusions
Property History
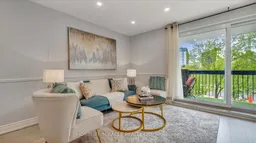 50
50