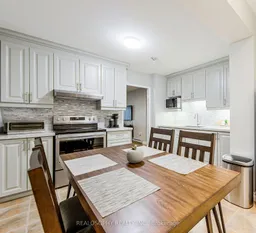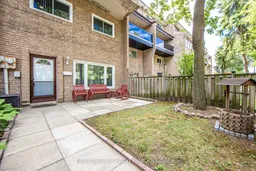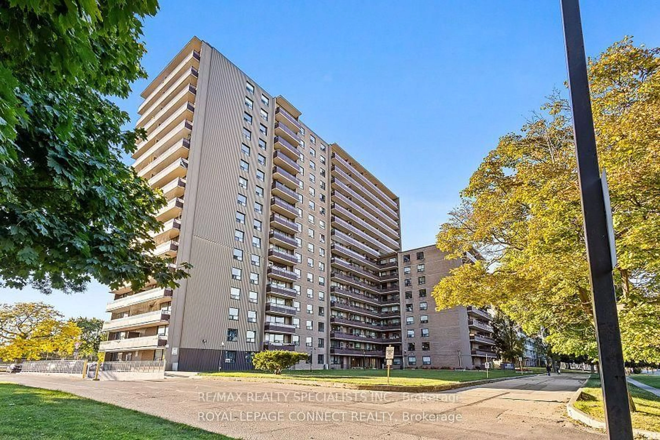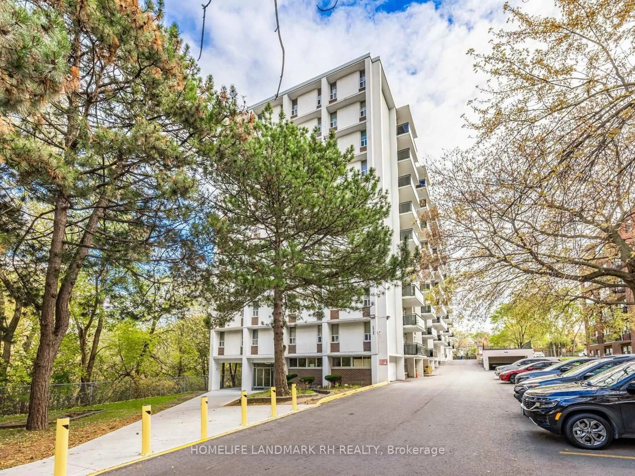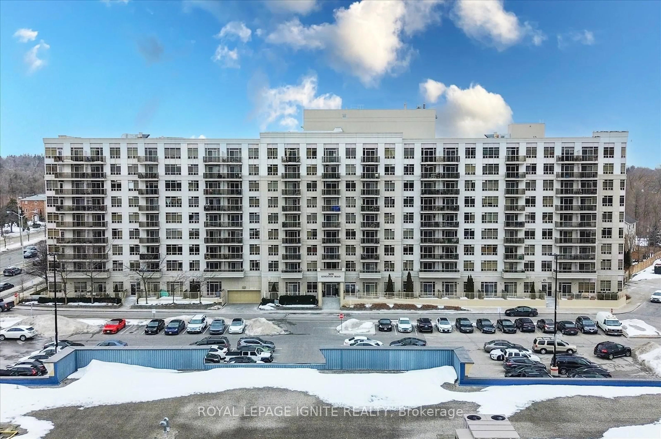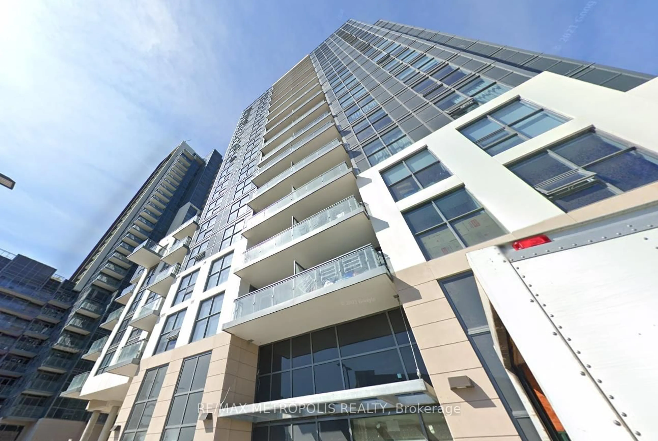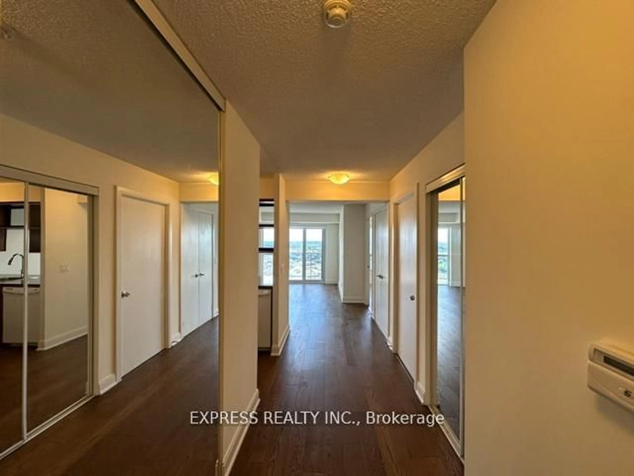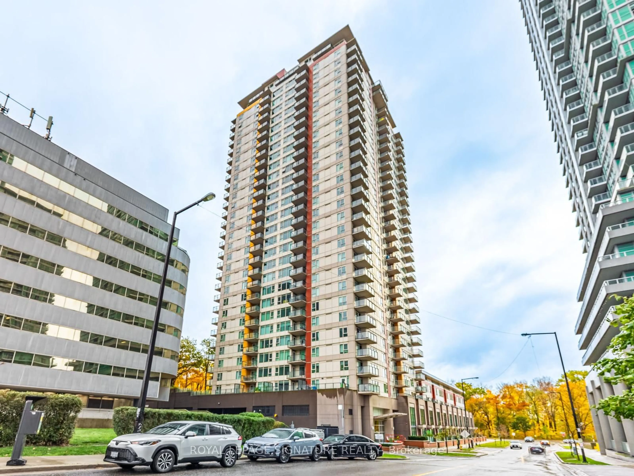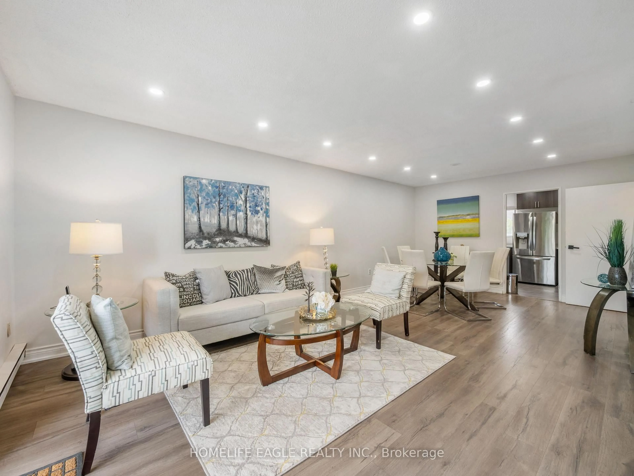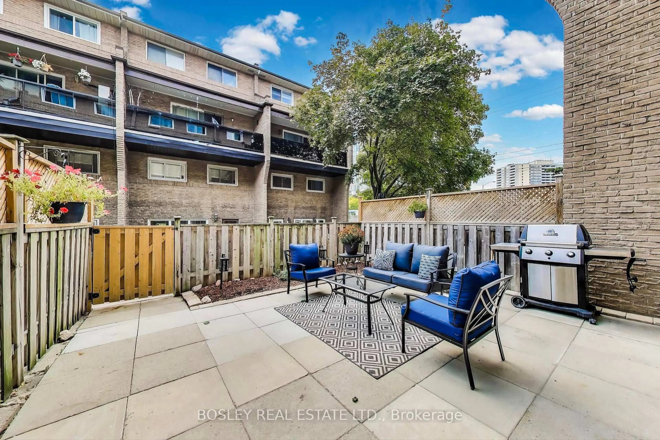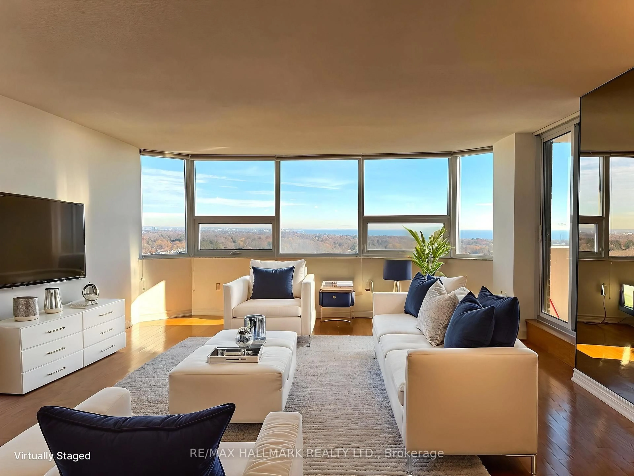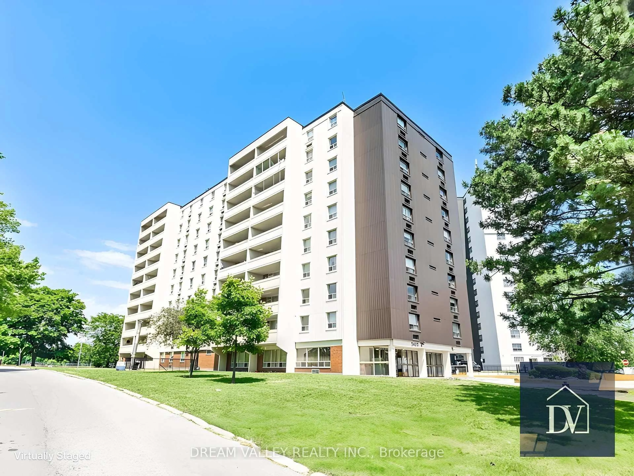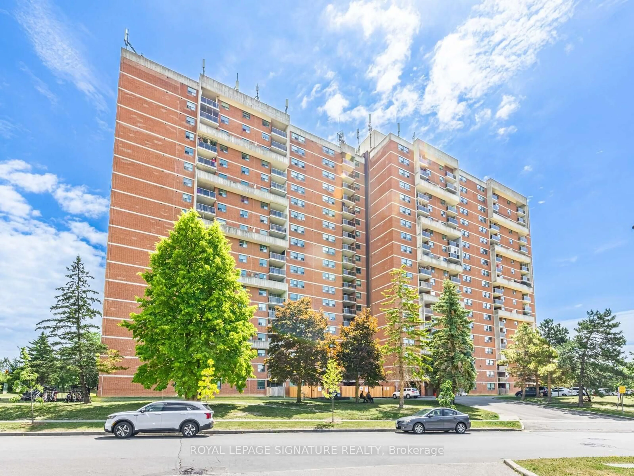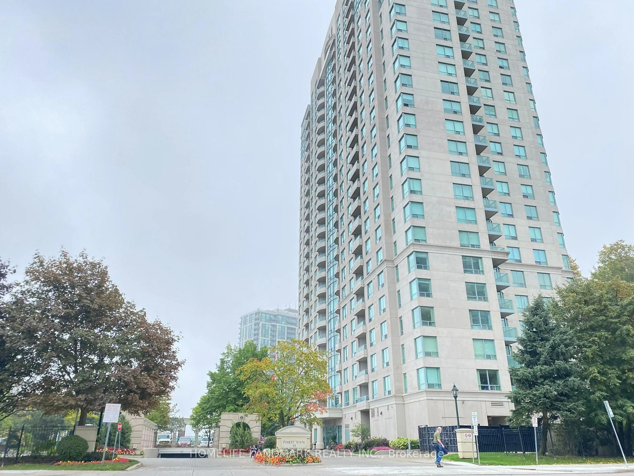Welcome to 91 Muir Dr #85, a spacious and inviting 3-bedroom, 2-bathroom home nestled in Scarborough Village. Offering over 1350 square feet of comfortable living space, this well-maintained home provides the ideal blend of practicality, value, and lifestyle. The thoughtful layout includes a bright and spacious eat-in kitchen, a large living and dining area perfect for entertaining, and a private laundry space with extra storage space for added convenience. Step outside to your own private patio where BBQs are allowed, offering a great space to relax, entertain, or enjoy your morning coffee in peace. This home also includes an exclusive parking spot and locker for your storage and convenience needs.The community amenities feature an indoor pool, fitness centre, recreation room, party room, and playground, making it perfect for families or anyone looking for a well-rounded lifestyle. Located in a friendly, family-oriented complex, you'll find yourself surrounded by mature trees, green spaces, and walkable streets. Visitors parking helps make it convenient for guests to visit or even stay over with permitted overnight parking for a few days. Public transit access is just steps away, with a subway stop and bike share station right outside your door, making commuting and city access easy and efficient.
