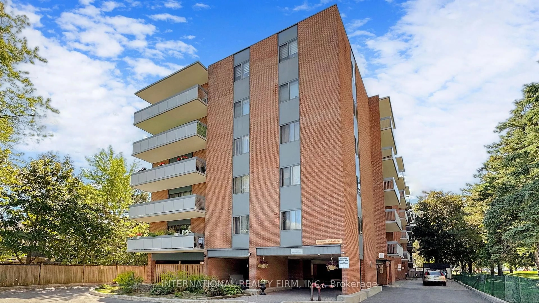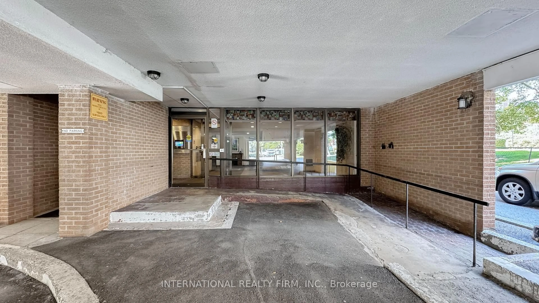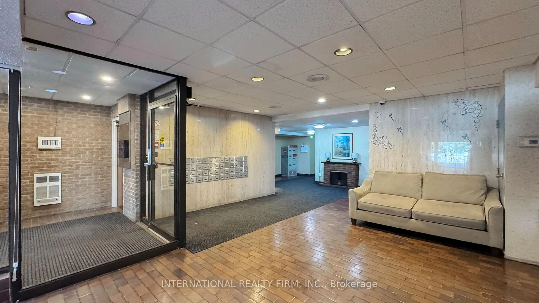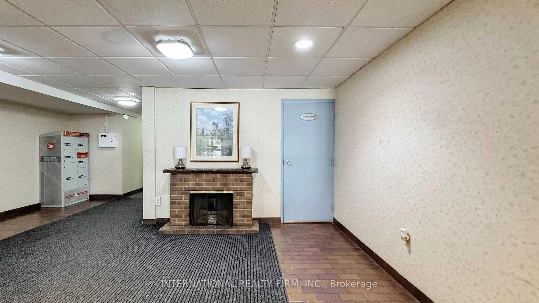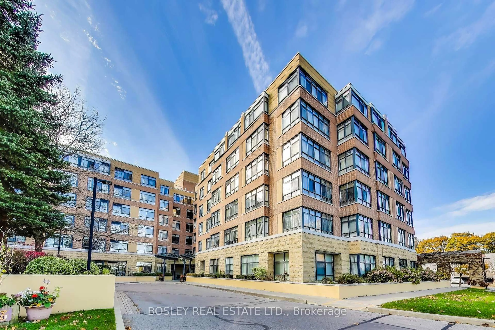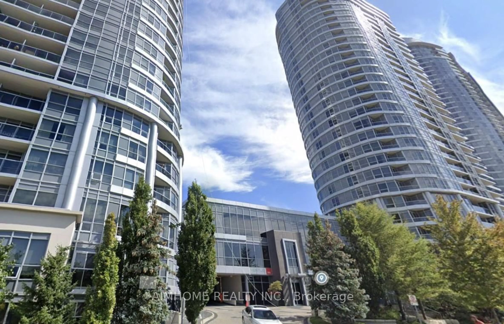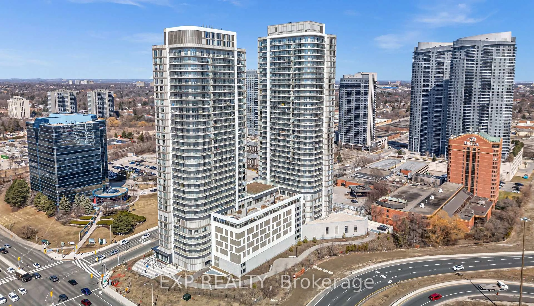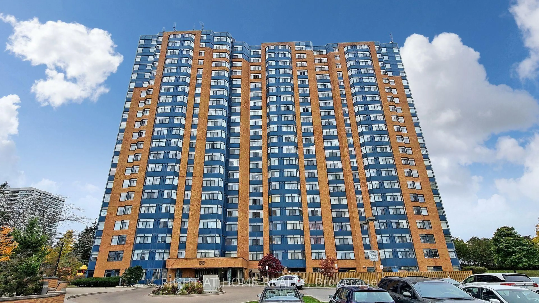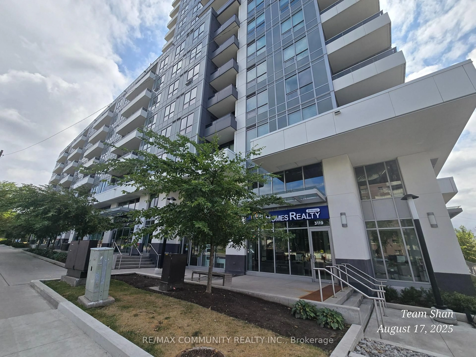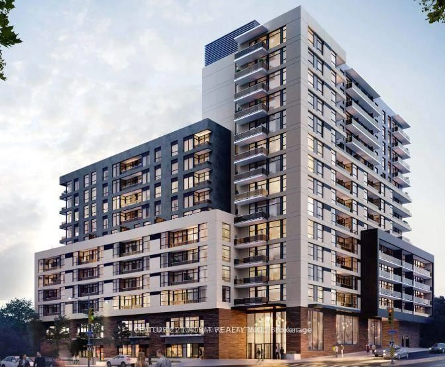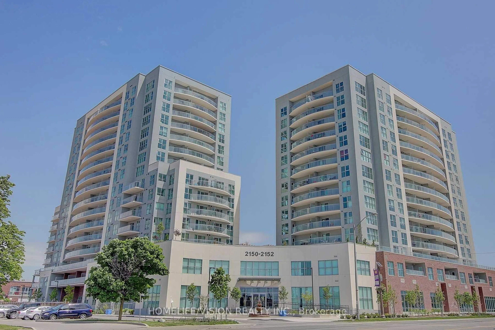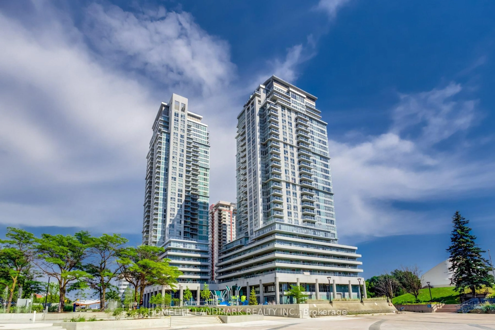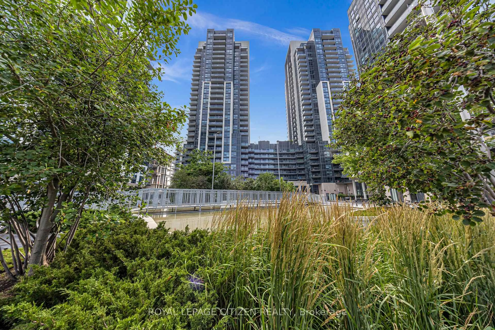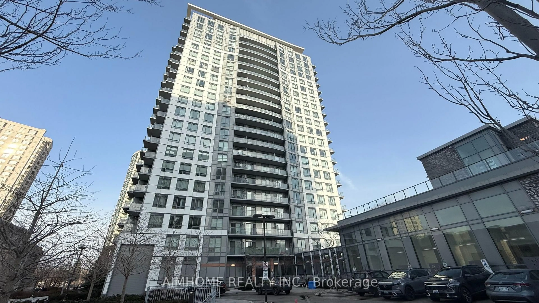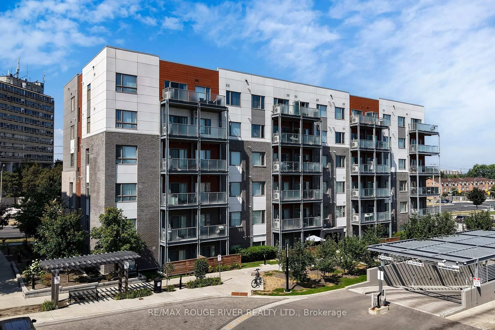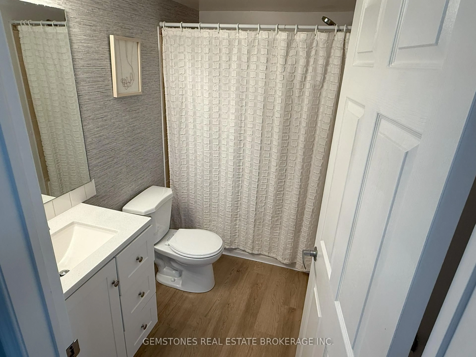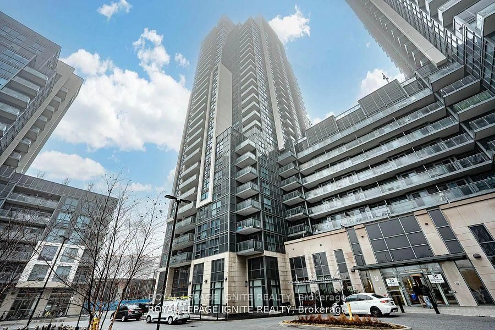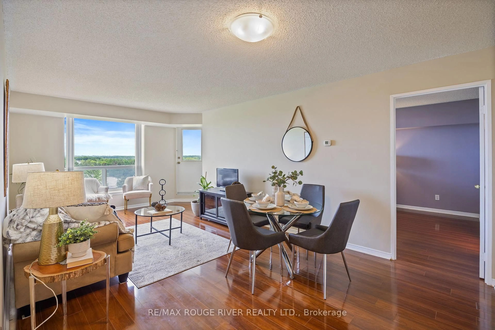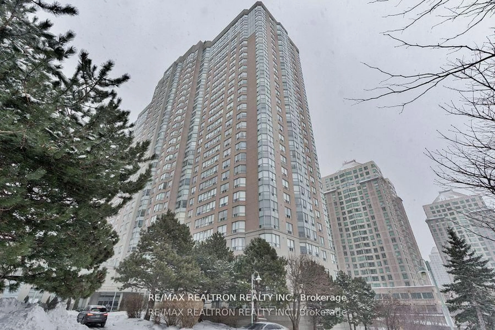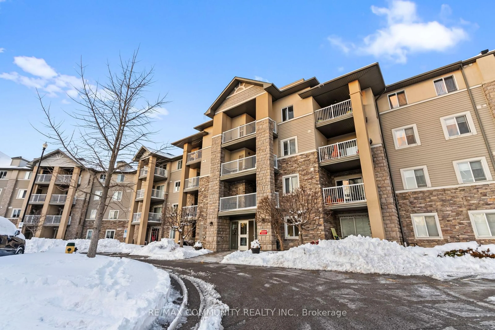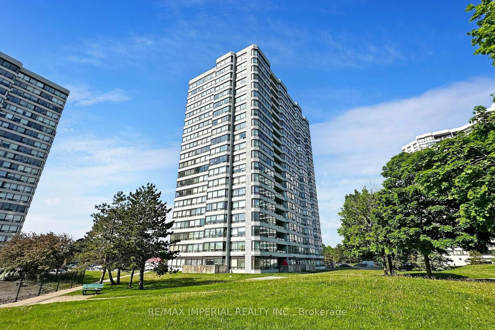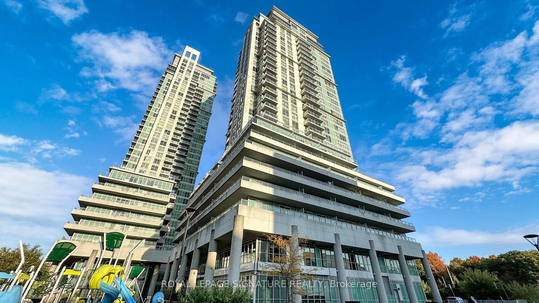1200 Bridletowne Circ #404, Toronto, Ontario M1W 2T9
Contact us about this property
Highlights
Estimated valueThis is the price Wahi expects this property to sell for.
The calculation is powered by our Instant Home Value Estimate, which uses current market and property price trends to estimate your home’s value with a 90% accuracy rate.Not available
Price/Sqft$464/sqft
Monthly cost
Open Calculator

Curious about what homes are selling for in this area?
Get a report on comparable homes with helpful insights and trends.
+12
Properties sold*
$688K
Median sold price*
*Based on last 30 days
Description
Bright and spacious, this 2+1 bedroom, 2-bathroom unit offers the perfect blend of comfort and style in one of the areas most sought-after low-density and well-maintained buildings. Freshly painted and featuring hardwood flooring throughout, the space is filled with natural light from large patio doors. The versatile den can easily serve as a 3rd bedroom, while the generous primary bedroom includes a private powder room for added convenience.Enjoy an open-concept layout and an oversized balcony, perfect for both relaxation and entertaining. The building is quiet, safe, and known for having some of the lowest condo fees in the area-making it a rare and affordable find. Move-in ready and just steps from shopping, parks, schools, TTC, and only minutes to Highways 401 and 404, this is an ideal place to call home! Financially sound status certificate with healthy reserve fund. Bell Fiber Internet and TV package included in maintenance fee.
Property Details
Interior
Features
Main Floor
Foyer
1.12 x 2.73Hardwood Floor
Laundry
1.68 x 2.85Tile Floor
3rd Br
2.82 x 3.65hardwood floor / Combined W/Den / Large Window
2nd Br
3.18 x 3.65Closet / hardwood floor
Exterior
Features
Parking
Garage spaces 1
Garage type Underground
Other parking spaces 0
Total parking spaces 1
Condo Details
Inclusions
Property History
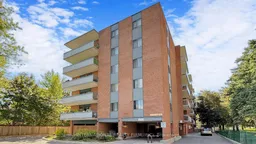 29
29