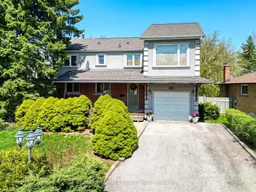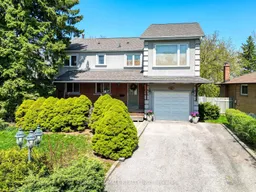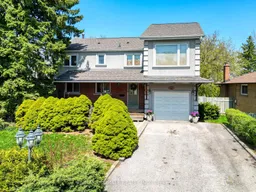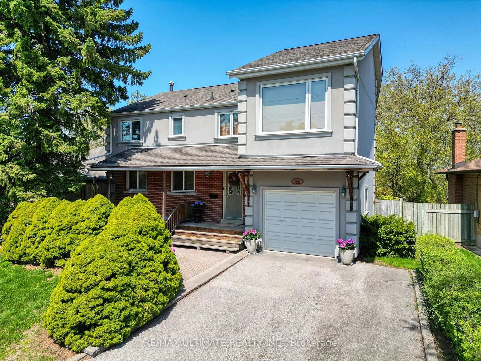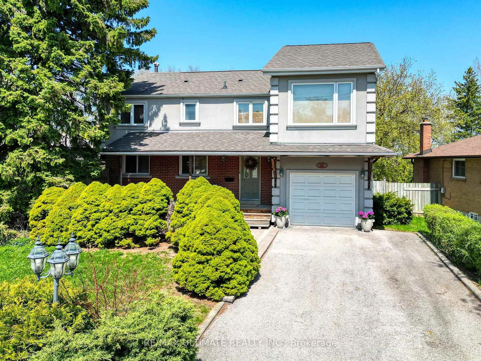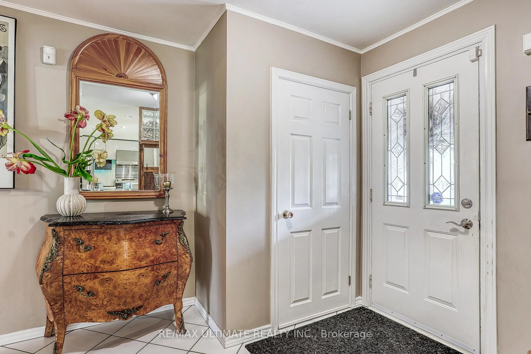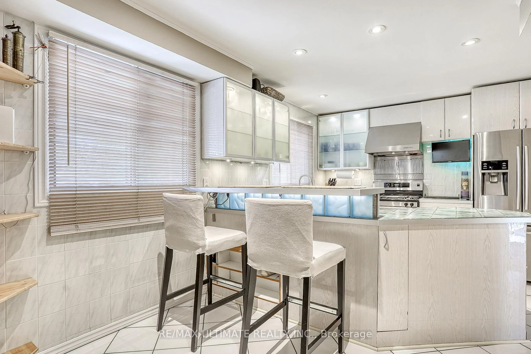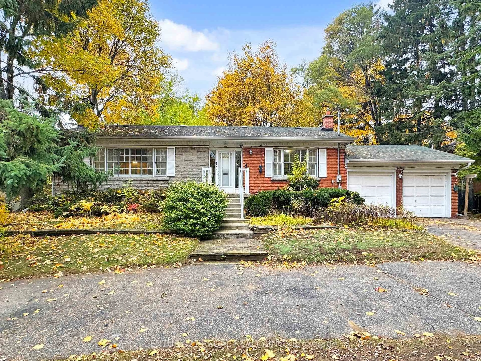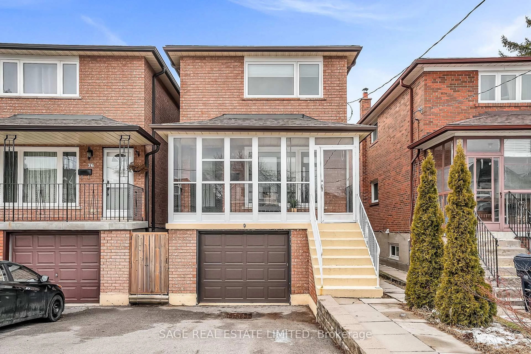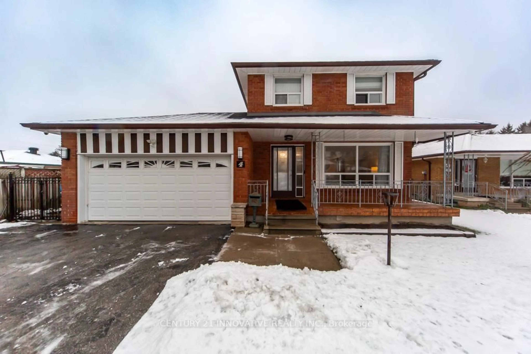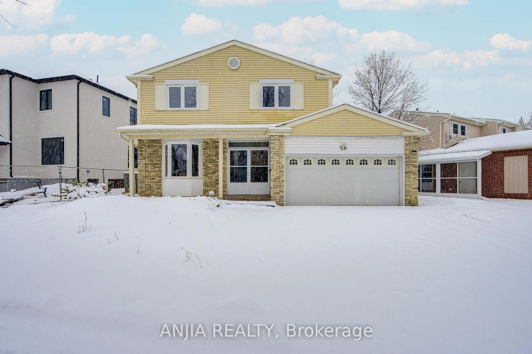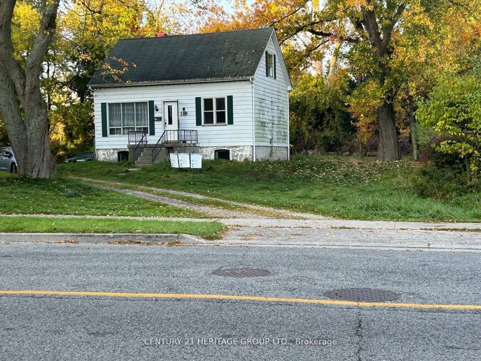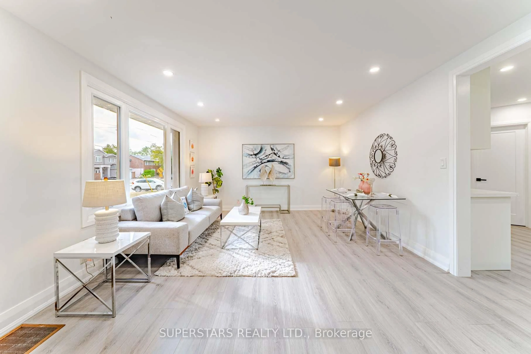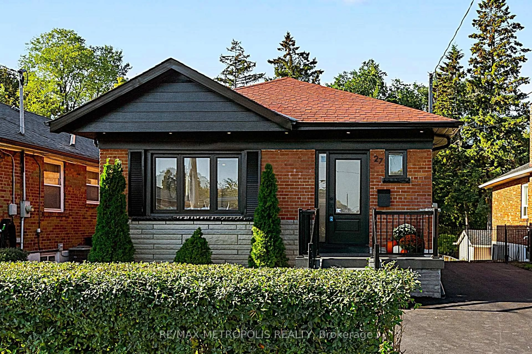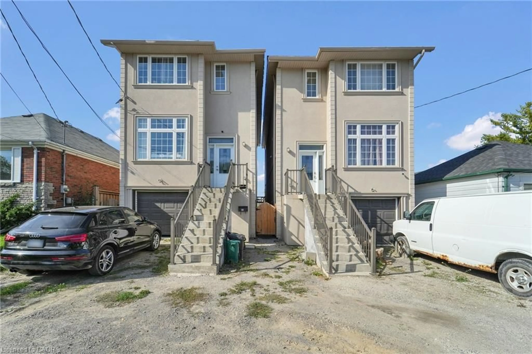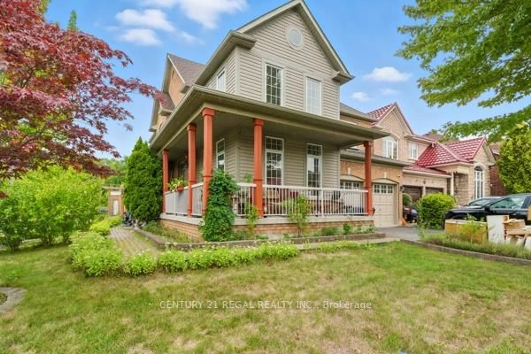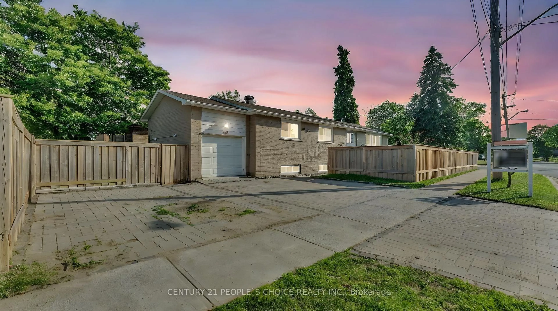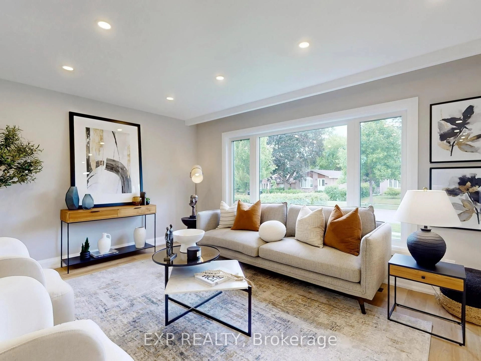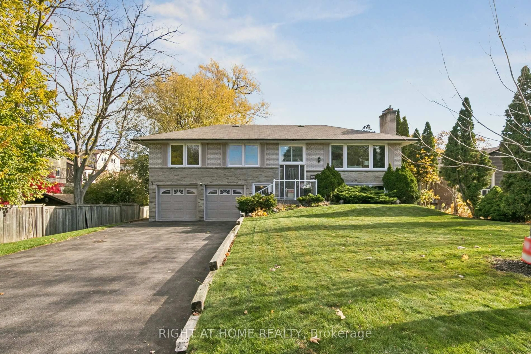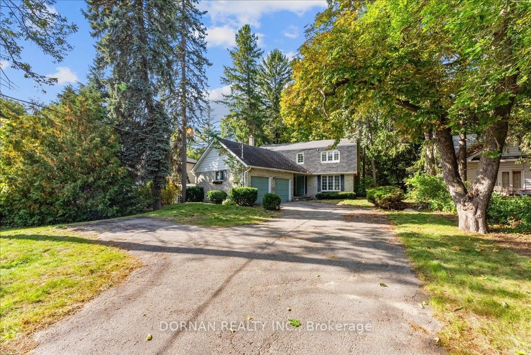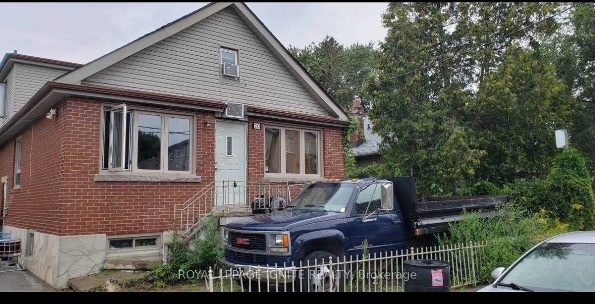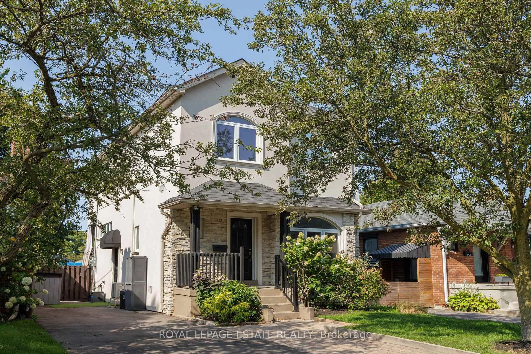103 Weir Cres, Toronto, Ontario M1E 3B2
Contact us about this property
Highlights
Estimated valueThis is the price Wahi expects this property to sell for.
The calculation is powered by our Instant Home Value Estimate, which uses current market and property price trends to estimate your home’s value with a 90% accuracy rate.Not available
Price/Sqft$562/sqft
Monthly cost
Open Calculator
Description
Welcome to 103 Weir Crescent, a stunning 4-bedroom, 3-bathroom home offering 2,500 sq. ft. of elegant living space on a premium ravine lot. Enjoy breathtaking views, an open-concept layout, and a modern kitchen with gas stove and stainless steel appliances. Experience the perfect blend of nature and convenience - just minutes from parks, schools, and Highway 401. Property Highlights 1. Bedrooms: 4. 2. Bathrooms: 3. Square Footage: ~2,500 sq. ft. 4. Lot Feature: Premium ravine lot. 5. Parking: Private driveway + garage. Key Features 1. Modern kitchen with gas stove and stainless steel appliances. 2. Spacious primary suite with ensuite bath. 3. Finished basement for extra living space. 4. Private backyard oasis backing onto Morningside Ravine. Location Benefits. 1. Steps to Morningside Park trails. 2. Minutes to UTSC, Centennial College, Toronto Pan Am Sports Centre and Highway 401. 3. Close to schools, shopping, and transit
Property Details
Interior
Features
Main Floor
Foyer
3.58 x 2.58Closet / Tile Floor
Kitchen
5.0 x 3.58Pot Lights / Centre Island / Window
Dining
7.58 x 3.56hardwood floor / O/Looks Living / W/O To Yard
Living
7.68 x 4.74Vaulted Ceiling / W/O To Balcony / Pot Lights
Exterior
Features
Parking
Garage spaces 1
Garage type Attached
Other parking spaces 3
Total parking spaces 4
Property History
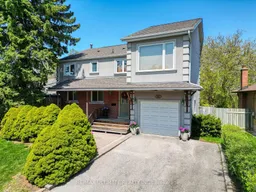 50
50