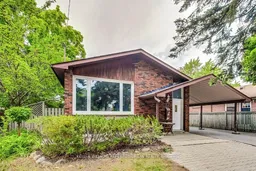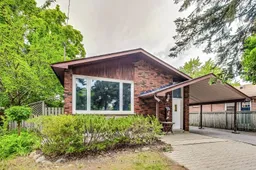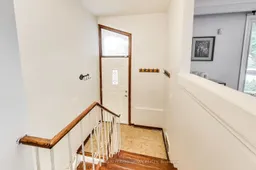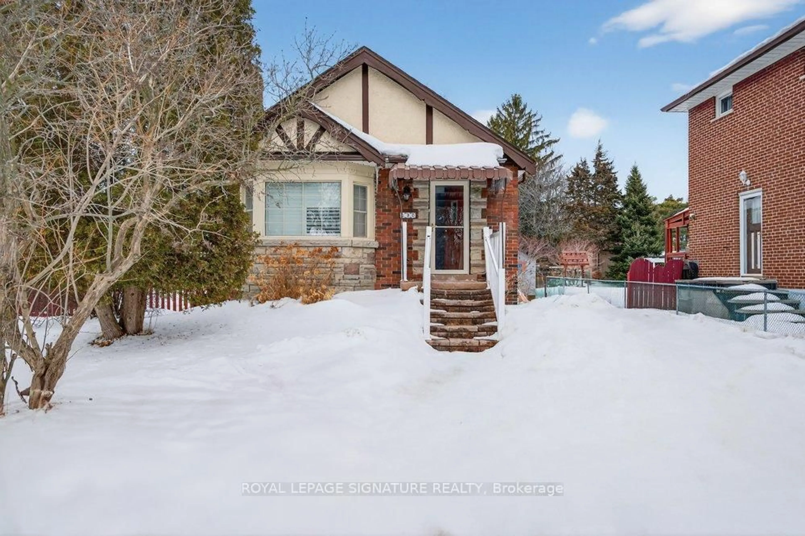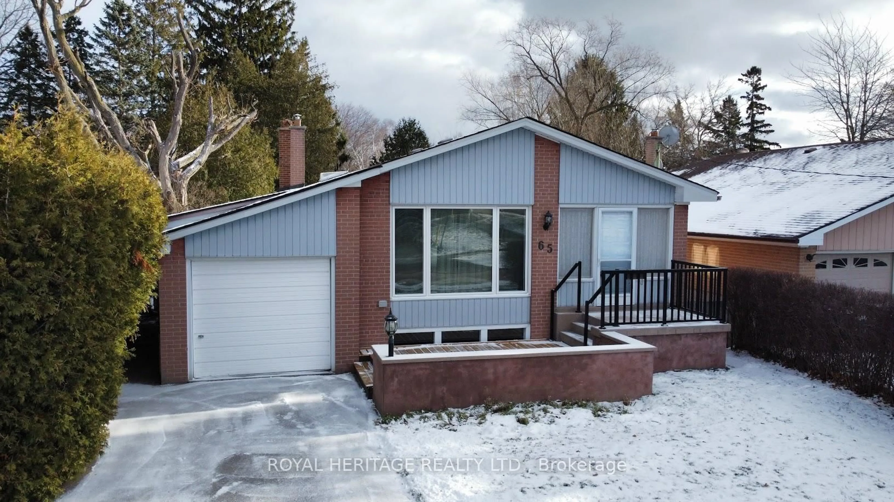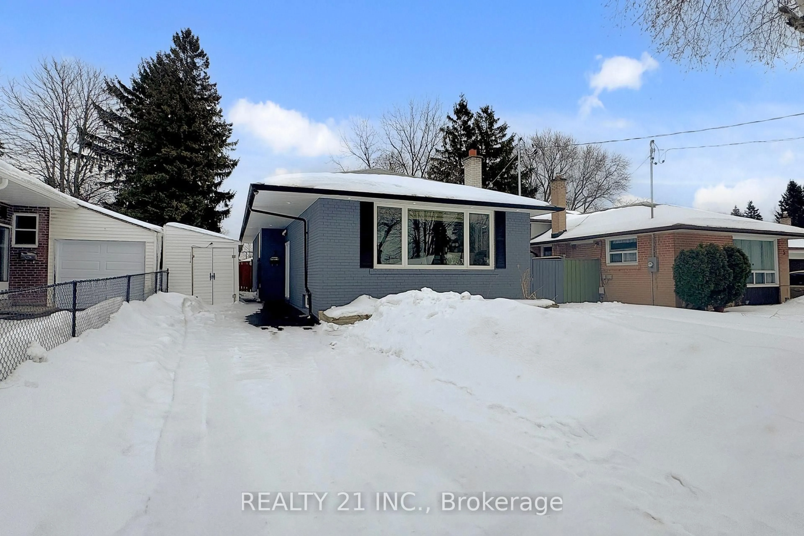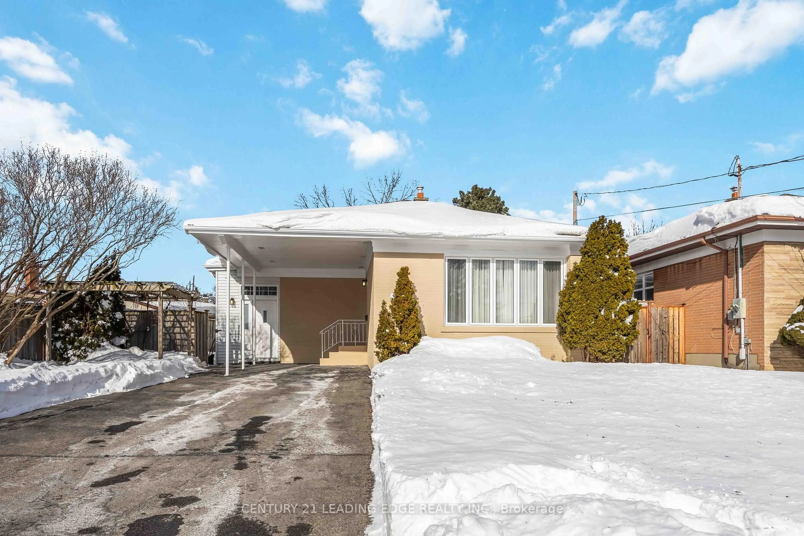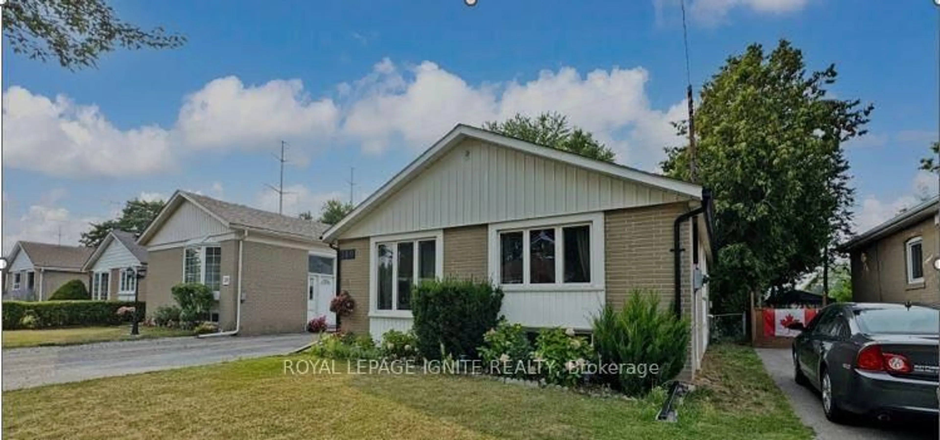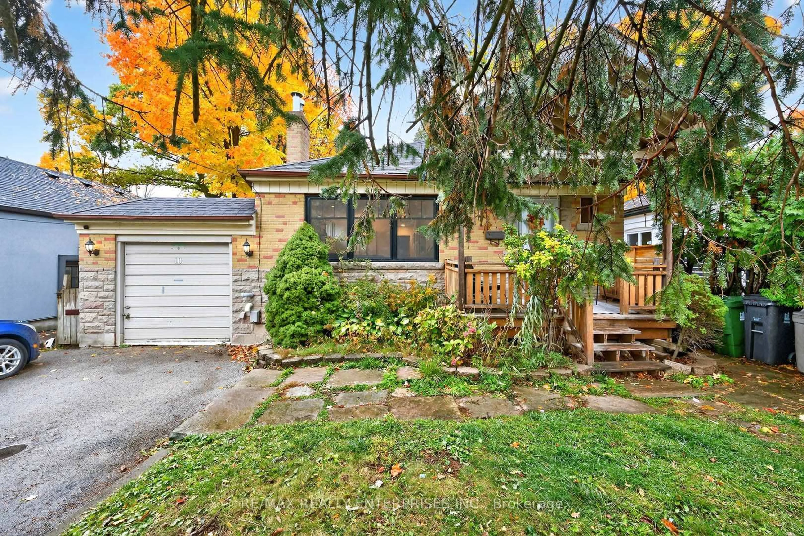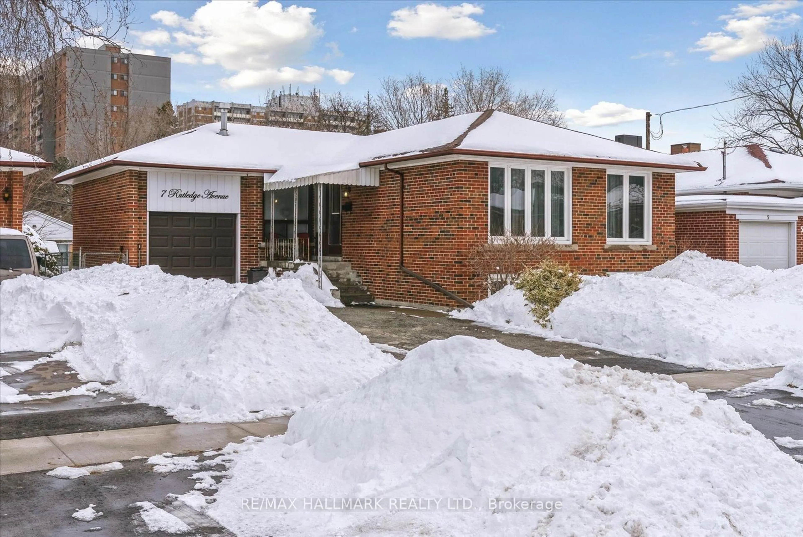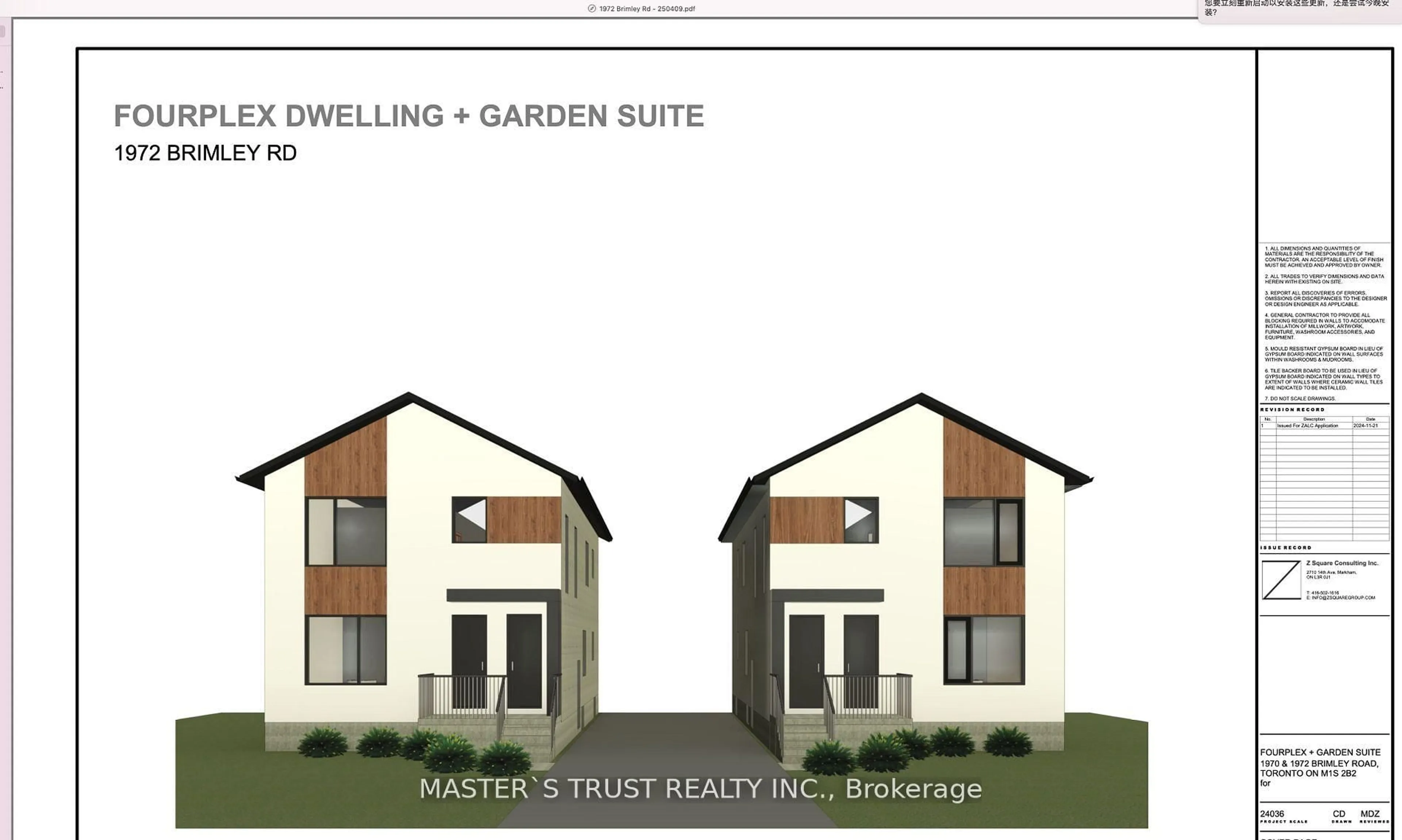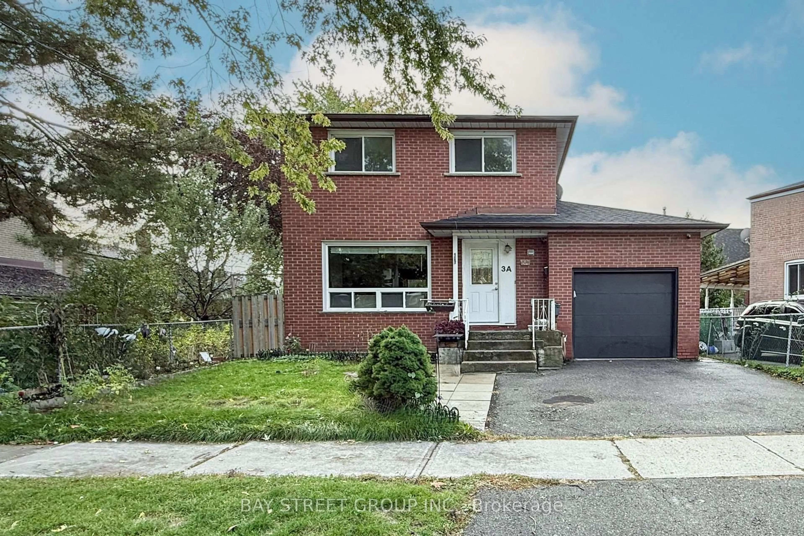Beautiful, well-maintained raised bungalow located on a quiet crescent in a sought-after family-friendly neighborhood! This 3+1 bedroom, 2-bathroom home features hardwood floors throughout the main level, a renovated kitchen with granite countertops, stainless steel appliances, gas stove, and a cozy breakfast area. Spacious living/dining room combo with abundant natural light. Three generously sized bedrooms complete the main floor. The finished basement offers a large recreation room, office area, additional bedroom, full bathroom, and a rough-in for a second kitchen perfect for an in-law suite or potential rental. The spacious laundry room can be converted to another bedroom. A cold room provides additional storage or could serve as a wine cellar. Enjoy a large, private backyard that expands to 70 feet wide, surrounded by mature trees ideal for kids, pets, or entertaining. Parking for up to 5 vehicles with a 2-car garage, carport, and double driveway. Located close to U of T Scarborough, Centennial Hospital, parks, ravines, beaches, great local shops, and public transit. Just 18 minutes to Guildwood GO Station and 3 minutes to the nearest TTC stop.
Inclusions: Stainless steel gas stove & rangehood, stainless steel fridge, built-in stainless steel dishwasher, washer & gas dryer, 4 ceiling fans, all light fixtures.
