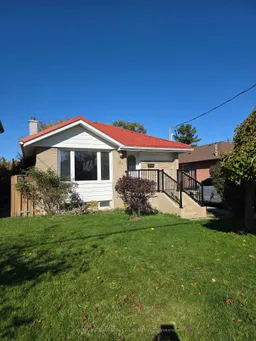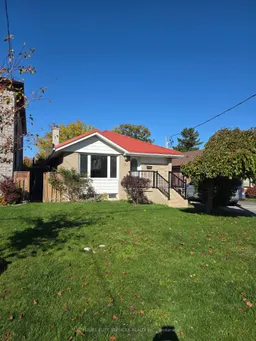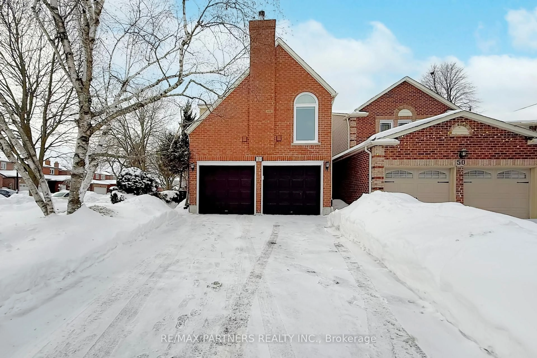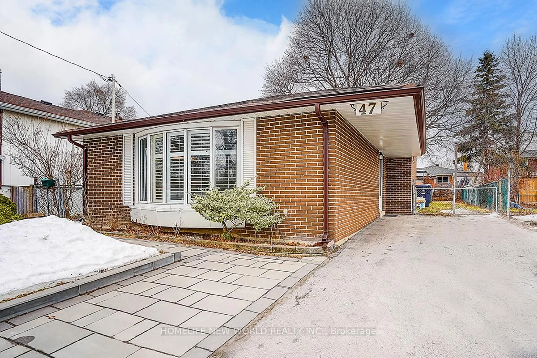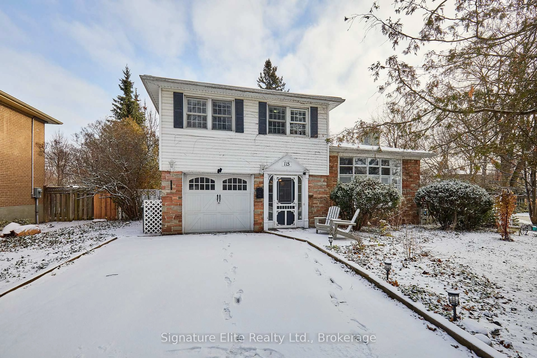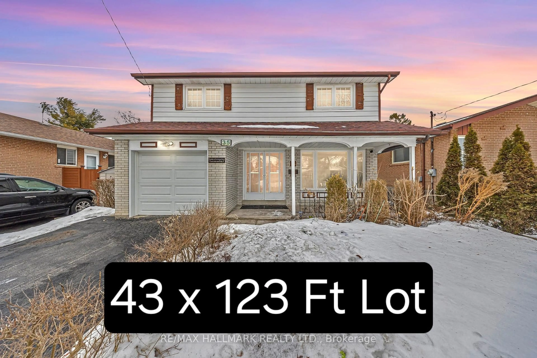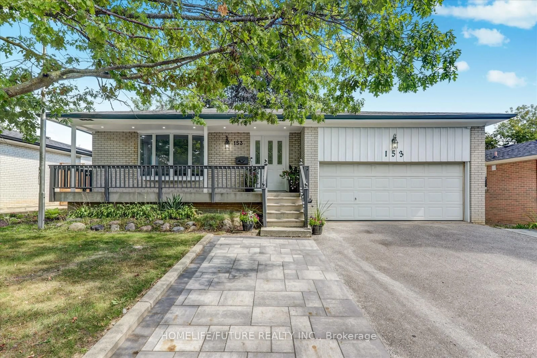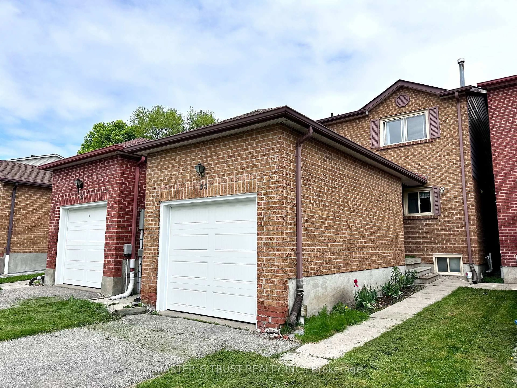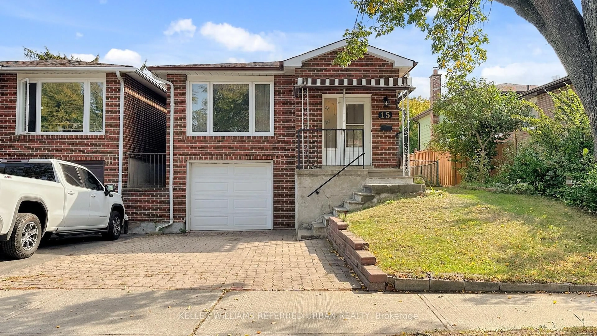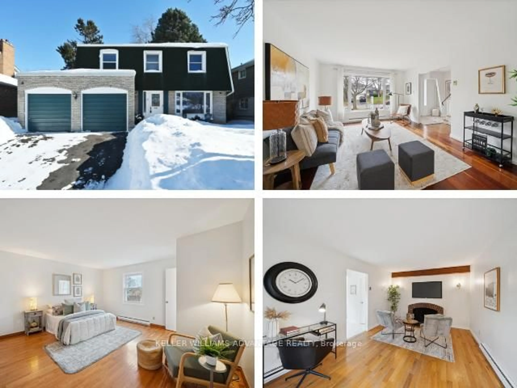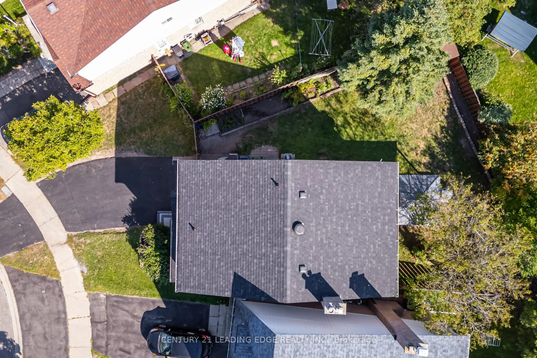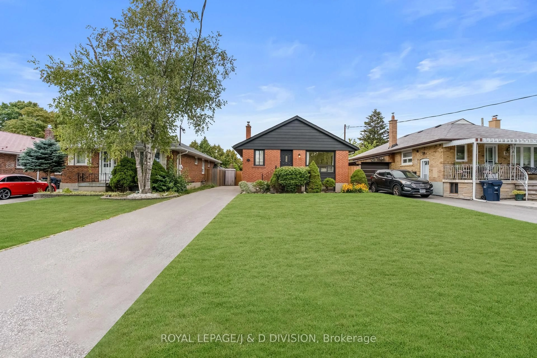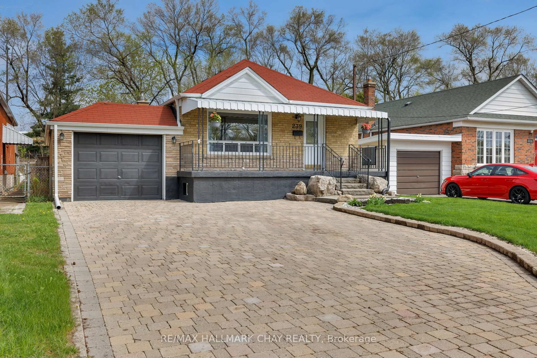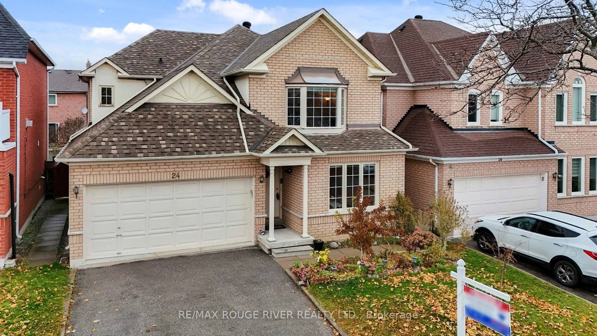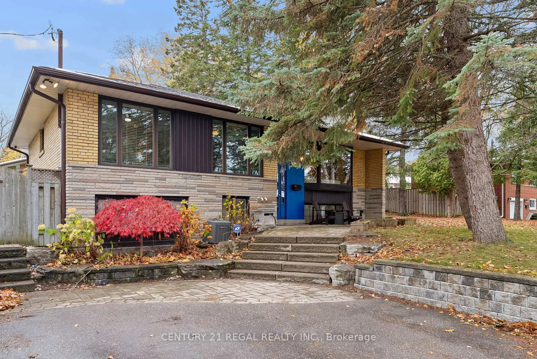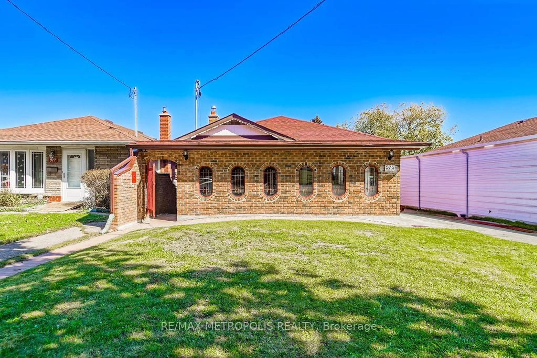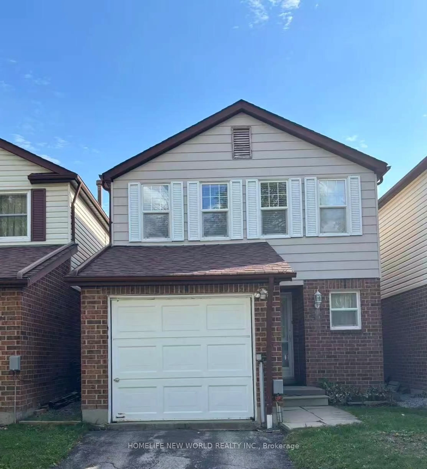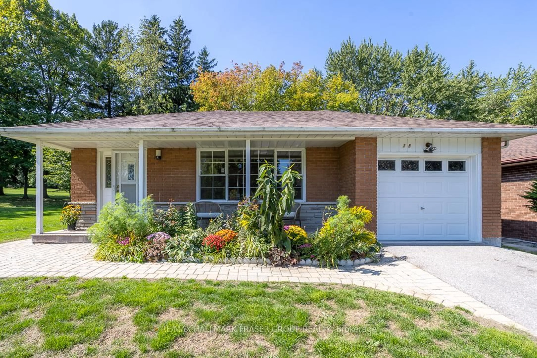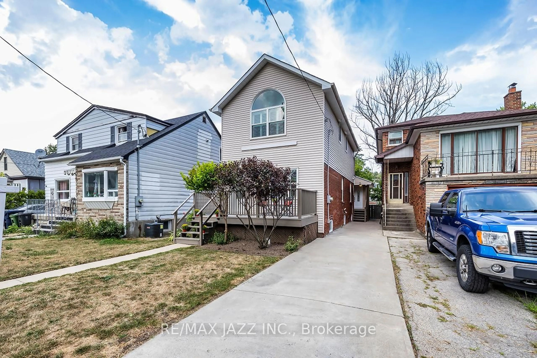Spacious And Solidly Built Bungalow In The Highly Sought-After Wexford-Maryvale Area! This Home Sits On A Generous Lot With A Long Driveway And A Beautiful Backyard Featuring Multiple Sheds, Including One Large Sun-Filled Shed That Can Be Used As A Relaxing Lounge Or Greenhouse. Recent Major Upgrades Include A Brand-New 2024 Metal Roof, New Furnace (2023), New A/C (2023), Tankless Water Heater (2023), And Upgraded 200-Amp Electrical Panel. The Main Floor Offers An Open-Concept With A Large Living, Dining, And Kitchen Area With Large Windows Bringing In Plenty Of Natural Light, Plus Three Bright & Spacious Bedrooms And A Full 4-Piece Bathroom. The Lower Level Features A Newly Built Laundry Room, A Huge Bathroom, Two Spacious Bedrooms With Large Windows, A Cold Room, And A Open-Concept Living/Dining/Kitchen Space With Brand-New Cabinetry Ready To Install. Some Renovation Work Was In Progress, So A Few Areas May Need Finishing Touches-Perfect Opportunity To Customize To Your Liking! Strong Structure And Great Bones, Ideal For Investors, Renovators, Or Families Looking To Add Their Personal Touch. Sold As Is, Where Is Due To The Seller's Personal Circumstances.
Inclusions: 2 Fridges , 2 Stoves, 1 Dishwasher, Washer , Dryer. All In As Is Condition
