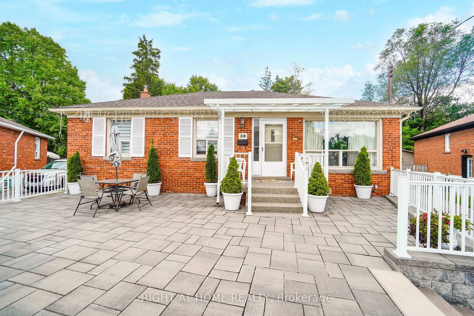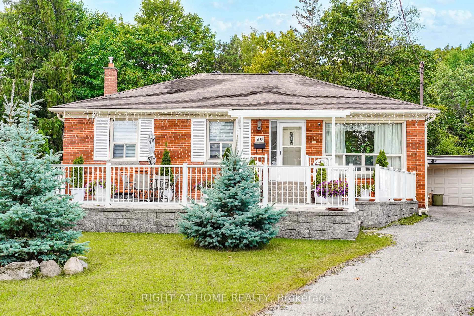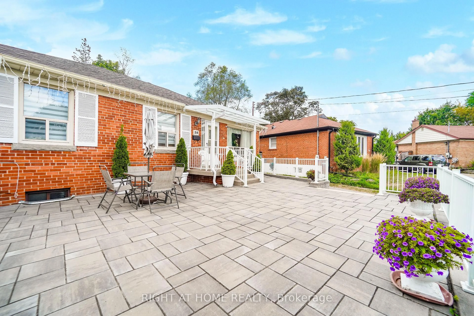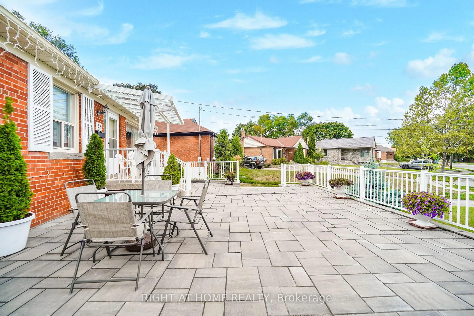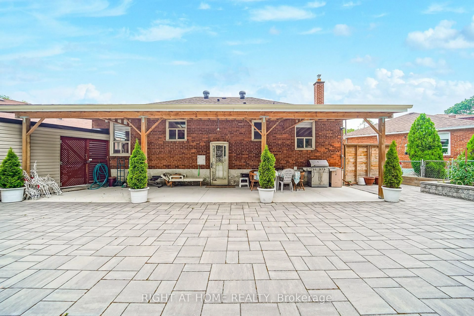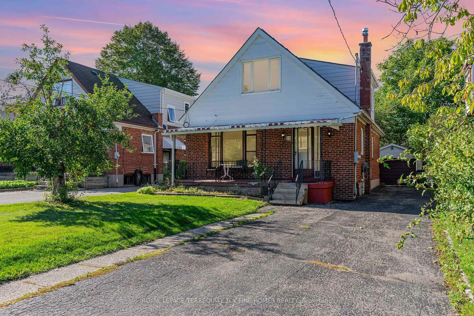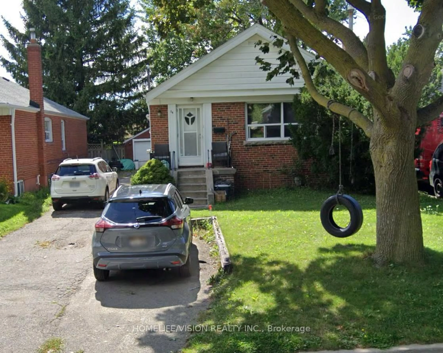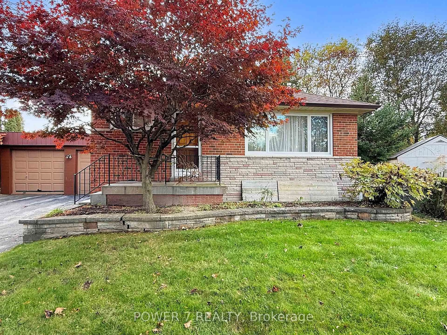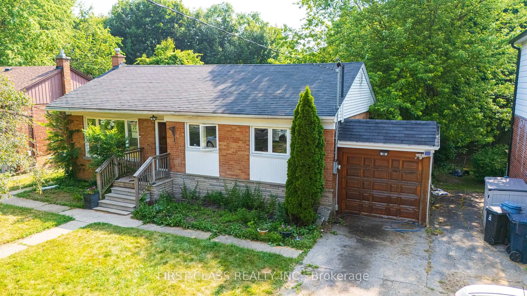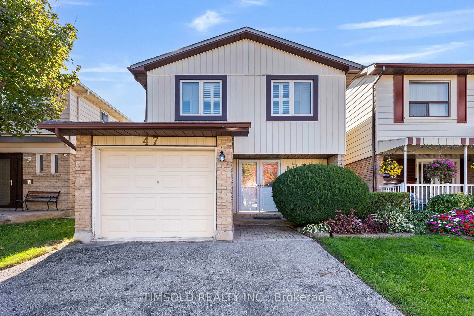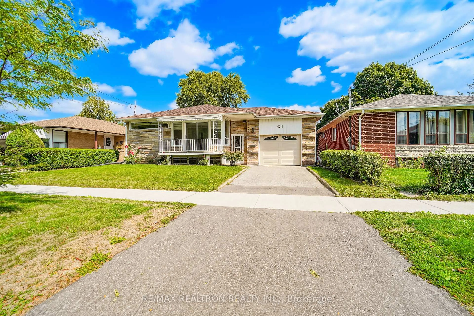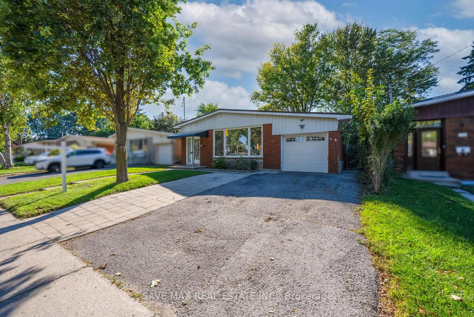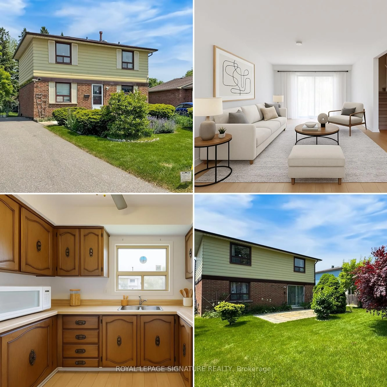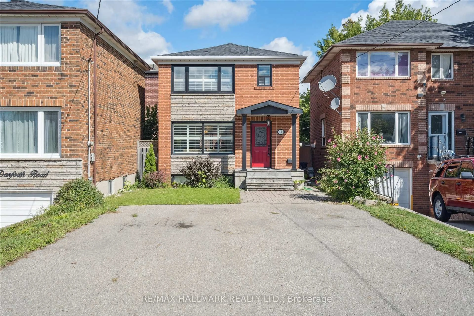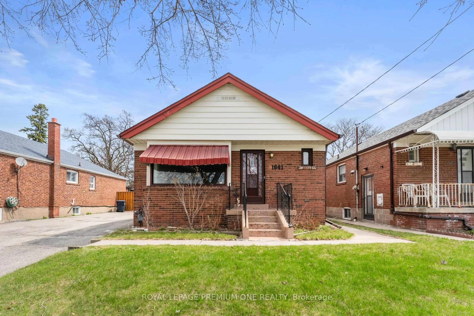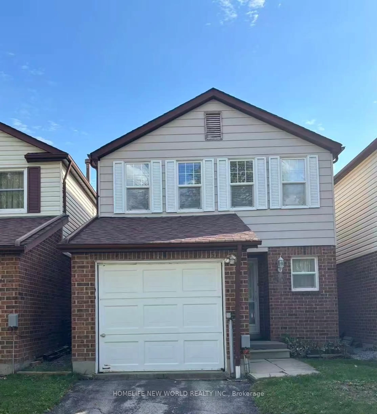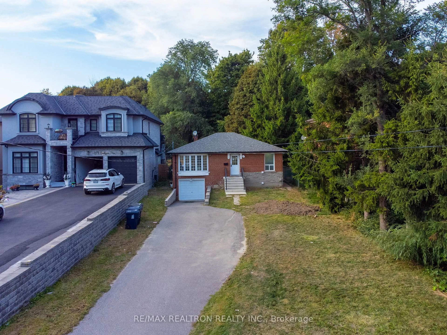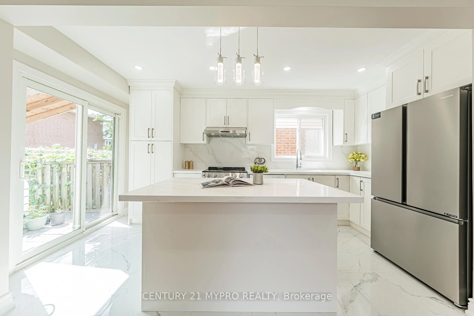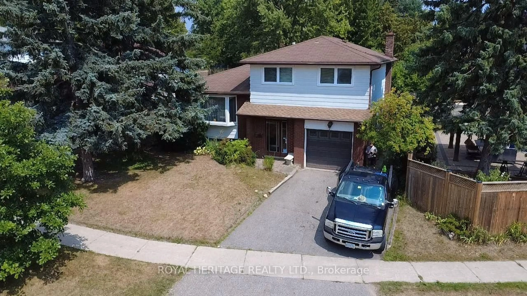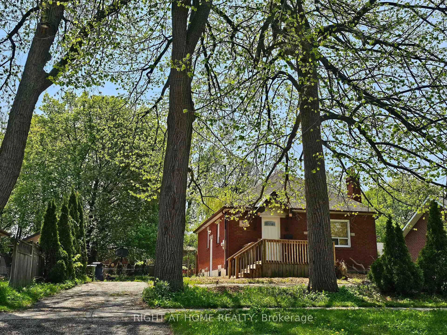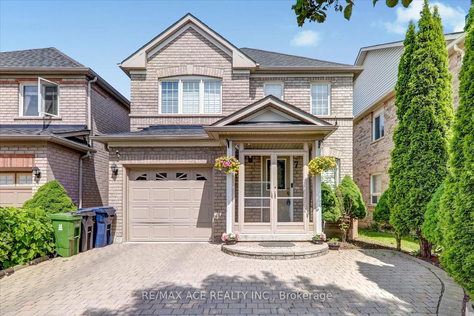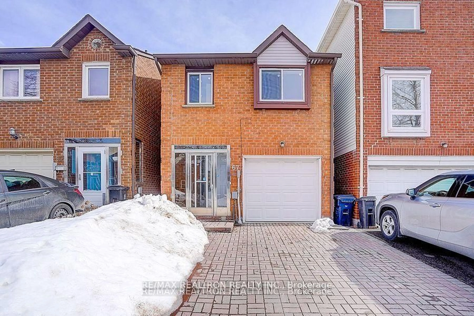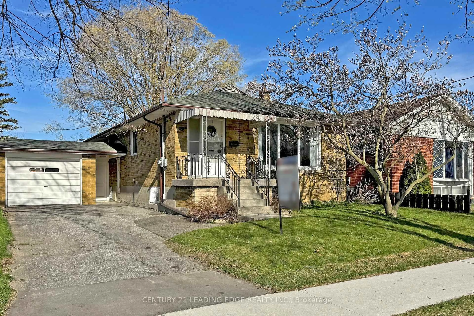38 Lingarde Dr, Toronto, Ontario M1R 1X6
Contact us about this property
Highlights
Estimated valueThis is the price Wahi expects this property to sell for.
The calculation is powered by our Instant Home Value Estimate, which uses current market and property price trends to estimate your home’s value with a 90% accuracy rate.Not available
Price/Sqft$1,595/sqft
Monthly cost
Open Calculator

Curious about what homes are selling for in this area?
Get a report on comparable homes with helpful insights and trends.
+13
Properties sold*
$1.1M
Median sold price*
*Based on last 30 days
Description
Welcome To This Inviting 3-Bed, 2-Bath Detached Bungalow, Nestled On A Quiet, Tree-Lined Street In The Sought-After Wexford-Maryvale Neighborhood !! Situated On A Mature, Oversized Pie-Shaped Lot Backing onto Green Space. This Home Offers Exceptional Outdoor Area With Both Privacy And Potential. $$$ Has Been Spent On The Beautifully Landscaped Front And Rear Yards, Featuring Custom Patios And A Stylish Pergola-Style Roof Perfect For Relaxing Or Entertaining Outdoors. Inside, You'll Find A Bright And Functional Main-Level Layout With Generous Rooms Ideal For Comfortable Family Living. The Lower Level Features A Separate Entrance, Leading To A Spacious Rec Room And Private Office, Making It Ideal For A Home-Based Business, Extended Family, Or In-Law Suite Potential. A 2 Car Garage is ideal for Parking and Storage. Enjoy Being Just Steps Away From Beautiful Trails, Parks, And All The Amenities This Well-Established Community Has To Offer. This Property Presents A Rare Opportunity In A Fantastic Location.
Property Details
Interior
Features
Main Floor
Living
4.98 x 3.49hardwood floor / Picture Window
Kitchen
4.01 x 2.91O/Looks Backyard / Window
Primary
3.68 x 3.61O/Looks Frontyard / Window / Closet
2nd Br
3.37 x 2.97O/Looks Frontyard / Window / Closet
Exterior
Features
Parking
Garage spaces 2
Garage type Detached
Other parking spaces 4
Total parking spaces 6
Property History
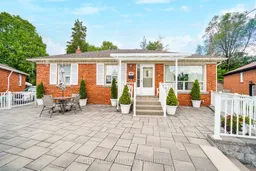 18
18