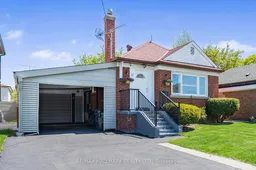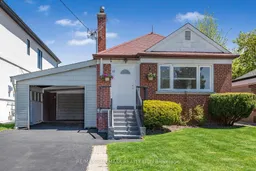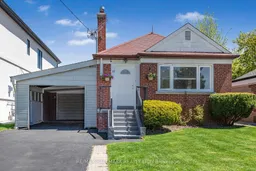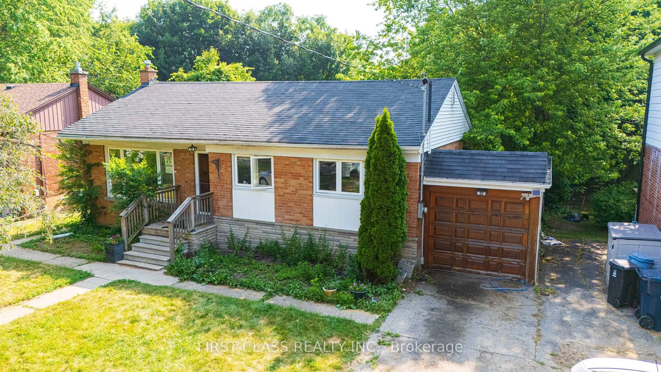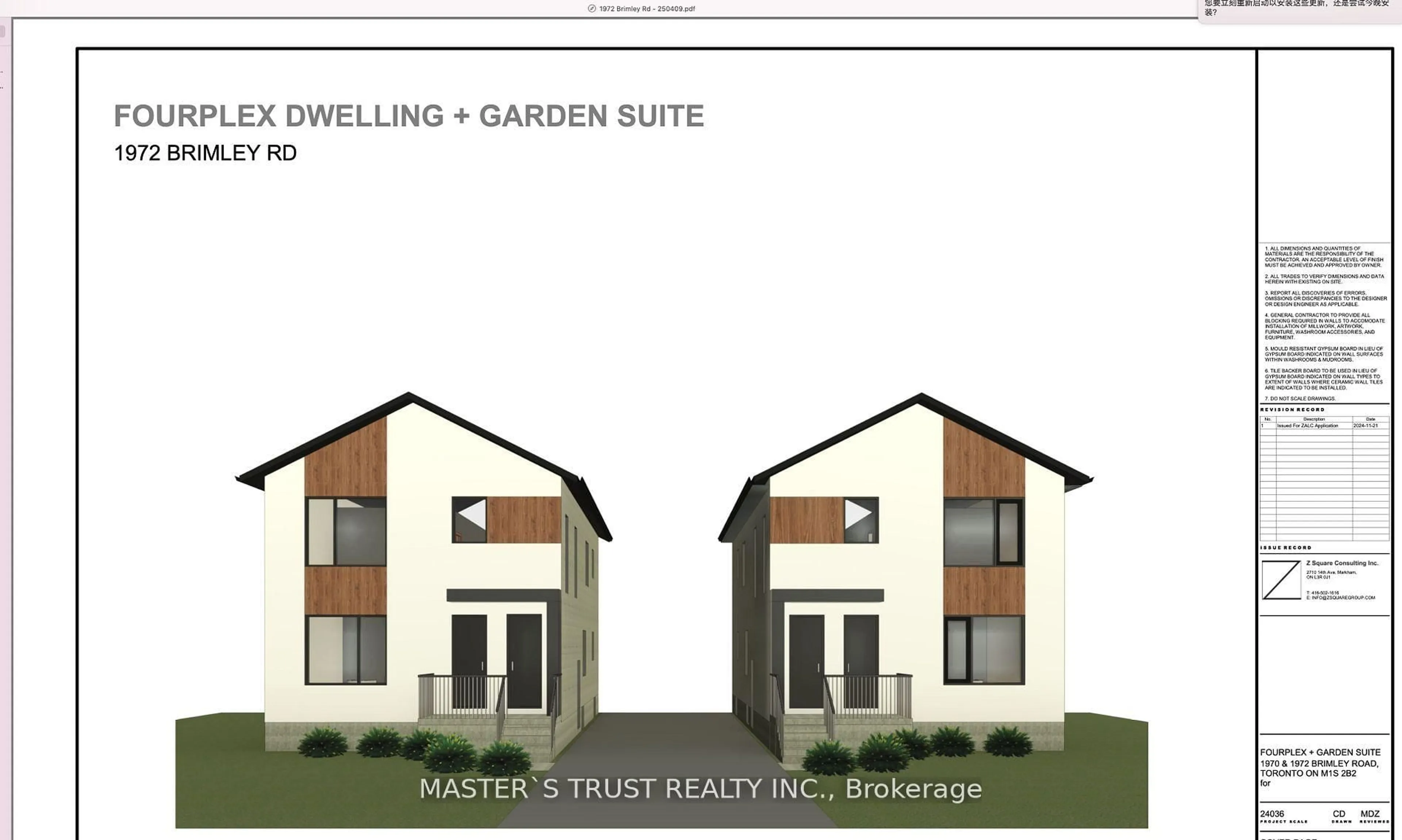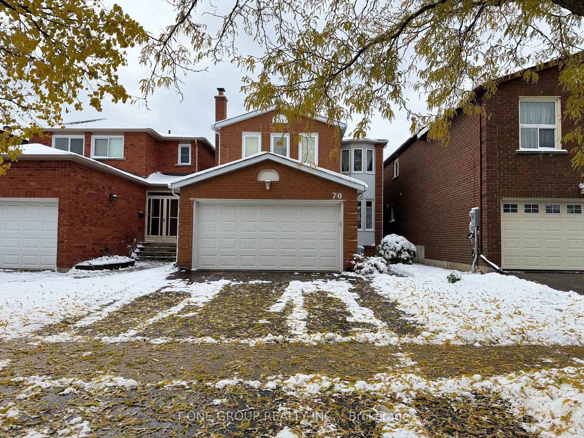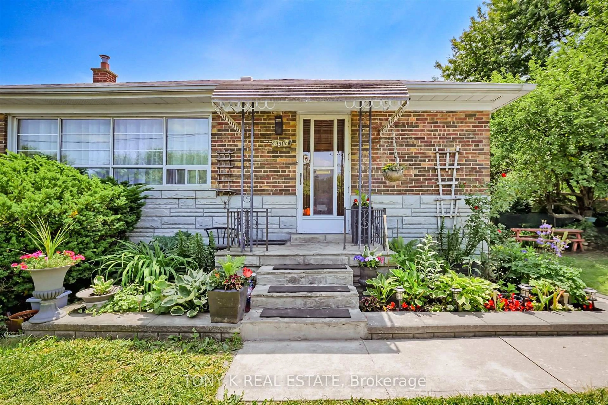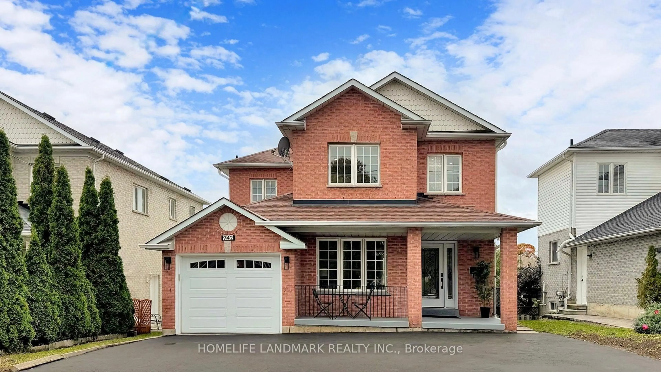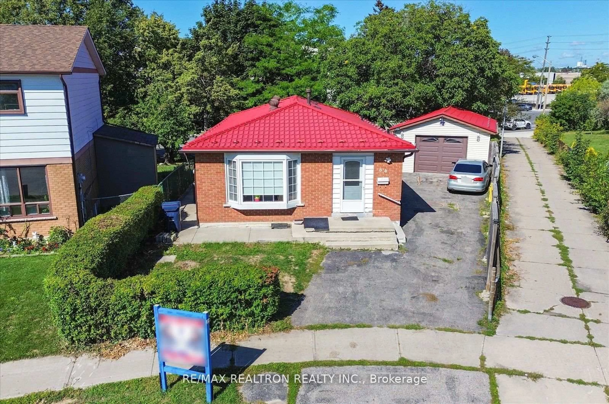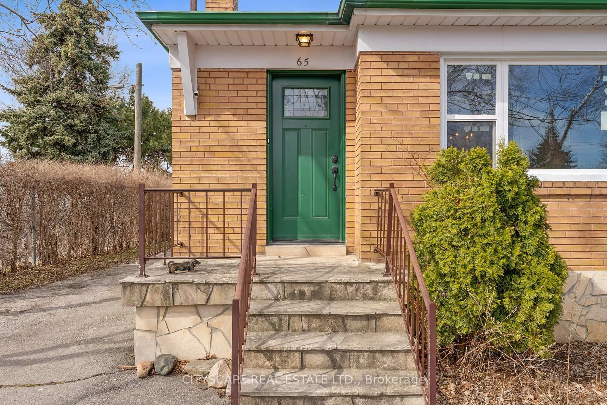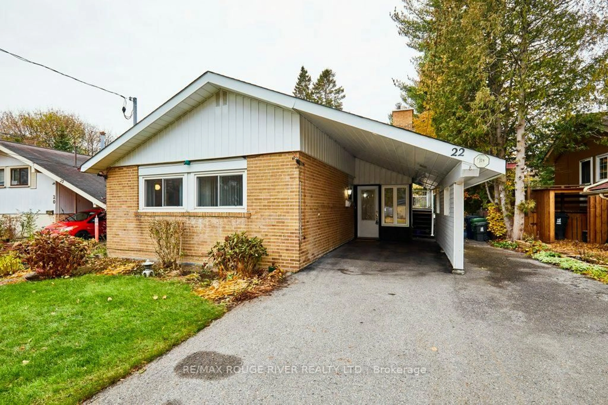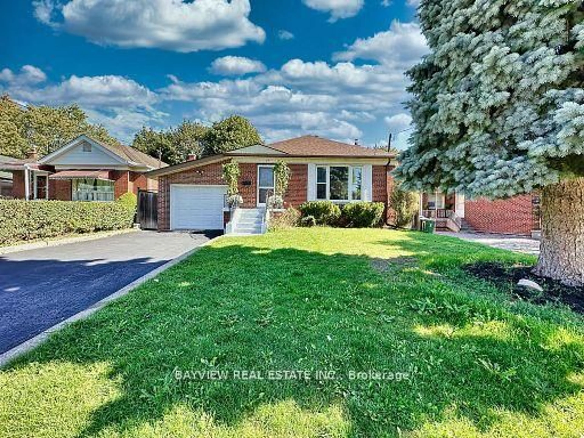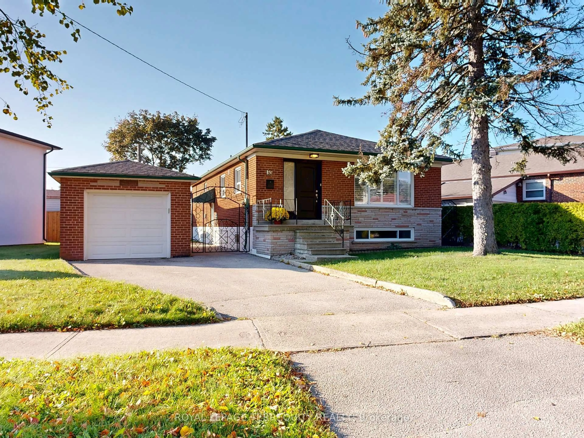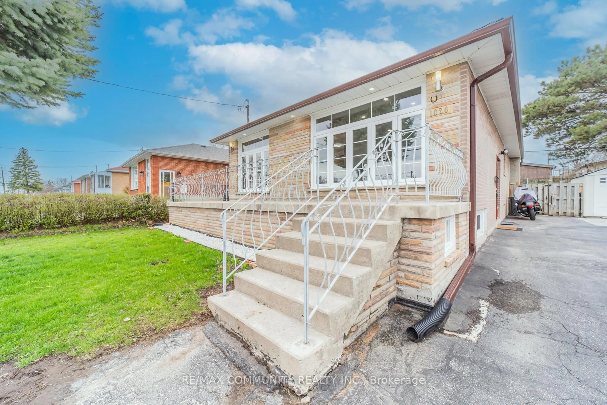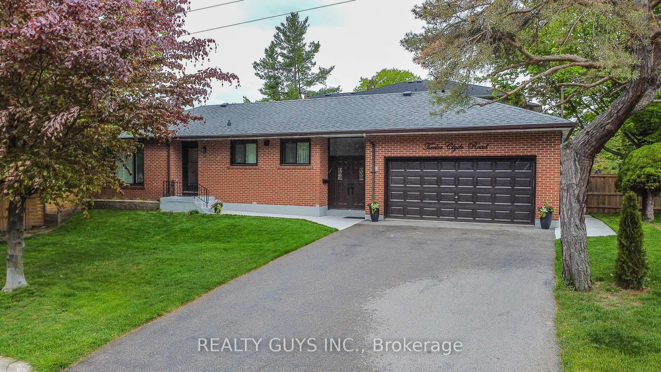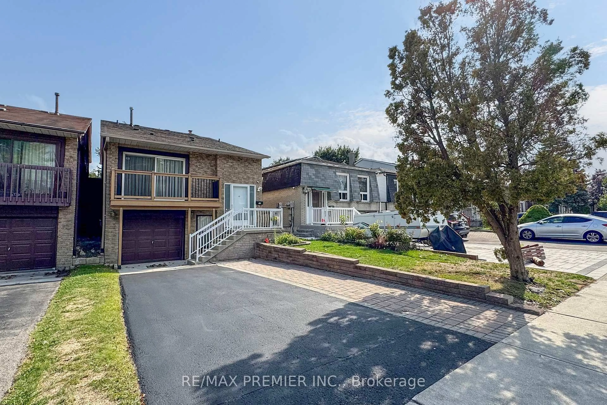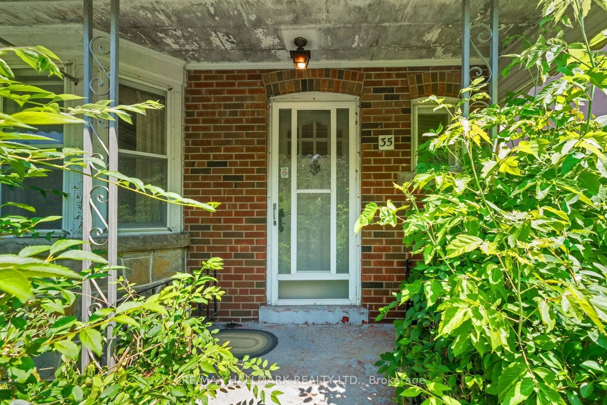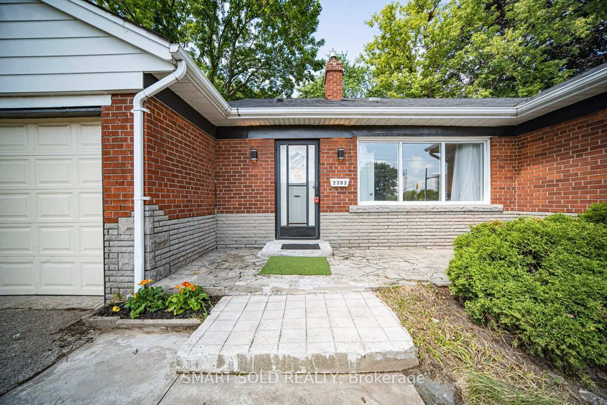Charming, Sun-Filled Detached Bungalow on a Wide 40x125 Ft Lot! This beautifully upgraded 2+1 bedroom home is the perfect starter or investment opportunity. Located in a quiet, family-friendly neighborhood just steps to TTC, and minutes to Hwy 401, schools, and shopping. Enjoy a spacious private driveway with parking for up to 6 cars, an attached wide garage with carport, and a finished basement apartment with separate entrance, full kitchen, 4-pc bath, and shared laundry ideal for rental income or in-law suite. Main Floor Fully Upgraded in 2022!Stunning open-concept kitchen with granite countertops, marble backsplash, center island & pendant lighting Brand new stainless steel appliances (fridge, stove, microwave, dishwasher)Engineered hardwood floors & fresh paint throughout the main floor Bright Luxurious new bathroom with marble bath, sliding glass shower door, and premium fixtures Huge closets in bedrooms and foyer 3-zone Carrier heat pump for efficient heating & cooling New 3-circuit pot lights & updated electrical cables on main floor Freshly painted deck, new lawn, and two concrete backyard pads perfect for outdoor living, firepit, and BBQ Safe and peaceful neighborhood with active community watch. Don't miss this move-in-ready gem!
Inclusions: All Elfs, All Window Coverings, S/S Fridge On Main, Fridge (In Bsmt) S/S Stove On Main, Stove (In Bsmt) Range Hood X 2, Washer & Dryer, Gdo&Remote, Hwt (R), Furnace
