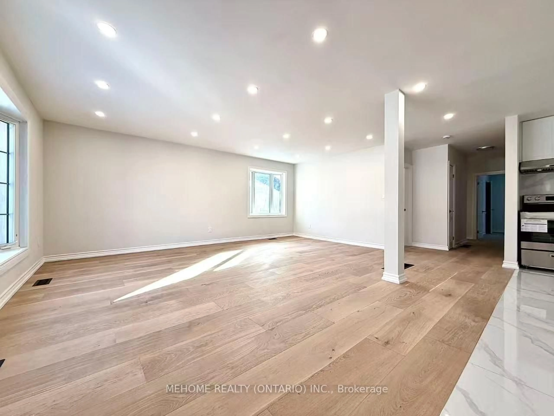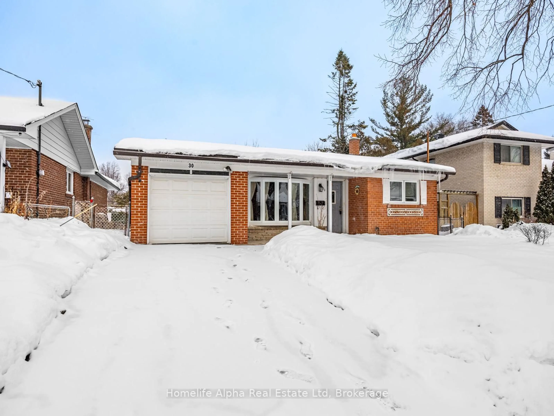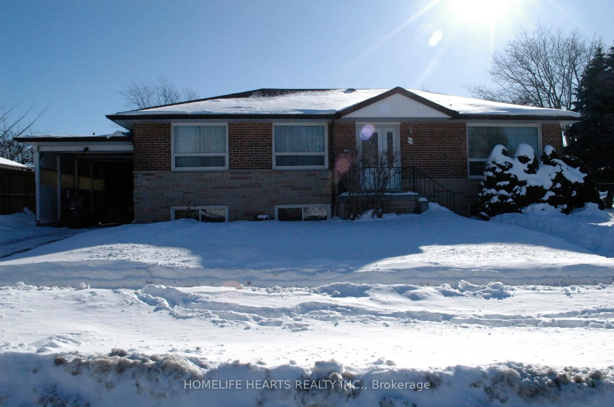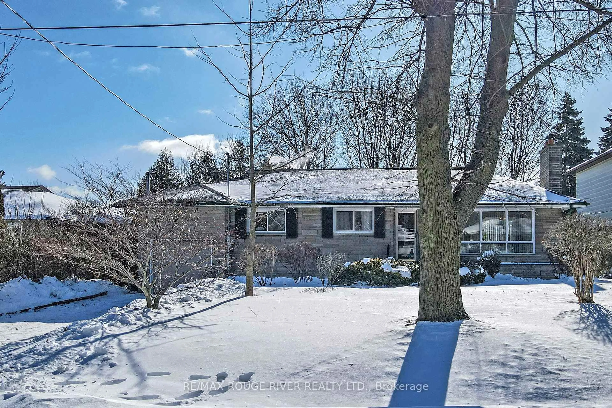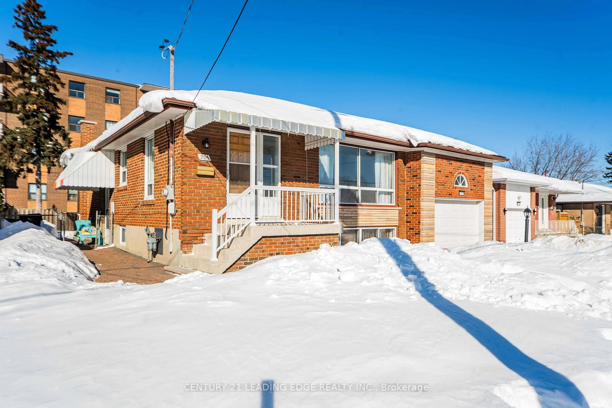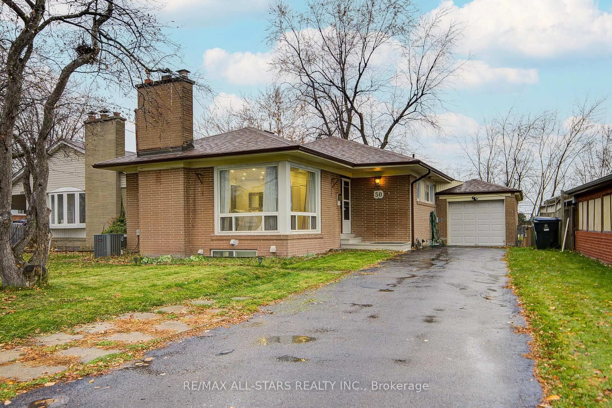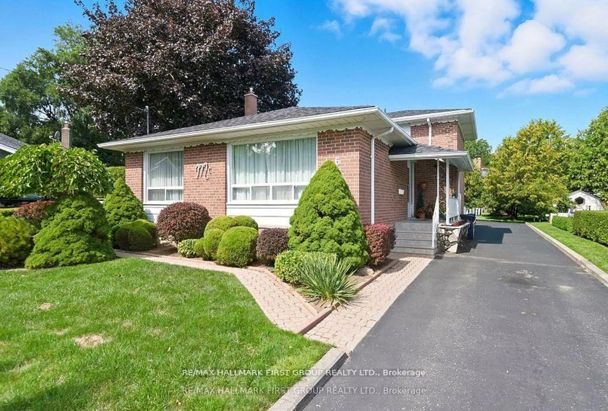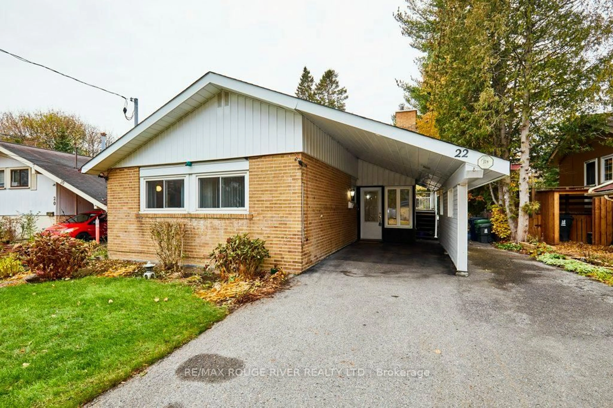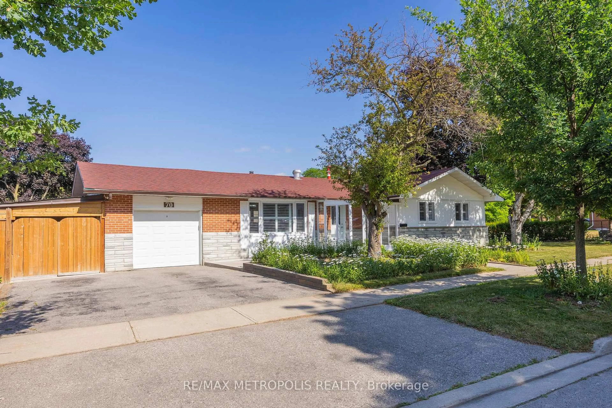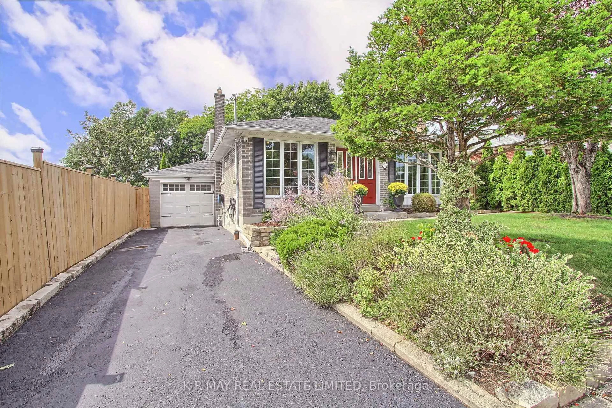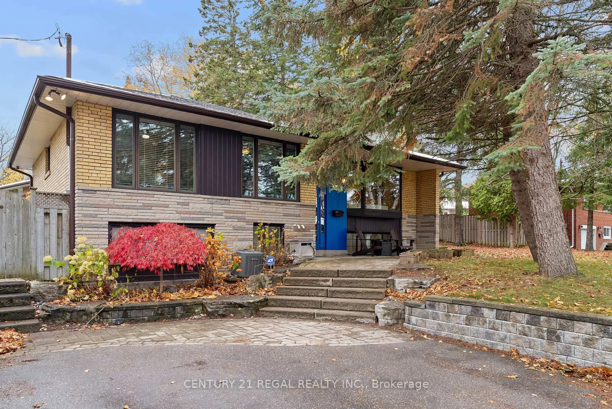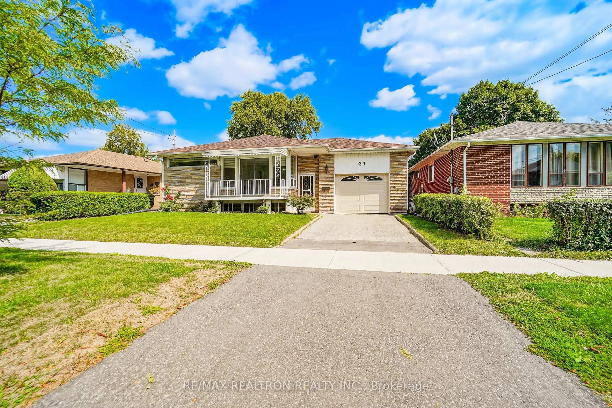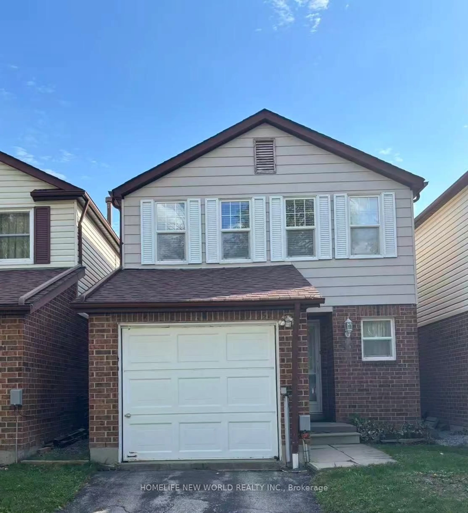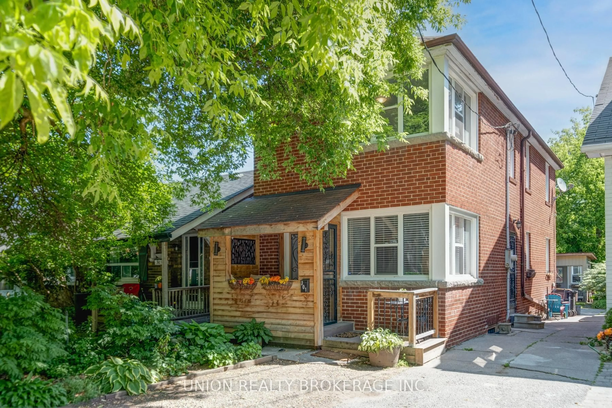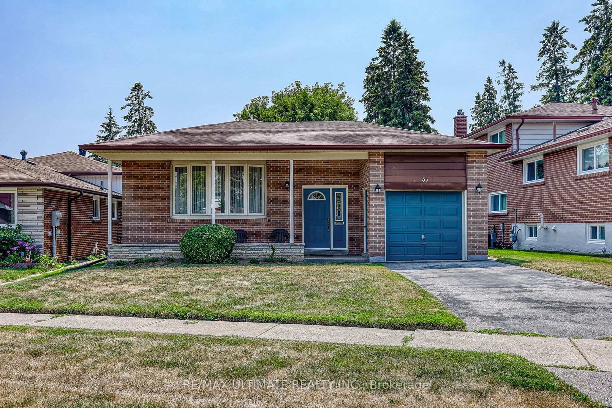This Charming Detached 3+1 Bedroom, 2 Bathroom Bungalow Sits On A Premium 45.5FT x 110FT Lot In One Of Woburn's Most Sought-After Neighbourhoods. With Over 5,000 Sqft Of Land, An Attached Garage, And A Quiet, Family Friendly Street - Its A Home Full Of Possibilities. The Main Floor Offers A Combined Living And Dining Space, A Bright Eat-In Kitchen With Breakfast Area, And A Primary Bedroom That Walks Out To The Backyard - Perfect For Kids, Pets, Or Summer Barbecues. Downstairs, The Fully Finished Basement With A Separate Entrance Features A Large Bedroom, Living Area, 4pc Bathroom, And Full Kitchen, Making It Ideal For In-Laws, Teens, Or Extended Family. Step Outside And Enjoy Your Own Backyard Oasis Complete With An Above-Ground Pool, Or Take Advantage Of Nearby Parks, Schools, Shopping, Transit, And Easy Highway Access For Commuting. Conveniently Located Near Centennial College And U Of T Scarborough Campus, This Home Is Perfectly Situated For Family Life And Community. With Plenty Of Space And Endless Potential, This Is A Wonderful Opportunity To Create The Home And Lifestyle Your Family Can Grow Into For Years To Come.
Inclusions: Existing: 2 Fridges, 2 Stoves, Dishwasher, Washer, Dryer, Natural Gas BBQ, Garage Door Opener & Remote, Above-Ground Pool & Equipment (Professionally Closed For Season), Window Coverings & Elfs
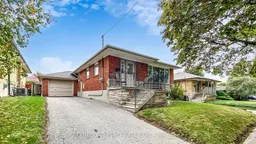 41
41

