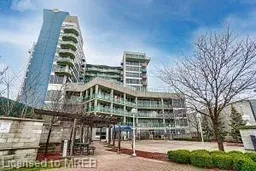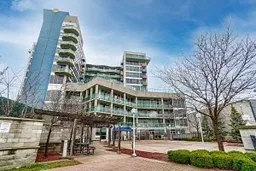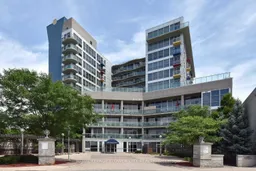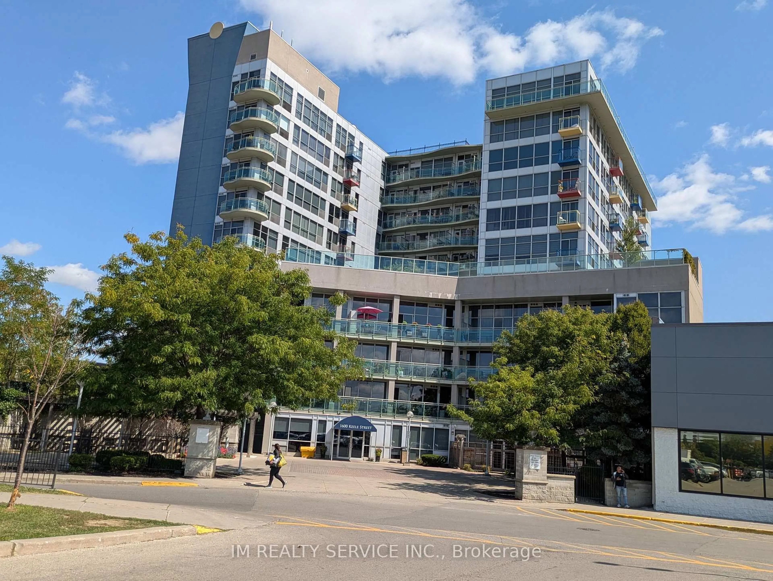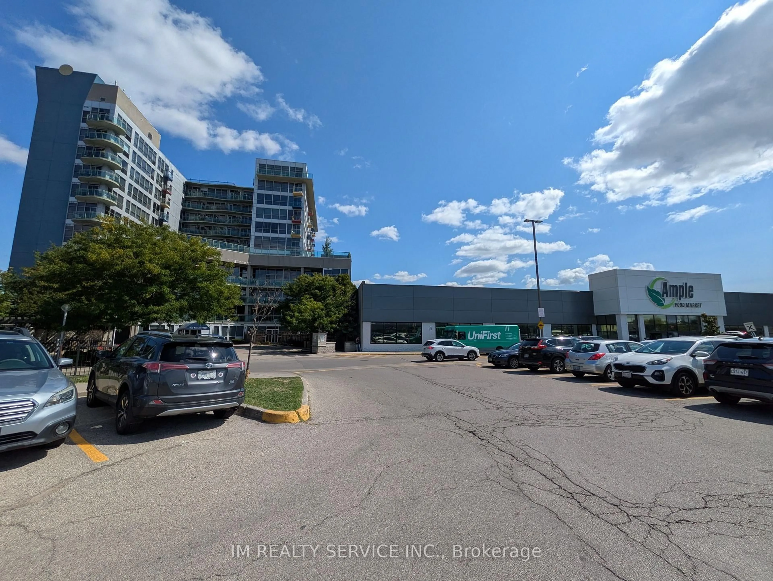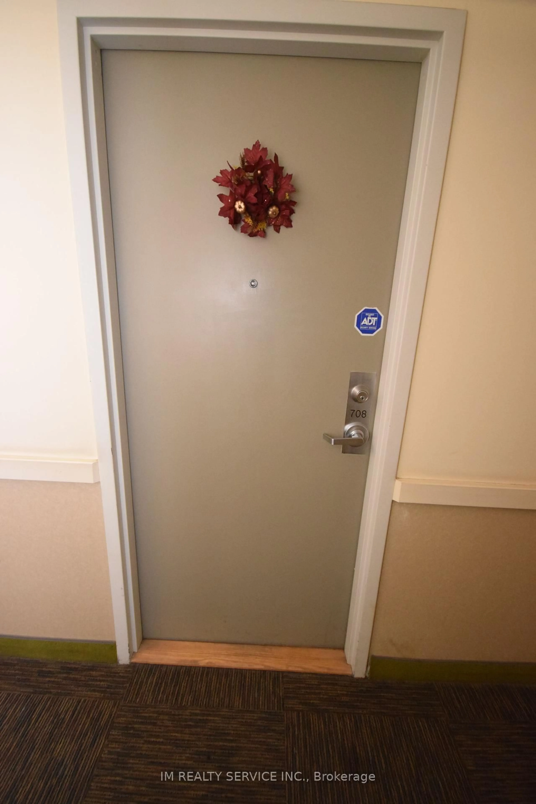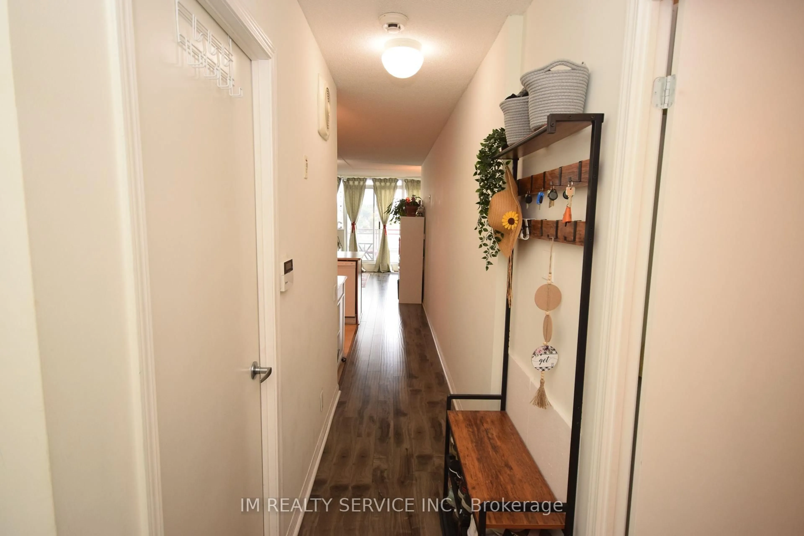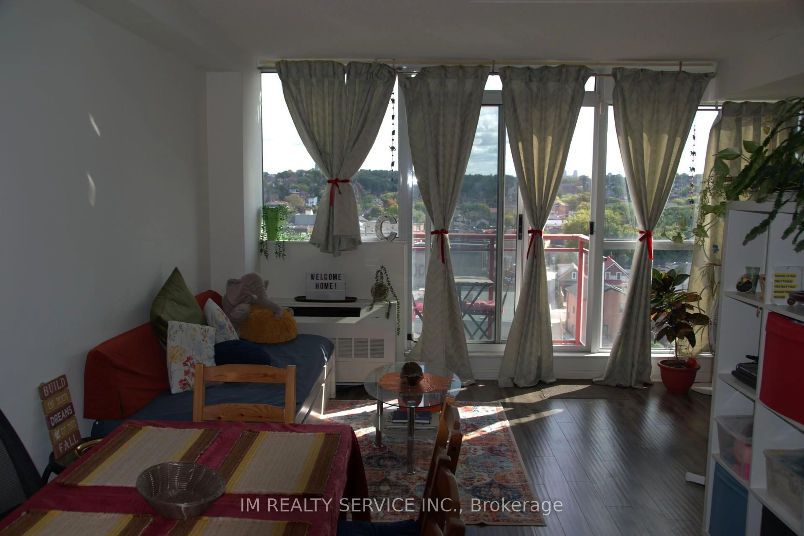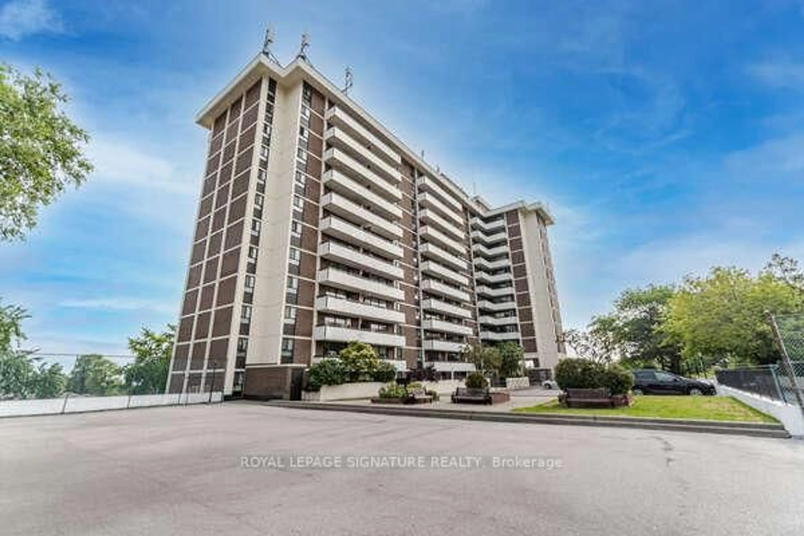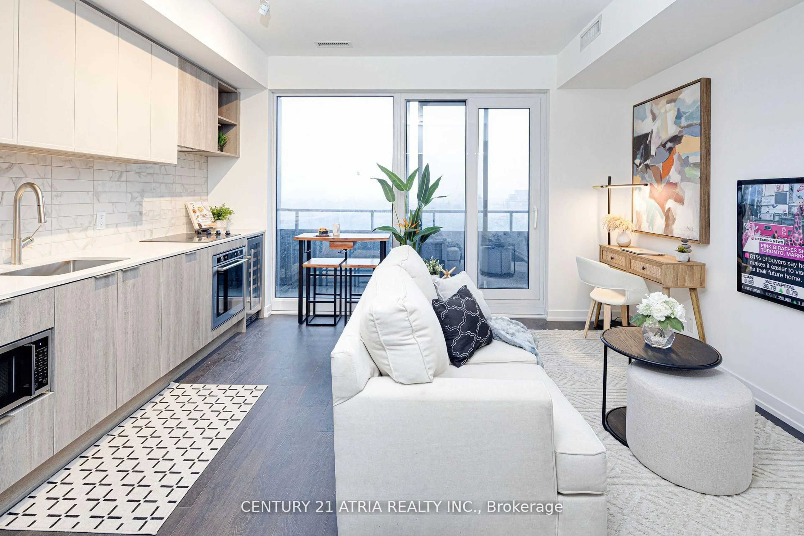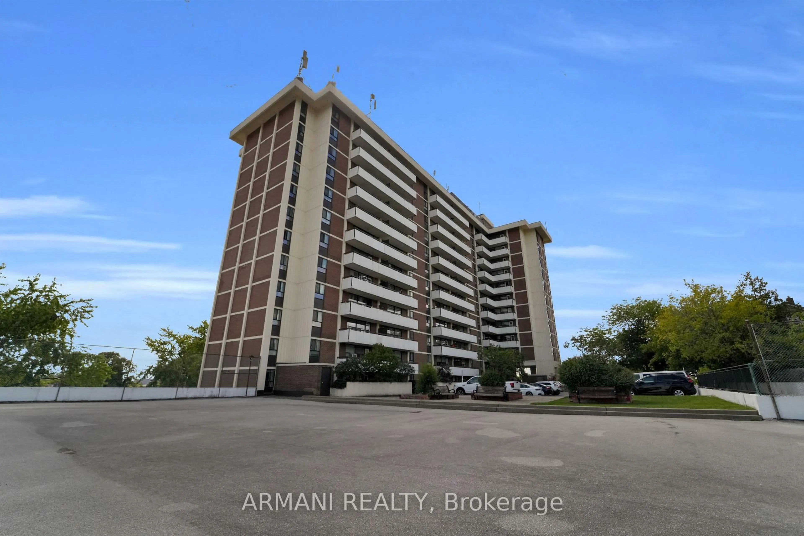1600 Keele St #708, Toronto, Ontario M6N 5J1
Contact us about this property
Highlights
Estimated valueThis is the price Wahi expects this property to sell for.
The calculation is powered by our Instant Home Value Estimate, which uses current market and property price trends to estimate your home’s value with a 90% accuracy rate.Not available
Price/Sqft$471/sqft
Monthly cost
Open Calculator

Curious about what homes are selling for in this area?
Get a report on comparable homes with helpful insights and trends.
+1
Properties sold*
$840K
Median sold price*
*Based on last 30 days
Description
Escape the hustle and bustle of the downtown core...Instead, enjoy unobstructed panoramic views of the city and its iconic CN Tower. Wake up watching the sun rise in this well-maintained, spacious and welcoming home located in the sought-after Keelesdale area. This is an incredible opportunity to get into the housing market with this bright homely apartment for first-time buyers, investors, empty nesters or downsizers. It comes along with a parking spot, a storage locker and ensuite laundry in move-in ready condition. An outstanding building with its state-of-the art gym, billiards room, meeting room, party room, indoor-outdoor patio & visitors' parking. Above all, you will have the Ample Food Market, Dollarama, walk-in clinic, pharmacy, dental clinic, restaurants, schools, coffee shops and much more at your doorstep! Access to public transit is right outside while the Eglinton Crosstown LRT is a walk up the street and will be opening very soon! Don't miss the chance to call this home.
Property Details
Interior
Features
Main Floor
Living
4.45 x 4.7Laminate / Combined W/Dining / Balcony
Kitchen
3.18 x 3.12Ceramic Floor / Breakfast Bar / Open Concept
Dining
4.45 x 4.7Laminate / Combined W/Living
Br
2.95 x 2.23Laminate
Exterior
Features
Parking
Garage spaces 1
Garage type Underground
Other parking spaces 0
Total parking spaces 1
Condo Details
Amenities
Concierge, Exercise Room, Elevator, Party/Meeting Room, Games Room, Rooftop Deck/Garden
Inclusions
Property History
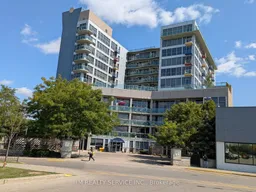 17
17