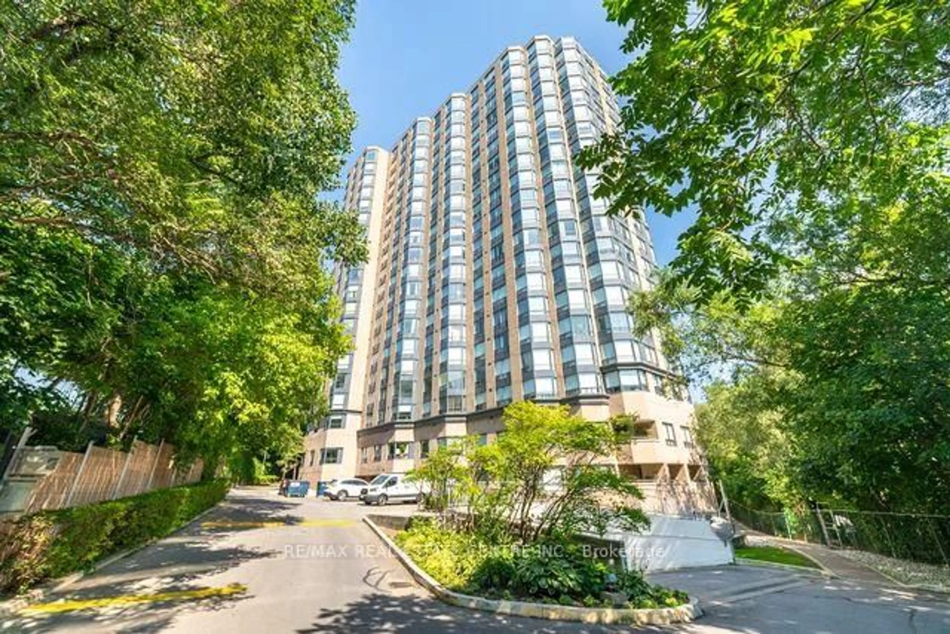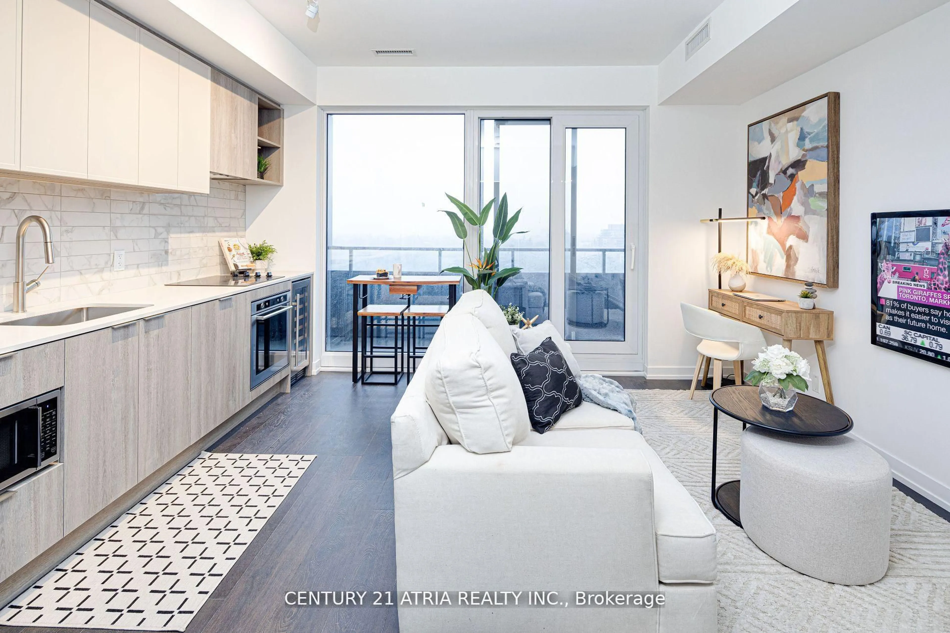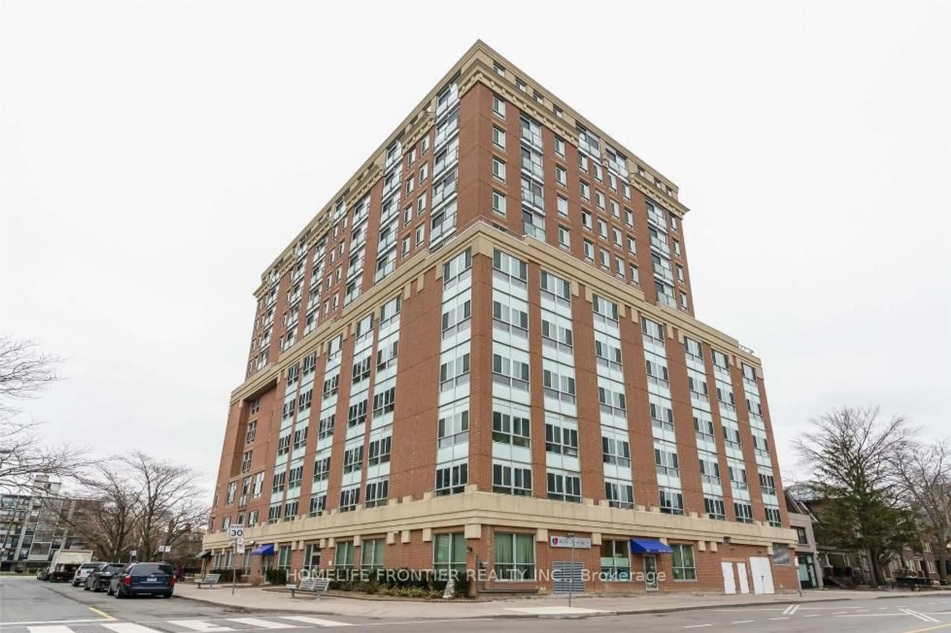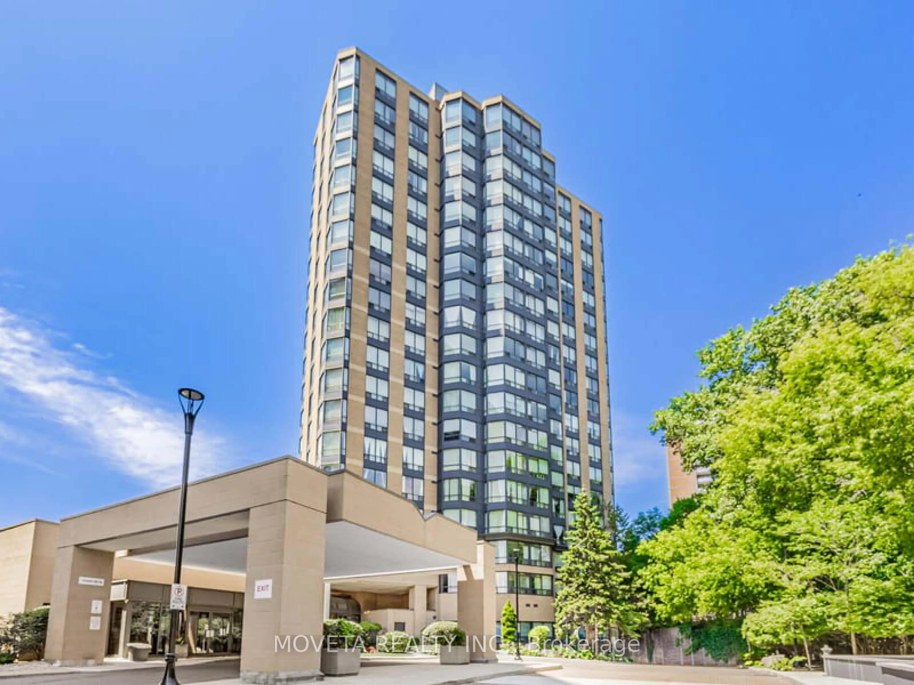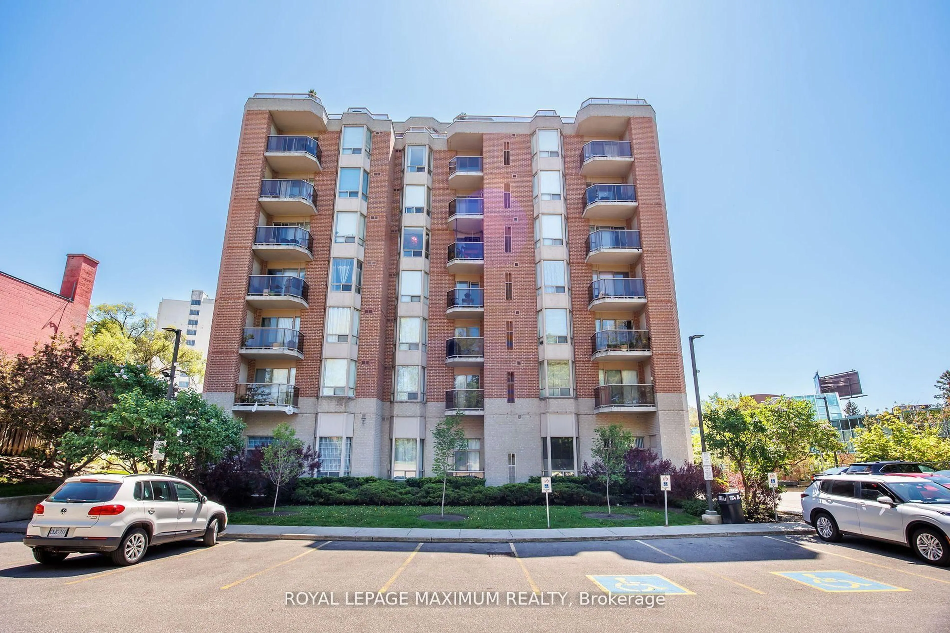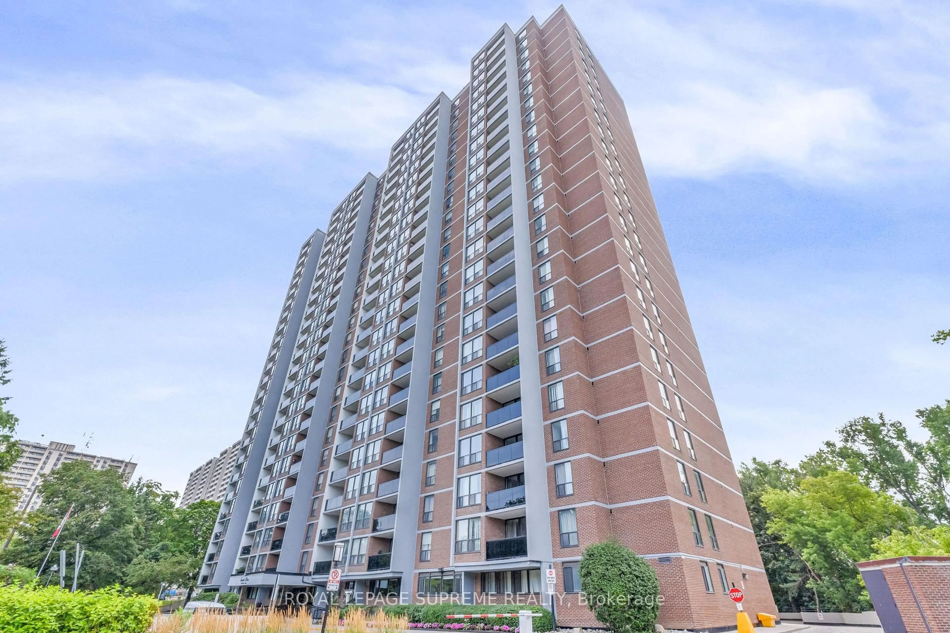Everything you're looking for and more! This bright and spacious home is ready for you to move right in! The beautifully renovated kitchen is open to the living room offering exceptional entertaining cohesiveness or enables the family chef to remain part of all activities and not be closed away! The kitchen showcases stone counters, breakfast bar and lots of storage-including a pantry! 3 generous sized bedrooms with the primary featuring bright white ensuite and walk-in closet. The in-unit laundry room is another great addition to this home! As a corner unit, this home includes a large balcony with panoramic western exposure over-looking the Humber River. The treehouse like escape from the hustle and bustle of life gives awesome views of the walking/biking trails that follow the banks of the Humber River, city scapes and the newly installed playground. The unit also includes 2 large parking spaces in the underground garage!! The building itself offers many amenities including his and her saunas, party room, fitness room, library, and a tire storage room! Steps to TTC, shops, restaurants, parks, close to schools, Minutes to Yorkdale Mall and 401
Inclusions: Fridge, stove, built-in dishwasher, washer, dryer, all window coverings, all electric light fixtures.
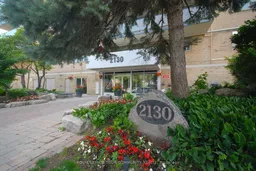 26
26

